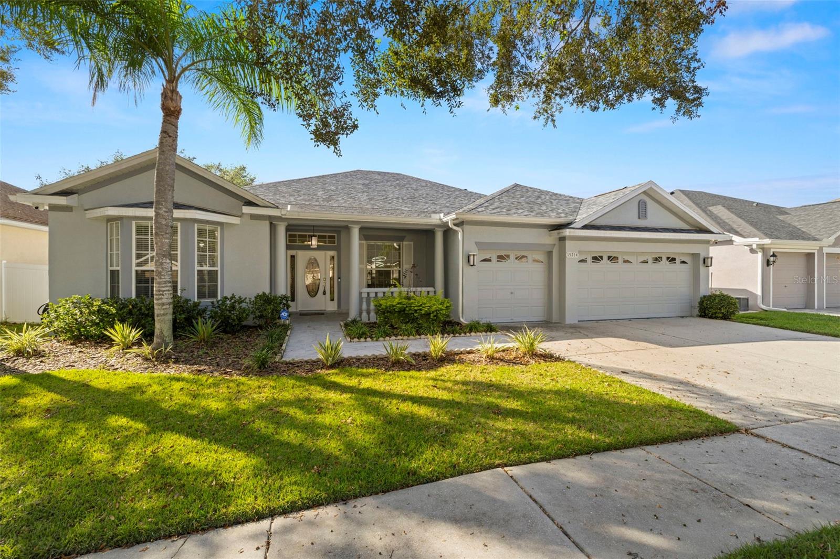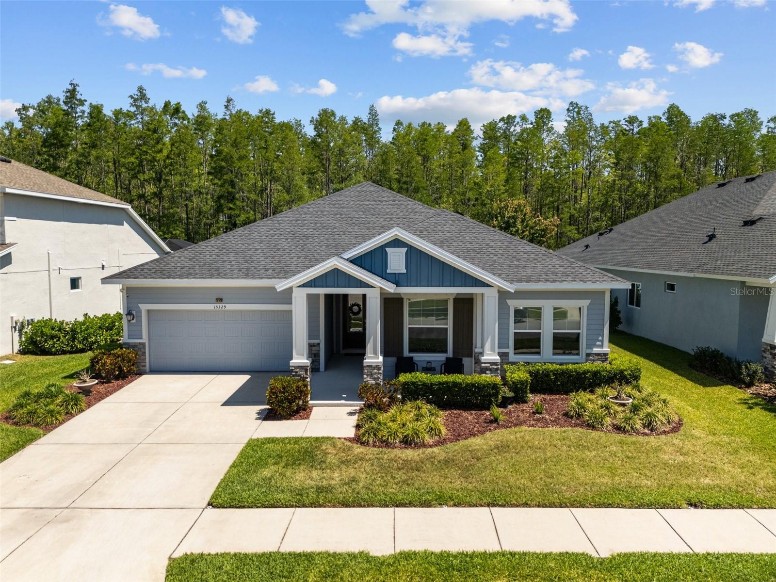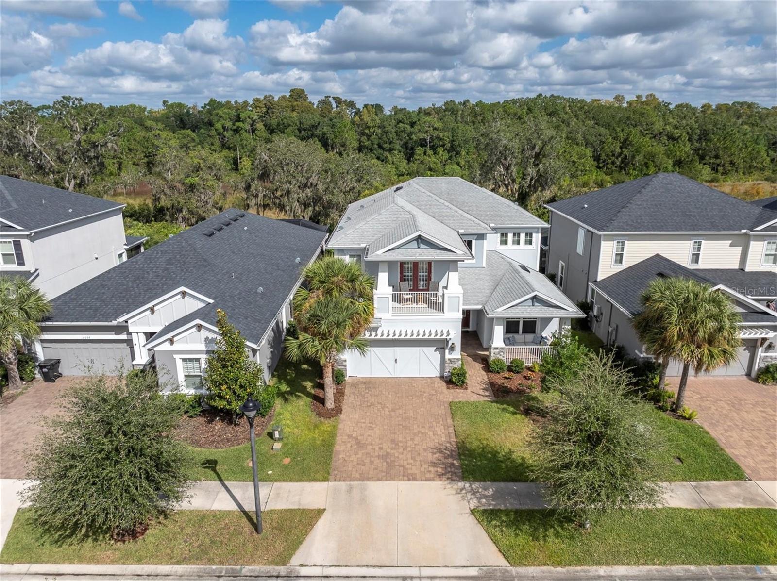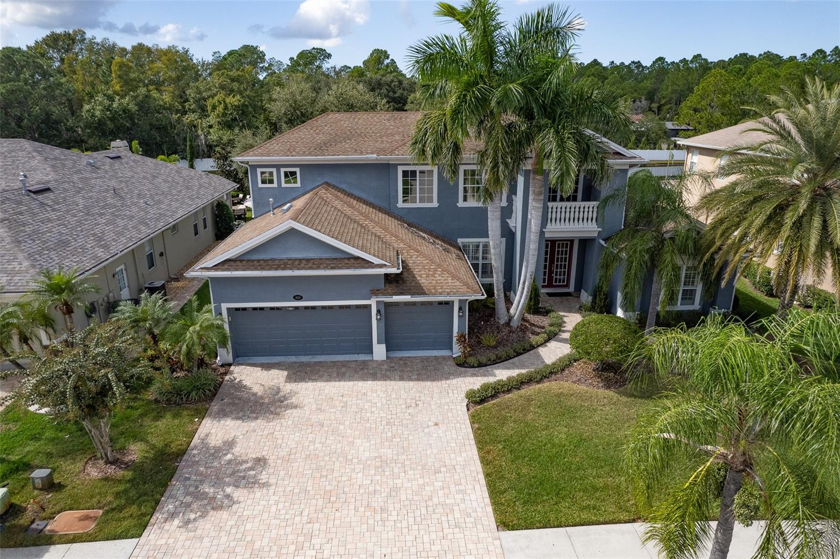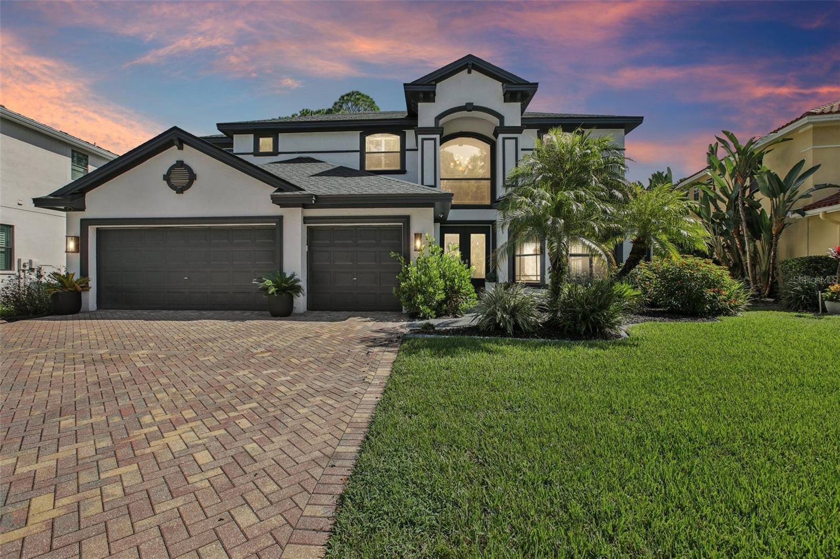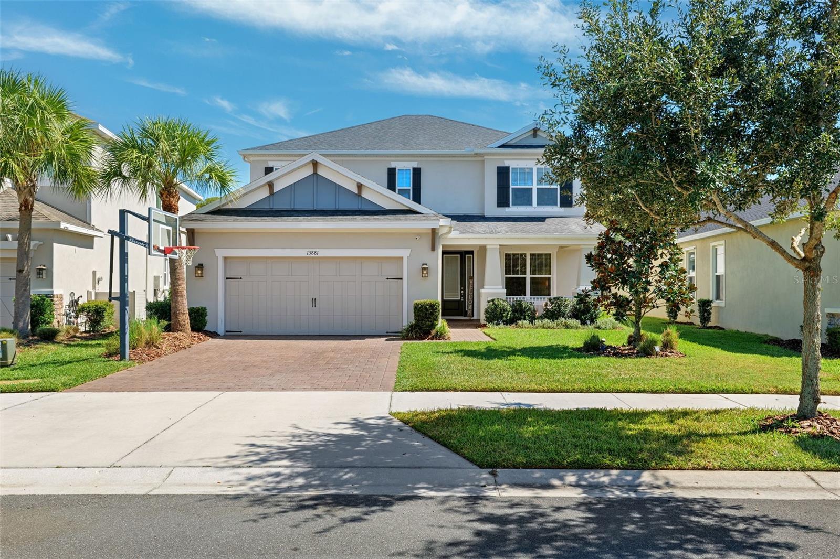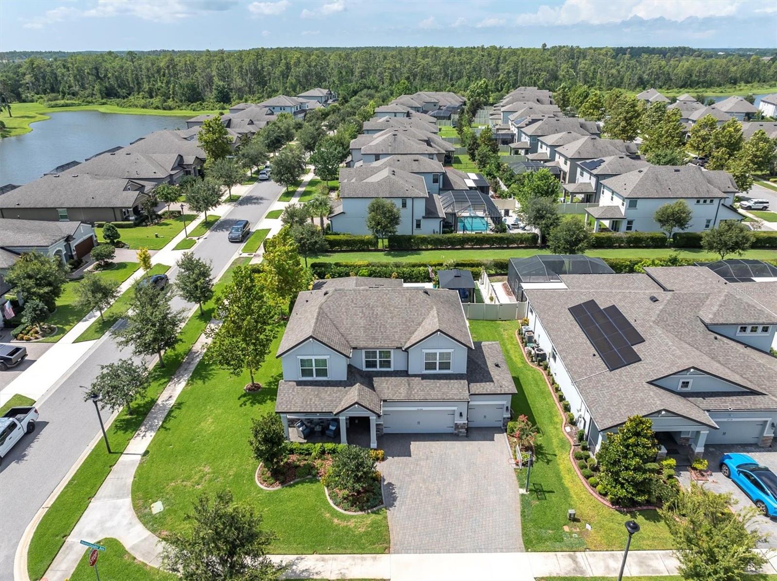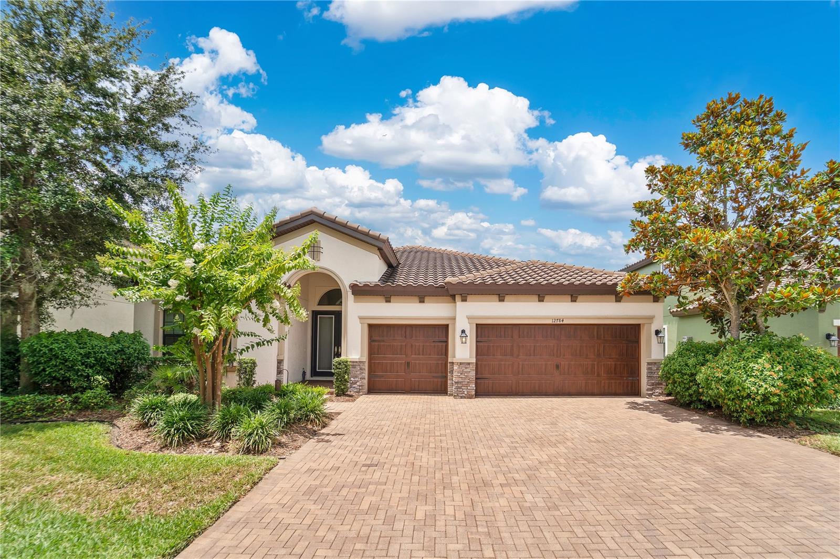17112 Downs Drive, Odessa, FL 33556
Property Photos

Would you like to sell your home before you purchase this one?
Priced at Only: $815,000
For more Information Call:
Address: 17112 Downs Drive, Odessa, FL 33556
Property Location and Similar Properties
- MLS#: TB8441799 ( Residential )
- Street Address: 17112 Downs Drive
- Viewed: 1
- Price: $815,000
- Price sqft: $233
- Waterfront: No
- Year Built: 1996
- Bldg sqft: 3495
- Bedrooms: 4
- Total Baths: 3
- Full Baths: 3
- Garage / Parking Spaces: 3
- Days On Market: 2
- Additional Information
- Geolocation: 28.1193 / -82.5509
- County: PASCO
- City: Odessa
- Zipcode: 33556
- Subdivision: Southfork At Van Dyke Farms
- Elementary School: Hammond
- Middle School: Martinez
- High School: Steinbrenner
- Provided by: CHARLES RUTENBERG REALTY INC
- DMCA Notice
-
DescriptionWelcome to 17112 Downs Drive, Odessa, FL a stunning, move in ready pool home in the highly sought after community of Van Dyke Farms! Perfectly appointed and thoughtfully designed, this 4 bedroom, 3 bathroom residence boasts 2,578 sq. ft. of luxurious living space on an expansive .48 acre homesite, offering the ideal blend of comfort, sophistication, and Florida lifestyle living. From the moment you arrive, the freshly painted exterior, charming brick accents, and mature landscaping set the stage for what awaits inside. Step through the upgraded front door into a welcoming foyer that opens to the spacious formal living and dining areas. Youll immediately notice the gorgeous wood flooring, fresh interior paint, crown molding, and California shutters that create a timeless and elegant feel. The formal dining room features detailed wood trim accents and a perfect flow into the formal living room, ideal for entertaining or enjoying quiet moments. From the living area, sliding glass doors open directly to your private outdoor oasis. To the right of the foyer, the owners retreat is perfectly tucked away for privacy and relaxation. This serene space features a painted accent wall, private access to the lanai, a spacious walk in closet, and a beautifully updated ensuite bathroom with quartz countertops, dual sinks, framed mirrors, an expansive walk in shower with decorative tile, and an additional vanity for added storage. The heart of the home is the open concept kitchen, featuring stainless steel appliances, a double oven range, quartz countertops and quartz backsplash, soft close cabinetry with pull out drawers, turntable, and a double cutlery drawer. The oversized island opens seamlessly to the dinette and grand room, creating the perfect space for entertaining and gathering with friends and family. A beautifully updated wood burning fireplace and mantle provide a warm and inviting focal point. Sliding glass doors from the kitchenette lead directly to the outdoor living area. Step outside to your own private paradise a screened in saltwater pool complete with sun shelf, waterfall feature, and a travertine deck overlooking the sprawling fenced backyard with no rear neighbors. Theres ample space for pets, play, gardening, or simply relaxing in complete tranquility. Additional highlights include 5" base boards, crown molding, freshly painted interior & exterior 10/2025, updated fireplace, new ceiling fans, new water heater 4/2025, new energy efficient windows & sliding glass doors 2023, water softener, new air conditioner 2024, new roof 2020, New pool heater 2023, new quartz countertop in kitchen 2025! Located within Van Dyke Farms, residents enjoy resort style amenities including a community dock for fishing, playgrounds, soccer and baseball fields, tennis, racquetball, and basketball courts, plus scenic walking trails. Enjoy organized sports leagues, professional tennis training, and tree lined streets that define one of Tampa Bays most desirable neighborhoods. Conveniently located near top rated schools and zoned for Steinbrenner HS, shopping, dining, and major highways, this home offers easy access to Tampa International Airport, Downtown Tampa, and Floridas award winning Gulf beaches.
Payment Calculator
- Principal & Interest -
- Property Tax $
- Home Insurance $
- HOA Fees $
- Monthly -
For a Fast & FREE Mortgage Pre-Approval Apply Now
Apply Now
 Apply Now
Apply NowFeatures
Building and Construction
- Covered Spaces: 0.00
- Exterior Features: SprinklerIrrigation
- Fencing: Fenced
- Flooring: Carpet, CeramicTile, EngineeredHardwood
- Living Area: 2578.00
- Roof: Shingle
School Information
- High School: Steinbrenner High School
- Middle School: Martinez-HB
- School Elementary: Hammond Elementary School
Garage and Parking
- Garage Spaces: 3.00
- Open Parking Spaces: 0.00
Eco-Communities
- Pool Features: Heated, ScreenEnclosure, SaltWater
- Water Source: Public
Utilities
- Carport Spaces: 0.00
- Cooling: CentralAir
- Heating: Central
- Pets Allowed: CatsOk, DogsOk
- Sewer: PublicSewer
- Utilities: CableAvailable, ElectricityConnected, HighSpeedInternetAvailable, MunicipalUtilities, SewerConnected, WaterConnected
Finance and Tax Information
- Home Owners Association Fee: 800.00
- Insurance Expense: 0.00
- Net Operating Income: 0.00
- Other Expense: 0.00
- Pet Deposit: 0.00
- Security Deposit: 0.00
- Tax Year: 2024
- Trash Expense: 0.00
Other Features
- Appliances: Dishwasher, Disposal, Microwave, Range, Refrigerator, WaterSoftener, WaterPurifier
- Country: US
- Interior Features: CrownMolding, EatInKitchen, HighCeilings, KitchenFamilyRoomCombo, LivingDiningRoom, MainLevelPrimary, OpenFloorplan, SplitBedrooms, WalkInClosets
- Legal Description: SOUTHFORK AT VAN DYKE FARMS LOT 32 BLOCK I
- Levels: One
- Area Major: 33556 - Odessa
- Occupant Type: Owner
- Parcel Number: U-24-27-17-01R-I00000-00032.0
- The Range: 0.00
- View: Pool
- Zoning Code: PD
Similar Properties
Nearby Subdivisions
04 Lakes Estates
Ashley Lakes Ph 01
Asturia
Asturia Asturia Ph 2a 2b
Asturia Ph 1d
Asturia Ph 2a 2b
Asturia Ph 2a & 2b
Asturia Ph 3
Belmack Acres
Canterbury North At The Eagles
Canterbury Village
Canterbury Village At The Eagl
Clarkmere
Copeland Creek
Copeland Crk
Esplanade
Esplanade At Starkey Ranch
Esplanade/starkey Ranch Ph 3
Farmington
Grey Hawk At Lake Polo
Hammock Woods
Holiday Club
Ivy Lake Estates
Keystone Acres First Add
Keystone Lake View Park
Keystone Meadow 3
Keystone Meadow I
Keystone Park
Keystone Park Colony
Keystone Park Colony Land Co
Keystone Park Colony Sub
Keystone Shores Estates
Lady Lake Estates
Lakeside Grove Estates
Lakeside Point
Lindawoods Sub
Montreaux Ph 1
Nine Eagles
Nine Eagles Unit One Sec I
Northlake Village
Northton Groves Sub
Odessa Lakefront
Odessa Preserve
Parker Pointe Ph 01
Parker Pointe Ph 02a
Pretty Lake Estates
Rainbow Terrace
South Branch Preserve
South Branch Preserve 1
South Branch Preserve Ph 2a
South Branch Preserve Ph 2b
South Branch Preserve Ph 2b 3b
South Branch Preserve Ph 4a 4
Southfork At Van Dyke Farms
St Andrews At The Eagles Un 2
Starkey Ranch
Starkey Ranch Ph 1 Pcls 8 9
Starkey Ranch Ph 1 Pcls 8 & 9
Starkey Ranch Ph 1 Prcl D
Starkey Ranch Ph 2 Prcl F
Starkey Ranch Ph 3
Starkey Ranch Ph 3 Prcl F
Starkey Ranch Prcl A
Starkey Ranch Prcl B 2
Starkey Ranch Prcl B1
Starkey Ranch Prcl C 1
Starkey Ranch Prcl D Ph 2
Starkey Ranch Prcl F Ph 1
Starkey Ranch Village 1 Ph 15
Starkey Ranch Village 1 Ph 3
Starkey Ranch Village 2 Ph 1b1
Starkey Ranch Village 2 Ph 2b
Starkey Ranch Whitfield Preser
Steeplechase
Tarramor Ph 1
Tarramor Ph 2
The Lakes At Van Dyke Farms
The Lyon Companys Sub
The Nest
The Trails At Van Dyke Farms
Turnberry At The Eaglesfirst
Unplatted
Waterstone
Whitfield Preserve Ph 2
Windsor Park At The Eagles
Windsor Park At The Eaglesfi
Wyndham Lakes Ph 04
Wyndham Lakes Ph 2
Wyndham Lakes Phase 4
Zzz Unplatted
Zzz/ Unplatted

- Broker IDX Sites Inc.
- 750.420.3943
- Toll Free: 005578193
- support@brokeridxsites.com



