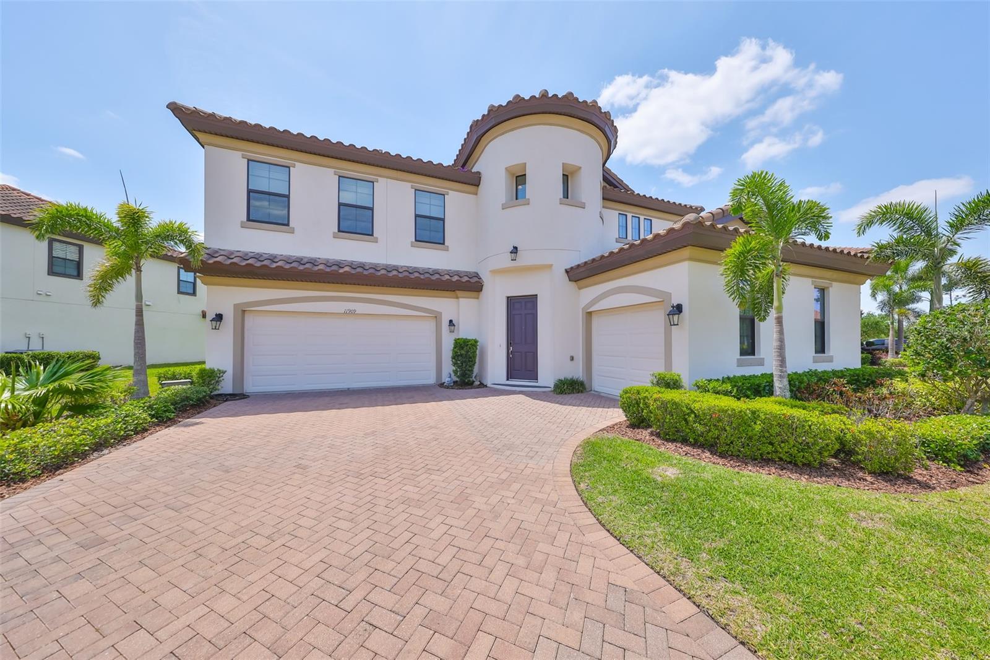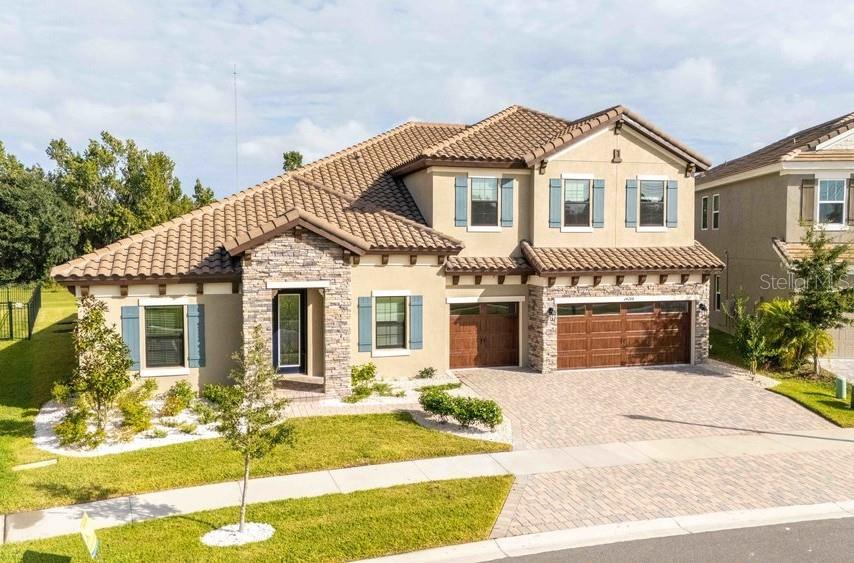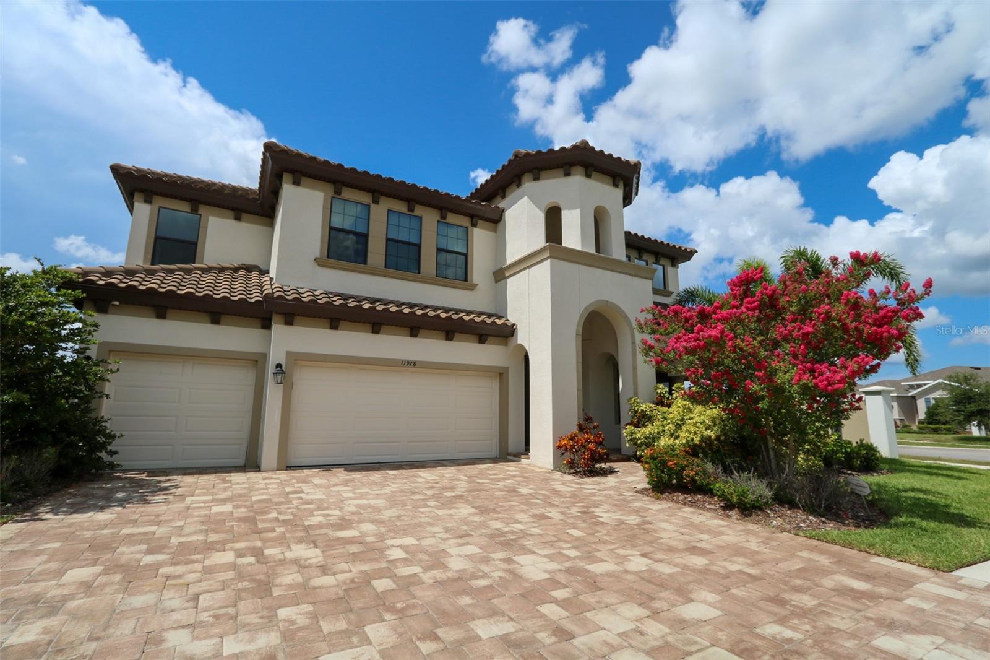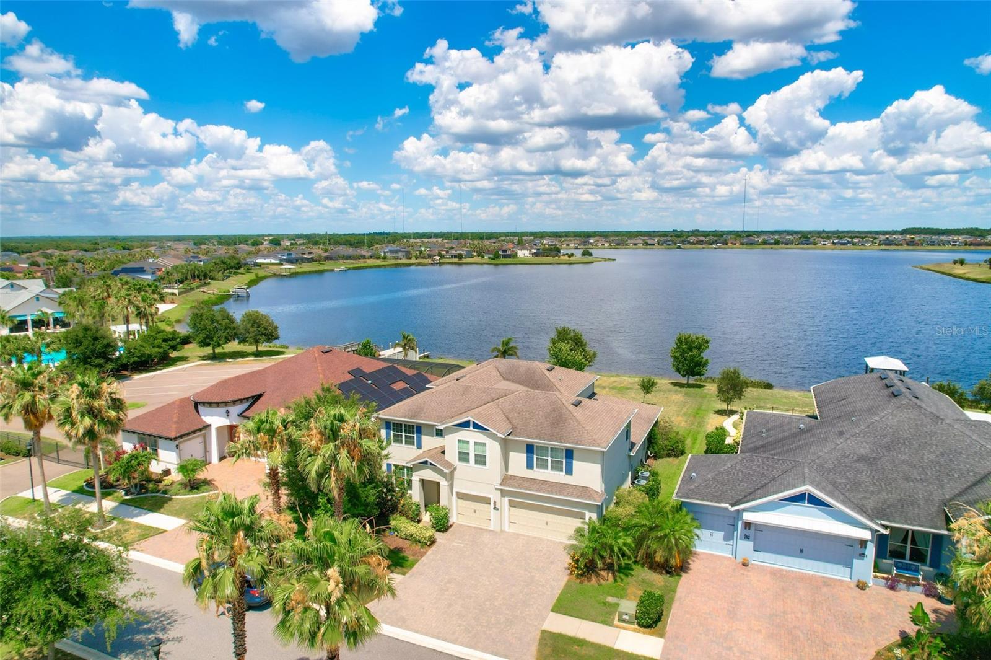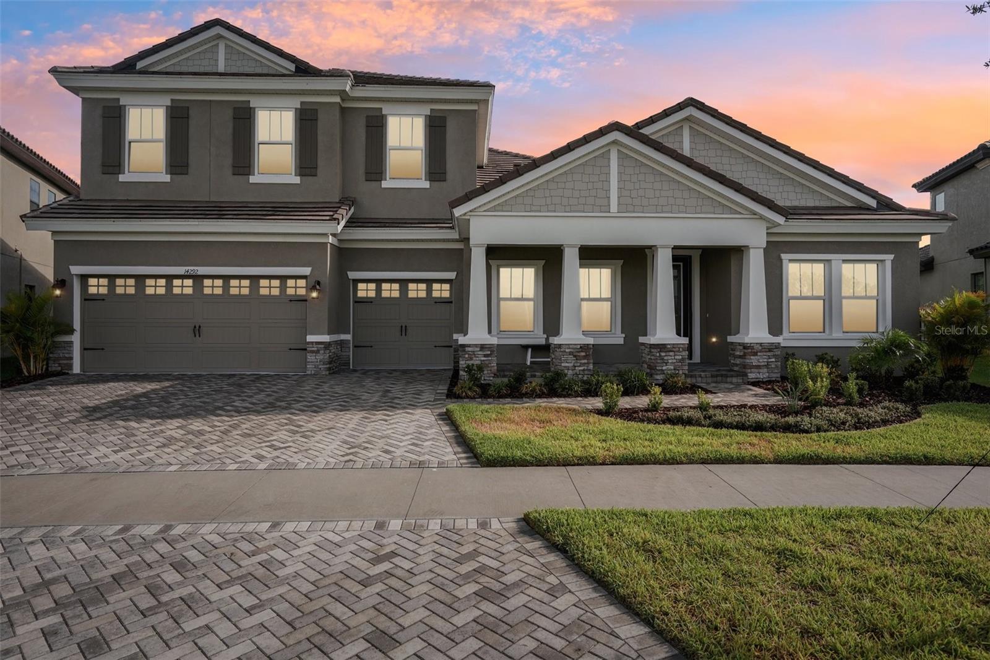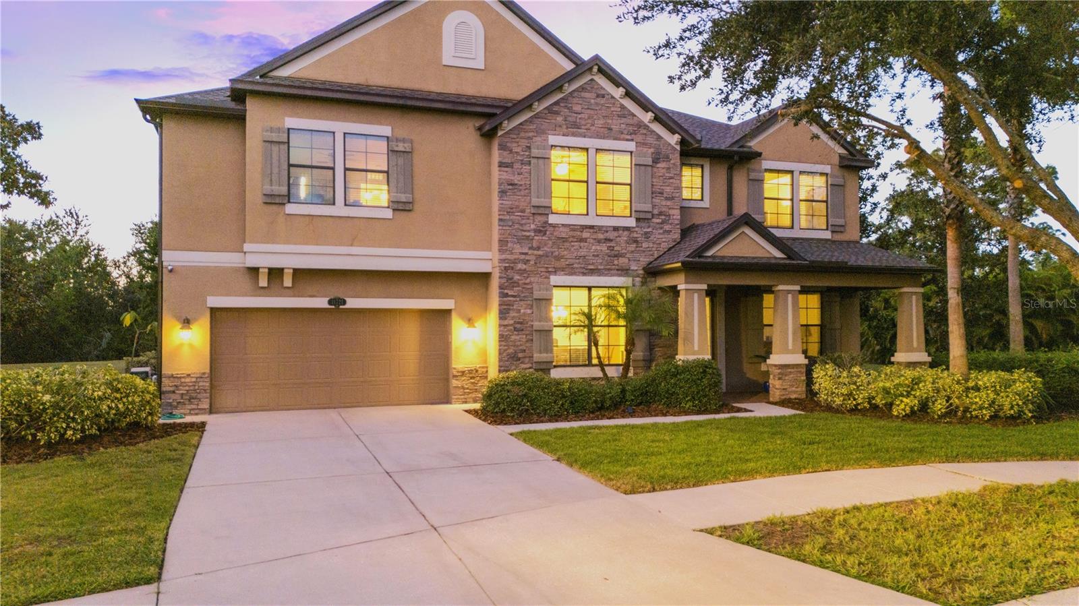11525 Lake Lucaya Drive, Riverview, FL 33579
Property Photos

Would you like to sell your home before you purchase this one?
Priced at Only: $850,000
For more Information Call:
Address: 11525 Lake Lucaya Drive, Riverview, FL 33579
Property Location and Similar Properties
- MLS#: TB8440110 ( Residential )
- Street Address: 11525 Lake Lucaya Drive
- Viewed: 16
- Price: $850,000
- Price sqft: $175
- Waterfront: Yes
- Wateraccess: Yes
- Waterfront Type: LakeFront,LakePrivileges
- Year Built: 2017
- Bldg sqft: 4867
- Bedrooms: 4
- Total Baths: 5
- Full Baths: 4
- 1/2 Baths: 1
- Garage / Parking Spaces: 3
- Days On Market: 11
- Additional Information
- Geolocation: 27.8206 / -82.3118
- County: HILLSBOROUGH
- City: Riverview
- Zipcode: 33579
- Subdivision: Lucaya Lake Club Ph 2c
- Elementary School: Collins
- Middle School: Rodgers
- High School: Riverview
- Provided by: KELLER WILLIAMS SOUTH TAMPA
- DMCA Notice
-
DescriptionWaterfront Luxury Living on Lake Lucaya If youve been waiting for a home that actually feels worth moving for this is it. Impeccably maintained and sitting right on Lake Lucaya, this 4 bedroom, 4.5 bath pool home delivers both function and finish in all the right places. The chefs kitchen with gas cooktop opens into a large family room anchored by a custom fireplace and framed by water views. The first floor features luxury vinyl in the office, staircase, and primary suite thats a beautiful and practical upgrade for everyday living. The kitchen has been refreshed with a Kraus sink, upgraded black faucet, and updated fan lighting. The primary suite is privately located on the main level with lake views and an oversized ensuite with a garden tub, walk in shower, and generous closets. Upstairs youll find an oversized bonus/game room plus three guest bedrooms and two full baths. The carpeting upstairs was replaced in November 2022 and those rooms have been used only twice during the holidays, presenting as like new. Both upstairs bathrooms also received updated tub enclosures at the same time. Outdoor living is equally impressive. Stacking sliders open to a screened pool deck with pavers, outdoor kitchen, and new pool vacuum as of October 2025. The home also includes thoughtful upgrades such as a Phantom retractable screen at the front entry, new ceiling fans throughout the home, added cabinetry and sink in the laundry room, garage ceiling storage racks and T bar ladder storage, and a newly installed exterior garage keypad (May 2025). This property has been cared for with intention and it truly shows like new. Private tours available, this is the one that makes the move make sense.
Payment Calculator
- Principal & Interest -
- Property Tax $
- Home Insurance $
- HOA Fees $
- Monthly -
For a Fast & FREE Mortgage Pre-Approval Apply Now
Apply Now
 Apply Now
Apply NowFeatures
Building and Construction
- Builder Name: Ryan Homes
- Covered Spaces: 0.00
- Exterior Features: SprinklerIrrigation, OutdoorKitchen
- Flooring: Carpet, LuxuryVinyl, Tile
- Living Area: 3618.00
- Roof: Shingle
Land Information
- Lot Features: OutsideCityLimits, Landscaped
School Information
- High School: Riverview-HB
- Middle School: Rodgers-HB
- School Elementary: Collins-HB
Garage and Parking
- Garage Spaces: 3.00
- Open Parking Spaces: 0.00
- Parking Features: Garage, GarageDoorOpener
Eco-Communities
- Pool Features: Gunite, Heated, InGround, PoolSweep, ScreenEnclosure, SaltWater, Association, Community
- Water Source: Public
Utilities
- Carport Spaces: 0.00
- Cooling: CentralAir, CeilingFans
- Heating: Central, Gas
- Pets Allowed: Yes
- Sewer: PublicSewer
- Utilities: ElectricityAvailable, NaturalGasConnected, MunicipalUtilities, SewerConnected
Amenities
- Association Amenities: Clubhouse, FitnessCenter, Gated, Park, Pool
Finance and Tax Information
- Home Owners Association Fee: 110.00
- Insurance Expense: 0.00
- Net Operating Income: 0.00
- Other Expense: 0.00
- Pet Deposit: 0.00
- Security Deposit: 0.00
- Tax Year: 2024
- Trash Expense: 0.00
Other Features
- Appliances: BuiltInOven, Cooktop, Dryer, Dishwasher, ExhaustFan, Disposal, Microwave, Refrigerator, WineRefrigerator, Washer
- Country: US
- Interior Features: TrayCeilings, CeilingFans, CrownMolding, HighCeilings, KitchenFamilyRoomCombo, MainLevelPrimary, OpenFloorplan, StoneCounters, WalkInClosets, Attic
- Legal Description: LUCAYA LAKE CLUB PHASE 2C LOT 26 BLOCK J
- Levels: Two
- Area Major: 33579 - Riverview
- Occupant Type: Vacant
- Parcel Number: U-04-31-20-A41-J00000-00026.0
- Style: Contemporary, Florida
- The Range: 0.00
- View: Lake, Pool, Water
- Views: 16
- Zoning Code: PD
Similar Properties
Nearby Subdivisions
2un Summerfield Village 1 Trac
B07 Waterleaf Phase 5b
Ballentrae Sub Ph 1
Ballentrae Sub Ph 2
Bell Creek Preserve Ph 2
Belmond Reserve Ph 1
Belmond Reserve Ph 2
Belmond Reserve Phase 1
Carlton Lakes Ph 1a 1b1 An
Carlton Lakes Ph 1d1
Carlton Lakes Ph 1d2
Carlton Lakes Ph 1e1
Carlton Lakes West 2
Carlton Lakes West Ph 1
Carlton Lakes West Ph 1 &
Carlton Lakes West Ph 2b
Cedarbrook
Clubhouse Estates At Summerfie
Creekside Sub
Creekside Sub Ph 1
Creekside Sub Ph 2
Hawkstone
Lucaya Lake Club
Lucaya Lake Club Ph 1a
Lucaya Lake Club Ph 1b
Lucaya Lake Club Ph 1c
Lucaya Lake Club Ph 2c
Lucaya Lake Club Ph 4d
Meadowbrooke At Summerfield Un
Not On List
Oaks At Shady Creek Ph 1
Oaks At Shady Creek Ph 2
Okerlund Ranch Sub
Okerlund Ranch Subdivision Pha
Panther Trace
Panther Trace Ph 1a
Panther Trace Ph 1b/1c
Panther Trace Ph 1b1c
Panther Trace Ph 2 Townhome
Panther Trace Ph 2a-2 Unit
Panther Trace Ph 2a1
Panther Trace Ph 2a2
Panther Trace Ph 2b1
Panther Trace Ph 2b2
Panther Trace Ph 2b3
Panther Trace Phase 1a
Preserve At Pradera Phase 4
Reserve At Paradera Ph 3
Reserve At Pradera Ph 1a
Reserve At Pradera Ph 1b
Reservepradera Ph 4
Reservepraderaph 2
Ridgewood
Shady Creek Preserve Ph 1
South Cove Ph 23
South Cove Sub Ph 4
South Fork
South Fork S Tr T
South Fork Tr L Ph 1
South Fork Tr L Ph 2
South Fork Tr N
South Fork Tr O Ph 1
South Fork Tr O Ph 2
South Fork Tr P Ph 1a
South Fork Tr P Ph 2 3b
South Fork Tr P Ph 3a
South Fork Tr Q Ph 1
South Fork Tr Q Ph 2
South Fork Tr R Ph 1
South Fork Tr R Ph 2a 2b
South Fork Tr R Ph 2a & 2b
South Fork Tr U
South Fork Tr V Ph 1
South Fork Tr V Ph 2
South Fork Unit 10
South Fork Unit 3
South Pointe Phase 3a 3b
Southfork
Summer Spgs
Summerfield Crossings Village
Summerfield Village 1 Tr 11
Summerfield Village 1 Tr 21 Un
Summerfield Village 1 Tr 26
Summerfield Village 1 Tr 30
Summerfield Village 1 Tr 7
Summerfield Village 1 Tract 30
Summerfield Village I Tr 26
Summerfield Village I Tr 27
Summerfield Village Ii Tr 3
Summerfield Villg 1 Trct 18
Talavera Sub
Triple Creek
Triple Creek Area
Triple Creek Ph 1 Village A
Triple Creek Ph 1 Village B
Triple Creek Ph 1 Village C
Triple Creek Ph 1 Village D
Triple Creek Ph 1 Villg A
Triple Creek Ph 2 Village E2
Triple Creek Ph 2 Village F
Triple Creek Ph 2 Village G
Triple Creek Ph 3 Village K
Triple Creek Ph 3 Villg L
Triple Creek Phase 3 Village K
Triple Creek Phase 4 Village G
Triple Creek Phase 4 Village J
Triple Creek Village M-1
Triple Creek Village M1
Triple Creek Village M2
Triple Creek Village M2 Lot 28
Triple Creek Village M2 Lot 29
Triple Creek Village M2 Lot 34
Triple Creek Village N P
Triple Creek Village Q
Triple Crk Ph 2
Triple Crk Ph 2 Village E3
Triple Crk Ph 2 Village G1
Triple Crk Ph 4 Village 1
Triple Crk Ph 4 Village G2
Triple Crk Ph 4 Village I
Triple Crk Ph 6 Village H
Triple Crk Village M-1
Triple Crk Village M1
Triple Crk Village M2
Triple Crk Village N P
Triple Crk Village N & P
Triple Crk Vlg Q
Tropical Acres South
Unplatted
Villas On The Green A Condomin
Waterleaf
Waterleaf Ph 1a
Waterleaf Ph 1b
Waterleaf Ph 1c
Waterleaf Ph 2a 2b
Waterleaf Ph 2c
Waterleaf Ph 3a
Waterleaf Ph 4a1
Waterleaf Ph 4a2 4a3
Waterleaf Ph 4b
Waterleaf Ph 4c
Waterleaf Ph 5a
Waterleaf Ph 6a
Waterleaf Ph 6b
Worthington

- Broker IDX Sites Inc.
- 750.420.3943
- Toll Free: 005578193
- support@brokeridxsites.com






























































































