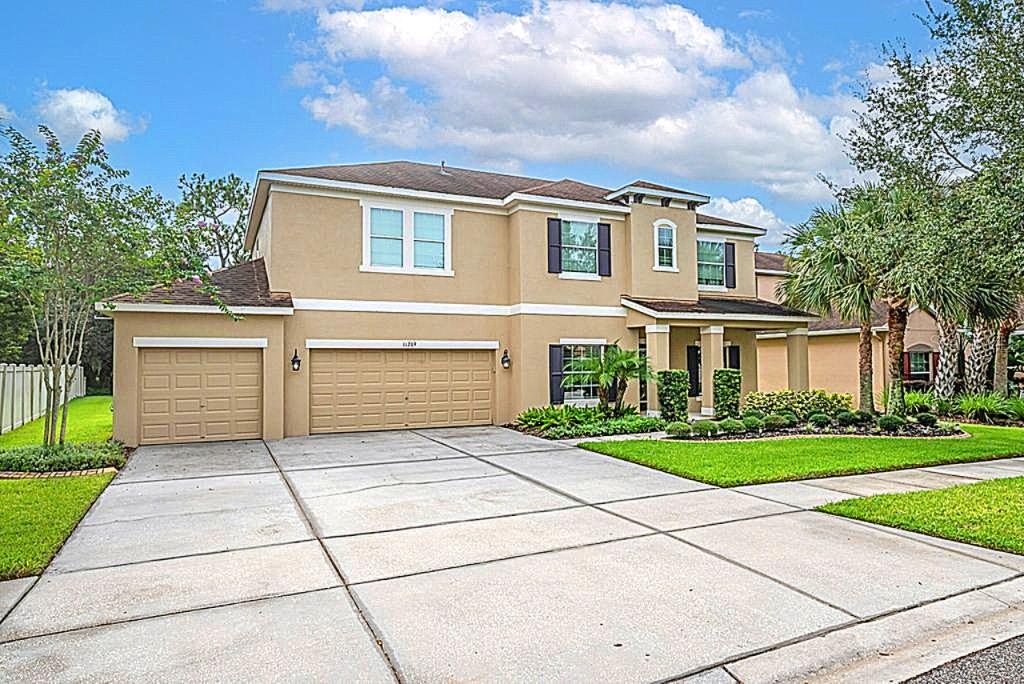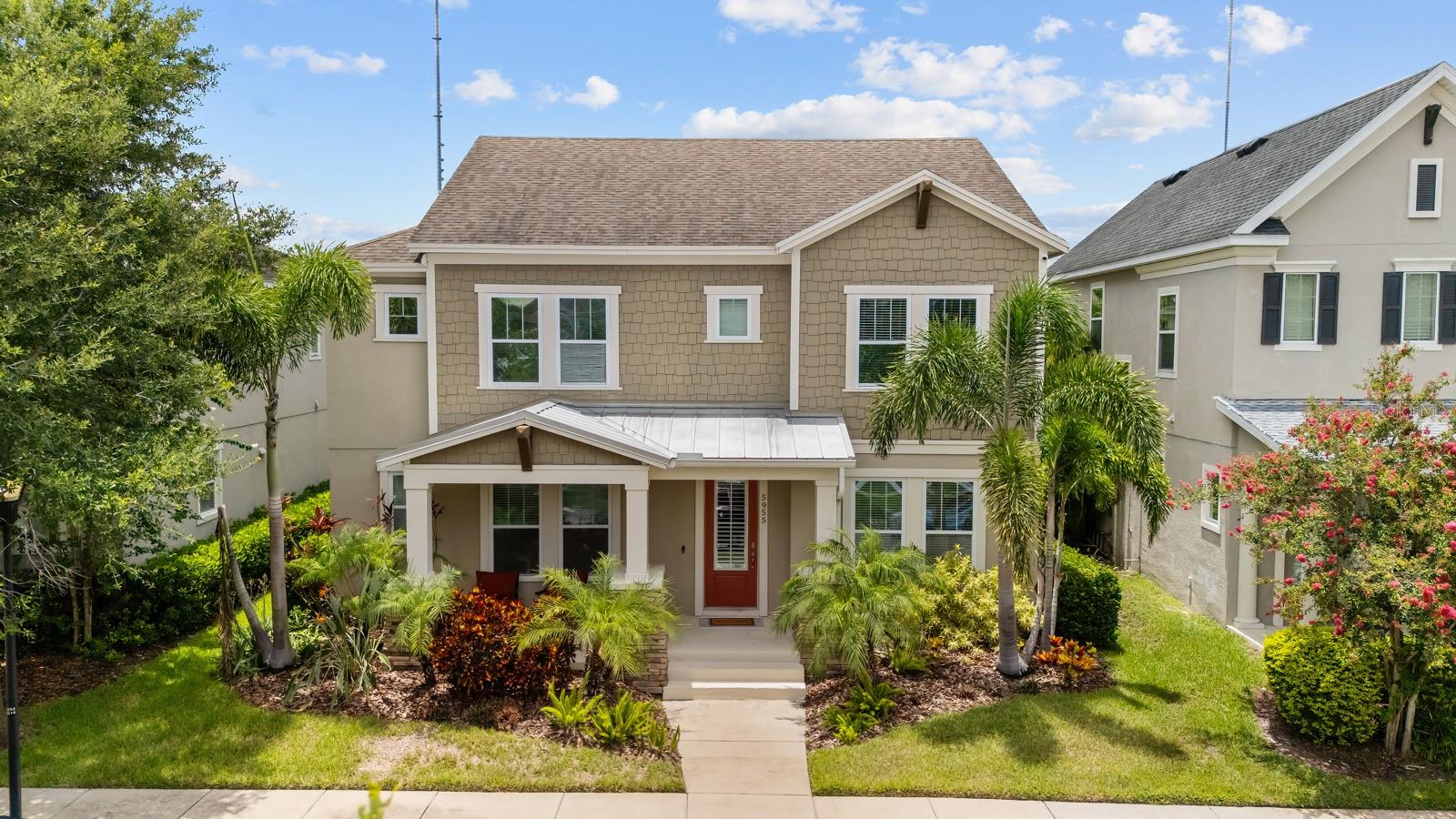6308 Knob Tree Drive, Lithia, FL 33547
Property Photos

Would you like to sell your home before you purchase this one?
Priced at Only: $779,900
For more Information Call:
Address: 6308 Knob Tree Drive, Lithia, FL 33547
Property Location and Similar Properties
- MLS#: TB8437175 ( Single Family )
- Street Address: 6308 Knob Tree Drive
- Viewed: 4
- Price: $779,900
- Price sqft: $184
- Waterfront: No
- Year Built: 2018
- Bldg sqft: 4230
- Bedrooms: 5
- Total Baths: 4
- Full Baths: 4
- Garage / Parking Spaces: 3
- Days On Market: 38
- Additional Information
- Geolocation: 27.837 / -82.2521
- County: HILLSBOROUGH
- City: Lithia
- Zipcode: 33547
- Subdivision: Fishhawk Ranch West Ph 4b
- Elementary School: Stowers
- Middle School: Barrington
- High School: Newsome
- Provided by: KELLER WILLIAMS SUBURBAN TAMPA
- DMCA Notice
-
DescriptionOne or more photo(s) has been virtually staged. Welcome to The Oaks at FishHawk Ranch West, where modern design meets timeless natural beauty. This stunning 5 bedroom, 3 car garage Pool home delivers the best of both worldsspacious, flexible living indoors and a breathtaking outdoor oasis framed by majestic mature oak trees in the backyard. This isn't just a house; it's the perfect backdrop for your next chapter. Step through the elegant double door entry and into a home designed for modern living and grand entertaining. The open concept layout immediately draws you into the heart of the home: a breathtaking, oversized kitchen. Imagine gathering around the giant island, the centerpiece for casual meals and lively parties. This culinary haven features a cooktop, built in oven, stylish backsplash, a pantry, along with a dedicated desk area and a charming seating around the extended island. The expansive flow continues into the main living areas. The living and dining room combo provides flexible space to create distinct, elegant hosting zones. Unwind in the spacious living room, anchored by a beautiful, built in stone electric fireplace complete with a mantle and custom cabinetsa cozy focal point for those cooler Florida evenings. And a formal dining area to create memories around the dinner table. Offering unparalleled flexibility, this home features five bedrooms including four on the main level. The first floor primary suite is a true retreat. This spacious sanctuary includes a generous walk in closet and a spa like ensuite bath, featuring a soothing garden tub, a separate shower, and dual sinks. The first floor also boasts three additional rooms, giving you the flexibility to configure them as three bedrooms or as two bedrooms and a dedicated home officeperfect for today's dynamic work and family needs. Head upstairs to discover another world of space: a bright bonus loft provides a second living area, ideal for a media room or play space, along with a fifth bedroom and a full bath, offering privacy for guests or a teen suite. Practicality meets style with a pavered driveway leading to the 3 car garage, providing ample storage and parking. Step outside to your own personal oasis! The screened lanai frames a shimmering saltwater pool, complete with a stunning waterfall and a lounge shelfthe perfect spot to soak up the Florida sunshine. The lanai offers plenty of room for both relaxing and dining poolside. This home is a nature lover's dream, backing onto serene green space with beautiful mature oak trees, all safely enclosed within a fenced yard. Living in FishHawk Ranch West means access to top notch amenities, including community pool, a fitness center, game room, dog park, and the beautiful Lake House next to Lake Hutto. This premier community is renowned for its top rated FishHawk schools, making it one of the most highly sought after locations throughout the Tampa area. Don't miss the chance to experience this exceptional home and community firsthand. Schedule your private viewing today and start living the dream!
Payment Calculator
- Principal & Interest -
- Property Tax $
- Home Insurance $
- HOA Fees $
- Monthly -
For a Fast & FREE Mortgage Pre-Approval Apply Now
Apply Now
 Apply Now
Apply NowFeatures
Finance and Tax Information
- Possible terms: Cash, Conventional, FHA, VaLoan
Similar Properties
Nearby Subdivisions
Alafia Ridge Estates
B D Hawkstone Ph 2
B D Hawkstone Ph I
B And D Hawkstone Phase I
Channing Park
Channing Park 70 Foot Single F
Channing Park Phase 2
Chapman Estates
Corbett Road Sub
Enclave At Channing Park
Fiishhawk Ranch West Ph 2a
Fish Hawk Trails
Fish Hawk Trails Un 1 2
Fishhawk Ranch
Fishhawk Ranch Pg 2
Fishhawk Ranch Ph 1
Fishhawk Ranch Ph 2 Prcl
Fishhawk Ranch Ph 2 Tr 1
Fishhawk Ranch Towncenter Ph 2
Fishhawk Ranch Towncenter Phas
Fishhawk Ranch West
Fishhawk Ranch West Ph 1b1c
Fishhawk Ranch West Ph 2a
Fishhawk Ranch West Ph 2a2b
Fishhawk Ranch West Ph 3a
Fishhawk Ranch West Ph 3b
Fishhawk Ranch West Ph 4b
Fishhawk Ranch West Ph 5
Fishhawk Ranch West Ph 6
Fishhawk Ranch West Phase 3a
Fishhawk Vicinity B And D Haw
Fishhawk Vicinityunplatted
Fishhawk/starling Ph 01b-1 & 0
Fishhawkchanning Park
Fishhawkstarling Ph 01b1 02n
Hawk Creek Reserve
Hawkstone
Hinton Hawkstone
Hinton Hawkstone Ph 1a1
Hinton Hawkstone Ph 1a2
Hinton Hawkstone Ph 1b
Hinton Hawkstone Ph 2a 2b2
Keysville Estates
Lampp Platted Sub
Leaning Oak Lane
Mannhurst Oak Manors
Martindale Acres
Not In Hernando
Powerline Minor Sub
Preserve At Fishhawk Ranch Pha
Princess Estates
Starling Fishhawk Ranch
Streetman Acres
Temple Pines
Unplatted

- Broker IDX Sites Inc.
- 750.420.3943
- Toll Free: 005578193
- support@brokeridxsites.com













































