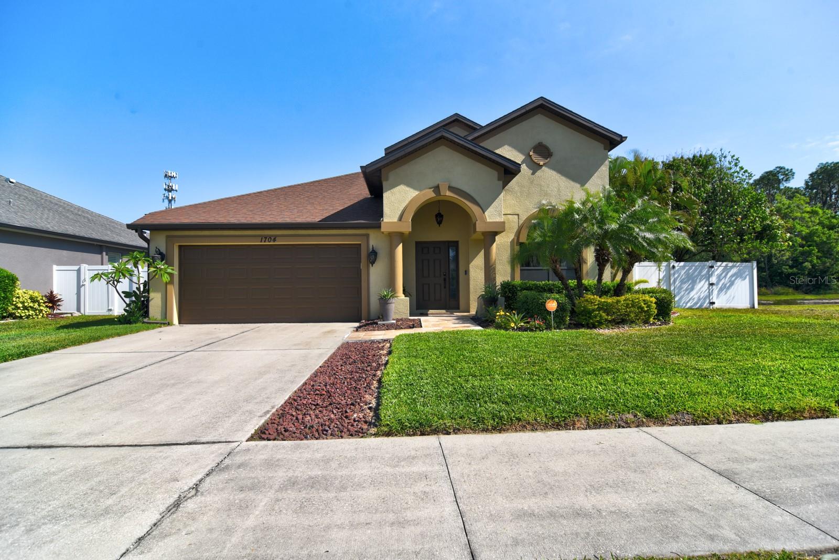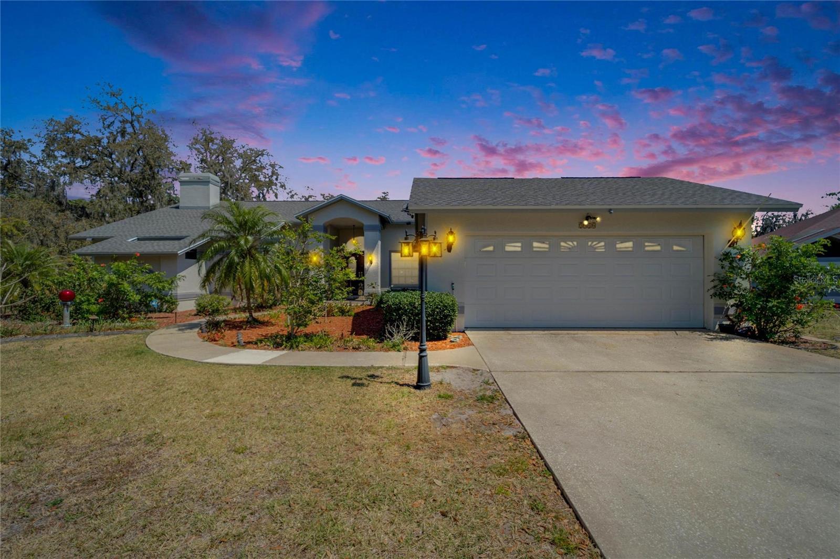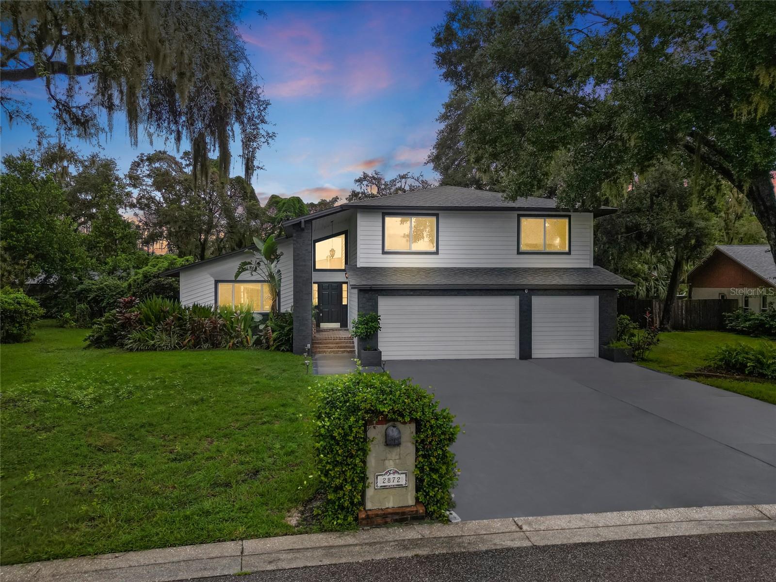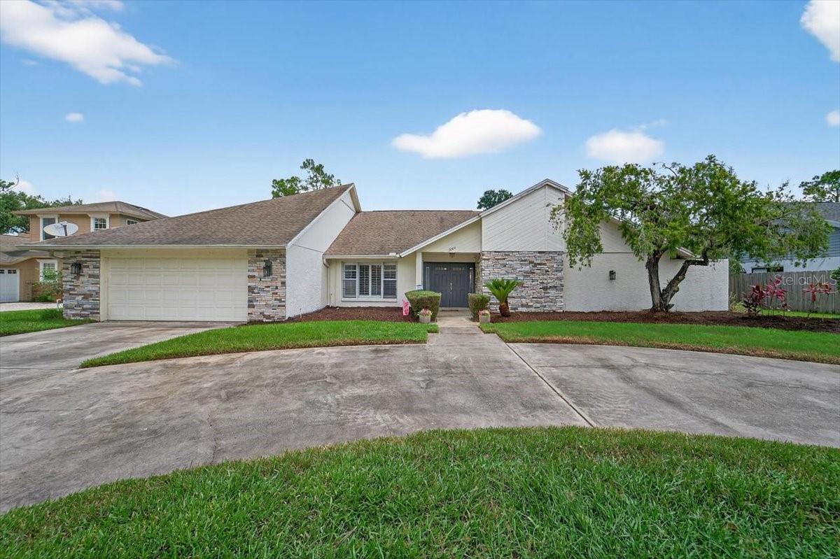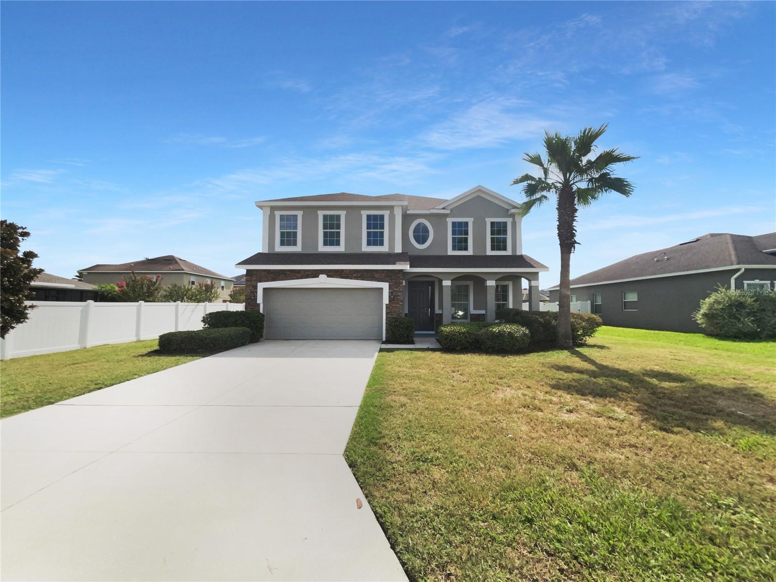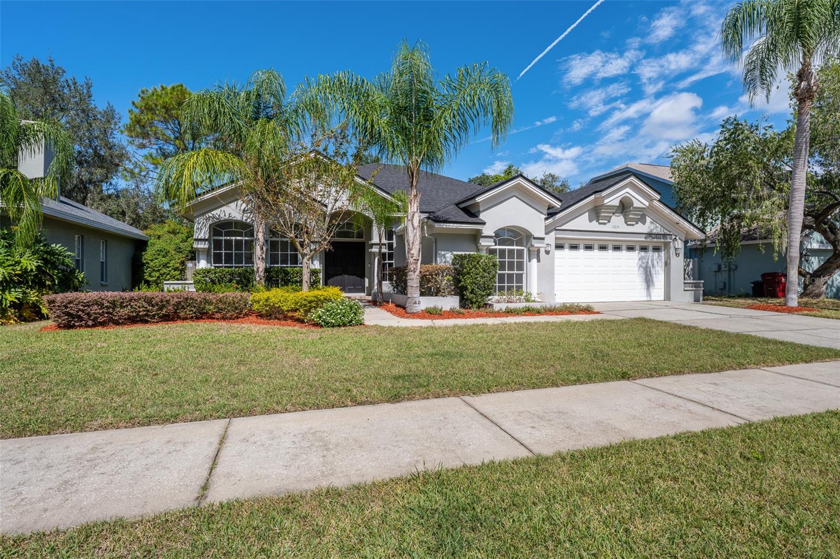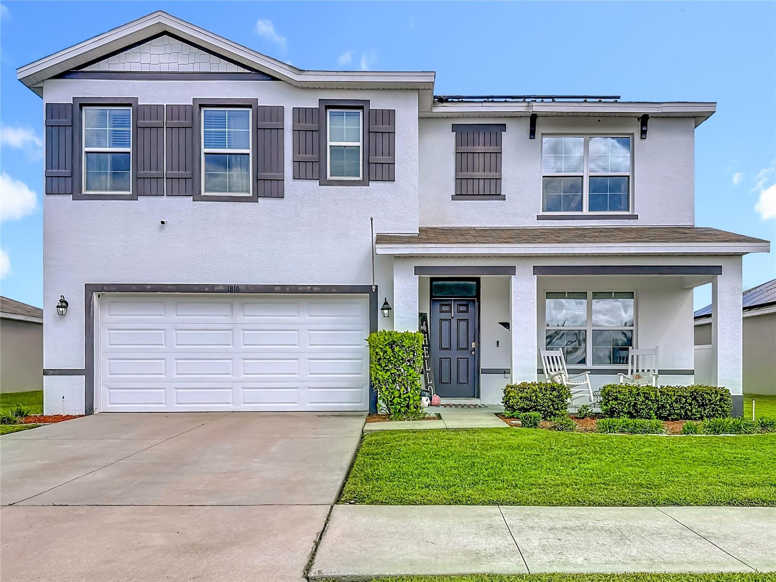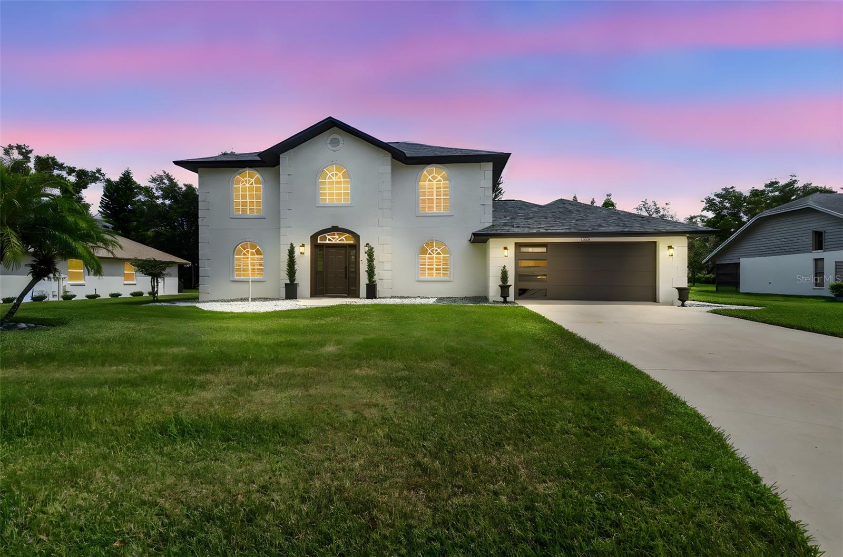2803 Spring Meadow Drive, Plant City, FL 33566
Property Photos

Would you like to sell your home before you purchase this one?
Priced at Only: $499,900
For more Information Call:
Address: 2803 Spring Meadow Drive, Plant City, FL 33566
Property Location and Similar Properties
- MLS#: L4956411 ( Residential )
- Street Address: 2803 Spring Meadow Drive
- Viewed: 2
- Price: $499,900
- Price sqft: $193
- Waterfront: Yes
- Wateraccess: Yes
- Waterfront Type: LakeFront,LakePrivileges
- Year Built: 1999
- Bldg sqft: 2584
- Bedrooms: 3
- Total Baths: 2
- Full Baths: 2
- Garage / Parking Spaces: 2
- Days On Market: 25
- Additional Information
- Geolocation: 27.9833 / -82.1474
- County: HILLSBOROUGH
- City: Plant City
- Zipcode: 33566
- Subdivision: Walden Lake Unit 29 Ph One
- Elementary School: Walden Lake HB
- Middle School: Tomlin HB
- High School: Plant City HB
- Provided by: TRIBUTE REALTY LLC
- DMCA Notice
-
DescriptionMOTIVATED SELLERS!!! Welcome to your Lakeside Retreat! Bring your Fishing Poles! Nestled in the peaceful Walden Lake community, this beautifully maintained pool home offers a comfortable living space with a perfect blend of relaxation and entertainment. Thinking of having weekend guests? The Murphy Bed in the den/office allows for extra accommodations if needed. The fresh exterior paint and mature landscaping create eye catching curb appeal, while inside you'll find spacious, light filled rooms with soaring ceilings and an open, inviting layout. No carpet! All tile or wood plank flooring throughout. The heart of the home features a bright kitchen overlooking the family room and pool perfect for gathering and everyday living. Sliding glass doors open to a screened lanai, sparkling pool, and a firepit a true backyard oasis ideal for cookouts, playtime, fishing, or peaceful evenings by the water. The pool has been resurfaced and completely remodeled with new tile, coping, and sheer descents. A new pool pump and Chlorinator has also been added. The Florida screen added on the sides of the pool, provides more privacy when swimming in your gorgeous pool! Wake up to tranquil views of the lake, unwind by the pool as the sun sets, and enjoy the comfort of a home designed for connection and relaxation. Located in Plant City's beloved Walden Lake neighborhood, this home offers the best of community living with parks, fishing, boating, walking trails, and easy access to local shops, and dining.
Payment Calculator
- Principal & Interest -
- Property Tax $
- Home Insurance $
- HOA Fees $
- Monthly -
For a Fast & FREE Mortgage Pre-Approval Apply Now
Apply Now
 Apply Now
Apply NowFeatures
Building and Construction
- Covered Spaces: 0.00
- Exterior Features: FrenchPatioDoors, SprinklerIrrigation, RainGutters
- Flooring: CeramicTile, Laminate
- Living Area: 1985.00
- Roof: Shingle
Land Information
- Lot Features: ConservationArea, OversizedLot, Landscaped
School Information
- High School: Plant City-HB
- Middle School: Tomlin-HB
- School Elementary: Walden Lake-HB
Garage and Parking
- Garage Spaces: 2.00
- Open Parking Spaces: 0.00
- Parking Features: Driveway, Garage, GarageDoorOpener
Eco-Communities
- Pool Features: Gunite, Heated, InGround, Other, ScreenEnclosure, Tile
- Water Source: Public
Utilities
- Carport Spaces: 0.00
- Cooling: CentralAir, CeilingFans
- Heating: Central, Electric
- Pets Allowed: Yes
- Sewer: PublicSewer
- Utilities: ElectricityConnected, HighSpeedInternetAvailable, MunicipalUtilities, SewerConnected, WaterConnected
Amenities
- Association Amenities: Playground
Finance and Tax Information
- Home Owners Association Fee Includes: None
- Home Owners Association Fee: 354.00
- Insurance Expense: 0.00
- Net Operating Income: 0.00
- Other Expense: 0.00
- Pet Deposit: 0.00
- Security Deposit: 0.00
- Tax Year: 2024
- Trash Expense: 0.00
Other Features
- Appliances: Dryer, Dishwasher, ElectricWaterHeater, Disposal, IceMaker, Microwave, Range, Refrigerator, RangeHood, WaterPurifier, Washer
- Country: US
- Interior Features: TrayCeilings, CeilingFans, EatInKitchen, OpenFloorplan, StoneCounters, SplitBedrooms, VaultedCeilings, WalkInClosets, WindowTreatments, SeparateFormalDiningRoom
- Legal Description: WALDEN LAKE UNIT 29 PHASE ONE LOT 9 BLOCK 1
- Levels: One
- Area Major: 33566 - Plant City
- Occupant Type: Owner
- Parcel Number: P-06-29-22-5AQ-000001-00009.0
- Style: Contemporary, Florida
- The Range: 0.00
- View: Lake, TreesWoods, Water
- Zoning Code: PD
Similar Properties
Nearby Subdivisions
Alterra
Country Hills
Dubois Estates
Eastridge Preserve Sub
Fallow Field Platted Sub
Futch Place
Holloway Landing
Johnson Pointe
Lantana Grove
Orange Crest
Sparkman Oaks
Subdivision Of Se 14 Sec
The Paddocks Ph Ii
Tomberlin Groves
Unplatted
Walden Lake
Walden Lake Laurel Lake
Walden Lake 37 Ph Two
Walden Lake Fairway Estates
Walden Lake Fairway Estates Un
Walden Lake Fairway Villas
Walden Lake Unit 20
Walden Lake Unit 29 Ph One
Walden Lake Unit 30 Ph 11 S
Walden Lakepaddocks
Walden Pointe
Walden Reserve
Whispering Woods Ph 1
Wiggins Estates

- Broker IDX Sites Inc.
- 750.420.3943
- Toll Free: 005578193
- support@brokeridxsites.com













































































