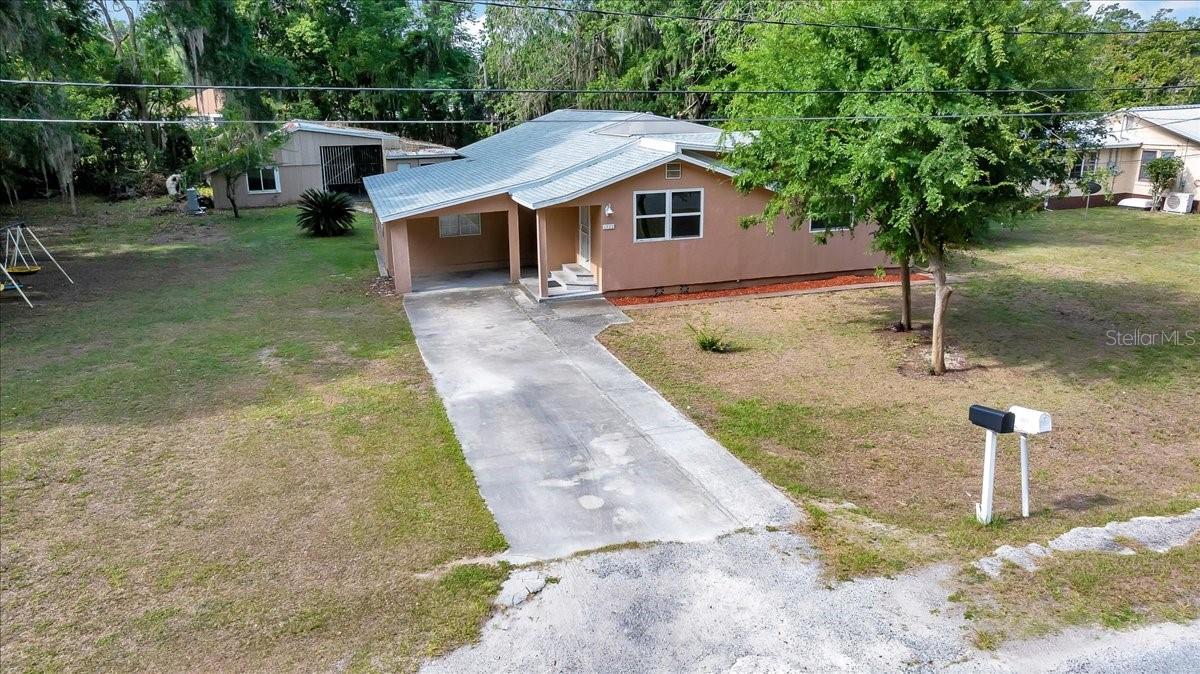3781 32nd Court, Ocala, FL 34479
Property Photos

Would you like to sell your home before you purchase this one?
Priced at Only: $244,990
For more Information Call:
Address: 3781 32nd Court, Ocala, FL 34479
Property Location and Similar Properties
- MLS#: O6337340 ( Residential )
- Street Address: 3781 32nd Court
- Viewed: 2
- Price: $244,990
- Price sqft: $133
- Waterfront: No
- Year Built: 2025
- Bldg sqft: 1841
- Bedrooms: 3
- Total Baths: 2
- Full Baths: 2
- Garage / Parking Spaces: 2
- Days On Market: 1
- Additional Information
- Geolocation: 29.2264 / -82.093
- County: MARION
- City: Ocala
- Zipcode: 34479
- Subdivision: Millwood Estate
- Elementary School: Ocala Springs
- Middle School: Howard
- High School: Vanguard
- Provided by: LENNAR REALTY
- DMCA Notice
-
DescriptionUnder Construction. This new home is laid out on a single level for low maintenance living. Two secondary bedrooms share a bathroom in the hall at the front of the home, while the owners suite is tucked into the back corner with an attached bathroom and walk in closet. Down the foyer is the open concept living area, which includes a fully equipped kitchen, an intimate dining room and family room with patio access. Completing the home is a convenient two car garage.
Payment Calculator
- Principal & Interest -
- Property Tax $
- Home Insurance $
- HOA Fees $
- Monthly -
For a Fast & FREE Mortgage Pre-Approval Apply Now
Apply Now
 Apply Now
Apply NowFeatures
Building and Construction
- Builder Model: Belmont
- Builder Name: Lennar
- Covered Spaces: 0.00
- Flooring: Carpet, LuxuryVinyl
- Living Area: 1428.00
- Roof: Shingle
Property Information
- Property Condition: UnderConstruction
School Information
- High School: Vanguard High School
- Middle School: Howard Middle School
- School Elementary: Ocala Springs Elem. School
Garage and Parking
- Garage Spaces: 2.00
- Open Parking Spaces: 0.00
Eco-Communities
- Water Source: Public
Utilities
- Carport Spaces: 0.00
- Cooling: CentralAir, CeilingFans
- Heating: HeatPump
- Pets Allowed: Yes
- Sewer: PublicSewer
- Utilities: MunicipalUtilities
Finance and Tax Information
- Home Owners Association Fee: 530.00
- Insurance Expense: 0.00
- Net Operating Income: 0.00
- Other Expense: 0.00
- Pet Deposit: 0.00
- Security Deposit: 0.00
- Tax Year: 2024
- Trash Expense: 0.00
Other Features
- Appliances: Dishwasher, Disposal, Washer
- Country: US
- Interior Features: CeilingFans
- Legal Description: SEC 34 TWP 14 RGE 22 PLAT BOOK 015 PAGE 121 MILLWOOD ESTATES LOT 30
- Levels: One
- Area Major: 34479 - Ocala
- Occupant Type: Vacant
- Parcel Number: 15841-02-030
- The Range: 0.00
- Zoning Code: PUD
Similar Properties
Nearby Subdivisions
Ae Mccoy Sub
Bordering Oaks
Carol Estates
Countryside Estate
Coventry
Eleven Oaks 1st Add
Emil Marr
Emilmarr
Fore Acres
Fore Acres First Add
Fore Acres North
Fore Acres North 1st Add
Fore Oaks Estate
Hickory Meadows
Hodges Sub
Jasons Lndg
Little Lake Weir
Millwood Esates
Millwood Estate
Millwood Estate Cottages
Millwood Estates
Neighborhood 4715 Anthony Rd
Not On List
O L Andrews
Oakview Add 01
Ocala Oaks Sub
Ocala Oaks Un One
Ocala Terrace
Pleasant Manor
Pleasant Pines
Ridgewood Park Add 01
Ridgewood Park Add 02
Sand Hill Estates
Sevilla Estate
Stone Hill
Summerbrook
Summerhill
Sun Ray Estate
Tanglewoods Un 01
Trade Winds Village
Tradewinds
We-ten Corp
Weten Corp
Windgate Estate
Woodland Place First Add
Wright Heights

- Broker IDX Sites Inc.
- 750.420.3943
- Toll Free: 005578193
- support@brokeridxsites.com







