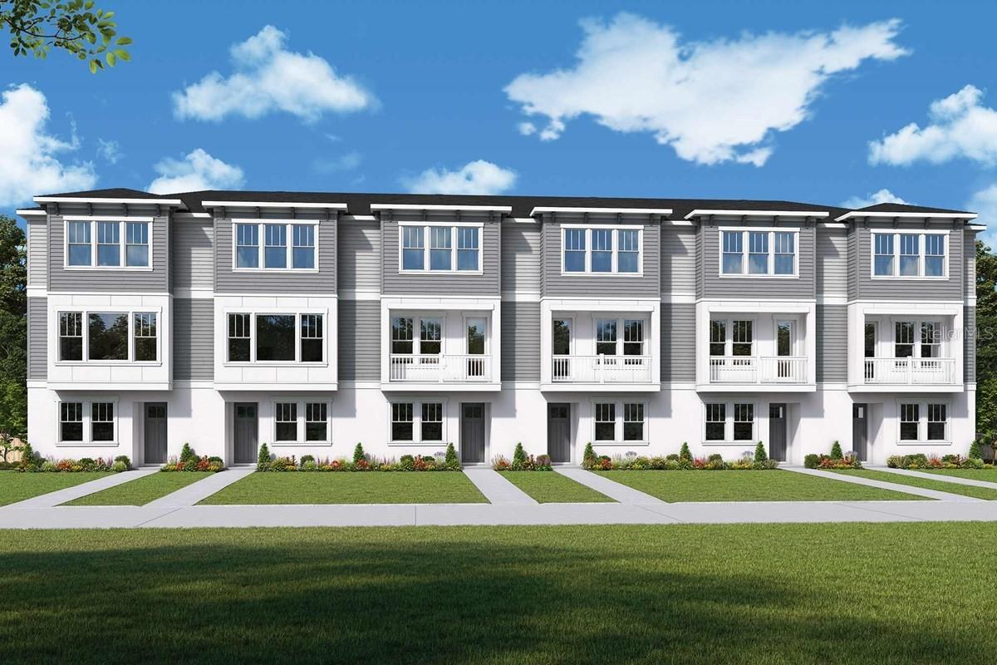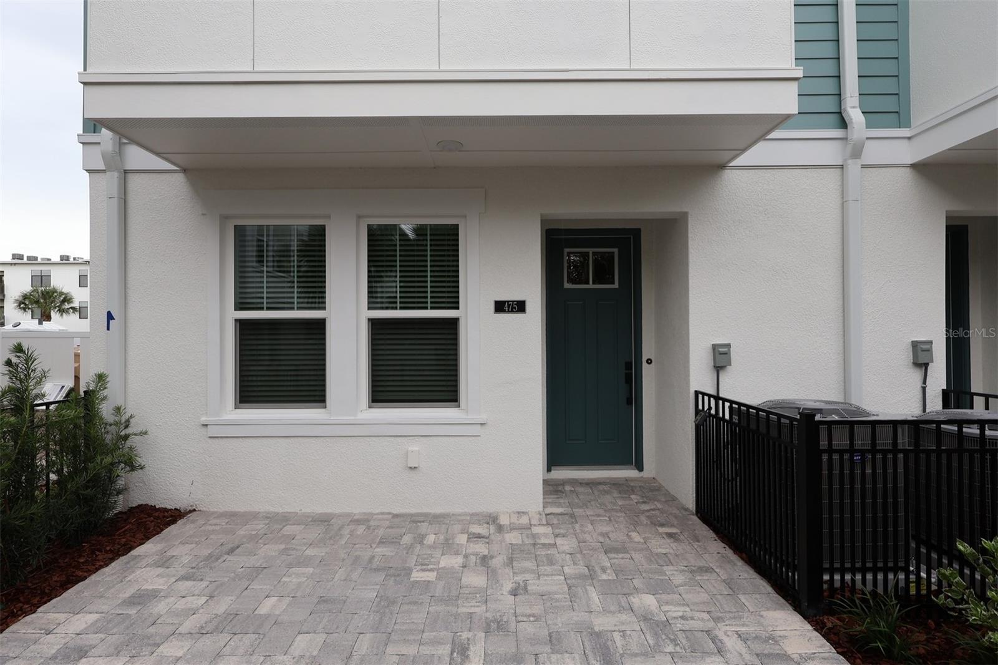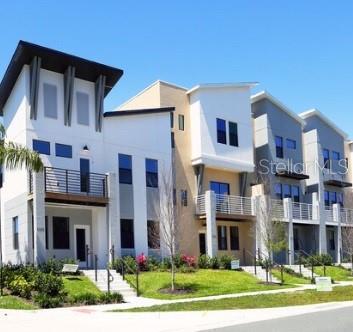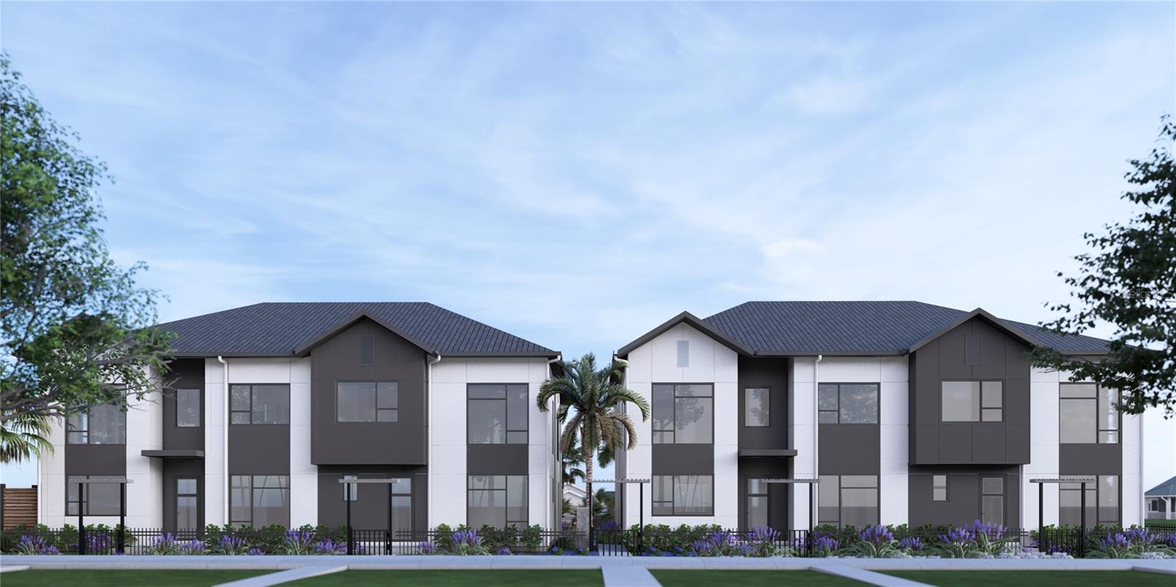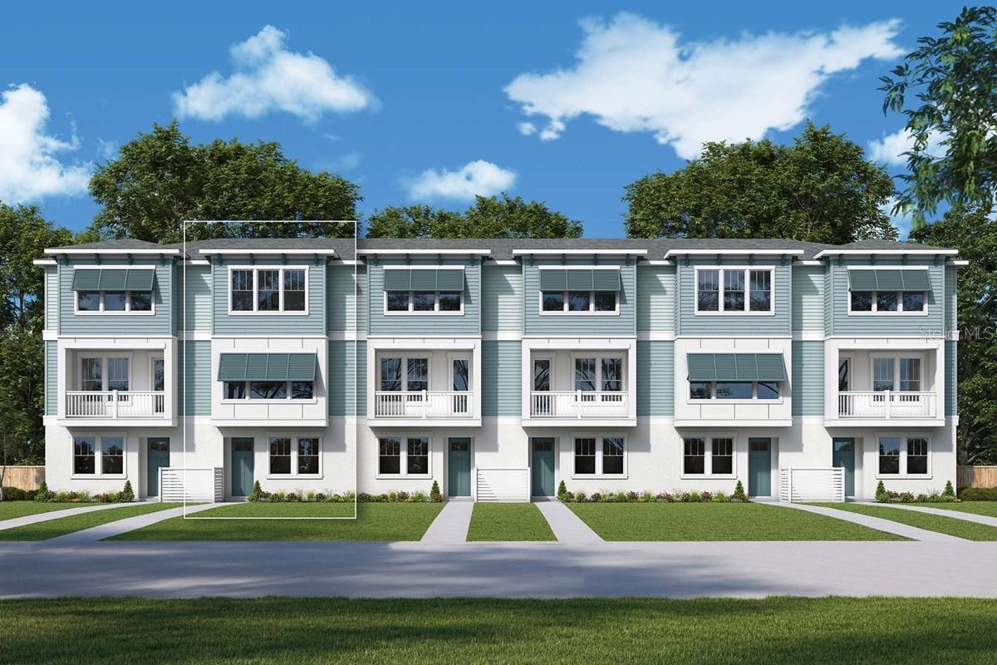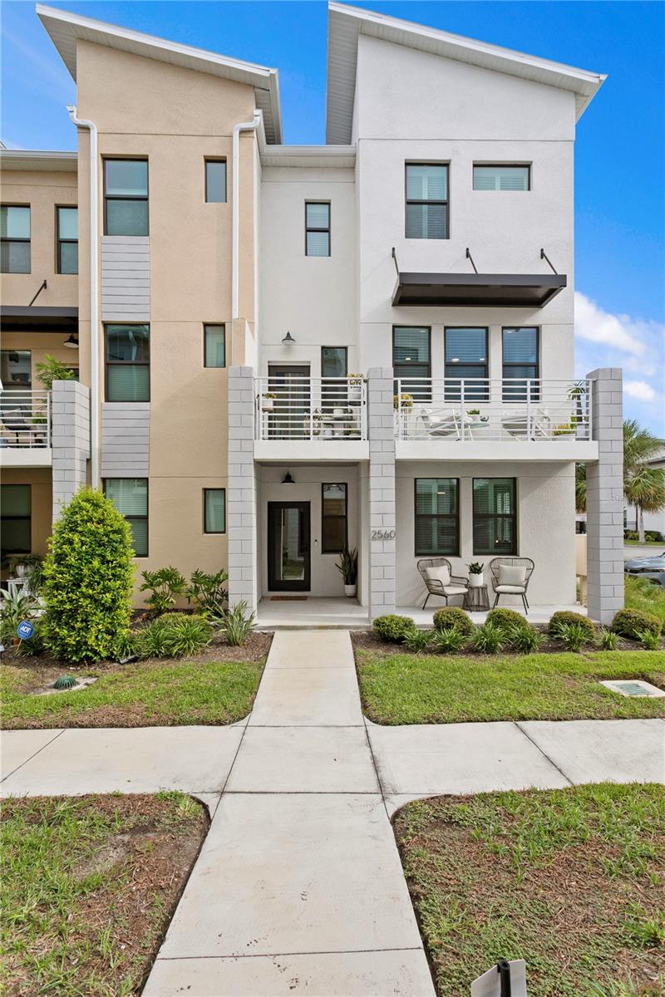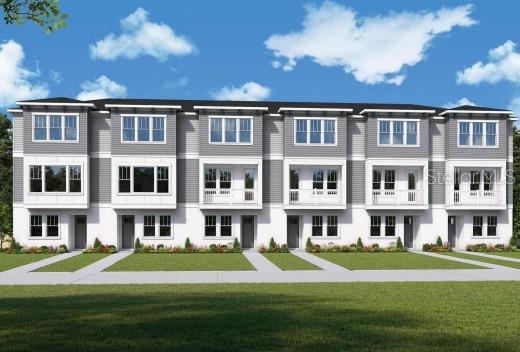2560 12th Terrace N, St Petersburg, FL 33713
Property Photos

Would you like to sell your home before you purchase this one?
Priced at Only: $700,000
For more Information Call:
Address: 2560 12th Terrace N, St Petersburg, FL 33713
Property Location and Similar Properties
- MLS#: TB8435320 ( Residential )
- Street Address: 2560 12th Terrace N
- Viewed: 1
- Price: $700,000
- Price sqft: $352
- Waterfront: No
- Year Built: 2022
- Bldg sqft: 1990
- Bedrooms: 3
- Total Baths: 4
- Full Baths: 3
- 1/2 Baths: 1
- Garage / Parking Spaces: 2
- Days On Market: 1
- Additional Information
- Geolocation: 27.7843 / -82.6684
- County: PINELLAS
- City: St Petersburg
- Zipcode: 33713
- Subdivision: Uptown Kenwood
- Provided by: PREMIER SOTHEBYS INTL REALTY
- DMCA Notice
-
DescriptionExperience modern living in this newer construction corner unit, featuring three bedrooms, 3.5 baths and an oversized two car garage that is EV charger ready. The abundance of natural light from the extra windows fills the home, highlighting its open, contemporary design. The ground floor offers a private bedroom with en suite with direct access to the front patio and sidewalk, ideal for guests or multi generational living. The main level features a spacious open concept layout connecting the kitchen and family room. The kitchen showcases quartz countertops, an attractive backsplash, and a modern island with bar seating and subtle waterfall edge, making it stylish and functional. A custom electric fireplace with built in storage and mantle creates a cozy focal point, and the large terrace balcony expands the entertaining space. A half bath and laundry room complete this floor. Upstairs, the primary suite boasts a large walk in closet and a spa inspired bath with oversized tiled shower, accompanied by another en suite bedroom for added privacy. Built in the final phase that includes hurricane rated windows, this home offers upgrades not found in earlier builds. The windows, plantation shutters and high end finishes add security and elegance throughout. The gated community offers peace of mind and resort style amenities, including a heated outdoor pool, outdoor grills and barbecue area, fire pit with lounge seating and a fenced dog area. Conveniently close to downtown and Central Avenue, you're just minutes from dining, shopping and entertainment. This attractive unit combines thoughtful design, convenient downtown access and first class amenitiesall wrapped up in a home that has it all. Don't miss your chance to live the lifestyle you've been dreaming of.
Payment Calculator
- Principal & Interest -
- Property Tax $
- Home Insurance $
- HOA Fees $
- Monthly -
For a Fast & FREE Mortgage Pre-Approval Apply Now
Apply Now
 Apply Now
Apply NowFeatures
Building and Construction
- Covered Spaces: 0.00
- Exterior Features: Balcony, DogRun, OutdoorGrill, RainGutters
- Flooring: LuxuryVinyl, Tile
- Living Area: 1990.00
- Roof: Shingle
Land Information
- Lot Features: Flat, Landscaped, Level
Garage and Parking
- Garage Spaces: 2.00
- Open Parking Spaces: 0.00
- Parking Features: ElectricVehicleChargingStations, Garage, GarageDoorOpener, Oversized, GarageFacesRear
Eco-Communities
- Pool Features: Association, Community
- Water Source: Public
Utilities
- Carport Spaces: 0.00
- Cooling: CentralAir, CeilingFans
- Heating: Central, Electric
- Pets Allowed: Yes
- Sewer: PublicSewer
- Utilities: CableConnected, ElectricityConnected, MunicipalUtilities, SewerConnected
Amenities
- Association Amenities: Gated, Pool, Security
Finance and Tax Information
- Home Owners Association Fee Includes: MaintenanceGrounds, MaintenanceStructure, Pools, ReserveFund, RoadMaintenance, Trash, Water
- Home Owners Association Fee: 360.00
- Insurance Expense: 0.00
- Net Operating Income: 0.00
- Other Expense: 0.00
- Pet Deposit: 0.00
- Security Deposit: 0.00
- Tax Year: 2024
- Trash Expense: 0.00
Other Features
- Appliances: Cooktop, Dryer, Dishwasher, ExhaustFan, ElectricWaterHeater, Freezer, Disposal, Microwave, Range, Refrigerator, RangeHood, WaterSoftener, Washer
- Country: US
- Interior Features: CeilingFans, EatInKitchen, HighCeilings, KitchenFamilyRoomCombo, OpenFloorplan, SolidSurfaceCounters, UpperLevelPrimary, WalkInClosets, WindowTreatments
- Legal Description: UPTOWN KENWOOD LOT 54
- Levels: ThreeOrMore
- Area Major: 33713 - St Pete
- Occupant Type: Owner
- Parcel Number: 14-31-16-93483-000-0540
- Style: Contemporary
- The Range: 0.00
Similar Properties
Nearby Subdivisions

- Broker IDX Sites Inc.
- 750.420.3943
- Toll Free: 005578193
- support@brokeridxsites.com








































