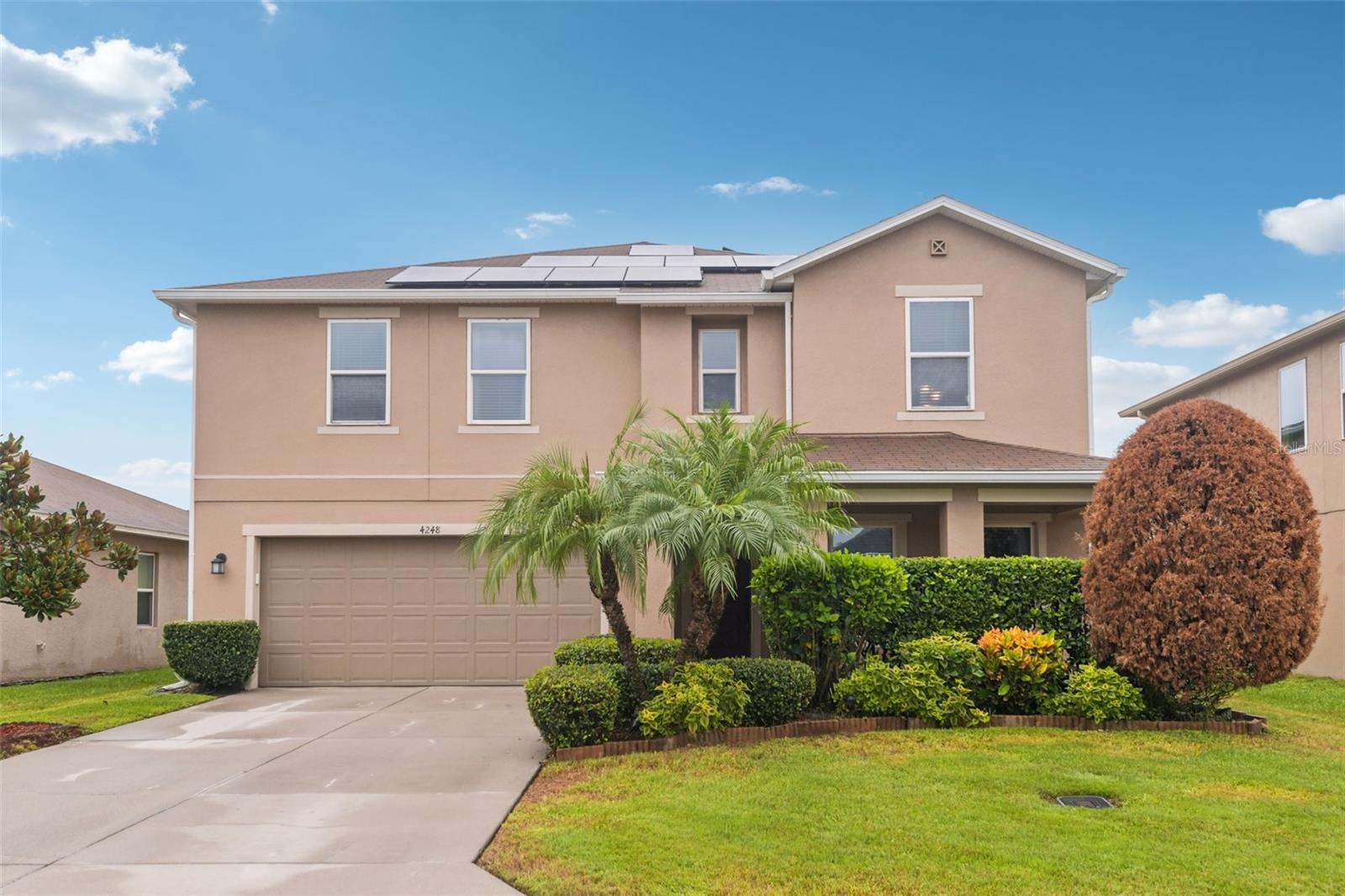2510 Brownwood Drive, Mulberry, FL 33860
Property Photos

Would you like to sell your home before you purchase this one?
Priced at Only: $399,000
For more Information Call:
Address: 2510 Brownwood Drive, Mulberry, FL 33860
Property Location and Similar Properties
- MLS#: P4936459 ( Residential )
- Street Address: 2510 Brownwood Drive
- Viewed: 2
- Price: $399,000
- Price sqft: $107
- Waterfront: No
- Year Built: 2005
- Bldg sqft: 3736
- Bedrooms: 4
- Total Baths: 3
- Full Baths: 2
- 1/2 Baths: 1
- Garage / Parking Spaces: 2
- Days On Market: 1
- Additional Information
- Geolocation: 27.935 / -82.0029
- County: POLK
- City: Mulberry
- Zipcode: 33860
- Subdivision: Preserve At Sundance Phase Two
- Elementary School: James W Sikes Elem
- Middle School: Mulberry
- High School: Mulberry
- Provided by: LPT REALTY, LLC
- DMCA Notice
-
DescriptionWelcome to the beautiful Preserve at Sundance community in Mulberry, Florida! This stunning two story home offers over 3,100 sq. ft. of living space, thoughtfully designed for comfort and style. The open floor plan is filled with natural light, creating a bright and welcoming atmosphere throughout the main level. The spacious eat in kitchen is perfect for gatherings, featuring granite countertops, stainless steel appliances, and not one, but two pantries for exceptional storage. Upstairs, youll find all three bedrooms, including a serene primary suite complete with a walk in closet, soaking tub, and plenty of space to unwind. The homes expansive screened in porch overlooks the private, fenced backyard, ideal for entertaining, relaxing, or enjoying Florida evenings year round. Additional highlights include an attached two car garage, a formal dining and living area, and a fantastic neighborhood setting close to parks, shops, and schools. Spacious, stylish, and move in ready, this home in Preserve at Sundance is one you dont want to miss!
Payment Calculator
- Principal & Interest -
- Property Tax $
- Home Insurance $
- HOA Fees $
- Monthly -
For a Fast & FREE Mortgage Pre-Approval Apply Now
Apply Now
 Apply Now
Apply NowFeatures
Building and Construction
- Builder Name: KB Home Tampa LLC
- Covered Spaces: 0.00
- Exterior Features: SprinklerIrrigation
- Fencing: Fenced
- Flooring: Carpet, PorcelainTile, Wood
- Living Area: 3314.00
- Roof: Shingle
School Information
- High School: Mulberry High
- Middle School: Mulberry Middle
- School Elementary: James W Sikes Elem
Garage and Parking
- Garage Spaces: 2.00
- Open Parking Spaces: 0.00
- Parking Features: Garage, GarageDoorOpener, Guest, Open, OffStreet, OnStreet
Eco-Communities
- Green Energy Efficient: Appliances, Insulation, Lighting, Thermostat, WaterHeater, Windows
- Water Source: Public
Utilities
- Carport Spaces: 0.00
- Cooling: CentralAir, CeilingFans
- Heating: Central, Electric
- Pets Allowed: Yes
- Sewer: PublicSewer
- Utilities: CableAvailable, CableConnected, ElectricityAvailable, ElectricityConnected, FiberOpticAvailable, HighSpeedInternetAvailable, SewerAvailable, SewerConnected, UndergroundUtilities, WaterAvailable, WaterConnected
Finance and Tax Information
- Home Owners Association Fee: 150.00
- Insurance Expense: 0.00
- Net Operating Income: 0.00
- Other Expense: 0.00
- Pet Deposit: 0.00
- Security Deposit: 0.00
- Tax Year: 2023
- Trash Expense: 0.00
Other Features
- Accessibility Features: WheelchairAccess
- Appliances: ConvectionOven, Cooktop, Dishwasher, ExhaustFan, ElectricWaterHeater, Freezer, Disposal, IceMaker, Microwave, Range, Refrigerator
- Country: US
- Interior Features: CeilingFans, UpperLevelPrimary, Attic, SeparateFormalDiningRoom, SeparateFormalLivingRoom, Loft
- Legal Description: PRESERVE AT SUNDANCE PHASE TWO
- Levels: Two
- Area Major: 33860 - Mulberry
- Occupant Type: Vacant
- Parcel Number: 23-29-27-142046-001500
- Possession: CloseOfEscrow
- Style: Traditional
- The Range: 0.00
- View: TreesWoods
Similar Properties
Nearby Subdivisions
410340410340
Blackwater Oaks
Bridgeport Lakes
Bridgeport Lakes Ph 1
Bridgeport Lakes Ph 3
Bridgeport Lakes Phase One
Bryan Sweats Add
Council Crest Heights
Creekside
Crigler L N Add
East Mulberry Or A F Fletchers
Enclave At Imperial Lakes
Fairway Oaks
Fairway Oaks First Add
Grandefield On Poley Creek
Heritage Park
Imperialakes Ph 01
Imperialakes Ph 02
Imperialakes Ph 02 Sec 01b
Kirkland Leon M Sub
Mcmurray E R Add
Meadow Oaks A Condo
Not In Subdivision
Oak Hammock Estate Phase One
Oak Hammock Estates
Oak Hammock Ests Ph 3
Oak Landing
Oak Lndg
Pinedale Sub
Pineview Estates
Preserve At Sundance Ph 02
Preserve At Sundance Phase 1
Preserve At Sundance Phase Two
Preservesundance Ph 1
Ransomes W Add 05 Town Bradley
Reserve At Fairway Oaks
Rolling Hills Sub
Sabal Palm Park Add
Sundance Fields
Sundance Village 01 Ph 02
Willow Oak

- Broker IDX Sites Inc.
- 750.420.3943
- Toll Free: 005578193
- support@brokeridxsites.com




































































