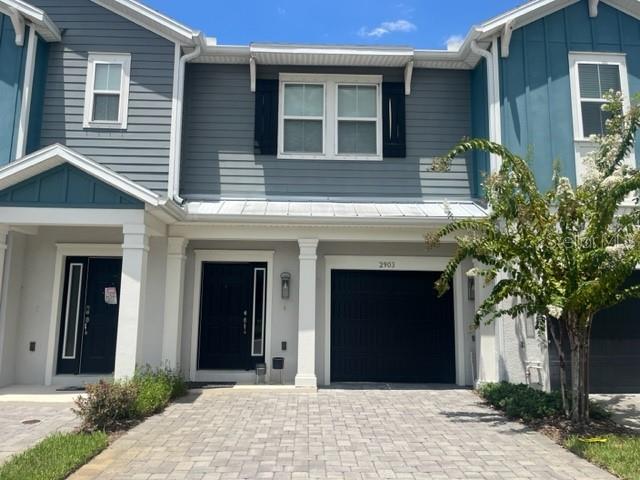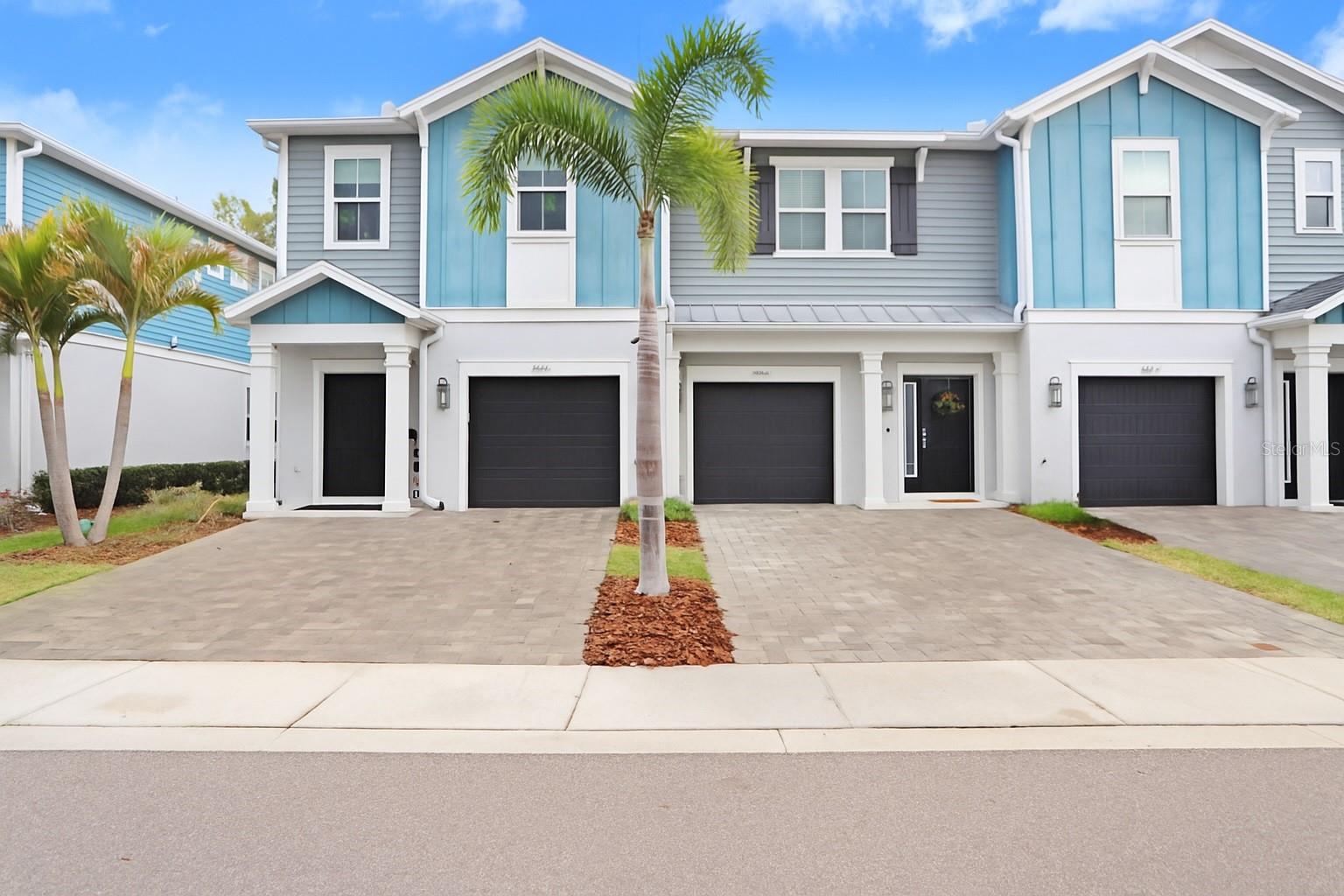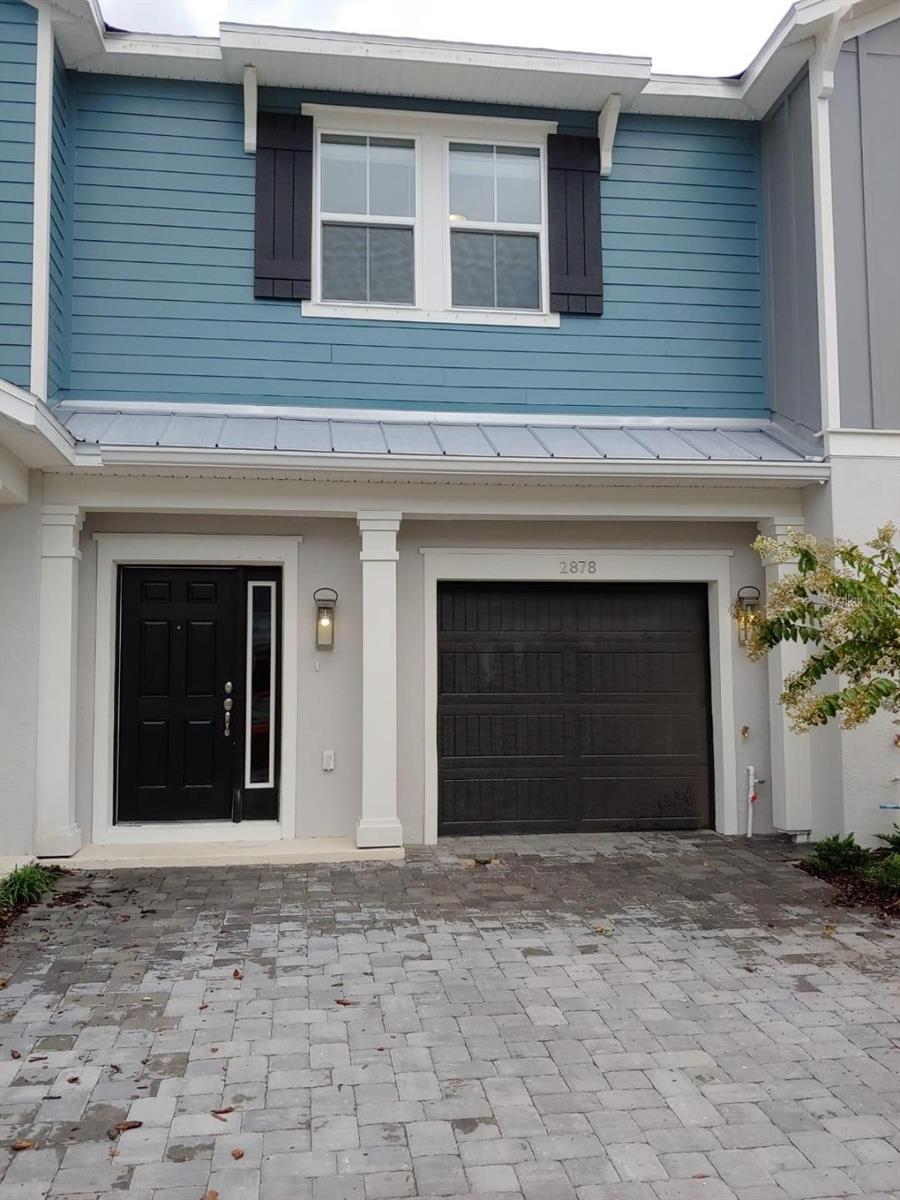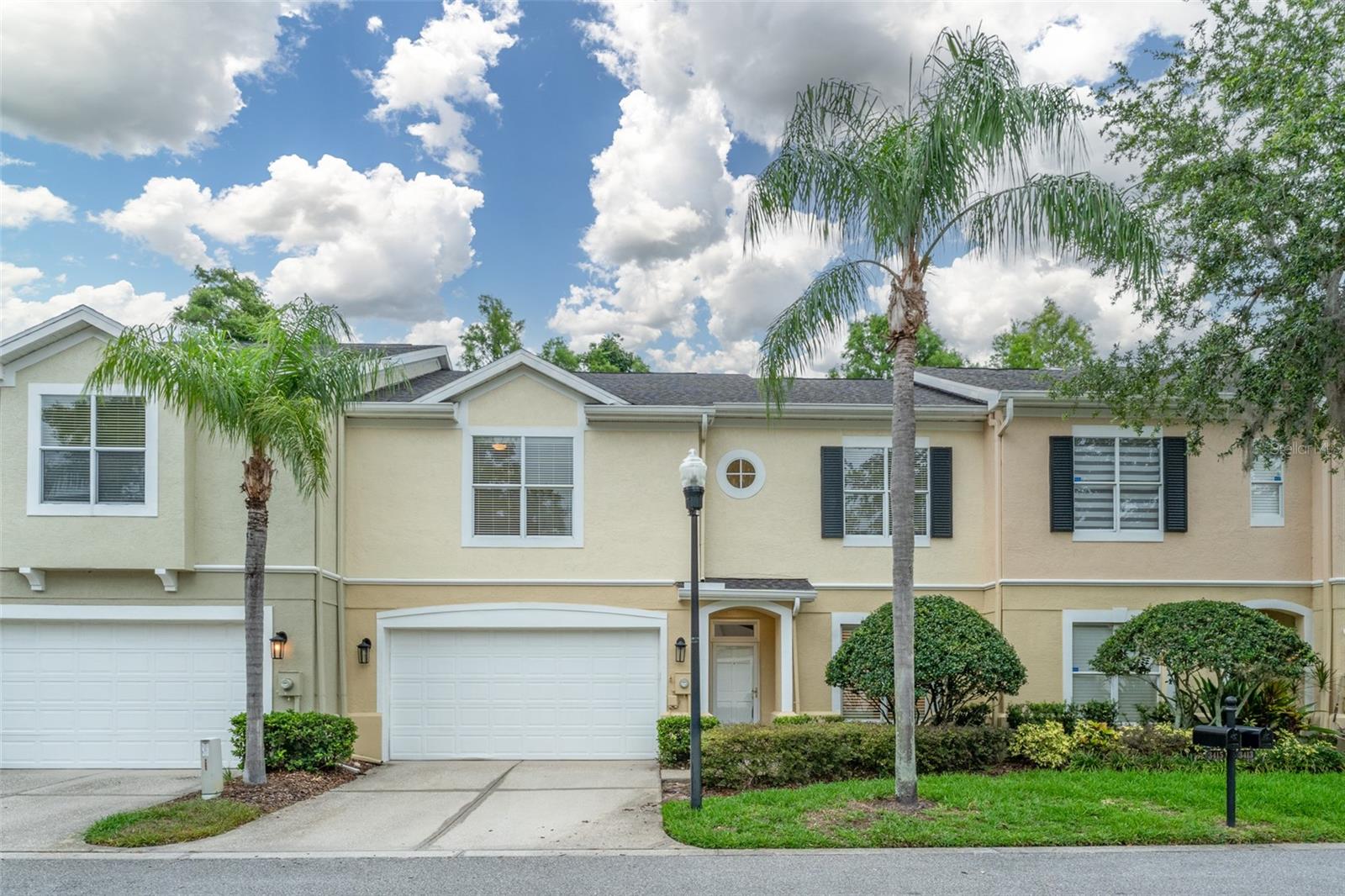11506 Galleria Drive, Tampa, FL 33618
Property Photos

Would you like to sell your home before you purchase this one?
Priced at Only: $399,900
For more Information Call:
Address: 11506 Galleria Drive, Tampa, FL 33618
Property Location and Similar Properties
- MLS#: TB8432523 ( Residential )
- Street Address: 11506 Galleria Drive
- Viewed: 4
- Price: $399,900
- Price sqft: $228
- Waterfront: No
- Year Built: 1984
- Bldg sqft: 1757
- Bedrooms: 2
- Total Baths: 3
- Full Baths: 2
- 1/2 Baths: 1
- Garage / Parking Spaces: 1
- Days On Market: 1
- Additional Information
- Geolocation: 28.0535 / -82.5074
- County: HILLSBOROUGH
- City: Tampa
- Zipcode: 33618
- Subdivision: Galleria
- Elementary School: Carrollwood K 8 School
- Middle School: Carrollwood K 8 School
- High School: Chamberlain HB
- Provided by: CHARLES RUTENBERG REALTY INC
- DMCA Notice
-
DescriptionOne of a Kind Modern Townhome with Stunning Outdoor Oasis. Discover this completely updated and move in ready 2 bedroom, 2 bath townhome with loft, game room, and 1 car garage, perfectly situated in the desirable Galleria Townhome community. Nestled on a quiet conservation lot with no rear neighbors, this home offers exceptional privacy and beautiful wooded views The open floor plan features soaring ceilings, transom windows, a modern stone fireplace, fresh paint, and designer finishes throughout. The kitchen is a chefs delight with stainless steel appliances, a state of the art French door refrigerator, a large pantry, and opens to dining area with Sliding glass doors that lead to the enclosed 384 sq ft porch, currently set up as a game room with its own A/C unitperfect for entertaining year round. Upstairs, youll find 2 spacious en suite bedrooms and a versatile loft ideal for an office, media, or den. The primary suite impresses with a dual sink vanity, large walk in closet, and private balcony. Step outside to your outdoor paradise to a 762 sq ft wood deck designed for ultimate Florida living. Enjoy multiple seating areas surrounded by palm trees and ambient outdoor lighting. The fully equipped outdoor kitchen cabana features built in gas burners, grill, flat grill, ice cooler, sink, and a bar areaall beneath a unique retractable roof with integrated lighting and electrical hookups. This exceptional property combines modern updates, flexible living spaces, and resort style outdoor amenitiesall in a prime central location. This unique property will not last long. Schedule your tour today.
Payment Calculator
- Principal & Interest -
- Property Tax $
- Home Insurance $
- HOA Fees $
- Monthly -
For a Fast & FREE Mortgage Pre-Approval Apply Now
Apply Now
 Apply Now
Apply NowFeatures
Building and Construction
- Covered Spaces: 0.00
- Exterior Features: Balcony, Courtyard, Lighting, OutdoorGrill, OutdoorKitchen
- Fencing: Wood
- Flooring: EngineeredHardwood, Tile
- Living Area: 1407.00
- Other Structures: OutdoorKitchen
- Roof: Shingle
Land Information
- Lot Features: ConservationArea, Landscaped
School Information
- High School: Chamberlain-HB
- Middle School: Carrollwood K-8 School
- School Elementary: Carrollwood K-8 School
Garage and Parking
- Garage Spaces: 1.00
- Open Parking Spaces: 0.00
Eco-Communities
- Pool Features: Community
- Water Source: Public
Utilities
- Carport Spaces: 0.00
- Cooling: CentralAir, CeilingFans
- Heating: Central
- Pets Allowed: Yes
- Sewer: PublicSewer
- Utilities: CableAvailable
Finance and Tax Information
- Home Owners Association Fee Includes: Pools
- Home Owners Association Fee: 500.00
- Insurance Expense: 0.00
- Net Operating Income: 0.00
- Other Expense: 0.00
- Pet Deposit: 0.00
- Security Deposit: 0.00
- Tax Year: 2024
- Trash Expense: 0.00
Other Features
- Appliances: Disposal, Microwave, Range, Refrigerator
- Country: US
- Interior Features: CeilingFans, CathedralCeilings, OpenFloorplan, UpperLevelPrimary, VaultedCeilings, WalkInClosets
- Legal Description: GALLERIA PT OF LOT 9 DESC AS COM AT SW COR RUN N 81.96 FT THN N 82 DEG E 60.53 FT THN N 05 DEG E 47.01 FT FOR POB CONT N 05 DEG 37.78 FT THN S 34 DEG E 152.58 FT THN S 27 DEG E 40.77 FT THN SWLY ALG SELY BDRY AN ARC DIST OF 16.69 FT THN N 39 DEG W 31 .14 FT THN N 34 DEG W 131.07 FT TO POB AKA UNIT 9 3C
- Levels: Two
- Area Major: 33618 - Tampa / Carrollwood / Lake Carroll
- Occupant Type: Vacant
- Parcel Number: U-16-28-18-12L-000000-00009.2
- The Range: 0.00
- View: TreesWoods
- Zoning Code: PD
Similar Properties

- Broker IDX Sites Inc.
- 750.420.3943
- Toll Free: 005578193
- support@brokeridxsites.com
































































