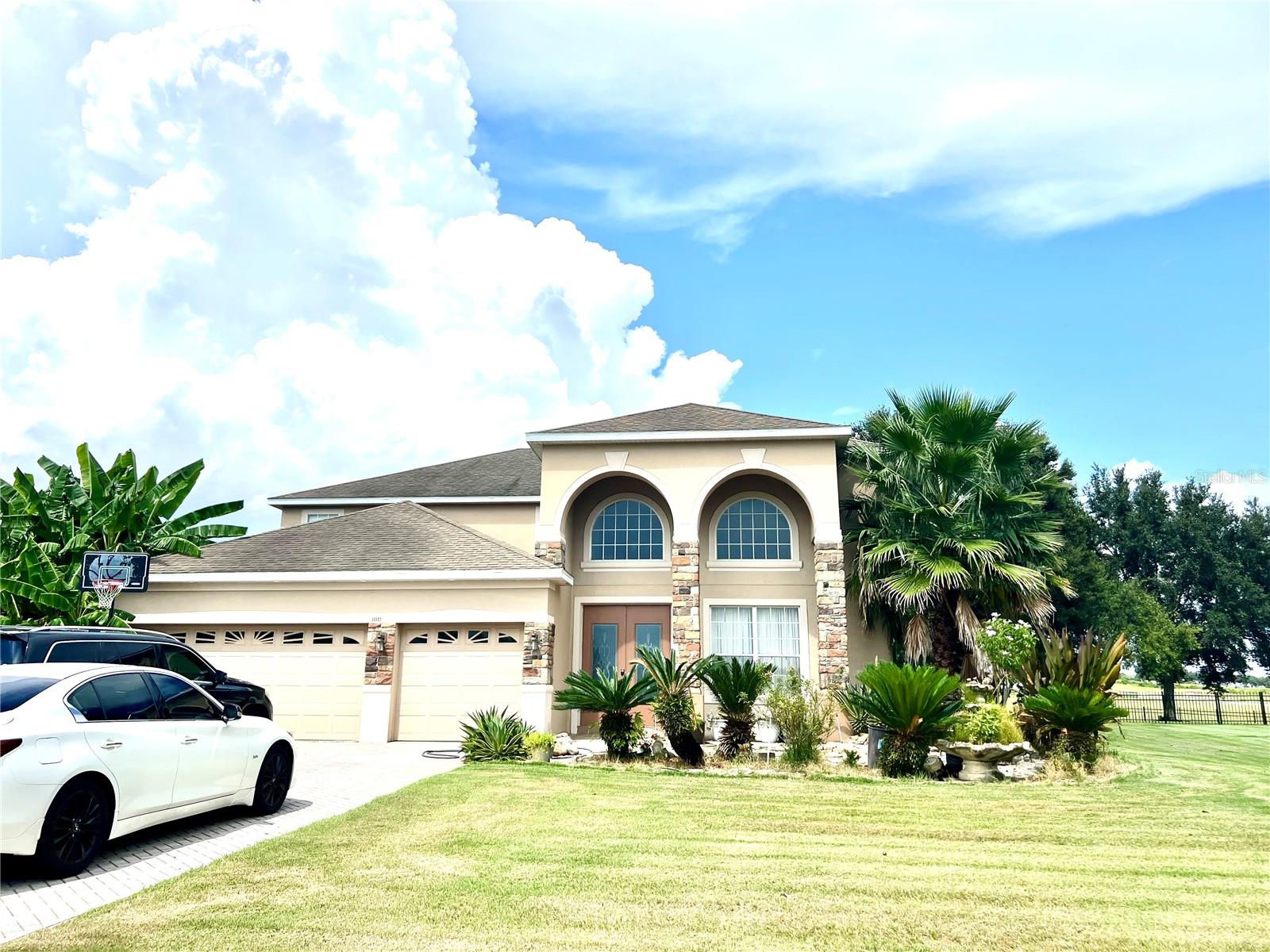36732 Nashua Boulevard, Sorrento, FL 32776
Property Photos

Would you like to sell your home before you purchase this one?
Priced at Only: $584,900
For more Information Call:
Address: 36732 Nashua Boulevard, Sorrento, FL 32776
Property Location and Similar Properties
- MLS#: TB8434891 ( Residential )
- Street Address: 36732 Nashua Boulevard
- Viewed: 1
- Price: $584,900
- Price sqft: $165
- Waterfront: No
- Year Built: 2004
- Bldg sqft: 3542
- Bedrooms: 4
- Total Baths: 3
- Full Baths: 3
- Garage / Parking Spaces: 3
- Days On Market: 5
- Additional Information
- Geolocation: 28.8604 / -81.5368
- County: LAKE
- City: Sorrento
- Zipcode: 32776
- Subdivision: Cross Tie Ranch Ph 02 Tr A
- Elementary School: Seminole Springs. Elem
- Middle School: Eustis
- High School: Eustis
- Provided by: HOME SOLD REALTY LLC
- DMCA Notice
-
DescriptionBeautiful 4 Bedroom, 3 Bath Home on a 1 Acre Lot! Dont miss this exceptional value! This spacious and thoughtfully designed 4 bedroom, 3 bath home offers comfort, style, and room to grow. The updated kitchen features stunning quartz countertops, sleek modern appliances, and a cozy breakfast nookperfect for morning coffee. A formal dining room provides the ideal setting for hosting family and friends. The open, flowing floor plan makes entertaining effortless, while the desirable 3 way split layout offers flexibility for a home office, guest suite, or multi generational living. A pocket door creates privacy for a separate bedroom wing with two bedrooms and a full bath. The generous primary suite includes a large walk in closet, dual vanities with a makeup area, a relaxing Jacuzzi tub, and a separate shower. Step outside the living room through triple sliding doors to a spacious, ceramic tiled lanai overlooking a tranquil, wooded backyard. The home sits on a beautiful 1 acre lot that backs up to a conservation areaan ideal space for pets or outdoor activities. Car enthusiasts will love the oversized 3 car garage with built in cabinets for organized storage. Recent updates include a new roof, gutters, and leaf guards (2023) and an HVAC system (2018), offering peace of mind for years to come. Located in a sought after area, this home combines a serene natural setting with convenient access to shopping, dining, and major roadways, including SR 429. With its stunning upgrades, smart layout, and picture perfect lot, this property truly has it allcome see it today before its gone!
Payment Calculator
- Principal & Interest -
- Property Tax $
- Home Insurance $
- HOA Fees $
- Monthly -
For a Fast & FREE Mortgage Pre-Approval Apply Now
Apply Now
 Apply Now
Apply NowFeatures
Building and Construction
- Covered Spaces: 0.00
- Exterior Features: SprinklerIrrigation, Lighting, RainGutters
- Fencing: Fenced, Wood
- Flooring: Carpet, CeramicTile, Laminate, Vinyl
- Living Area: 2543.00
- Roof: Shingle
Property Information
- Property Condition: NewConstruction
Land Information
- Lot Features: ConservationArea, Flat, Level, OutsideCityLimits, Landscaped
School Information
- High School: Eustis High School
- Middle School: Eustis Middle
- School Elementary: Seminole Springs. Elem
Garage and Parking
- Garage Spaces: 3.00
- Open Parking Spaces: 0.00
- Parking Features: Driveway, Garage, GolfCartGarage, GarageDoorOpener, Guest, ParkingPad, GarageFacesSide, WorkshopInGarage
Eco-Communities
- Water Source: Well
Utilities
- Carport Spaces: 0.00
- Cooling: CentralAir, CeilingFans
- Heating: Central, Electric
- Pets Allowed: Yes
- Sewer: SepticTank
- Utilities: CableAvailable, ElectricityAvailable, ElectricityConnected, HighSpeedInternetAvailable, PhoneAvailable, UndergroundUtilities
Amenities
- Association Amenities: TennisCourts
Finance and Tax Information
- Home Owners Association Fee Includes: MaintenanceGrounds
- Home Owners Association Fee: 288.00
- Insurance Expense: 0.00
- Net Operating Income: 0.00
- Other Expense: 0.00
- Pet Deposit: 0.00
- Security Deposit: 0.00
- Tax Year: 2024
- Trash Expense: 0.00
Other Features
- Appliances: BuiltInOven, Cooktop, Dishwasher, ExhaustFan, ElectricWaterHeater, Freezer, Disposal, IceMaker, Microwave, Refrigerator, WaterSoftener, WaterPurifier
- Country: US
- Interior Features: BuiltInFeatures, CeilingFans, CathedralCeilings, EatInKitchen, HighCeilings, MainLevelPrimary, OpenFloorplan, SolidSurfaceCounters, WalkInClosets, WoodCabinets, WindowTreatments, Attic, SeparateFormalDiningRoom, SeparateFormalLivingRoom
- Legal Description: CROSS-TIE RANCH PHASE II SUB LOT 66 PB 35 PGS 65-70 ORB 4729 PG 600
- Levels: One
- Area Major: 32776 - Sorrento / Mount Plymouth
- Occupant Type: Owner
- Parcel Number: 05-19-28-0505-000-06600
- Possession: CloseOfEscrow
- Style: Contemporary, Ranch
- The Range: 0.00
- View: TreesWoods
- Zoning Code: PUD
Similar Properties
Nearby Subdivisions
Caronel Acres
Cross-tie Ranch Ph 02 Tr A
Crosstie Ranch Ph 02 Tr A
Fairways At Mt Plymouth Ph 01
Fairways At Mt Plymouth Ph 03
Fairways At Mt Plymouth Ph 04
Heathrow Country Estate
Heathrow Country Estate Homes
Heathrow Country Estates
Mount Plymouth
Mt Plymouth Fifth Add
Mt Plymouth Second Add
Mt Plymouth Sub
Park At Wolfbranch Oaks Phase
Parks At Wolf Branch Oaks
Parkwolfbranch Oaks Ph 01
Plymouth Creek Estates
Plymouth Terrace
Serenity At Redtail
Serenity At Redtail Sub
Sorrento Hills Ph 01 02
Sorrento Hills Ph 01 02 Lt 01
Sorrento Hills Ph 03
Sorrento Hills Ph 12
Sorrento Pines
Sorrento Pines Ph 2
Sorrento Spgs Ph 04
Sorrento Springs Ph 4
Sundance Ridge Sub
Wolfbranch Estates
Wolfbranch Estates Sub
Xxx

- Broker IDX Sites Inc.
- 750.420.3943
- Toll Free: 005578193
- support@brokeridxsites.com
























