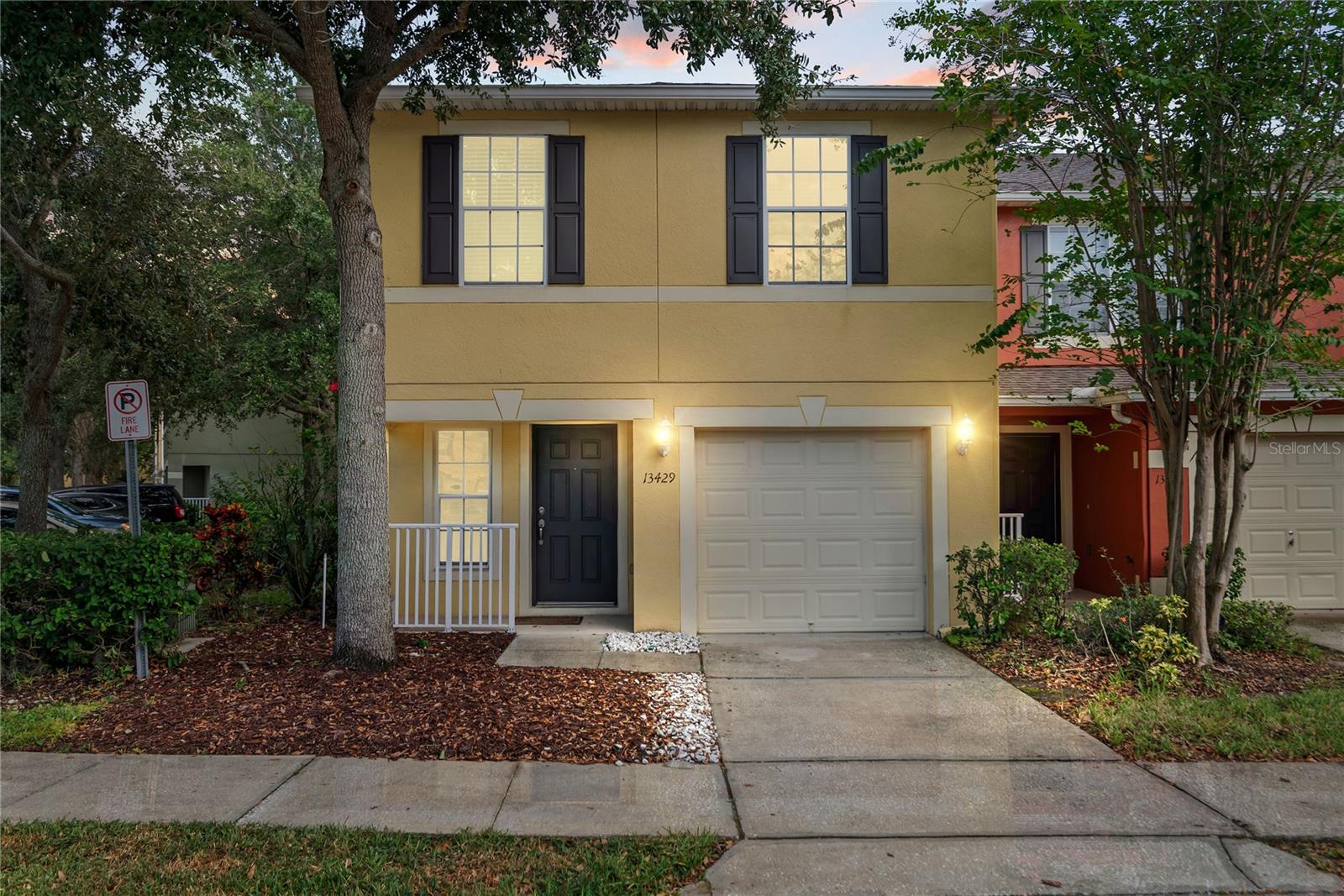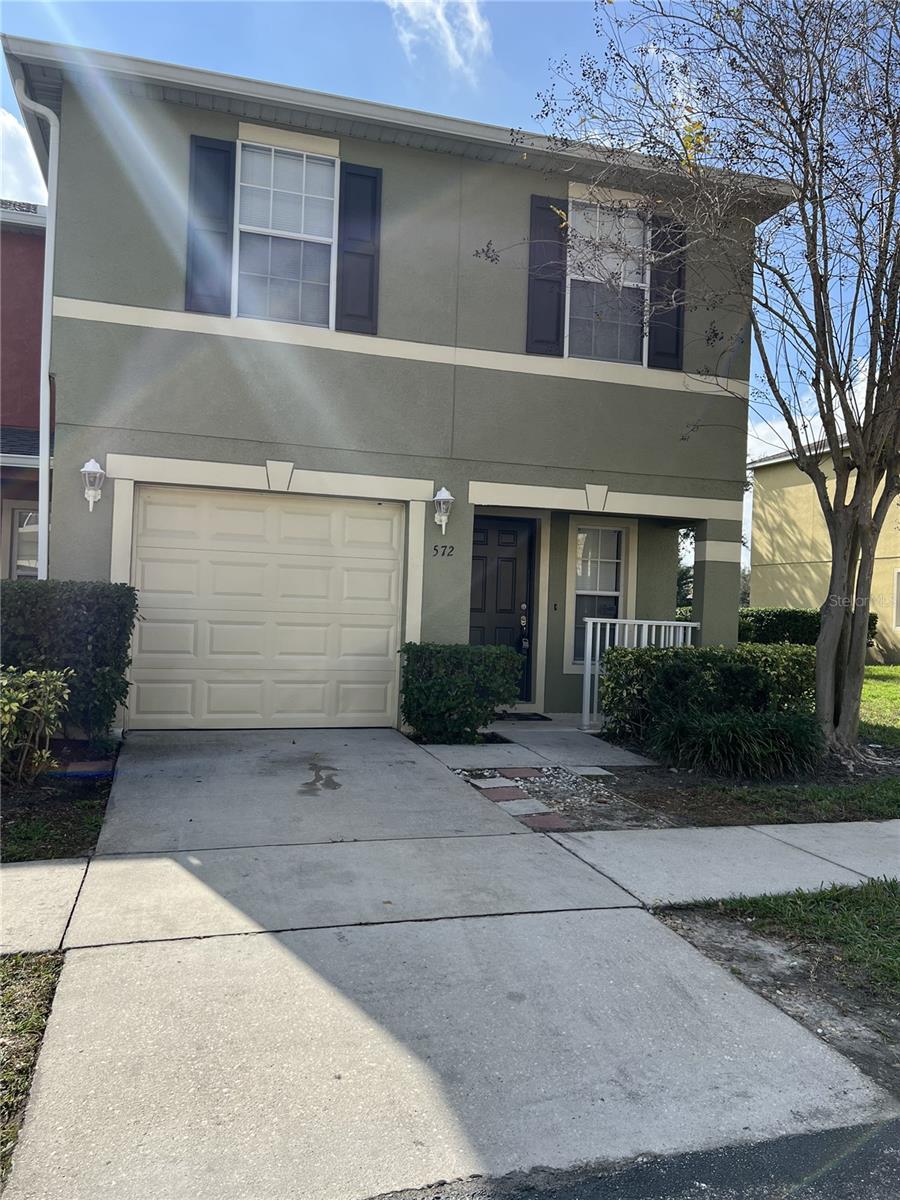13429 Starry Night Court 12, Orlando, FL 32824
Property Photos

Would you like to sell your home before you purchase this one?
Priced at Only: $315,000
For more Information Call:
Address: 13429 Starry Night Court 12, Orlando, FL 32824
Property Location and Similar Properties
- MLS#: S5135784 ( Residential )
- Street Address: 13429 Starry Night Court 12
- Viewed: 3
- Price: $315,000
- Price sqft: $168
- Waterfront: Yes
- Wateraccess: Yes
- Waterfront Type: Pond
- Year Built: 2007
- Bldg sqft: 1872
- Bedrooms: 3
- Total Baths: 3
- Full Baths: 2
- 1/2 Baths: 1
- Garage / Parking Spaces: 1
- Days On Market: 2
- Additional Information
- Geolocation: 28.3659 / -81.3797
- County: ORANGE
- City: Orlando
- Zipcode: 32824
- Subdivision: Lynwood At Southmeadow Condomi
- Building: Lynwood At Southmeadow Condominium
- Elementary School: Oakshire Elem
- Middle School: Meadow Wood Middle
- High School: Cypress Creek High
- Provided by: WATSON REALTY CORP
- DMCA Notice
-
DescriptionCute corner townhome style condo in Orlandos Lynwood at Southmeadow Condo community! This great 3 bed, 2.5 bath condo with a loft and one car garage has a bright and open floor plan with water views! You will love the ceramic tile floors downstairs and wood laminate floors upstairs no carpet! The foyer welcomes you inside. Walk further into the home to the dining area, with the upgraded kitchen just beyond that, with 42 cherry cabinets, stainless steel appliances, a breakfast nook, a breakfast bar, closet pantry and is open to the family room. Glass sliders lead to the concrete patio with water views. What a great space to enjoy your morning coffee or unwind after a long day! Theres a half bath downstairs for convenience. All bedrooms are upstairs in this property. The spacious owners suite overlooks the front of the home, has a large walk in closet, and an en suite bath with a one sink vanity and a glass enclosed, ceramic tiled shower. The loft is a great additional space for an office or reading nook and separates the owners suite from the guest bedrooms that share the guest bath with a one sink vanity and a tub/shower combo. This property has updated lighting fixtures, all the appliances stay, a new HVAC, and the association replaced the roofs in 2023. The condo fee includes water, too! This condo is in a great location within the community steps away from additional parking and a community playground. The community is centrally located, near major highways, theme parks and great shopping and dining at The Loop! Make this property yours today!
Payment Calculator
- Principal & Interest -
- Property Tax $
- Home Insurance $
- HOA Fees $
- Monthly -
For a Fast & FREE Mortgage Pre-Approval Apply Now
Apply Now
 Apply Now
Apply NowFeatures
Building and Construction
- Builder Name: Centex Homes
- Covered Spaces: 0.00
- Exterior Features: SprinklerIrrigation, Lighting
- Flooring: CeramicTile, Laminate
- Living Area: 1872.00
- Roof: Shingle
Land Information
- Lot Features: CornerLot, OutsideCityLimits, Landscaped
School Information
- High School: Cypress Creek High
- Middle School: Meadow Wood Middle
- School Elementary: Oakshire Elem
Garage and Parking
- Garage Spaces: 1.00
- Open Parking Spaces: 0.00
- Parking Features: Driveway, Garage, GarageDoorOpener, Guest, Open
Eco-Communities
- Water Source: Public
Utilities
- Carport Spaces: 0.00
- Cooling: CentralAir, CeilingFans
- Heating: HeatPump
- Pets Allowed: Yes
- Sewer: PublicSewer
- Utilities: CableAvailable, ElectricityAvailable, ElectricityConnected, HighSpeedInternetAvailable, MunicipalUtilities, PhoneAvailable, SewerConnected, WaterAvailable, WaterConnected
Amenities
- Association Amenities: Playground
Finance and Tax Information
- Home Owners Association Fee Includes: AssociationManagement, CommonAreas, MaintenanceGrounds, MaintenanceStructure, Sewer, Taxes, Trash, Water
- Home Owners Association Fee: 0.00
- Insurance Expense: 0.00
- Net Operating Income: 0.00
- Other Expense: 0.00
- Pet Deposit: 0.00
- Security Deposit: 0.00
- Tax Year: 2025
- Trash Expense: 0.00
Other Features
- Appliances: Dryer, Dishwasher, ExhaustFan, ElectricWaterHeater, Disposal, Microwave, Range, Refrigerator, Washer
- Country: US
- Interior Features: CeilingFans, EatInKitchen, KitchenFamilyRoomCombo, OpenFloorplan, SplitBedrooms, UpperLevelPrimary, WalkInClosets, SeparateFormalDiningRoom, Loft
- Legal Description: LYNWOOD AT SOUTHMEADOW CONDOMINIUM PHASES 24 AND 25 9598/4121 UNIT 12
- Levels: Two
- Area Major: 32824 - Orlando/Taft / Meadow woods
- Occupant Type: Owner
- Parcel Number: 26-24-29-5335-00-012
- Style: Colonial
- The Range: 0.00
- Unit Number: 12
- View: Pond, Water
- Zoning Code: P-D
Similar Properties

- Broker IDX Sites Inc.
- 750.420.3943
- Toll Free: 005578193
- support@brokeridxsites.com
















































