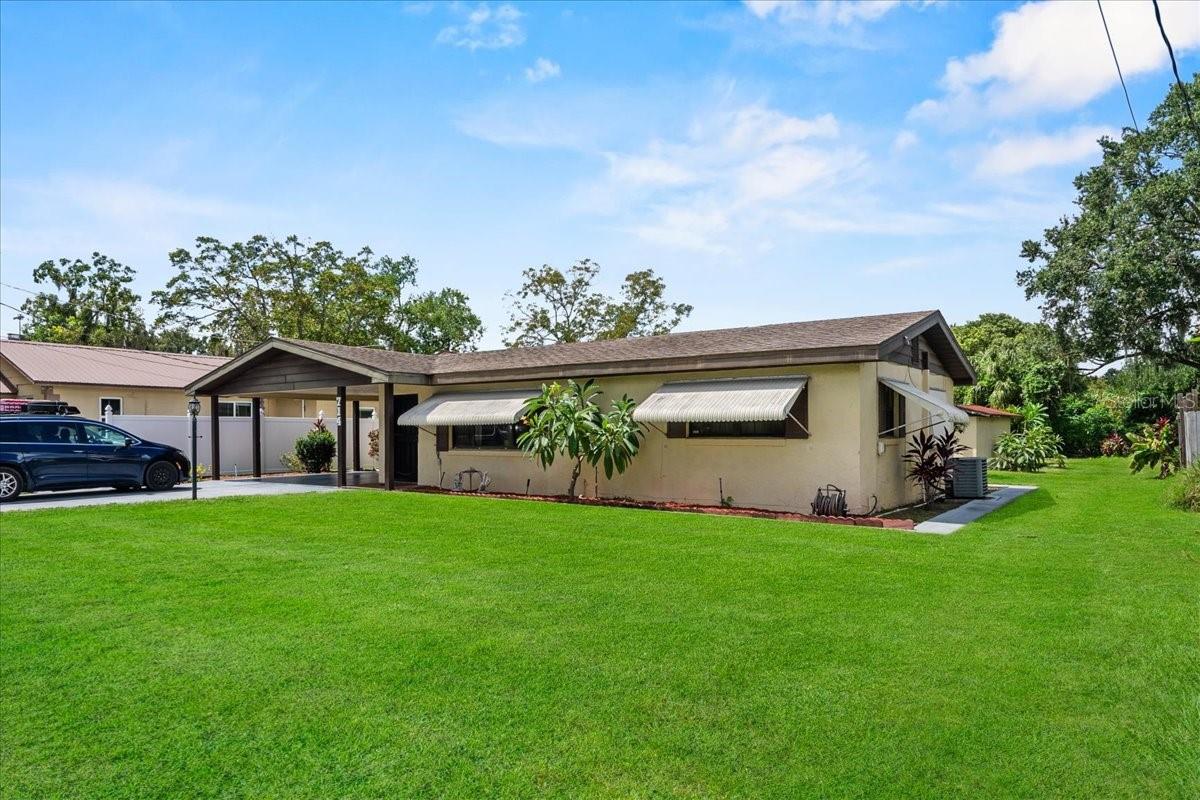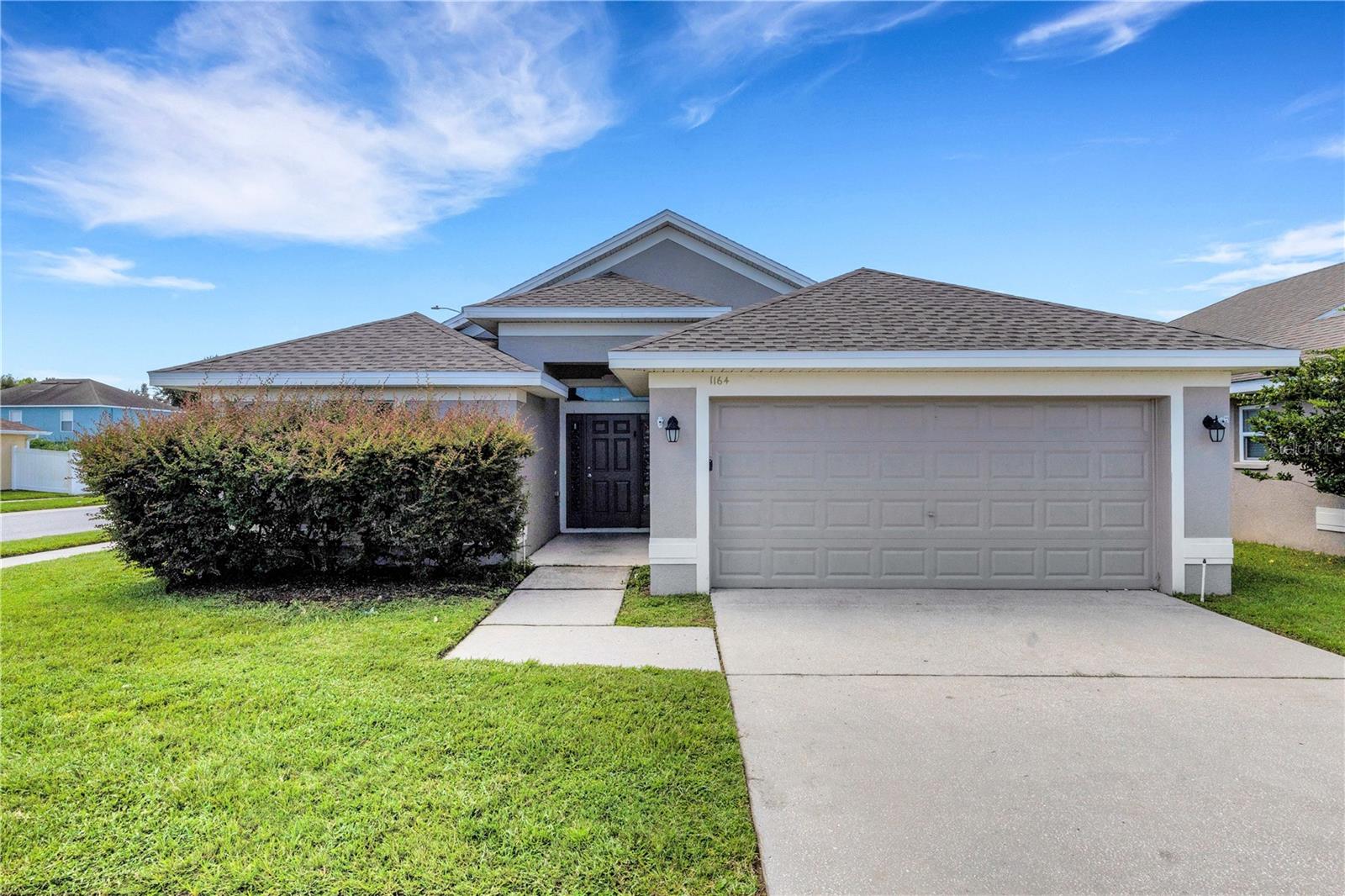101 Patricia Street, Auburndale, FL 33823
Property Photos

Would you like to sell your home before you purchase this one?
Priced at Only: $270,000
For more Information Call:
Address: 101 Patricia Street, Auburndale, FL 33823
Property Location and Similar Properties
- MLS#: L4956365 ( Residential )
- Street Address: 101 Patricia Street
- Viewed: 2
- Price: $270,000
- Price sqft: $150
- Waterfront: No
- Year Built: 1959
- Bldg sqft: 1797
- Bedrooms: 3
- Total Baths: 2
- Full Baths: 2
- Garage / Parking Spaces: 1
- Days On Market: 2
- Additional Information
- Geolocation: 28.0609 / -81.8205
- County: POLK
- City: Auburndale
- Zipcode: 33823
- Subdivision: Caldwell Estates
- Elementary School: Lena Vista Elem
- Middle School: Stambaugh
- High School: Tenoroc Senior
- Provided by: HARPER REALTY FL, LLC
- DMCA Notice
-
DescriptionCharming 3 Bedroom 2 Bath Home on a Corner Lot Step inside this well kept home offering over 1,500 square feet of living space. The home offers a spacious living room, an updated kitchen with lots of countertop space and a large island with cabinets as well as a walk in pantry and separate dining room. Tucked behind a secret door in the dining room (built in bookshelf) is a bonus room, perfect for a private office, playroom, or hobby space. The primary suite features a built in closet, walk in closet, dressing room area, dual sinks, and a beautifully tiled walk in shower. The hall bath has also been tastefully updated. French doors in the dining room lead to a spacious screened room ideal for entertaining. The backyard also features an open patio and a fenced yard thats great for pets, gardening, or outdoor gatherings. Important updates give peace of mind, including a new roof (1 year old), septic system (4 years old), A/C and water heater (5 years old. The home has also been replumbed.
Payment Calculator
- Principal & Interest -
- Property Tax $
- Home Insurance $
- HOA Fees $
- Monthly -
For a Fast & FREE Mortgage Pre-Approval Apply Now
Apply Now
 Apply Now
Apply NowFeatures
Building and Construction
- Covered Spaces: 0.00
- Exterior Features: Other, RainGutters
- Fencing: Wood
- Flooring: CeramicTile, Other
- Living Area: 1535.00
- Roof: Shingle
Land Information
- Lot Features: CornerLot
School Information
- High School: Tenoroc Senior
- Middle School: Stambaugh Middle
- School Elementary: Lena Vista Elem
Garage and Parking
- Garage Spaces: 1.00
- Open Parking Spaces: 0.00
- Parking Features: GarageFacesSide
Eco-Communities
- Water Source: Public
Utilities
- Carport Spaces: 0.00
- Cooling: CentralAir, CeilingFans
- Heating: Central
- Sewer: SepticTank
- Utilities: CableAvailable, ElectricityConnected
Finance and Tax Information
- Home Owners Association Fee: 0.00
- Insurance Expense: 0.00
- Net Operating Income: 0.00
- Other Expense: 0.00
- Pet Deposit: 0.00
- Security Deposit: 0.00
- Tax Year: 2025
- Trash Expense: 0.00
Other Features
- Appliances: Dishwasher, Microwave, Range
- Country: US
- Interior Features: CeilingFans, WalkInClosets, SeparateFormalDiningRoom
- Legal Description: CALDWELL ESTATES PB 37 PG 28 BLK C LOT 1
- Levels: One
- Area Major: 33823 - Auburndale
- Occupant Type: Owner
- Parcel Number: 25-28-09-320900-003010
- The Range: 0.00
- Zoning Code: RES
Similar Properties
Nearby Subdivisions
Alberta Park Annex Rep
Amber Estates
Arietta Palms
Arietta Shores
Auburn Grove
Auburn Grove Ph I
Auburn Grove Ph Ii
Auburn Grove Phase 1
Auburn Mobile Park
Auburn Oaks
Auburn Preserve
Auburndale Heights
Auburndale Lakeside Park
Auburndale Manor
Azalea Park
Baywood Shores First Add
Bentley North
Berkley Rdg Ph 2
Berkley Reserve Rep
Berkley Ridge
Berkley Ridge Ph 01
Brookland Park
Cadence Crossing
Caldwell Estates
Circuit Florida Condominium
Classic View Estates
Denton Oaks Sub
Drexel Park
Eagle Point
Edmiston Eslick Add
Enclave At Lake Myrtle
Enclave/lk Myrtle
Enclavelk Arietta
Enclavelk Myrtle
Estates Auburndale
Estates Auburndale Ph 02
Estates Of Auburndale
Estatesauburndale Ph 2
Evyln Heights
Godfrey Manor
Grimes Woodland Waters
Grove Estates Second Add
Hickory Ranch
Hills Arietta
Interlochen Subdivision
Johnson Heights
Juliana West
Keystone Manor
Kirkland Lake Estates
Kossuthville Sub
Kossuthville Townsite Sub
Lake Arietta Reserve
Lake Whistler Estates
Lakedale Sub
Lena Vista Sub
Mattie Pointe
Midway Gardens
Midway Gdns
Not On List
Noxons Sub
Oak Manor
Old Town Redding Sub
Paddock Place
Palm Lawn Sub
Palmdale Sub
Reserve At Van Oaks
Reserve At Van Oaks Phase
Rogers Landing
Seasonsmattie Pointe
Shaddock Estates
St Neots Sub
Summerlake Estates
Sunset Park
The Reserve Van Oaks Ph 1
Triple Lake Sub
Van Lakes Three
Warercrest States
Water Ridge Sub
Watercrest Estates
Waterview
Whatley Estates
Whispering Pines Sub
Winona Park
Witham Acres Rep

- Broker IDX Sites Inc.
- 750.420.3943
- Toll Free: 005578193
- support@brokeridxsites.com











































