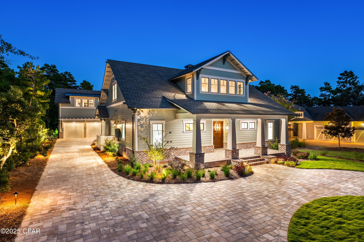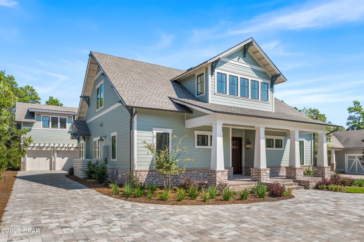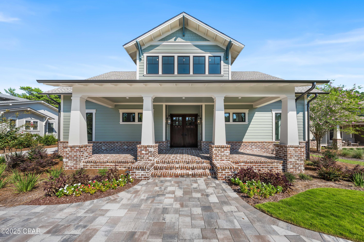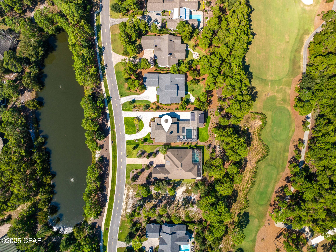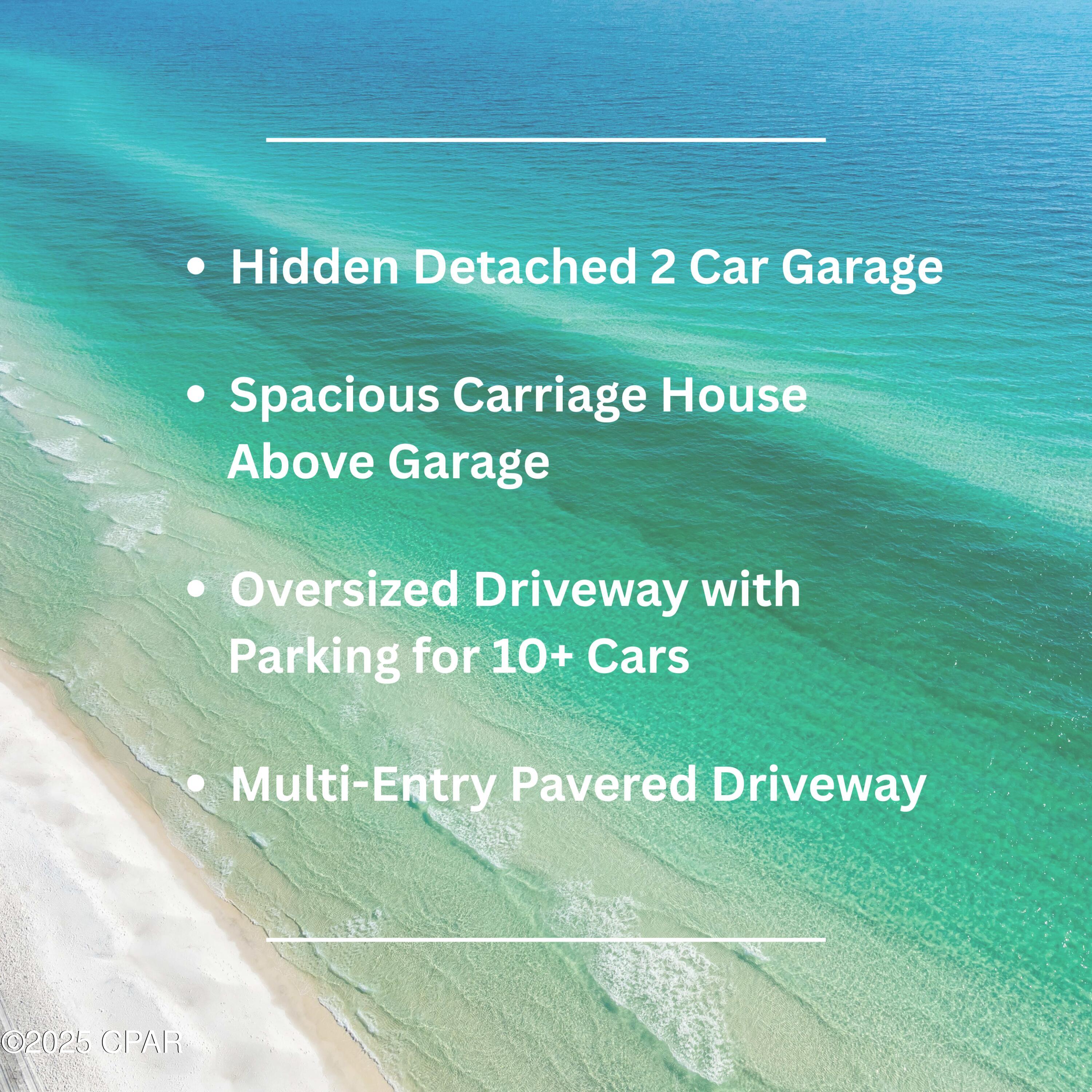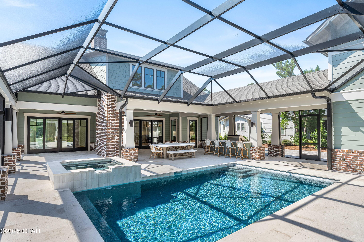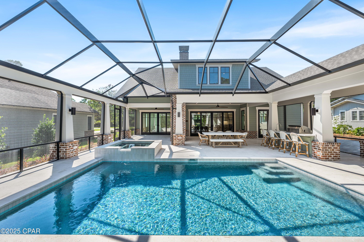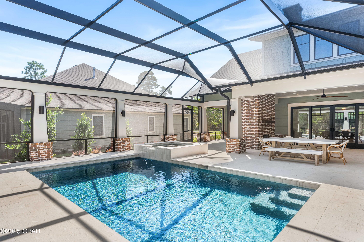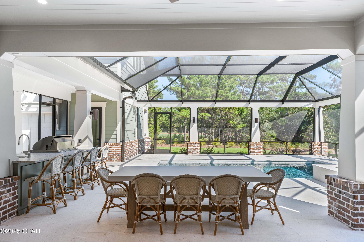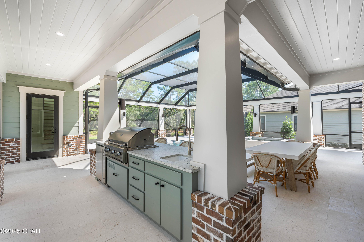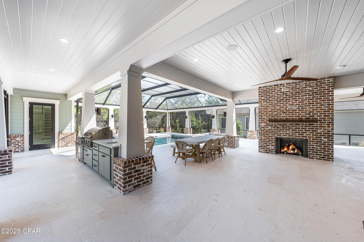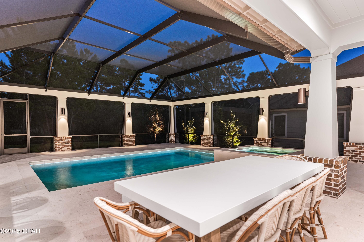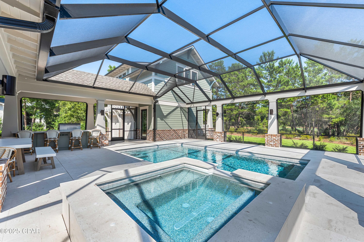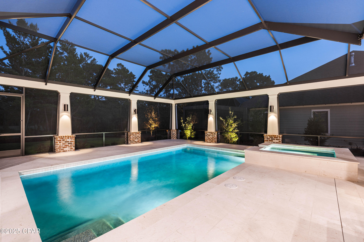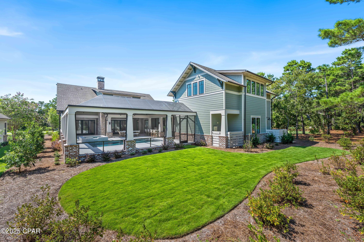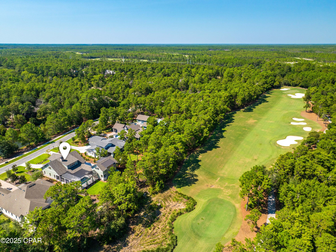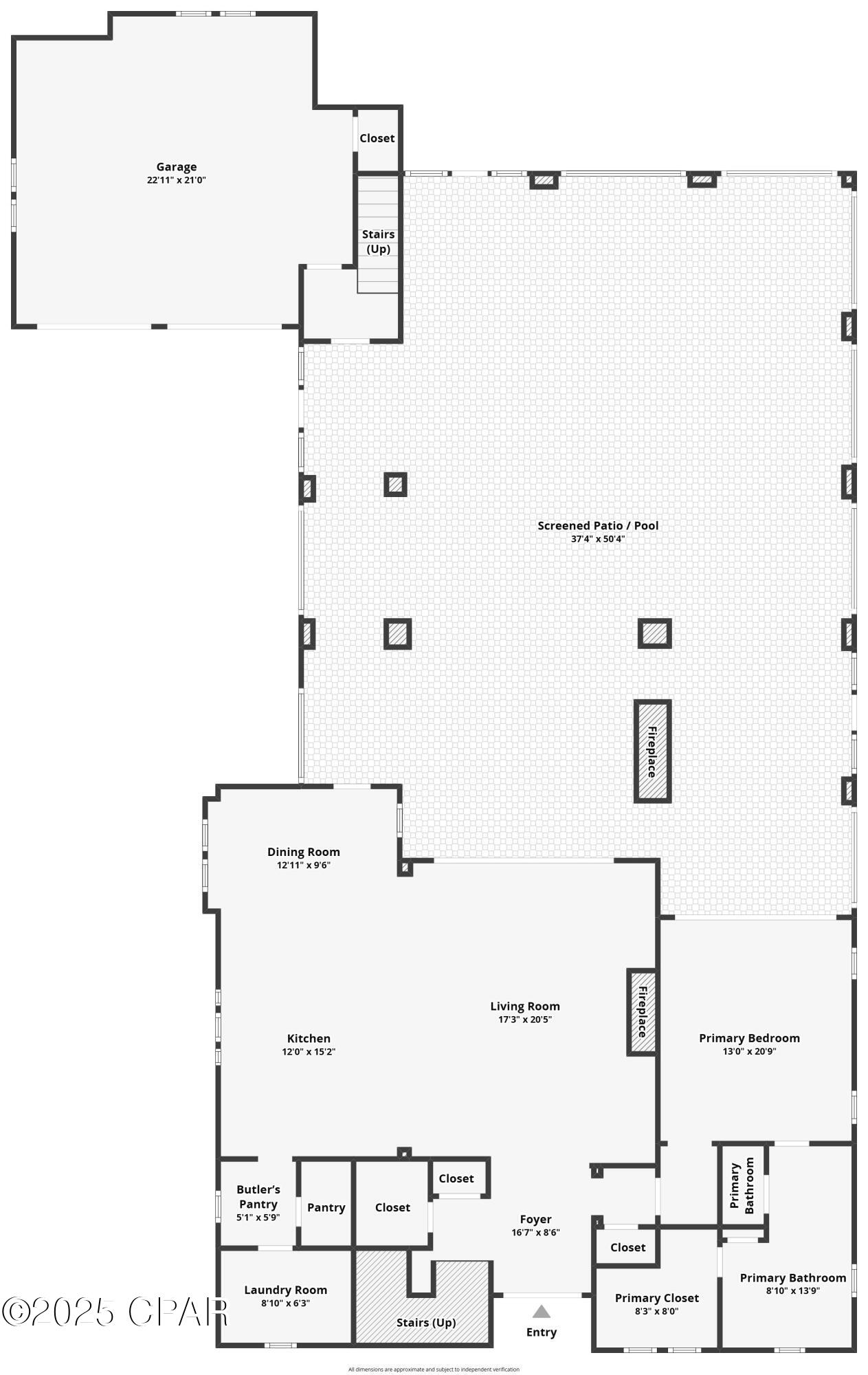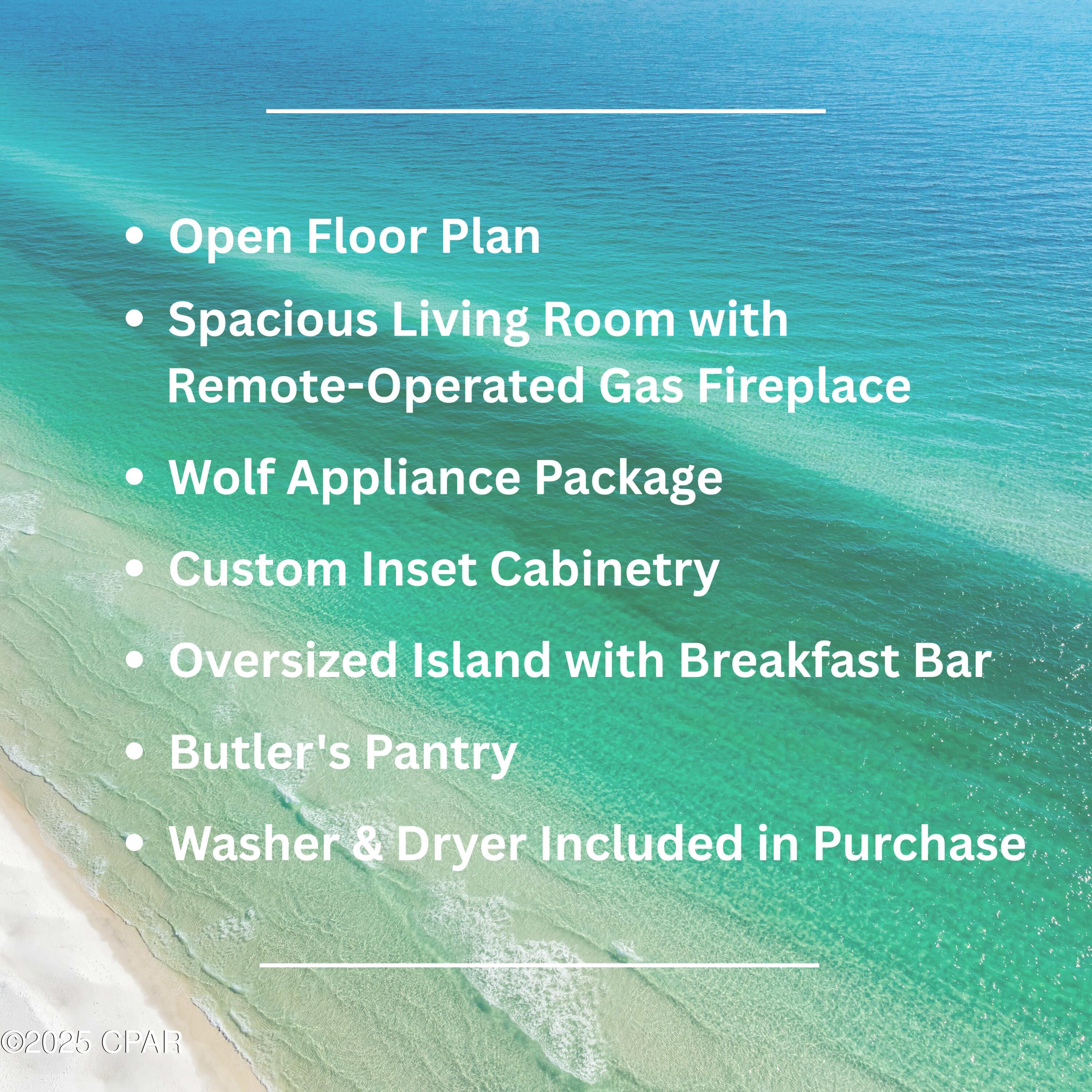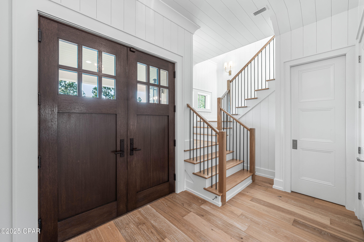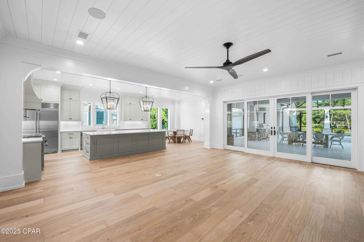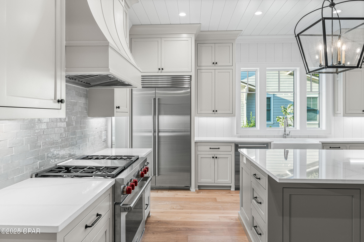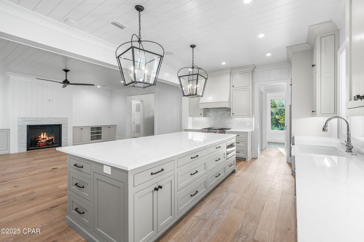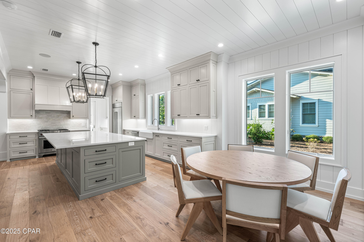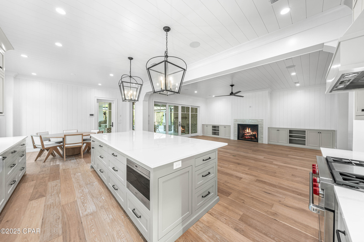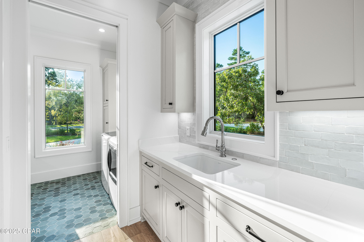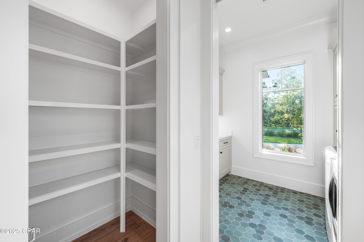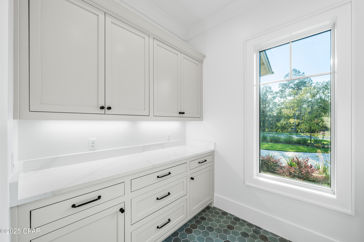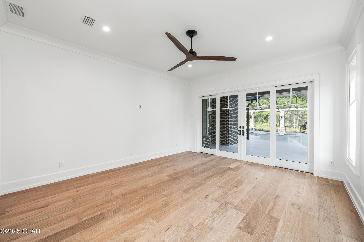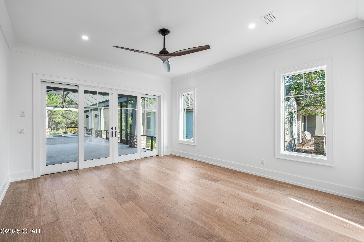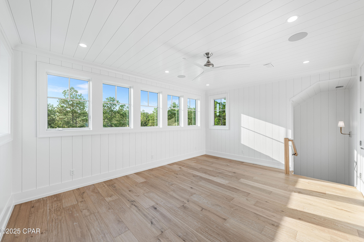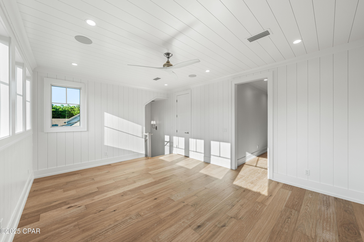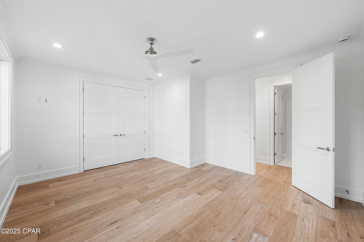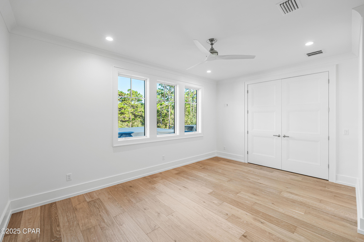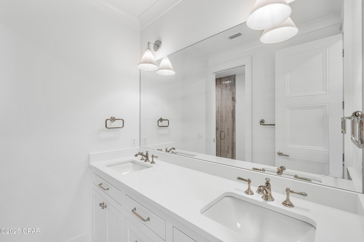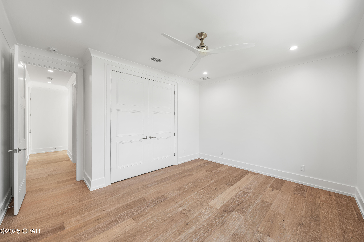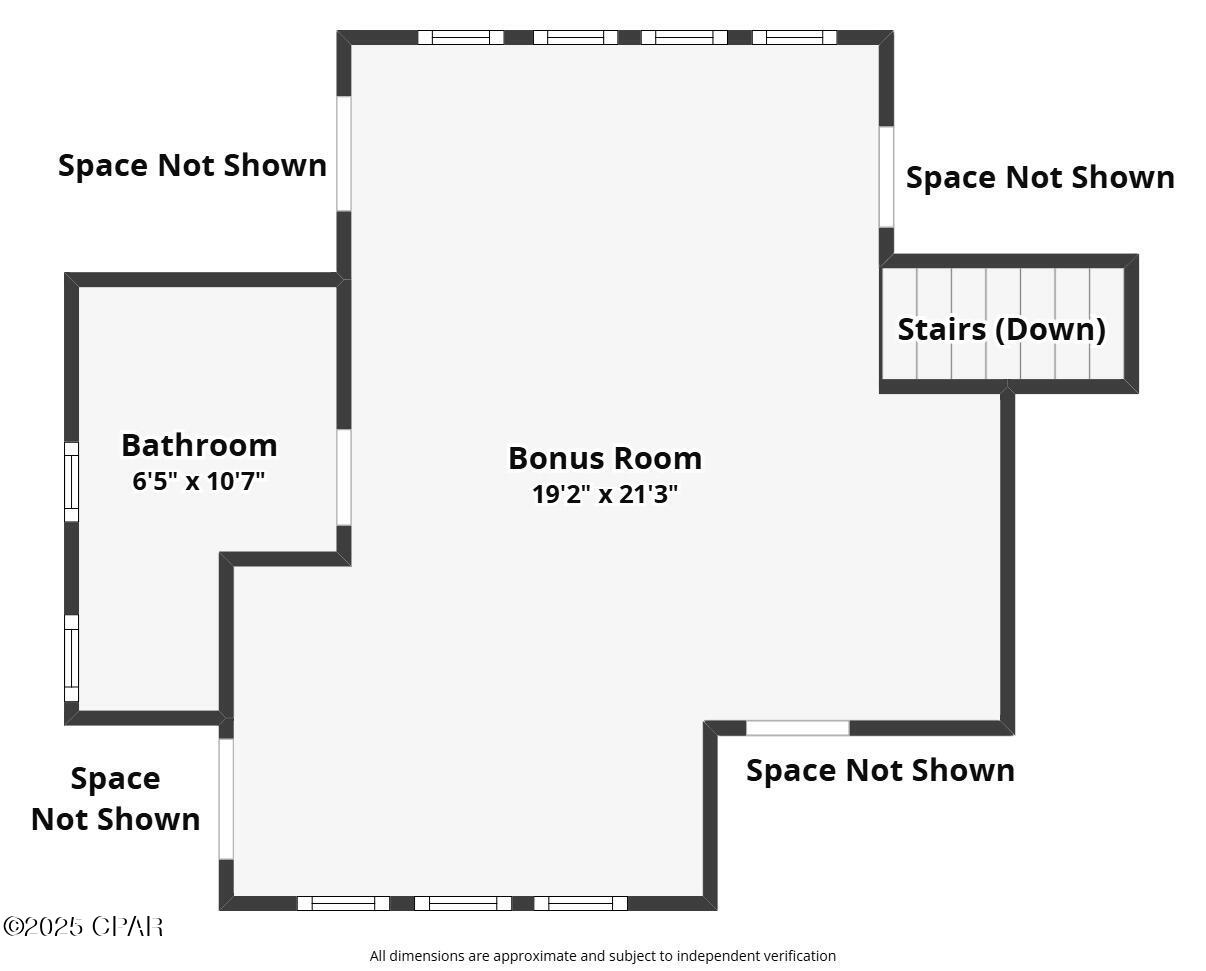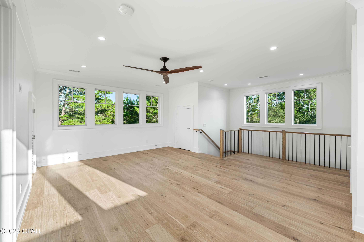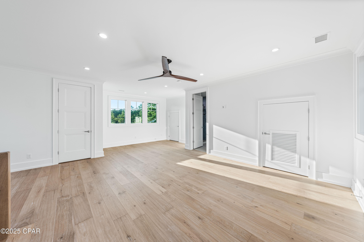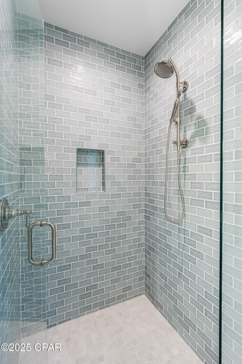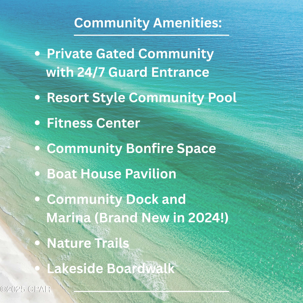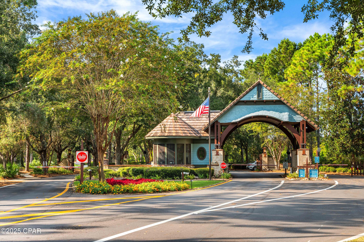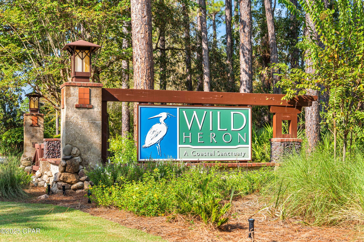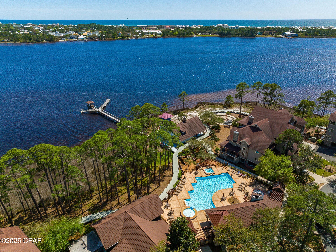1610 Lost Cove Lane, Panama City Beach, FL 32413
Property Photos
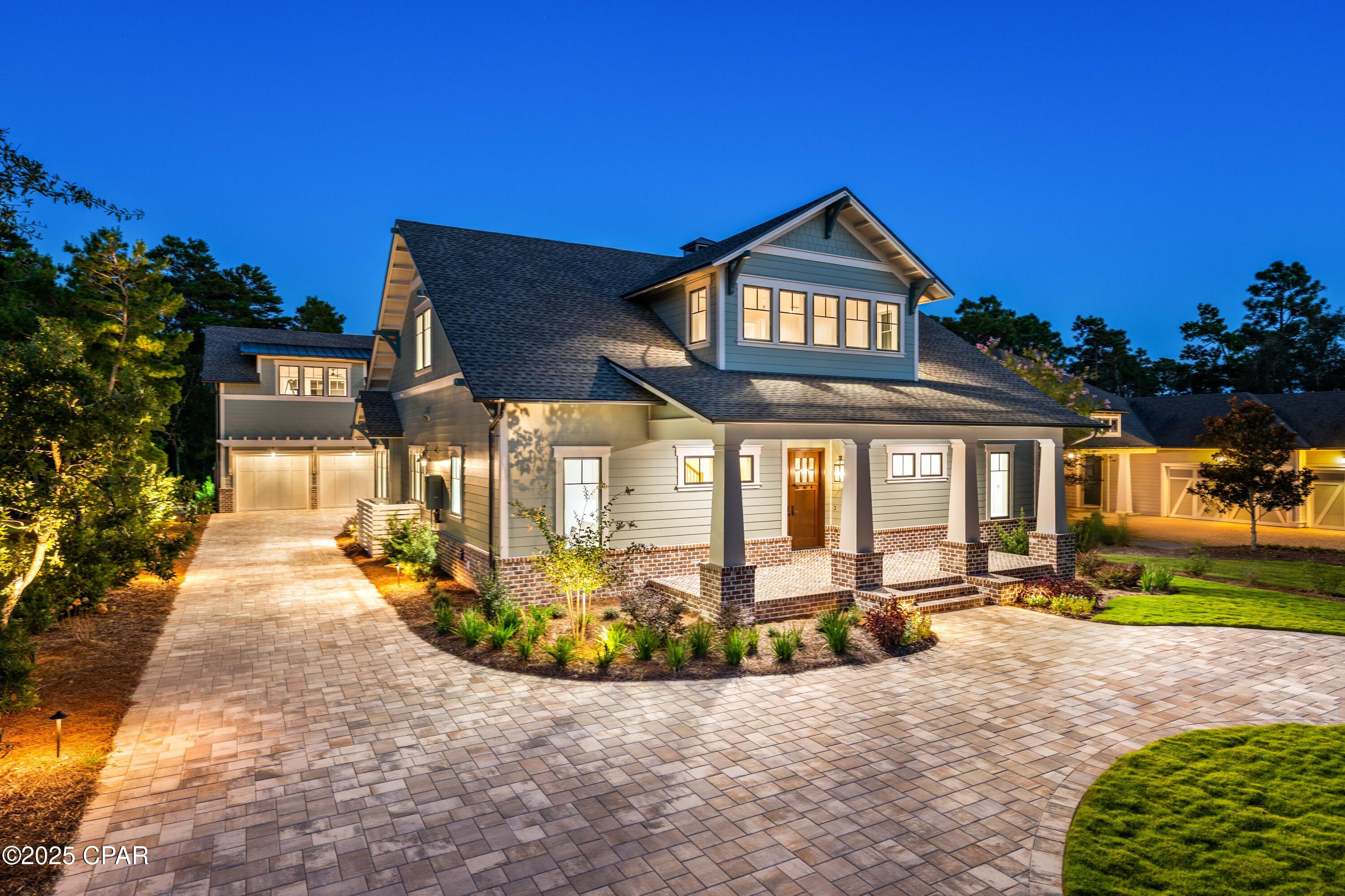
Would you like to sell your home before you purchase this one?
Priced at Only: $2,595,000
For more Information Call:
Address: 1610 Lost Cove Lane, Panama City Beach, FL 32413
Property Location and Similar Properties
- MLS#: 779917 ( Residential )
- Street Address: 1610 Lost Cove Lane
- Viewed: 6
- Price: $2,595,000
- Price sqft: $697
- Waterfront: No
- Year Built: 2025
- Bldg sqft: 3723
- Bedrooms: 5
- Total Baths: 5
- Full Baths: 4
- 1/2 Baths: 1
- Garage / Parking Spaces: 2
- Days On Market: 5
- Additional Information
- Geolocation: 30.2846 / -85.9784
- County: BAY
- City: Panama City Beach
- Zipcode: 32413
- Subdivision: Wild Heron Phase Iii
- Elementary School: West Bay
- Middle School: Surfside
- High School: Arnold
- Provided by: Christies International Real Estate Emerald Coast
- DMCA Notice
-
DescriptionBrand New Construction with Screened in Pool + Carriage House located on the 10th Hole of Shark's Tooth Golf Course in the coveted Gated Neighborhood of Wild Heron. Masterfully combining timeless elegance with modern design, this craftsman home spans 3723 sqft offering 5 bedrooms + Loft Space, 4.5 bath, and an array of thoughtfully designed spaces tailored for both comfort and entertaining. Outdoors, an oversized screened in patio and pool area provide a private sanctuary, complete with a fully appointed Outdoor Kitchen with Bar Seating, separate dining space, and outdoor living room centered around a brick gas fireplace. The main level highlights an open concept kitchen, living, and dining space that set the stage for entertaining. Custom in set cabinets, quartz countertops, Wolf and Sub Zero appliance package anchor the chef's kitchen and Butler's Pantry, seamlessly blending performance and design. Shiplap walls frame the living and dining areas, where Restoration Hardware furnishings echo the home's refined Craftsman character. Anchored by a gas fireplace, the expansive living room offers a serene and inviting atmosphere, perfect for both relaxation and entertaining. A conveniently located half bath serves the communal spaces, adding both comfort and practicality to the home's design. Retreat into the sizeable main level Primary Bedroom, equipped with large Anderson sliding doors allowing for ample natural light and seamless indoor outdoor living. The ensuite resort like primary bathroom offers a statement garden tub, an elegant shower, dual vanities, and a built out walk in closet. Upstairs, you'll find three large bedrooms, including one with its own ensuite bath, along with a spacious loft that offers a flexible area to make your own. A generous hall bathroom serves the remaining bedrooms, providing both comfort and convenience for family and guests. The oversized driveway allows for 10+ car parking not including the hidden two car garage with a spacious carriage house above, offering versatile accommodations for guests, a private office, or additional living space. Wild Heron is a 734 acre community with Coastal Craftsman Style on the shores of Lake Powell at Inlet Beach, Florida. Located just a short drive from world class shopping, dining, the World's Most Beautiful Beaches of Panama City Beach, and the ever popular 30A Beaches of South Walton County. The community offers a plethora of amenities, including a lakeview swimming pool, health & fitness center, boardwalks and nature paths, parks and lakefront Boathouse with kayaks and canoes. Owners at Wild Heron can opt to join the WaterSound Beach Club offering members exclusive access to Shark's Tooth Golf Course, The Third Golf Course, Camp Creek Golf Course, Camp Creek Ammenties Center, and the WaterSound Beach Club for private beach access and its multiple pools and restaurants.
Payment Calculator
- Principal & Interest -
- Property Tax $
- Home Insurance $
- HOA Fees $
- Monthly -
For a Fast & FREE Mortgage Pre-Approval Apply Now
Apply Now
 Apply Now
Apply NowFeatures
Building and Construction
- Covered Spaces: 0.00
- Exterior Features: Columns, Patio, OutdoorKitchen, Porch
- Flooring: Hardwood
- Living Area: 0.00
- Other Structures: Garages
Land Information
- Lot Features: Subdivision, Paved
School Information
- High School: Arnold
- Middle School: Surfside
- School Elementary: West Bay
Garage and Parking
- Garage Spaces: 2.00
- Open Parking Spaces: 0.00
- Parking Features: AdditionalParking, Driveway, Detached, Garage, GarageDoorOpener, Oversized, Gated
Eco-Communities
- Pool Features: Gunite, GasHeat, InGround, ScreenEnclosure, Community
Utilities
- Carport Spaces: 0.00
- Cooling: CentralAir, CeilingFans
- Heating: Central, Fireplaces, NaturalGas
- Road Frontage Type: PrivateRoad
- Sewer: PublicSewer
- Utilities: TrashCollection
Amenities
- Association Amenities: Gated, Gazebo
Finance and Tax Information
- Home Owners Association Fee Includes: AssociationManagement, LegalAccounting, MaintenanceGrounds, RecreationFacilities, Security
- Home Owners Association Fee: 0.00
- Insurance Expense: 0.00
- Net Operating Income: 0.00
- Other Expense: 0.00
- Pet Deposit: 0.00
- Security Deposit: 0.00
- Tax Year: 2024
- Trash Expense: 0.00
Other Features
- Appliances: Dryer, Dishwasher, Freezer, Disposal, Microwave, Refrigerator, RangeHood, Washer
- Interior Features: AdditionalLivingQuarters, BreakfastBar, Fireplace, HighCeilings, InLawFloorplan, InteriorSteps, KitchenIsland, RecessedLighting, SplitBedrooms, Loft, Pantry
- Legal Description: WILD HERON PHASE III 5D LOT BIII-6 ORB 3433 P 624
- Levels: Two
- Area Major: 03 - Bay County - Beach
- Occupant Type: Vacant
- Parcel Number: 35271-400-060
- Style: Craftsman
- The Range: 0.00
Similar Properties
Nearby Subdivisions
[no Recorded Subdiv]
Bare Footin Condominium
Bayside At Ward Creek
Beachwalk Condo
Bid A Wee
Bid-a-wee
Bid-a-wee Beach
Bid-a-wee Beach 1st Add
Breakwater At Ward Creek
Carillon Beach
Carillon Beach Phase I
Carillon Beach Phase Iii
Carillon Beach Phase Xi
Coral Bay Village
Crestview Heights
Crown Point
Crown Pt Sec Lakeside By Gulf
Diamond Head-lakeside
El Centro Beach
Gulf Highlands
Gulf Highlands Unit-1
Gulf Highlands Unit-2
Gulf Pines U-2
Gulf Vista Sec 2
Gulf Vista Sec 5
Hollywood Beach
Horizon South I
Horizon South Townhouses
Inlet Beach Heights
Jamaican Lake
Kelly Street Pines
Kiska Beach
Kiska Beach 1st Add
La Valencia Beach Resort
Laguna Beach
Laguna Beach 2nd Add
Laguna Beach 2nd Addition
Laguna Beach 4th Add
Laguna Beach 5th Add
Laguna Beach 6th Add
Laguna Beach 7th Add
Laguna Beach 8th Add
Laguna Beach Ammended
Laguna Beach Estates
Laguna Beach Estates 1st Add
Laguna Beach Estates 2nd Add
Laguna Beach Estates 4th Add
Laguna Beach Estates 5th Add
Laguna Beach Estates 6th Add
Laguna Beach Estates 7th Add
Laguna Beach Estates 8th Add
Laguna Beach Estates 9th Add
Laguna Beach Plaza
Laguna Haven
Laguna-gulf
Lakes At Summer Breeze
Lakeside Villas
Latitude At Watersound
Lullwater Beach
Margaritaville Cottages
Miller's Landing On Lake Powel
Miramar Beach
Miramar Beach 1st
Miramar Heights
No Named Subdivision
North Bid-a-wee Beach
Open Sands
Osprey Pointe At Powell
Palmetto Trace
Palmetto Trace Phase 1
Palmetto Trace Phase Iii
Palmetto Trace Phase Iv
Paradise Grove
Pointe Panama
Portside Condo
Reviera Beach Villas
Rivercamps On Crooked Creek
Rivercamps On Crooked Creek Ph
Riviera Beach
Riviera Beach 1st Add
Royal Palms Of Laguna Beach
Salt Grass At Ward Creek
Sand Dollar Estates
Santa Monica Beach
Seaclusion Beach
Seagull Beach
Seminole Ridge
Shores
Shores Townhouses
Shorewalk
Southern Exposures Ii
Southfield Sec 1
Southfield Sec 2
Summer Breeze
Summer Breeze Phase I
Summer Breeze Phase Ii
Summer Towne Cottage Condo Ph
Summerwood
Summerwood Phase Ii
Summerwood Phase Iii
Sunnyside
Suntime Beach U-1
The Palms
The Preserve At Lake Powell
Turtle Cove At Lake Powell
Wells Gulf Beach Estates
Wendwood Condo
Wendwood Townhomes
Westlake Estates Phase I
Westlake Estates Phase Ii
Whisper Dunes
Wild Heron Phase I
Wild Heron Phase Ii
Wild Heron Phase Iii
Wild Heron Phase Ix
Wild Heron Phase V
Wild Heron Phase Vi
Wild Heron Phase Viii
Wild Heron Phase X
Wild Heron Phase Xiii
Wild Heron Phase Xiv

- Broker IDX Sites Inc.
- 750.420.3943
- Toll Free: 005578193
- support@brokeridxsites.com



