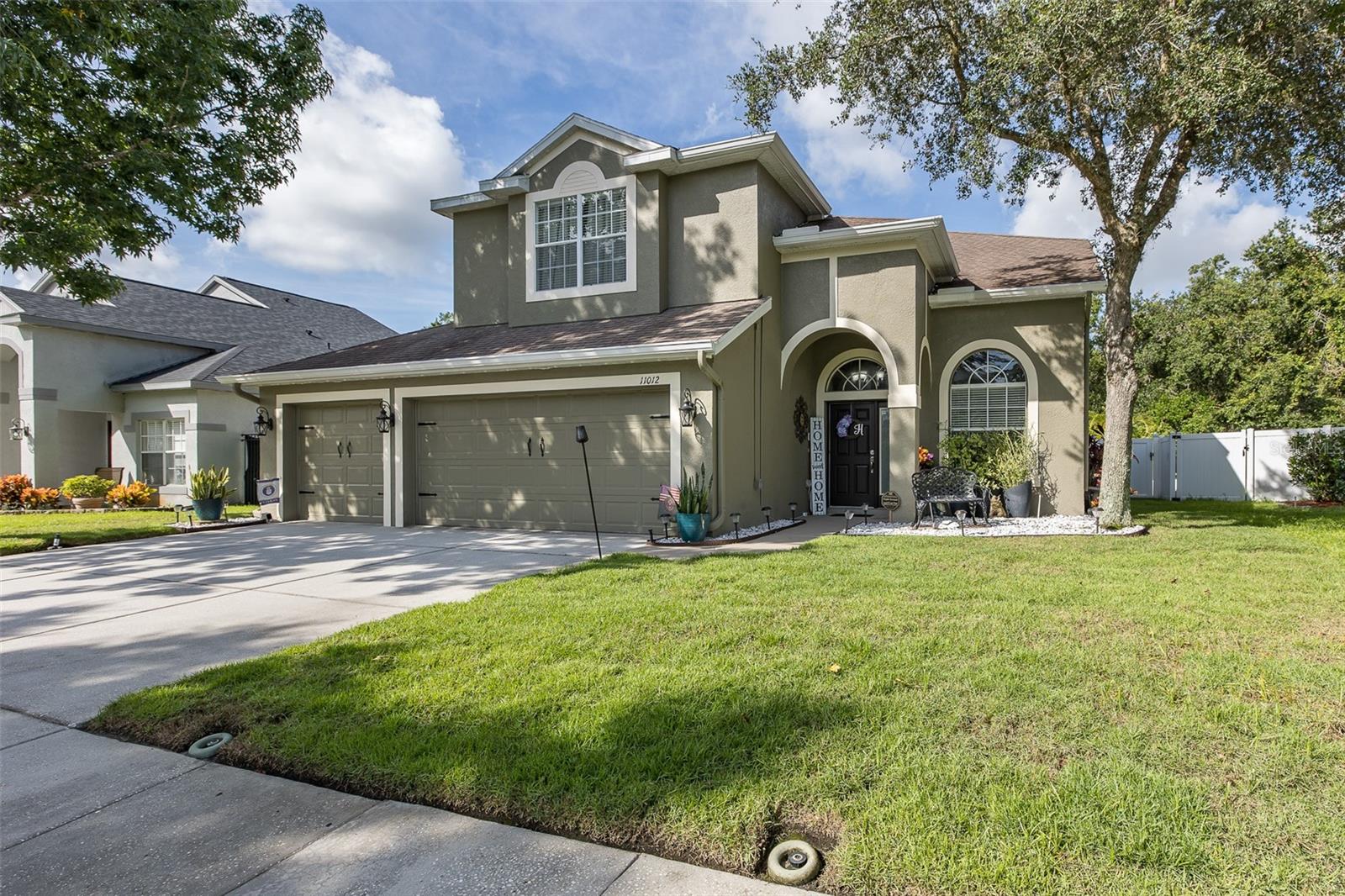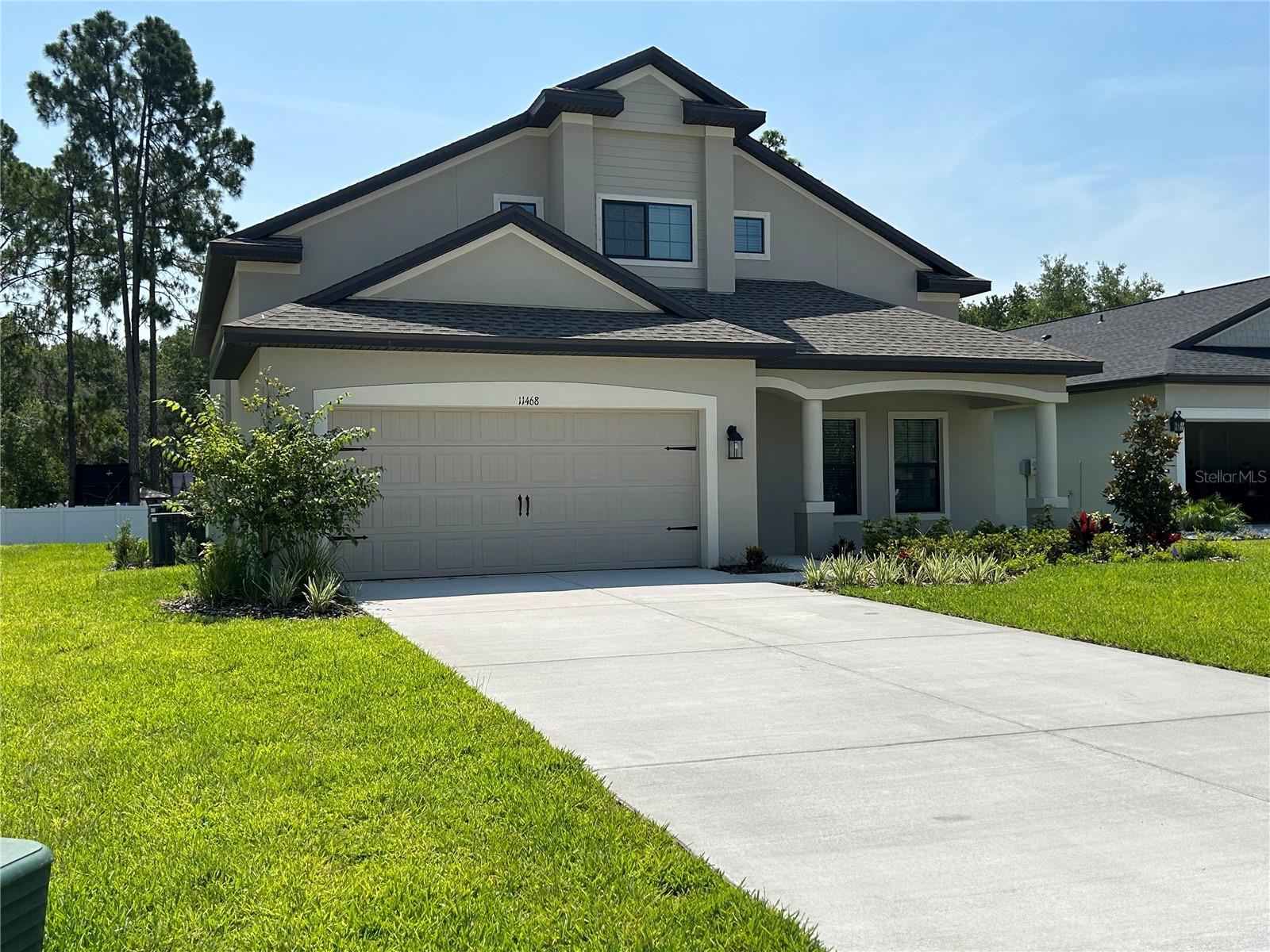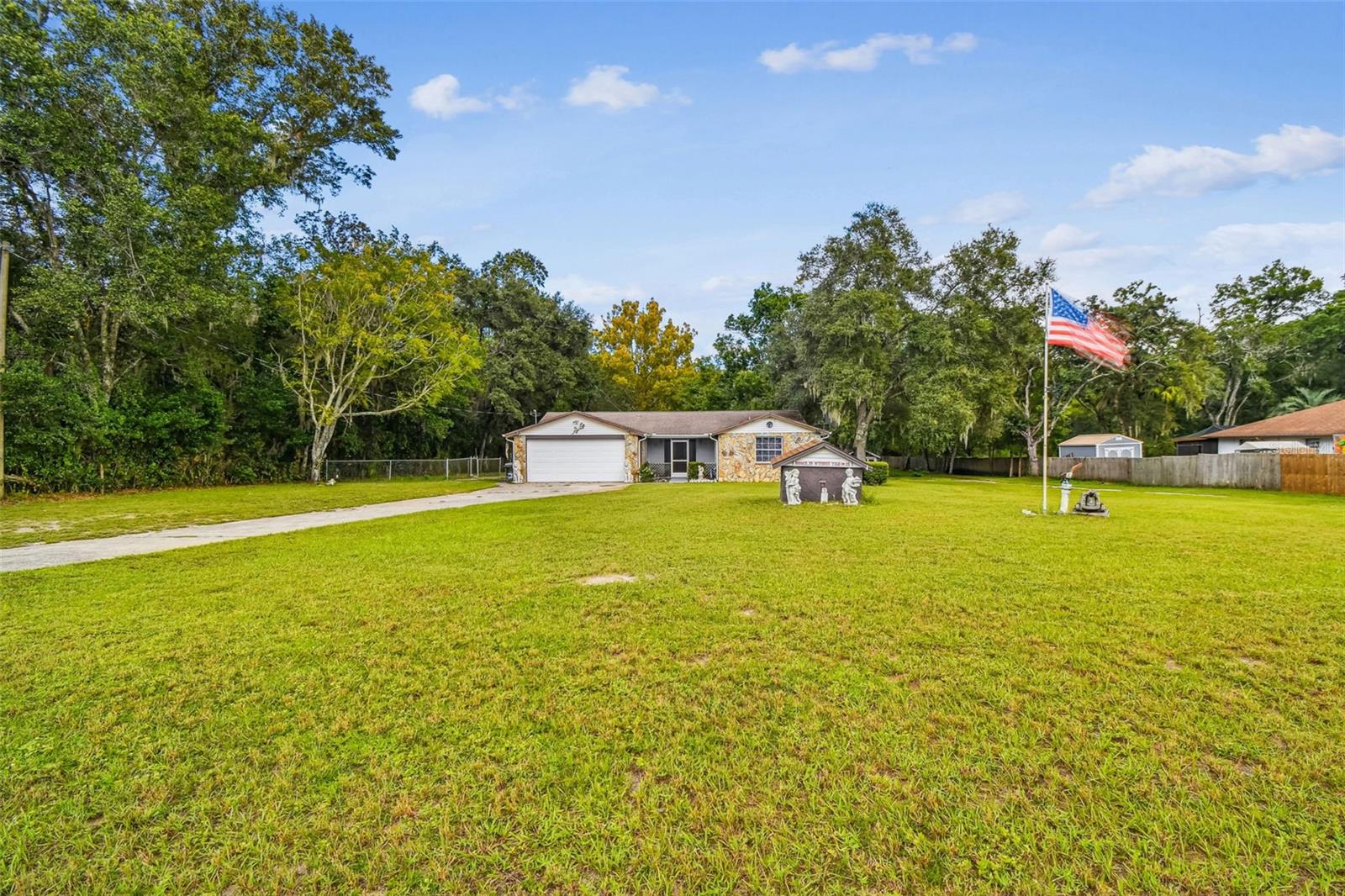8942 Sandusky Lane, New Port Richey, FL 34654
Property Photos

Would you like to sell your home before you purchase this one?
Priced at Only: $485,000
For more Information Call:
Address: 8942 Sandusky Lane, New Port Richey, FL 34654
Property Location and Similar Properties
- MLS#: W7879439 ( Residential )
- Street Address: 8942 Sandusky Lane
- Viewed: 3
- Price: $485,000
- Price sqft: $145
- Waterfront: Yes
- Wateraccess: Yes
- Waterfront Type: LakePrivileges
- Year Built: 2006
- Bldg sqft: 3340
- Bedrooms: 4
- Total Baths: 3
- Full Baths: 3
- Garage / Parking Spaces: 3
- Days On Market: 7
- Additional Information
- Geolocation: 28.2877 / -82.6299
- County: PASCO
- City: New Port Richey
- Zipcode: 34654
- Subdivision: Waters Edge
- Elementary School: Cypress Elementary PO
- Middle School: River Ridge Middle PO
- High School: River Ridge High PO
- Provided by: FUTURE HOME REALTY
- DMCA Notice
-
DescriptionWelcome to your exquisite home at 8942 sandusky ln, new port richey in the upscale gated community of waters edge. This popular savoy model features 4 bedrooms + bonus room upstairs (5th bedroom), 3 bathrooms & 3 car garage on an oversized corner lot of nearly 13,300 sqft or. 31 acre. Key exterior features are fully fenced backyard with vinyl fencing, covered patio, reclaimed water for irrigation, carriage lights, expansive driveway, accent lighting & security system. Stepping inside, the aura feels bright & cheery with natural sunshine streaming through the multiple windows illuminating the interior together with the updated light fixtures. The open concept plan consists of the foyer, kitchen, dinette, dining, living & family rooms. The wonderful family room features wide plank textured engineered wood floors. The fabulous kitchen features stainless steel appliances, 42" gorgeous wood cabinets with modern hardware, corian counters, tile backsplash laid diagonally, pantry closet & breakfast bar. After a long day, retreat to the sensational primary bedroom suite with private bathroom. The spacious primary bedroom can easily accommodate king size furniture & has a ceiling fan, two walk in closets & direct access to the lanai through a set of double glass sliding doors. The primary bathroom with pocket door for privacy consists of double sinks with split vanities, recessed lights, corian counters with plenty of cabinets for storage, private toilet room, garden soaking tub and a step in shower. A junior owner's suite is located on the opposite side of the family room & features its own private bathroom which doubles as the potential pool bath with tub/shower combo. There is a linen closet/storage room in the hall that utilities the space under the stairs for a smart design. In this 3 way split bedroom plan, two equal size bedrooms share another full bathroom with tub/shower combo. The bonus room is the only room located upstairs (possible 5th bedroom) & cooled with its own ac system. Design the massive bonus room in a variety of ways such as gym/exercise center, craft room, home theater, play space or possibly an in law/guest suite. The bonus room has a gigantic walk in closet of dimensions 17' x 5. 5' and another built in closet. This marvelous home is really one story living as everything is on the 1st level except the bonus room which is upstairs! More amazing features in this home are archway entrances into rooms, ceiling fans in all the bedrooms, family & bonus rooms, custom blinds and/or curtain rods on the windows, pre wired for security system & location near the end of the neighborhood on a quiet street. There is a dedicated laundry room with a door leading to the 3 car garage. A brand new roof will be installed prior to closing, both ac systems replaced in 2/2020 & water heater replaced in 2/2020 with proper county permits. Your amazing home was designed for entertaining & enjoying true indoor outdoor living! Take a dip in the community pool, use the gym or meet your fellow neighbors at the next social event within waters edge. More amenities are 9000sqft clubhouse, grand swimming pool, kiddie pool, basketball/pickle ball court, playground, dual fishing piers & boat dock leading to the spectacular 70 acre lake at its center. Hoa fee includes spectrum cable, high speed internet, reclaimed water irrigation, trash 2x week with recycling, security & community amenities. Make this your future home!
Payment Calculator
- Principal & Interest -
- Property Tax $
- Home Insurance $
- HOA Fees $
- Monthly -
For a Fast & FREE Mortgage Pre-Approval Apply Now
Apply Now
 Apply Now
Apply NowFeatures
Building and Construction
- Builder Model: Savoy
- Builder Name: Ryland
- Covered Spaces: 0.00
- Exterior Features: Garden, SprinklerIrrigation, Lighting, RainGutters
- Fencing: Vinyl
- Flooring: Carpet, CeramicTile, EngineeredHardwood, Laminate
- Living Area: 2495.00
- Roof: Shingle
Property Information
- Property Condition: NewConstruction
Land Information
- Lot Features: Cleared, Flat, NearGolfCourse, Level, OutsideCityLimits, OversizedLot, PrivateRoad, NearPublicTransit, Landscaped
School Information
- High School: River Ridge High-PO
- Middle School: River Ridge Middle-PO
- School Elementary: Cypress Elementary-PO
Garage and Parking
- Garage Spaces: 3.00
- Open Parking Spaces: 0.00
- Parking Features: Covered, Driveway, Garage, GarageDoorOpener, OffStreet
Eco-Communities
- Pool Features: Gunite, InGround, Lap, OutsideBathAccess, Other, Association, Community
- Water Source: Public
Utilities
- Carport Spaces: 0.00
- Cooling: CentralAir, Zoned, CeilingFans
- Heating: Central, Electric, HeatPump, Zoned
- Pets Allowed: CatsOk, DogsOk, Yes
- Pets Comments: Extra Large (101+ Lbs.)
- Sewer: PublicSewer
- Utilities: CableAvailable, CableConnected, ElectricityAvailable, ElectricityConnected, HighSpeedInternetAvailable, MunicipalUtilities, SewerConnected, UndergroundUtilities, WaterConnected
Amenities
- Association Amenities: BasketballCourt, Clubhouse, FitnessCenter, Gated, Playground, Pickleball, Park, Pool, RecreationFacilities, Security, CableTv
Finance and Tax Information
- Home Owners Association Fee Includes: AssociationManagement, CableTv, Internet, Pools, RecreationFacilities, RoadMaintenance, Security, Trash
- Home Owners Association Fee: 493.75
- Insurance Expense: 0.00
- Net Operating Income: 0.00
- Other Expense: 0.00
- Pet Deposit: 0.00
- Security Deposit: 0.00
- Tax Year: 2024
- Trash Expense: 0.00
Other Features
- Accessibility Features: AccessibleWasherDryer, AccessibleKitchen, AccessibleCentralLivingArea, CentralLivingArea, AccessibleEntrance, WheelchairAccess
- Appliances: Dishwasher, ElectricWaterHeater, Disposal, Microwave, Range, Refrigerator
- Country: US
- Interior Features: BuiltInFeatures, CeilingFans, HighCeilings, KitchenFamilyRoomCombo, LivingDiningRoom, MainLevelPrimary, OpenFloorplan, SplitBedrooms, SolidSurfaceCounters, WalkInClosets, WoodCabinets, WindowTreatments, SeparateFormalDiningRoom, SeparateFormalLivingRoom
- Legal Description: WATERS EDGE TWO PB 52 PG 085 LOT 281
- Levels: Two
- Area Major: 34654 - New Port Richey
- Occupant Type: Vacant
- Parcel Number: 17-25-29-0040-00000-2810
- Possession: CloseOfEscrow
- Style: Florida, Traditional
- The Range: 0.00
- View: Garden
- Zoning Code: MPUD
Similar Properties
Nearby Subdivisions
Arborwood At Summertree
Bass Lake Acres
Bass Lake Estates
Baywood Meadows Ph 01
Colony Lakes
Cottagesoyster Bayou Tracts A
Cranes Roost
Crescent Forest
Deerwood At River Ridge
Forest Acres
Forest Pointe
Frst Pointe
Glen At River Ridge
Golden Acres
Golden Acres Estates
Gracewood At River Ridge
Griffin Park Sub
Hampton Village At River Ridge
Hidden Lake Estates
Hidden Ridge
Hunters Lake Ph 02
Lake Worrell Acres
Lexington Commons
Moon Lake Estate
Moon Lake Estates
Not Applicable
Not In Hernando
Osceola Heights
Reserve At Golden Acres Ph 03
River Ridge Country Club Ph 01
River Ridge Country Club Ph 02
River Ridge Country Club Ph 04
Rose Haven
Rose Haven Ph 01
Rose Haven Ph 2
Rosewood At River Ridge
Rosewood At River Ridge Ph 03b
Rosewood At River Ridge Ph 6a
Ruxton Village
Sabalwood At River Ridge Ph 01
Summertree
Summertree 01a Ph 01
Summertree Prcl 03a Ph 01
Summertree Prcl 04
Summertree Prcl 3a Ph 02
Summertree Prcl 3b
Tanglewood East
The Glen At River Ridge
Valley Wood 02
Waters Edge
Waters Edge 01
Waters Edge 02
Waters Edge 03
Waters Edge Ph 2
Waters Edge Two
Windsor Place At River Ridge
Woods Of River Ridge
Woods River Ridge

- Broker IDX Sites Inc.
- 750.420.3943
- Toll Free: 005578193
- support@brokeridxsites.com
































































































