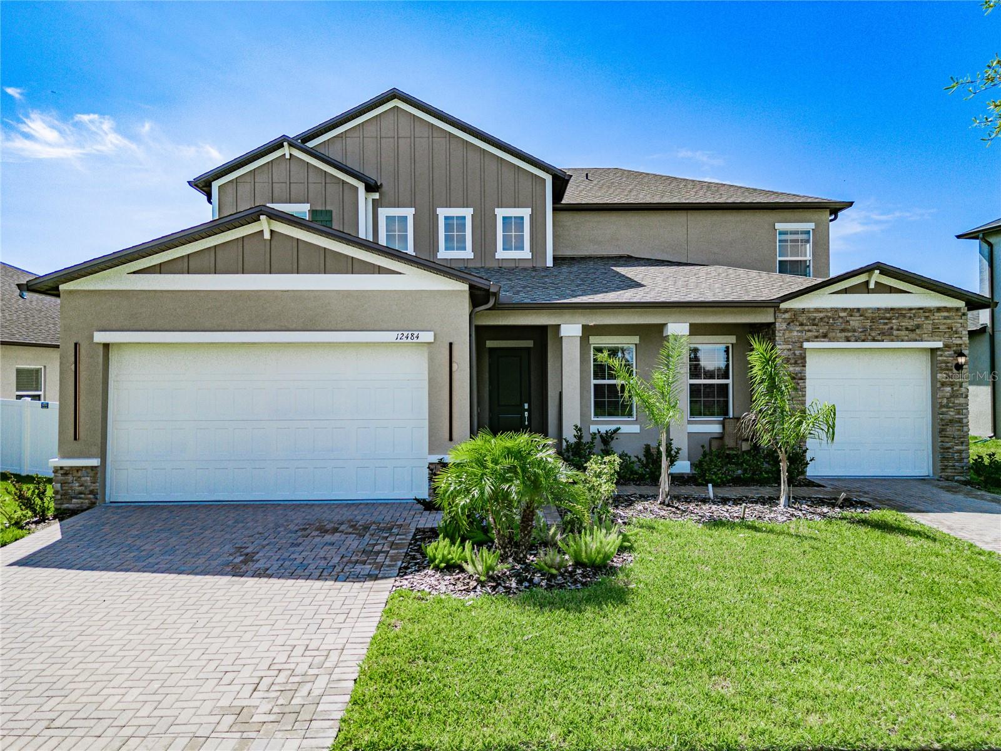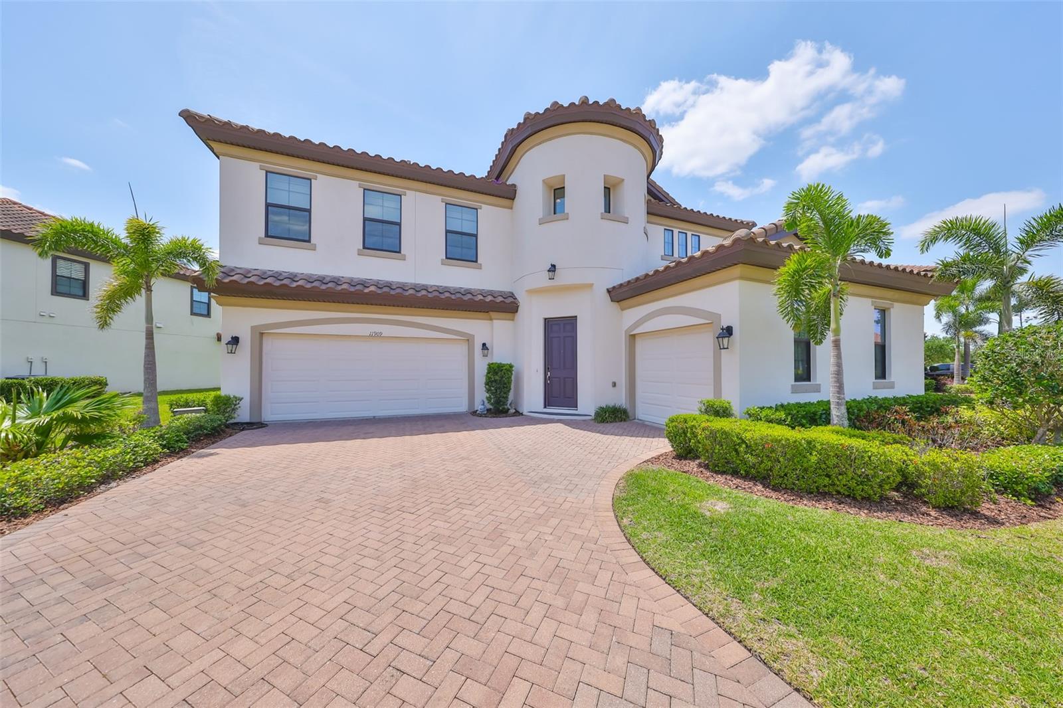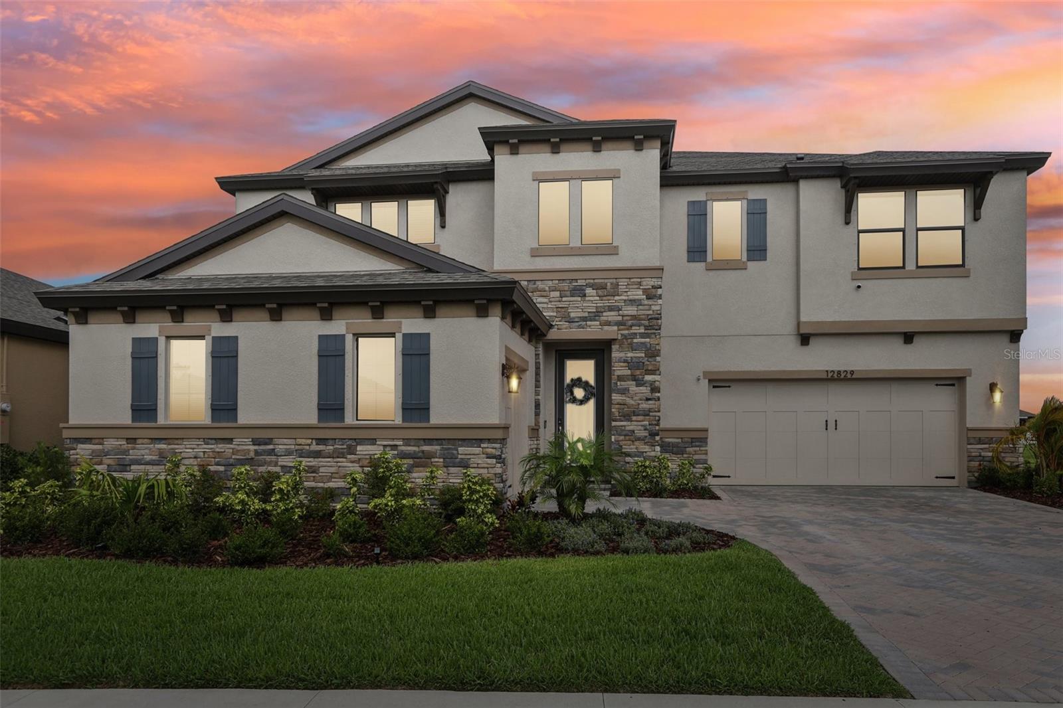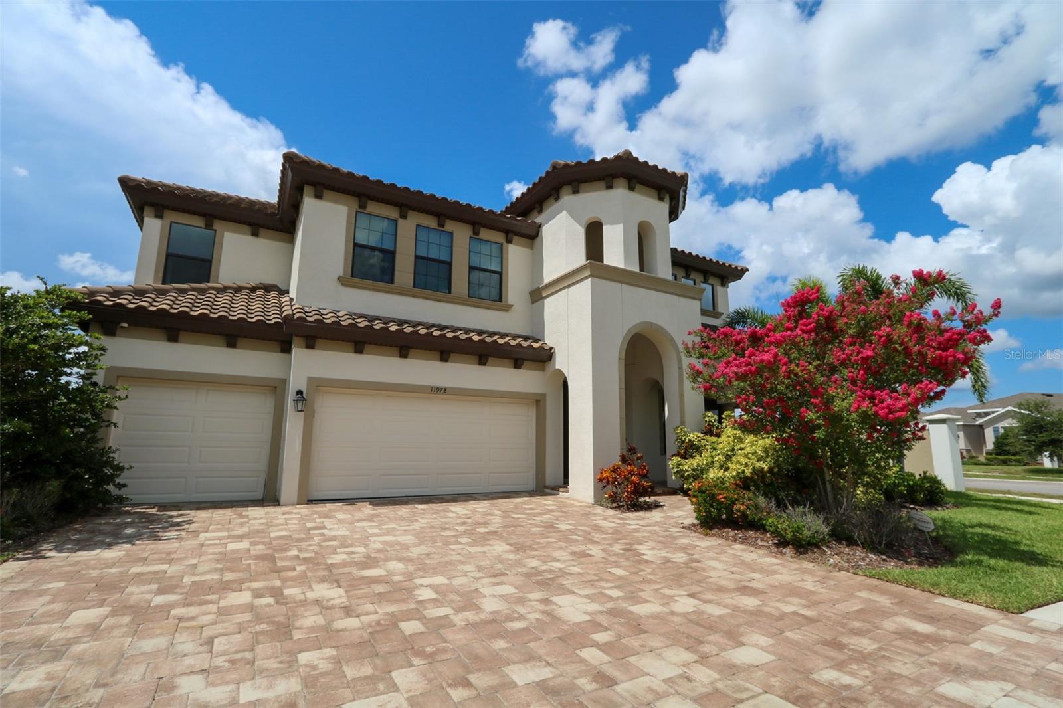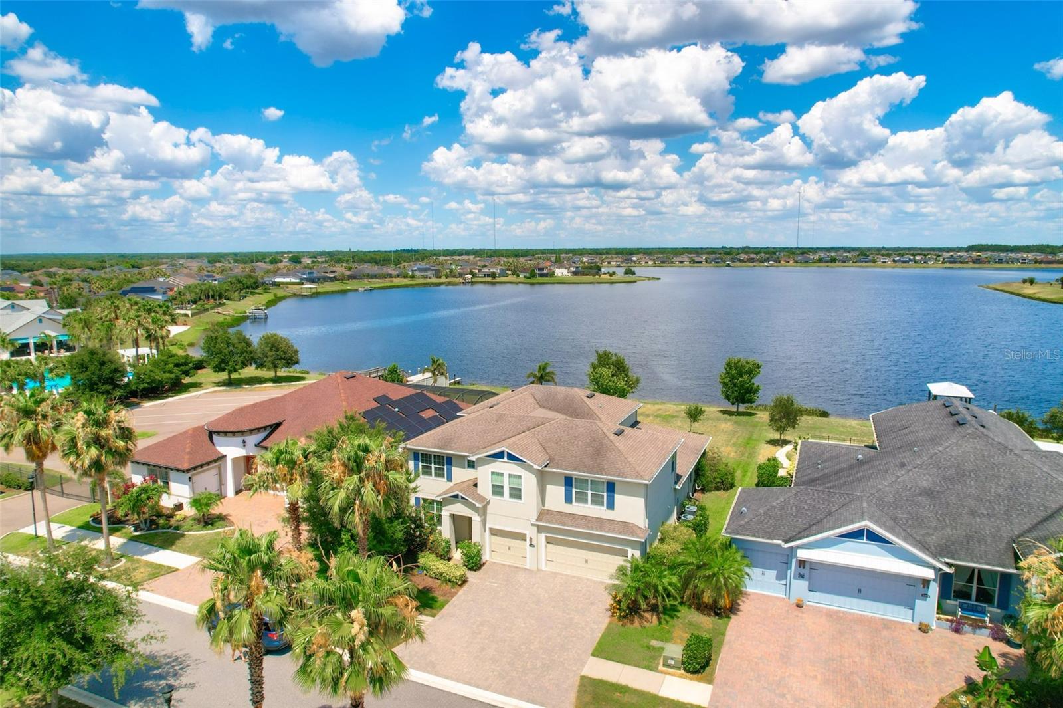11761 Lake Lucaya Drive, Riverview, FL 33579
Property Photos

Would you like to sell your home before you purchase this one?
Priced at Only: $750,000
For more Information Call:
Address: 11761 Lake Lucaya Drive, Riverview, FL 33579
Property Location and Similar Properties
- MLS#: TB8431346 ( Residential )
- Street Address: 11761 Lake Lucaya Drive
- Viewed: 9
- Price: $750,000
- Price sqft: $180
- Waterfront: Yes
- Wateraccess: Yes
- Waterfront Type: LakeFront
- Year Built: 2021
- Bldg sqft: 4165
- Bedrooms: 5
- Total Baths: 3
- Full Baths: 3
- Garage / Parking Spaces: 3
- Days On Market: 7
- Additional Information
- Geolocation: 27.8147 / -82.3113
- County: HILLSBOROUGH
- City: Riverview
- Zipcode: 33579
- Subdivision: Lucaya Lake Club Ph 4d
- Elementary School: Collins HB
- High School: Riverview HB
- Provided by: FLORIDA EXECUTIVE REALTY
- DMCA Notice
-
DescriptionWelcome to this beautifully upgraded 5 bedroom, 3 bathroom home in the highly sought after gated community of Lucaya Lake Club. With nearly $50,000 in upgrades, this residence blends thoughtful design, modern finishes, and versatile living spaces. From the curb, youll notice the professional landscaping, upgraded irrigation system, and wide paver driveway leading to the three car garage. Step inside to find an open, light filled layout with tile flooring in the main living areas and new hardwood flooring in all bedrooms and the bonus room. The heart of the home is the expansive living room with a tray ceiling, recessed lighting, and sliding glass doors that open to the lanai. The gourmet kitchen features granite countertops, stainless steel appliances including a new refrigerator, double wall ovens, herringbone backsplash, upgraded pendant lighting, and a large island with seating. A standout feature of this floorplan is its flexibility. In addition to the main living area, the home offers a second large living space that can be closed off to create a private in law suite. This wing includes a wide open bonus room, a spacious guest bedroom, and a full bathroomideal for multigenerational living, extended guests, or even a private retreat. The primary suite impresses with its size and spa like ensuite bath featuring dual vanities, a makeup station, and a massive walk in shower with decorative tile and a built in bench. Additional bedrooms are generously sized, offering comfort and privacy for family and guests. At the front of the home, the fifth bedroom offers endless possibilities. With a custom Murphy bed built into the wall, this room is perfect for use as a home office, playroom, guest room, or anything else you desire. Its location and design make it one of the most versatile spaces in the home. Step outside to your private backyard oasis. The screened lanai, upgraded with tile flooring, opens to a custom paver patio with multiple seating areas, a fire pit, and a grilling stationperfect for entertaining or quiet evenings overlooking the lake. The backyard is enclosed with a black aluminum fence and professionally landscaped with mature palms and tropical plants, all with serene waterfront views of Lucaya Lake. For outdoor enthusiasts, this home is a dreamthe lake is stocked with bass, tilapia, catfish, and bluegill, making it perfect for fishing right from your backyard. Additional upgrades include a whole house water filtration and UV system, HVAC UV system, water softener with RO filter, and custom ceiling fans. Living in Lucaya Lake Club means enjoying resort style amenities: a clubhouse, fitness center, zero entry swimming pool, splash park, playgrounds, and access to the 78 acre lake for kayaking and paddleboarding. This is more than just a homeits a lifestyle of comfort, convenience, and community in one of Riverviews most desirable neighborhoods.
Payment Calculator
- Principal & Interest -
- Property Tax $
- Home Insurance $
- HOA Fees $
- Monthly -
For a Fast & FREE Mortgage Pre-Approval Apply Now
Apply Now
 Apply Now
Apply NowFeatures
Building and Construction
- Builder Model: Captiva
- Builder Name: Ryan Homes
- Covered Spaces: 0.00
- Exterior Features: SprinklerIrrigation, StormSecurityShutters
- Flooring: Carpet, CeramicTile
- Living Area: 3134.00
- Roof: Shingle
Land Information
- Lot Features: Landscaped, PrivateRoad
School Information
- High School: Riverview-HB
- School Elementary: Collins-HB
Garage and Parking
- Garage Spaces: 3.00
- Open Parking Spaces: 0.00
Eco-Communities
- Pool Features: Community
- Water Source: Public
Utilities
- Carport Spaces: 0.00
- Cooling: CentralAir, CeilingFans
- Heating: Central
- Pets Allowed: BreedRestrictions
- Sewer: PublicSewer
- Utilities: CableAvailable, ElectricityConnected, NaturalGasConnected, SewerConnected, WaterConnected
Finance and Tax Information
- Home Owners Association Fee: 110.00
- Insurance Expense: 0.00
- Net Operating Income: 0.00
- Other Expense: 0.00
- Pet Deposit: 0.00
- Security Deposit: 0.00
- Tax Year: 2024
- Trash Expense: 0.00
Other Features
- Appliances: Dishwasher, Microwave, Range, Refrigerator
- Country: US
- Interior Features: BuiltInFeatures, TrayCeilings, CeilingFans, CrownMolding, EatInKitchen, HighCeilings, KitchenFamilyRoomCombo, MainLevelPrimary, OpenFloorplan, StoneCounters, SplitBedrooms, WalkInClosets, WoodCabinets
- Legal Description: LUCAYA LAKE CLUB PHASE 4D LOT 70 BLOCK J
- Levels: One
- Area Major: 33579 - Riverview
- Occupant Type: Owner
- Parcel Number: U-04-31-20-B6Z-J00000-00070.0
- The Range: 0.00
- View: Lake, Water
- Zoning Code: PD
Similar Properties
Nearby Subdivisions
2un Summerfield Village 1 Trac
Ballentrae Sub Ph 1
Ballentrae Sub Ph 2
Bell Creek Preserve Ph 1
Bell Creek Preserve Ph 2
Belmond Reserve
Belmond Reserve Ph 1
Belmond Reserve Ph 2
Belmond Reserve Ph 3
Belmond Reserve Phase 1
Carlton Lakes Ph 1a 1b1 An
Carlton Lakes Ph 1d1
Carlton Lakes Ph 1d2
Carlton Lakes Ph 1e1
Carlton Lakes West 2
Carlton Lakes West Ph 1
Carlton Lakes West Ph 1 &
Carlton Lakes West Ph 2b
Cedarbrook
Clubhouse Estates At Summerfie
Creekside Sub
Creekside Sub Ph 2
Hawkstone
Lucaya Lake Club
Lucaya Lake Club Ph 1a
Lucaya Lake Club Ph 1b
Lucaya Lake Club Ph 3
Lucaya Lake Club Ph 4d
Meadowbrooke At Summerfield Un
Not On List
Oaks At Shady Creek Ph 1
Oaks At Shady Creek Ph 2
Okerlund Ranch Sub
Okerlund Ranch Subdivision Pha
Panther Trace
Panther Trace Ph 1a
Panther Trace Ph 1b1c
Panther Trace Ph 2 Townhome
Panther Trace Ph 2a-1
Panther Trace Ph 2a1
Panther Trace Ph 2a2
Panther Trace Ph 2b1
Panther Trace Ph 2b2
Panther Trace Phase 1a
Preserve At Pradera Phase 4
Reserve At Paradera Ph 3
Reserve At Pradera
Reserve At Pradera Ph 1a
Reserve At Pradera Ph 1b
Reserve At South Fork Ph 2
Reserve/pradera-ph 2
Reservepradera Ph 4
Reservepraderaph 2
Ridgewood
Shady Creek Preserve Ph 1
South Cove Ph 23
South Cove Sub Ph 4
South Fork
South Fork Lakes
South Fork Tr L Ph 1
South Fork Tr L Ph 2
South Fork Tr N
South Fork Tr O Ph 1
South Fork Tr P Ph 1a
South Fork Tr P Ph 2 3b
South Fork Tr P Ph 3a
South Fork Tr Q Ph 1
South Fork Tr R Ph 1
South Fork Tr R Ph 2a 2b
South Fork Tr R Ph 2a & 2b
South Fork Tr U
South Fork Tr V Ph 1
South Fork Tr V Ph 2
South Fork Tr W
South Fork Unit 2
South Fork Unit 3
South Fork Unit 5
South Fork Unit 7
South Pointe Phase 3a 3b
Southfork
Summer Spgs
Summerfield Crossings Village
Summerfield Vilage 1 Tr 32
Summerfield Village 1 Tr 11
Summerfield Village 1 Tr 21 Un
Summerfield Village 1 Tr 26
Summerfield Village 1 Tr 7
Summerfield Village I Tr 26
Summerfield Village I Tr 27
Summerfield Village I Tract 28
Summerfield Village Ii Tr 3
Summerfield Villg 1 Trct 18
Talavera Sub
Triple Creek
Triple Creek Area
Triple Creek Ph 1 Village A
Triple Creek Ph 1 Village B
Triple Creek Ph 1 Village C
Triple Creek Ph 1 Village D
Triple Creek Ph 1 Villg A
Triple Creek Ph 2 Village E2
Triple Creek Ph 2 Village F
Triple Creek Ph 2 Village G
Triple Creek Ph 2 Village G1
Triple Creek Ph 3 Village K
Triple Creek Phase 3 Village K
Triple Creek Phase 4 Village G
Triple Creek Phase 4 Village J
Triple Creek Village
Triple Creek Village M2
Triple Creek Village M2 Lot 28
Triple Creek Village M2 Lot 29
Triple Creek Village M2 Lot 34
Triple Creek Village N P
Triple Crk Ph 2
Triple Crk Ph 2 Village E3
Triple Crk Ph 4 Village 1
Triple Crk Ph 4 Village G2
Triple Crk Ph 4 Village I
Triple Crk Ph 6 Village H
Triple Crk Village M-1
Triple Crk Village M1
Triple Crk Village M2
Triple Crk Village N P
Triple Crk Village N & P
Triple Crk Vlg Q
Tropical Acres South
Tropical Acres South Unit 3
Unplatted
Villas On The Green A Condomin
Waterleaf
Waterleaf Ph 1a
Waterleaf Ph 1b
Waterleaf Ph 1c
Waterleaf Ph 2a 2b
Waterleaf Ph 2c
Waterleaf Ph 3a
Waterleaf Ph 4a1
Waterleaf Ph 4a2 4a3
Waterleaf Ph 4b
Waterleaf Ph 4c
Waterleaf Ph 5a
Waterleaf Ph 6a
Waterleaf Ph 6b
Worthington

- Broker IDX Sites Inc.
- 750.420.3943
- Toll Free: 005578193
- support@brokeridxsites.com






























































































