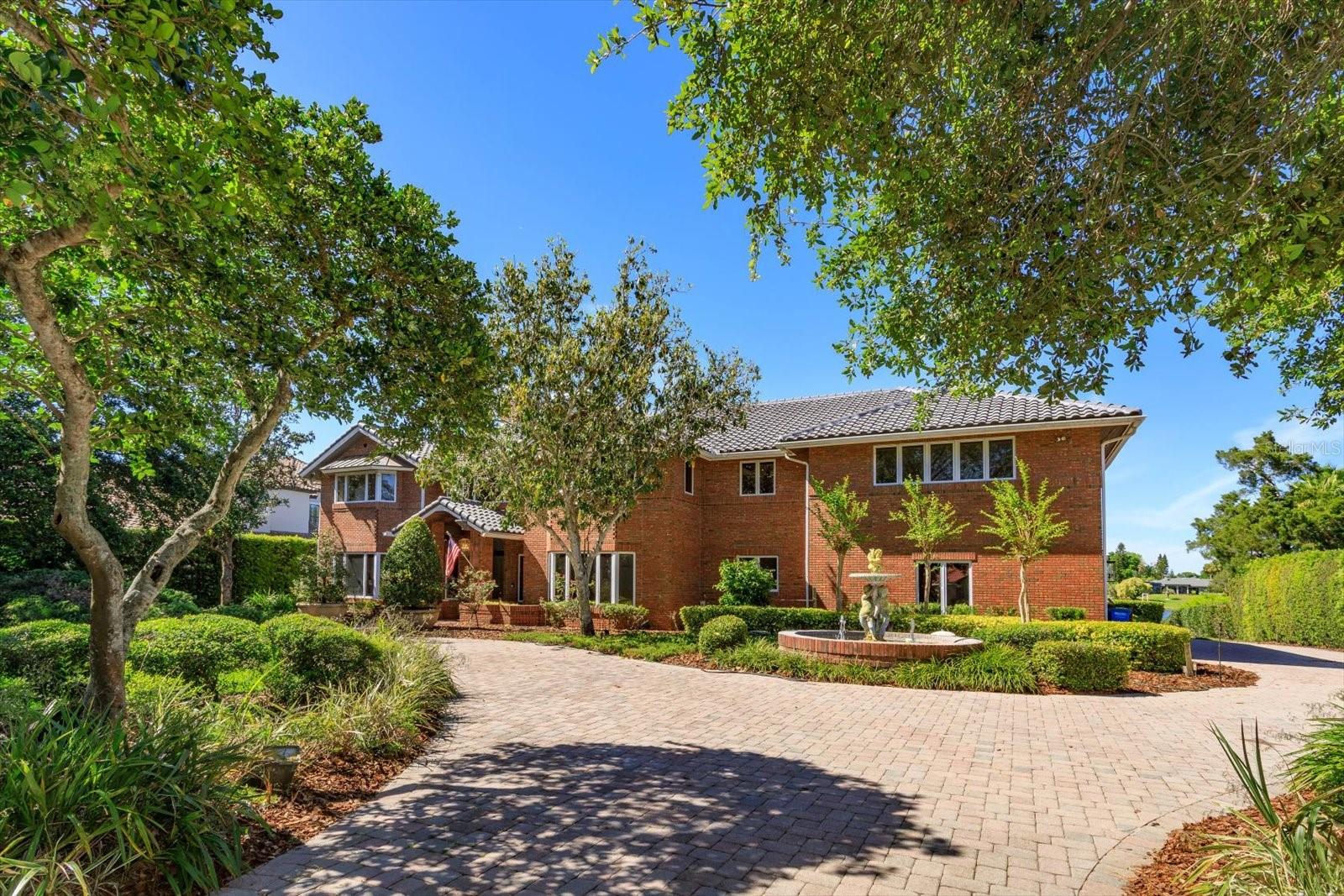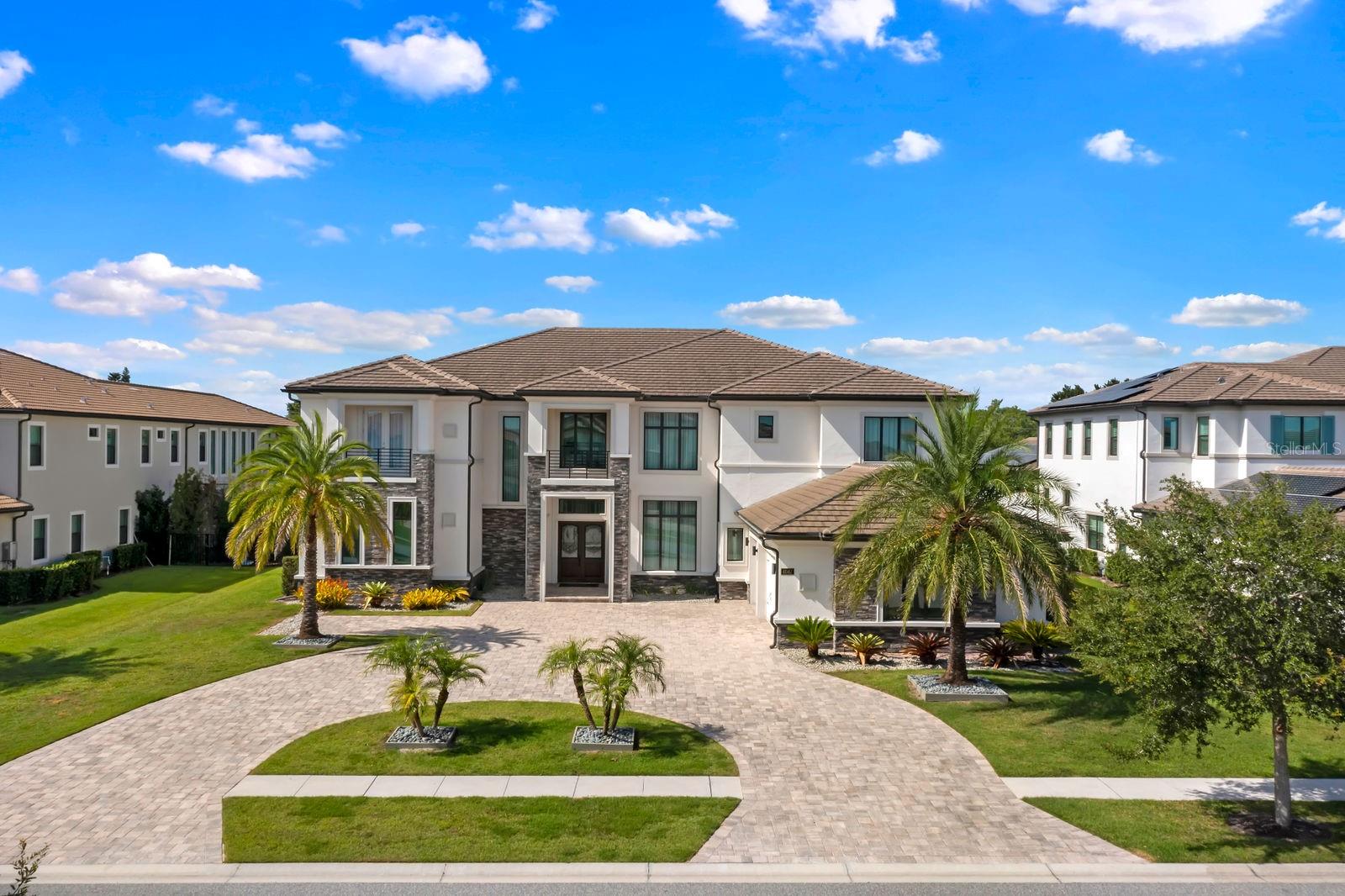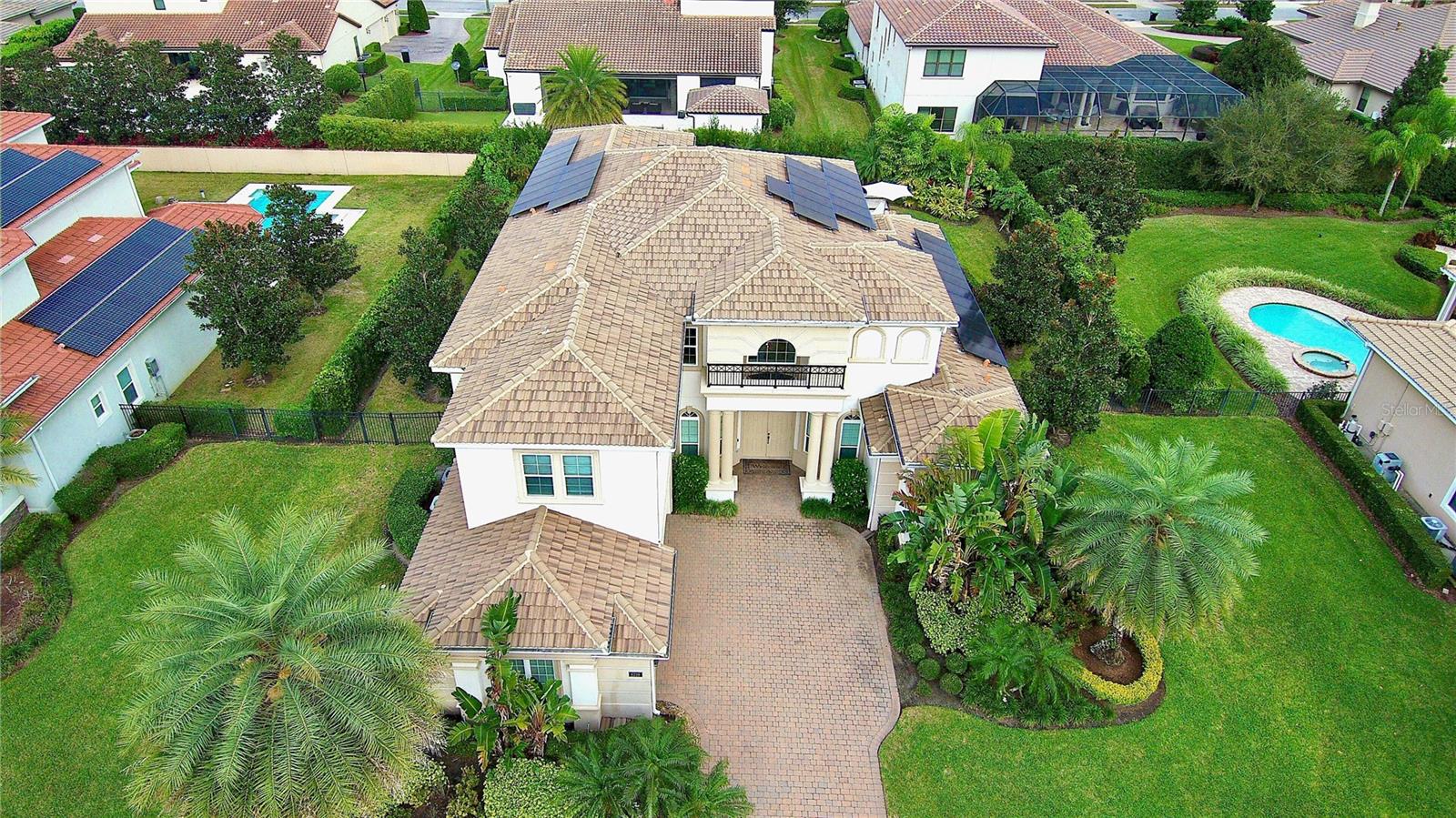9204 Tibet Pointe Circle, Windermere, FL 34786
Property Photos

Would you like to sell your home before you purchase this one?
Priced at Only: $2,500,000
For more Information Call:
Address: 9204 Tibet Pointe Circle, Windermere, FL 34786
Property Location and Similar Properties
- MLS#: O6347671 ( Residential )
- Street Address: 9204 Tibet Pointe Circle
- Viewed: 1
- Price: $2,500,000
- Price sqft: $364
- Waterfront: No
- Year Built: 2007
- Bldg sqft: 6868
- Bedrooms: 5
- Total Baths: 6
- Full Baths: 4
- 1/2 Baths: 2
- Garage / Parking Spaces: 3
- Days On Market: 12
- Additional Information
- Geolocation: 28.4569 / -81.5304
- County: ORANGE
- City: Windermere
- Zipcode: 34786
- Subdivision: Keenes Pointe 46/104
- Elementary School: Windermere Elem
- Middle School: Bridgewater
- High School: Windermere
- Provided by: THE SIMON SIMAAN GROUP
- DMCA Notice
-
DescriptionYour stunning Keenes Pointe custom home by Stonebridge was built for luxurious everyday living and effortless entertaining. The grand first floor features travertine and hardwood floors throughout, a formal living room with gas fireplace and stone mantle, elegant dining room with adjoining dry bar, and a private office with French doors. The secluded primary suite includes a glamorous dressing room, expansive walk in closet, and an updated spa like bath with oversized glass shower and dual vanities. Two additional first floor bedrooms share a full bath, plus a versatile flex room ideal for a secondary office. Thoughtful touches include a well appointed laundry, mudroom, and a clever under stair nook. The gourmet kitchen showcases high end stainless appliances including a Sub Zero refrigerator and custom cabinetry, opening to a sunny breakfast area and spacious family room with custom built entertainment center. Large sliding doors reveal the updated lanai with wood paneled ceiling and travertine decking, seamlessly connecting indoor and outdoor living. A nearby media room with wet bar, wine cellar, and half bath is perfect for movie nights and game days. Upstairs, two ensuite bedrooms are complemented by dual landing spaces featuring a cozy sitting area ideal for work, study, or just relaxation. Outside, enjoy a resort style backyard with summer kitchen, pool, waterfall, and updated spa with rock accents overlooking a generous private lawn. A 3 car garage is smartly split into two bays for flexible storage and parking. Finishes include custom drapes and shutters, extensive built ins, detailed moldings, and rich woodwork. Meticulously maintained with recent upgrades: all newer HVAC units, fresh exterior paint, gas pool heater, irrigation well pump, and more. Move in ready, beautifully updated, and impeccably cared for this is Keenes Pointe living at its finest. Be sure to click on the virtual tour links.
Payment Calculator
- Principal & Interest -
- Property Tax $
- Home Insurance $
- HOA Fees $
- Monthly -
For a Fast & FREE Mortgage Pre-Approval Apply Now
Apply Now
 Apply Now
Apply NowFeatures
Building and Construction
- Builder Name: Stonebridge Homes
- Covered Spaces: 0.00
- Exterior Features: FrenchPatioDoors, SprinklerIrrigation, Lighting, OutdoorGrill, OutdoorKitchen, OutdoorShower, RainGutters, Storage
- Flooring: PorcelainTile, Travertine, Wood
- Living Area: 5291.00
- Roof: Tile
Property Information
- Property Condition: NewConstruction
Land Information
- Lot Features: NearGolfCourse, OutsideCityLimits, PrivateRoad, Landscaped
School Information
- High School: Windermere High School
- Middle School: Bridgewater Middle
- School Elementary: Windermere Elem
Garage and Parking
- Garage Spaces: 3.00
- Open Parking Spaces: 0.00
- Parking Features: Driveway, Garage, GarageDoorOpener, GarageFacesRear
Eco-Communities
- Pool Features: Gunite, Heated, InGround, OutsideBathAccess, ScreenEnclosure, SaltWater
- Water Source: Public
Utilities
- Carport Spaces: 0.00
- Cooling: CentralAir, Zoned, CeilingFans
- Heating: Central
- Pets Allowed: Yes
- Sewer: SepticTank
- Utilities: CableConnected, ElectricityConnected, NaturalGasConnected, PhoneAvailable, UndergroundUtilities, WaterConnected
Amenities
- Association Amenities: Gated, Playground, Security
Finance and Tax Information
- Home Owners Association Fee Includes: CommonAreas, Security, Taxes
- Home Owners Association Fee: 3396.00
- Insurance Expense: 0.00
- Net Operating Income: 0.00
- Other Expense: 0.00
- Pet Deposit: 0.00
- Security Deposit: 0.00
- Tax Year: 2025
- Trash Expense: 0.00
Other Features
- Appliances: BarFridge, BuiltInOven, Cooktop, Dryer, Dishwasher, ExhaustFan, Disposal, GasWaterHeater, Range, Refrigerator, RangeHood, WineRefrigerator, Washer
- Country: US
- Interior Features: WetBar, BuiltInFeatures, TrayCeilings, CeilingFans, CrownMolding, DryBar, CofferedCeilings, EatInKitchen, HighCeilings, MainLevelPrimary, StoneCounters, SolidSurfaceCounters, WoodCabinets, WindowTreatments, Attic, SeparateFormalDiningRoom, SeparateFormalLivingRoom
- Legal Description: KEENES POINTE UNIT 3 46/104 LOT 652
- Levels: Two
- Area Major: 34786 - Windermere
- Occupant Type: Owner
- Parcel Number: 20-23-28-4076-06-520
- Style: Custom
- The Range: 0.00
- Zoning Code: P-D
Similar Properties
Nearby Subdivisions
Aladar On Lake Butler
Bella Vita Estates
Bellaria
Belmere Village
Belmere Village G2 48 65
Belmere Village G5
Butler Bay
Butler Ridge
Casa Del Lago Rep
Casabella
Casabella Ph 2
Chaine De Lac
Chaine Du Lac
Creeks Run
Down Acres Estates
Down Point Sub
Downs Cove Camp Sites
Edens Hammock
Enclave
Estates At Windermere
Farms
Glenmuir
Glenmuir 48 39
Glenmuir Ut 02 51 42
Gotha Town
Isleworth
Isleworth 01 Amd
Keenes Pointe
Keenes Pointe Unit 03 46/104
Lake Burden South Ph 2
Lake Burden South Ph I
Lake Butler Estates
Lake Cawood Estates
Lake Cresent Reserve
Lake Down Cove
Lake Hancock Shores
Lake Roper Pointe
Lake Sawyer South Ph 01
Lakes
Lakes Of Windermere Ph 1
Lakes Of Windermere Ph 2a
Lakes Windermere Ph 01 49 108
Lakeswindermere Ph 02a
Lakeswindermere Ph 04
Lakeswindermere Ph 3
Lakeswindermerepeachtree
Metcalf Park Rep
Not On The List
Other
Oxford Moor 4730
Palms At Windermere
Peachtree Park
Preston Square
Providence
Providence Ph 2
Reserve At Belmere Ph 02 48 14
Reserve At Lake Butler
Reserve At Lake Butler Sound
Reserve At Lake Butler Sound 4
Reserve/belmere Ph 04
Reservebelmere Ph 04
Roberts Landing
Sanctuarylkswindermere
Sawyer Shores Sub
Silver Woods
Silver Woods Ph 01
Silver Woods Ph 02
Silver Woods Ph 03a
Silver Woods Ph 04
Summerport
Summerport Beach
Summerport Ph 02
Summerport Ph 05
Sunset Bay
Tildens Grove
Tildens Grove Ph 01 47/65
Tildens Grove Ph 01 4765
Tuscany Ridge 50 141
Waterstone
Waterstone A D E F G H J L
Wauseon Ridge
Weatherstone On Lake Olivia
West Lake Butler Estates
West Point Commons
Westover Club
Westover Club Ph 02 Rep
Westover Reserve Ph 02
Westside Village
Whitney Isles At Belmere
Whitney Islesbelmere Ph 02
Winddermere Pointe
Windermere
Windermere Downs
Windermere Isle
Windermere Isle Ph 2
Windermere Reserve
Windermere Sound
Windermere Sound Ph 2
Windermere Terrace
Windermere Town
Windermere Town Rep
Windermere Trails
Windermere Trails Phase 1c 801
Windermere Trls Ph 1b
Windermere Trls Ph 1c
Windermere Trls Ph 3a
Windermere Trls Ph 3b
Windermere Trls Ph 4b
Windermere Trls Ph Ia
Windsor Hill

- Broker IDX Sites Inc.
- 750.420.3943
- Toll Free: 005578193
- support@brokeridxsites.com














































































