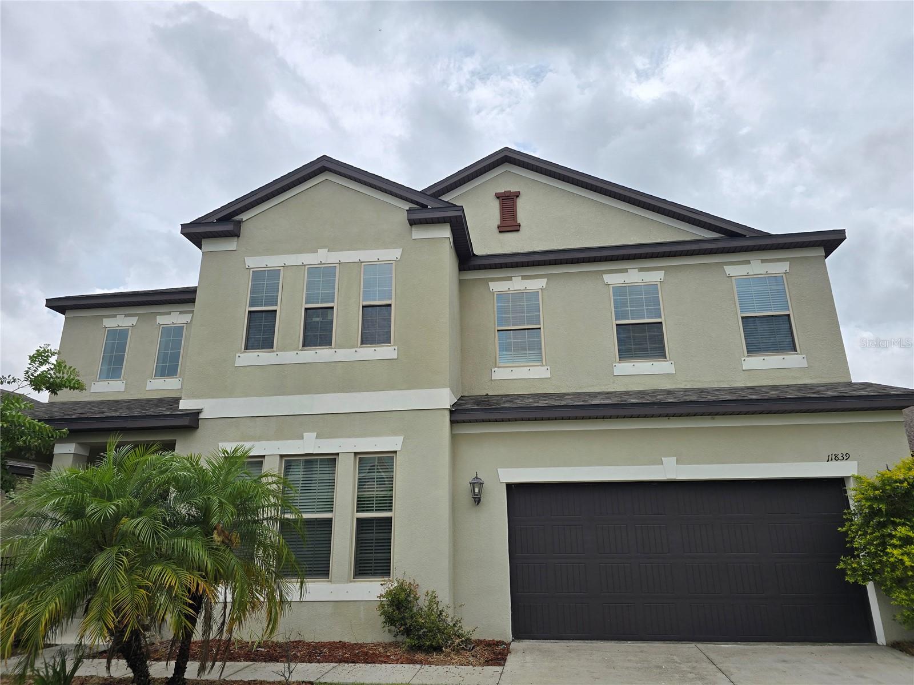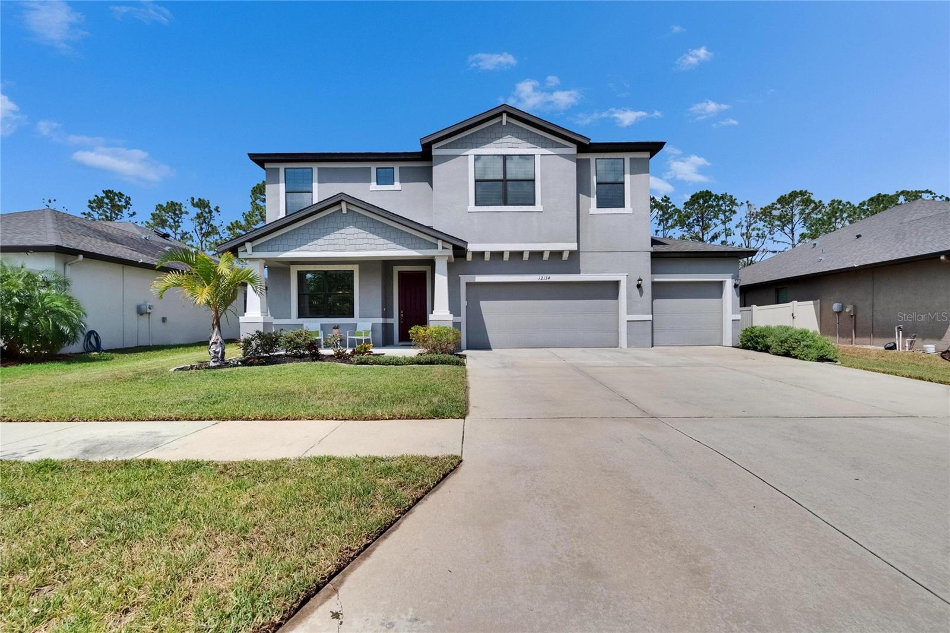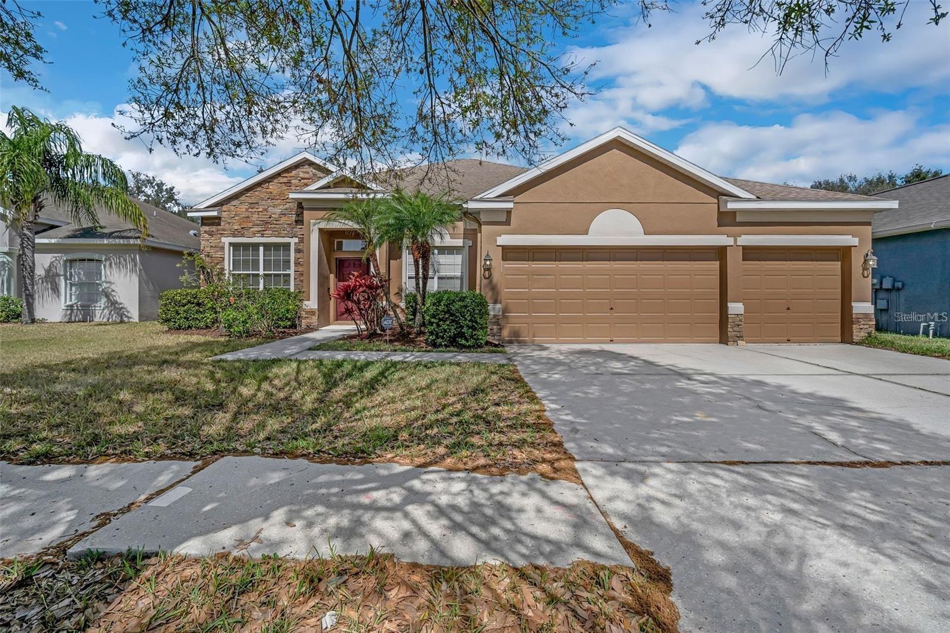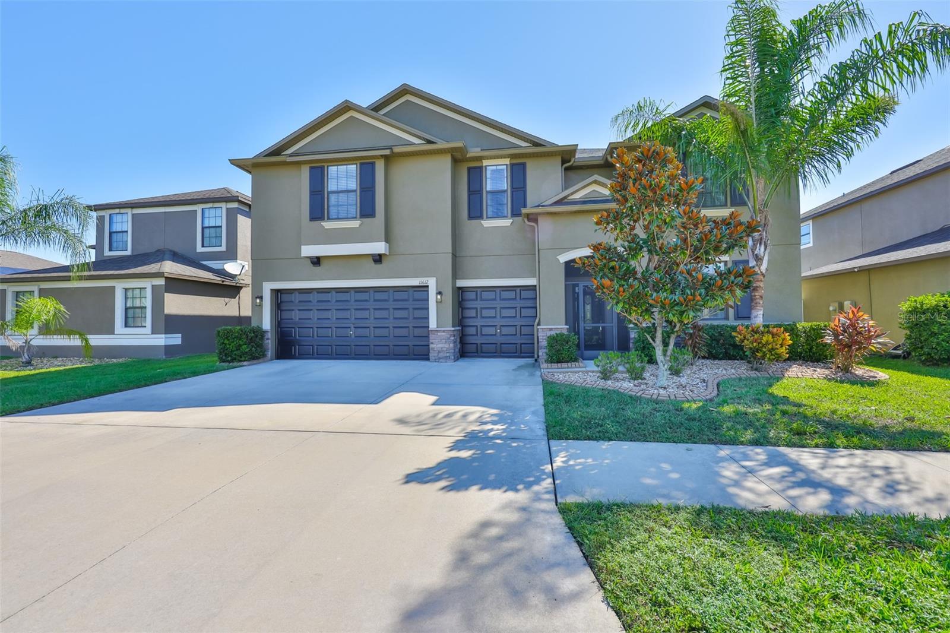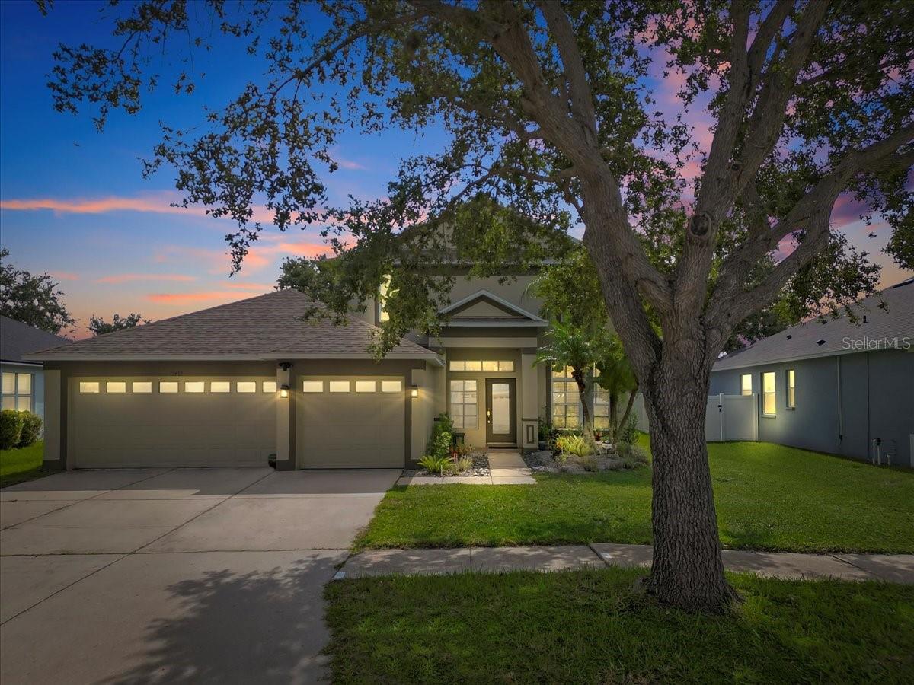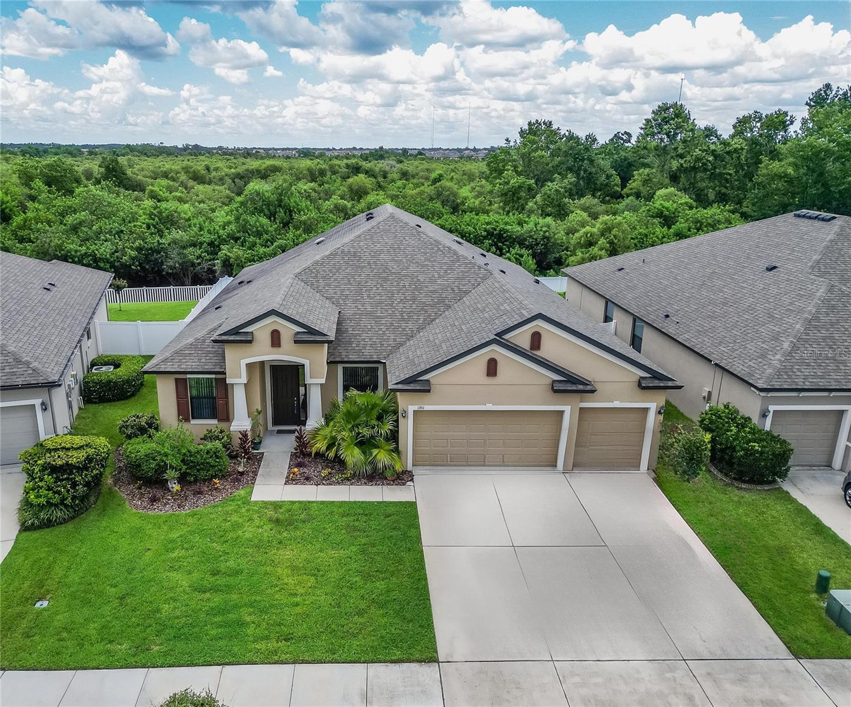13531 Mango Bay Drive, Riverview, FL 33579
Property Photos

Would you like to sell your home before you purchase this one?
Priced at Only: $500,000
For more Information Call:
Address: 13531 Mango Bay Drive, Riverview, FL 33579
Property Location and Similar Properties
- MLS#: TB8431807 ( Residential )
- Street Address: 13531 Mango Bay Drive
- Viewed: 4
- Price: $500,000
- Price sqft: $132
- Waterfront: Yes
- Wateraccess: Yes
- Waterfront Type: Pond
- Year Built: 2004
- Bldg sqft: 3782
- Bedrooms: 4
- Total Baths: 4
- Full Baths: 3
- 1/2 Baths: 1
- Garage / Parking Spaces: 2
- Days On Market: 11
- Additional Information
- Geolocation: 27.7858 / -82.3277
- County: HILLSBOROUGH
- City: Riverview
- Zipcode: 33579
- Subdivision: South Fork Unit 3
- Elementary School: Summerfield Crossing
- Middle School: Eisenhower
- High School: Sumner
- Provided by: CENTURY 21 BEGGINS ENTERPRISES
- DMCA Notice
-
DescriptionPicture yourself coming home to this spacious upgraded 2 story fenced home overlooking the pond. Upon entering your home the custom railing leads up the staircase to an open flex area with custom built cabinetry. The primary bedroom has a subtle vault ceiling that enhances the space. The primary bathroom was completely upgraded into a one of a kind spa like experience. Side by side vanity opposite of the standalone soaking tub in the fully tiled shower are enough for you to want to never leave. Relax in peace and serenity in your own private oasis. Down the hall you will find the other bathroom and bedrooms, one of which has its own on suite bathroom. Walking back down stairs gives you an elegant feel overlooking the dining area and feeling the natural sunlight coming through the modified Venetian window. The dining room is overly spacious and allows for a multitude of options. Walking past the bath downstairs the layout expands into the family room and kitchen. The family room as with the rest of the home has a fresh coat of paint along with custom cabinets and shelving. The kitchen has been fully upgraded. Cabinets, counters, appliances & flooring throughout the first floor, ALL new in the past 2 years. Roof is just 4 years old, water heater new in 2025, 2 HVAC systems, 1 replaced in 2021 the other 2015, both have been maintained and working properly. Need to get away? The amenities center is just a short drive away and boasts pool with lap area, playground and a tennis court. Shopping, markets, movies entertainment, restaurants, parks and beaches are all centrally located. Talk with your agent about a private showing. The owner also completed a 4 point inspection and with an acceptable offer a 1 year home warranty for your peace of mind.
Payment Calculator
- Principal & Interest -
- Property Tax $
- Home Insurance $
- HOA Fees $
- Monthly -
For a Fast & FREE Mortgage Pre-Approval Apply Now
Apply Now
 Apply Now
Apply NowFeatures
Building and Construction
- Builder Name: MARONDA HOMES INC
- Covered Spaces: 0.00
- Fencing: Vinyl
- Flooring: Carpet, Laminate, Tile
- Living Area: 2998.00
- Roof: Shingle
Land Information
- Lot Features: Landscaped
School Information
- High School: Sumner High School
- Middle School: Eisenhower-HB
- School Elementary: Summerfield Crossing Elementary
Garage and Parking
- Garage Spaces: 2.00
- Open Parking Spaces: 0.00
- Parking Features: Driveway, Garage, GarageDoorOpener
Eco-Communities
- Pool Features: Association, Community
- Water Source: Public
Utilities
- Carport Spaces: 0.00
- Cooling: CentralAir, CeilingFans
- Heating: Central
- Pets Allowed: Yes
- Sewer: PublicSewer
- Utilities: MunicipalUtilities
Amenities
- Association Amenities: Playground, Pool, TennisCourts
Finance and Tax Information
- Home Owners Association Fee: 36.00
- Insurance Expense: 0.00
- Net Operating Income: 0.00
- Other Expense: 0.00
- Pet Deposit: 0.00
- Security Deposit: 0.00
- Tax Year: 2024
- Trash Expense: 0.00
Other Features
- Appliances: Dryer, Dishwasher, ExhaustFan, ElectricWaterHeater, Disposal, Microwave, Range, Refrigerator, RangeHood, Washer
- Country: US
- Interior Features: BuiltInFeatures, CeilingFans, KitchenFamilyRoomCombo, OpenFloorplan, StoneCounters, UpperLevelPrimary, VaultedCeilings, WalkInClosets
- Legal Description: SOUTH FORK UNIT 3 LOT 3 BLOCK A
- Levels: Two
- Area Major: 33579 - Riverview
- Occupant Type: Owner
- Parcel Number: U-17-31-20-71P-A00000-00003.0
- Possession: CloseOfEscrow
- The Range: 0.00
- View: Pond, Water
- Zoning Code: PD
Similar Properties
Nearby Subdivisions
2un Summerfield Village 1 Trac
Ballentrae Sub Ph 1
Ballentrae Sub Ph 2
Bell Creek Preserve Ph 1
Bell Creek Preserve Ph 2
Belmond Reserve
Belmond Reserve Ph 1
Belmond Reserve Ph 2
Belmond Reserve Ph 3
Belmond Reserve Phase 1
Carlton Lakes Ph 1a 1b1 An
Carlton Lakes Ph 1d1
Carlton Lakes Ph 1d2
Carlton Lakes Ph 1e1
Carlton Lakes West 2
Carlton Lakes West Ph 1
Carlton Lakes West Ph 1 &
Carlton Lakes West Ph 2b
Cedarbrook
Clubhouse Estates At Summerfie
Creekside Sub
Creekside Sub Ph 2
Hawkstone
Lucaya Lake Club
Lucaya Lake Club Ph 1a
Lucaya Lake Club Ph 1b
Lucaya Lake Club Ph 3
Lucaya Lake Club Ph 4d
Meadowbrooke At Summerfield Un
Not On List
Oaks At Shady Creek Ph 1
Oaks At Shady Creek Ph 2
Okerlund Ranch Sub
Okerlund Ranch Subdivision Pha
Panther Trace
Panther Trace Ph 1a
Panther Trace Ph 1b1c
Panther Trace Ph 2 Townhome
Panther Trace Ph 2a-1
Panther Trace Ph 2a1
Panther Trace Ph 2a2
Panther Trace Ph 2b1
Panther Trace Ph 2b2
Panther Trace Phase 1a
Preserve At Pradera Phase 4
Reserve At Paradera Ph 3
Reserve At Pradera
Reserve At Pradera Ph 1a
Reserve At Pradera Ph 1b
Reserve At South Fork Ph 2
Reserve/pradera-ph 2
Reservepradera Ph 4
Reservepraderaph 2
Ridgewood
Shady Creek Preserve Ph 1
South Cove Ph 23
South Cove Sub Ph 4
South Fork
South Fork Lakes
South Fork Tr L Ph 1
South Fork Tr L Ph 2
South Fork Tr N
South Fork Tr O Ph 1
South Fork Tr P Ph 1a
South Fork Tr P Ph 2 3b
South Fork Tr P Ph 3a
South Fork Tr Q Ph 1
South Fork Tr R Ph 1
South Fork Tr R Ph 2a 2b
South Fork Tr R Ph 2a & 2b
South Fork Tr U
South Fork Tr V Ph 1
South Fork Tr V Ph 2
South Fork Tr W
South Fork Unit 2
South Fork Unit 3
South Fork Unit 5
South Fork Unit 7
South Pointe Phase 3a 3b
Southfork
Summer Spgs
Summerfield Crossings Village
Summerfield Vilage 1 Tr 32
Summerfield Village 1 Tr 11
Summerfield Village 1 Tr 21 Un
Summerfield Village 1 Tr 26
Summerfield Village 1 Tr 7
Summerfield Village I Tr 26
Summerfield Village I Tr 27
Summerfield Village I Tract 28
Summerfield Village Ii Tr 3
Summerfield Villg 1 Trct 18
Talavera Sub
Triple Creek
Triple Creek Area
Triple Creek Ph 1 Village A
Triple Creek Ph 1 Village B
Triple Creek Ph 1 Village C
Triple Creek Ph 1 Village D
Triple Creek Ph 1 Villg A
Triple Creek Ph 2 Village E2
Triple Creek Ph 2 Village F
Triple Creek Ph 2 Village G
Triple Creek Ph 2 Village G1
Triple Creek Ph 3 Village K
Triple Creek Phase 3 Village K
Triple Creek Phase 4 Village G
Triple Creek Phase 4 Village J
Triple Creek Village
Triple Creek Village M2
Triple Creek Village M2 Lot 28
Triple Creek Village M2 Lot 29
Triple Creek Village M2 Lot 34
Triple Creek Village N P
Triple Crk Ph 2
Triple Crk Ph 2 Village E3
Triple Crk Ph 4 Village 1
Triple Crk Ph 4 Village G2
Triple Crk Ph 4 Village I
Triple Crk Ph 6 Village H
Triple Crk Village M-1
Triple Crk Village M1
Triple Crk Village M2
Triple Crk Village N P
Triple Crk Village N & P
Triple Crk Vlg Q
Tropical Acres South
Tropical Acres South Unit 3
Unplatted
Villas On The Green A Condomin
Waterleaf
Waterleaf Ph 1a
Waterleaf Ph 1b
Waterleaf Ph 1c
Waterleaf Ph 2a 2b
Waterleaf Ph 2c
Waterleaf Ph 3a
Waterleaf Ph 4a1
Waterleaf Ph 4a2 4a3
Waterleaf Ph 4b
Waterleaf Ph 4c
Waterleaf Ph 5a
Waterleaf Ph 6a
Waterleaf Ph 6b
Worthington

- Broker IDX Sites Inc.
- 750.420.3943
- Toll Free: 005578193
- support@brokeridxsites.com


































































