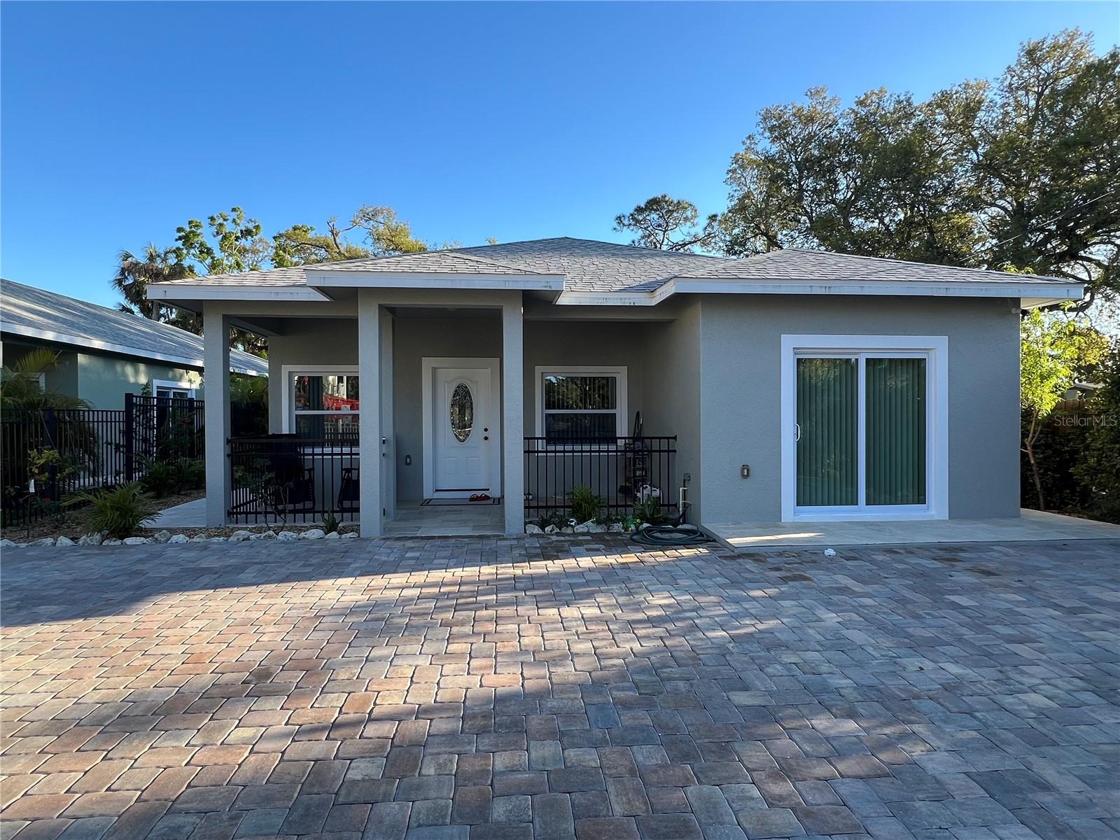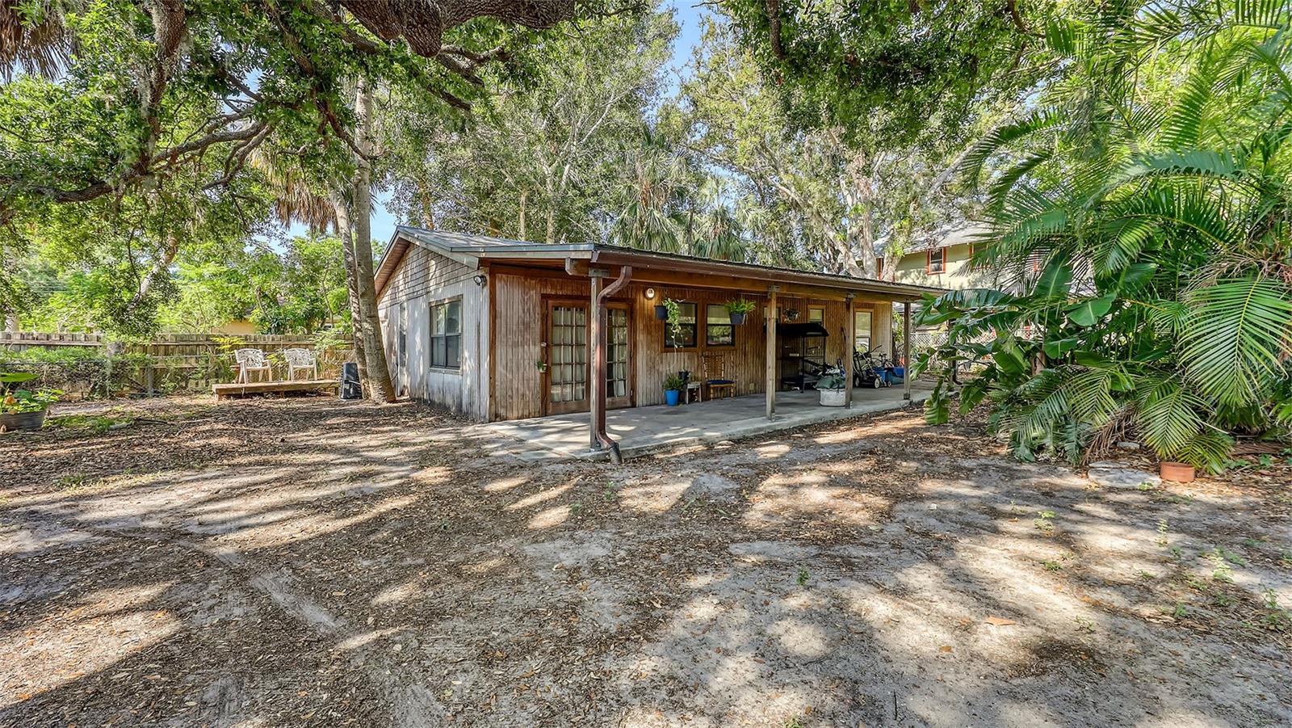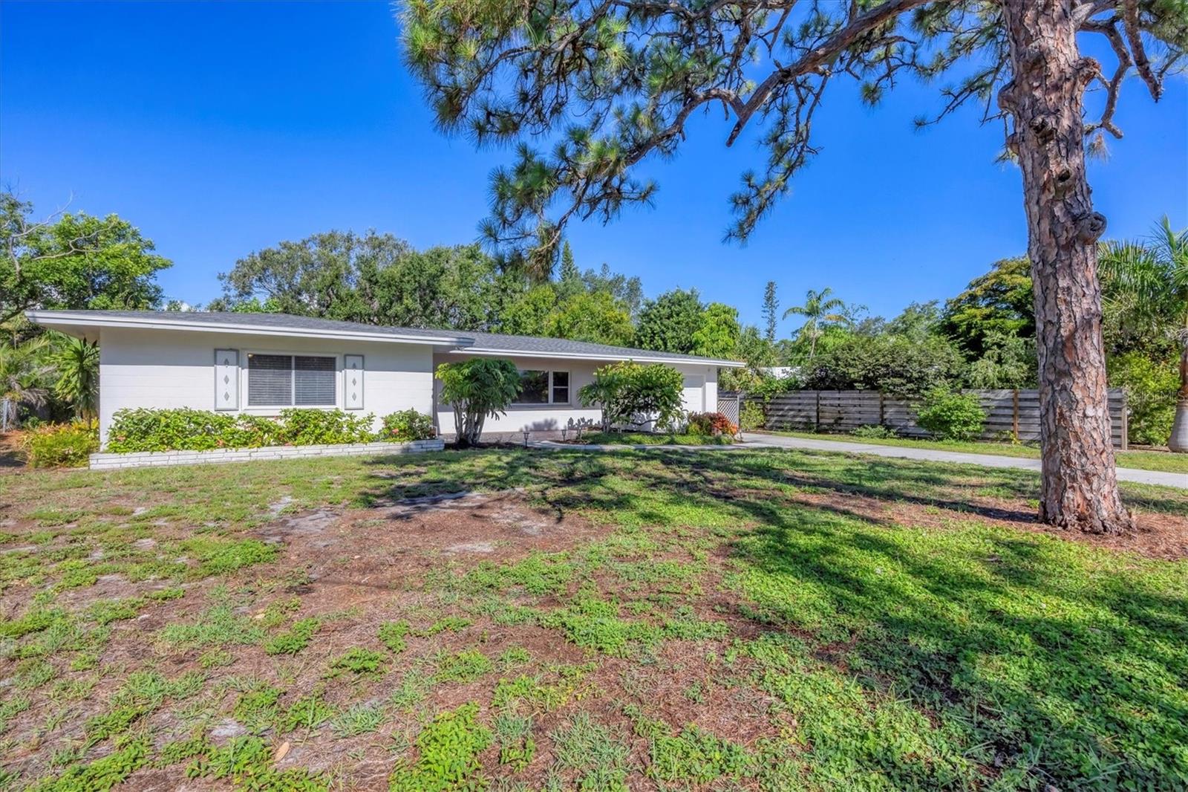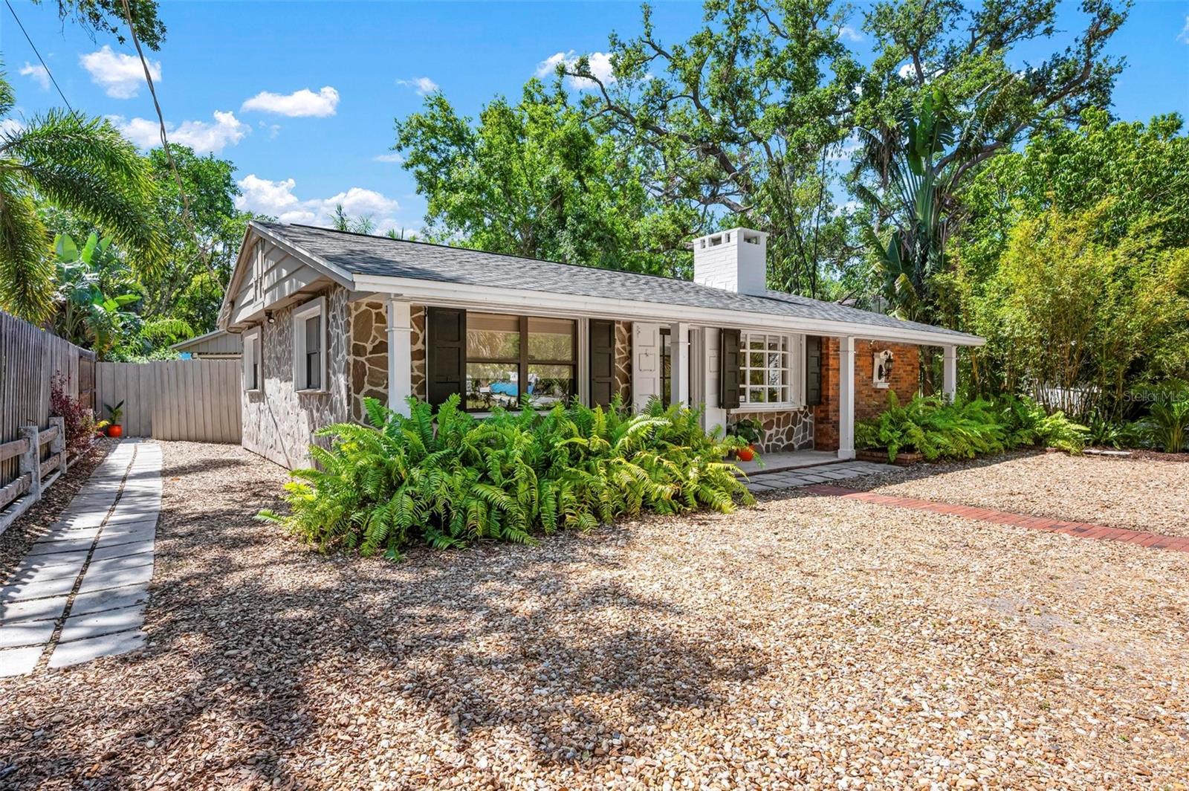875 32nd Street, Sarasota, FL 34234
Property Photos

Would you like to sell your home before you purchase this one?
Priced at Only: $565,000
For more Information Call:
Address: 875 32nd Street, Sarasota, FL 34234
Property Location and Similar Properties
- MLS#: A4666208 ( Residential )
- Street Address: 875 32nd Street
- Viewed: 2
- Price: $565,000
- Price sqft: $357
- Waterfront: No
- Year Built: 1972
- Bldg sqft: 1584
- Bedrooms: 3
- Total Baths: 2
- Full Baths: 2
- Garage / Parking Spaces: 1
- Days On Market: 17
- Additional Information
- Geolocation: 27.3641 / -82.5529
- County: SARASOTA
- City: Sarasota
- Zipcode: 34234
- Subdivision: Indian Beach Sub Of Blk 87
- Provided by: COMPASS FLORIDA LLC
- DMCA Notice
-
DescriptionSituated in the highly sought after Indian Beach / Sapphire Shores neighborhood, this home offers the perfect balance of charm, convenience, and culture. Just minutes from Downtown Sarasota, youll enjoy easy access to world class dining, shopping, and entertainment, as well as the arts and history of the Museum District, including The John & Mable Ringling Museum of Art and Ca dZan. The area is known for its tree lined, walkable streets, historic architecture, and serene waterfront parks along Sarasota Bay, perfect for kayaking, sunset walks, or simply relaxing outdoors. Families will appreciate nearby schools and higher education opportunities, while all residents benefit from proximity to Sarasota Bradenton International Airport. This beautifully renovated 3 bedroom, 2 bath home in Sarasota has NO HOA, CDD or deed restrictions. Want a move in ready property that offers peace of mind? This home is move in ready with all the heavy lifting completed. With a 2023 Roof & a 2025 Water Heater. Also the windows and doors were all replaced in 2023. Current owner added custom ceiling fans, upgraded lighting, and custom window treatments throughout, that add comfort and style. A brand new 3 ton HVAC system was installed in 2024. Inside, the home features a modern kitchen with stainless steel appliances, quartz countertops, and stylish cabinetry with soft close features, as well as updated bathrooms, fresh bright paint, and a thoughtful mix of flooring like new carpet in the bedrooms, tile in the bathrooms, and durable wood laminate in the main living areas. The living spaces are bright and inviting, with upgrades designed for everyday enjoyment. Outdoor enhancements include an expanded concrete back patio added in 2024, a pergola and tiki hut with a wooden deck perfect for entertaining, a back porch opened for versatile use, shell installed throughout the yard for low maintenance landscaping, and a new front fence for curb appeal and privacy. The spacious side yard offers room to park an RV, boat or work truck, and the attached one car garage with driveway provides additional parking and storage. An additional storage shed in the back yard for your gardening tools and outdoor toys. This home combines modern updates, flexible living space, and an unbeatable location.
Payment Calculator
- Principal & Interest -
- Property Tax $
- Home Insurance $
- HOA Fees $
- Monthly -
For a Fast & FREE Mortgage Pre-Approval Apply Now
Apply Now
 Apply Now
Apply NowFeatures
Building and Construction
- Covered Spaces: 0.00
- Exterior Features: SprinklerIrrigation, Storage
- Fencing: ChainLink, Other
- Flooring: Carpet, Laminate, Tile
- Living Area: 1050.00
- Roof: Shingle
Garage and Parking
- Garage Spaces: 1.00
- Open Parking Spaces: 0.00
- Parking Features: RvAccessParking
Eco-Communities
- Water Source: Public
Utilities
- Carport Spaces: 0.00
- Cooling: CentralAir, CeilingFans
- Heating: Central
- Pets Allowed: Yes
- Sewer: PublicSewer
- Utilities: CableAvailable, ElectricityConnected, HighSpeedInternetAvailable, MunicipalUtilities, SewerConnected, WaterConnected
Finance and Tax Information
- Home Owners Association Fee: 0.00
- Insurance Expense: 0.00
- Net Operating Income: 0.00
- Other Expense: 0.00
- Pet Deposit: 0.00
- Security Deposit: 0.00
- Tax Year: 2024
- Trash Expense: 0.00
Other Features
- Appliances: Dryer, Dishwasher, ElectricWaterHeater, Disposal, Microwave, Range, Refrigerator, Washer
- Country: US
- Interior Features: CeilingFans, EatInKitchen, OpenFloorplan, WalkInClosets, WindowTreatments
- Legal Description: LOT 9 INDIAN BEACH SUB OF BLK 87
- Levels: One
- Area Major: 34234 - Sarasota
- Occupant Type: Vacant
- Parcel Number: 2005070029
- The Range: 0.00
- Zoning Code: RSF3
Similar Properties
Nearby Subdivisions
0079 Desoto Terrace
Amaryllis Park
Bay Haven
Bayou Oaks
Beverly Terrace
Bradford Manor Twnhms
Braeburn
Carver Park
City Park Sub
Desoto Acres
Desoto Terrace
Edgewater
Ford Sub
Gracewater
Gracewater At Sarasota
Hillcrest 3rd Add To
Hillcrest Park
Hillcrest Park 1st Add
Indian Beach
Indian Beach Sapphire Shores
Indian Beach Court Rev 03
Indian Beach Estates
Indian Beach Highlands
Indian Beach Map Of
Indian Beach Sub
Indian Beach Sub Of Blk 87
Irvington Heights
Lenray Heights
Lenray Heights Resub
Lockwood Meadows
Newtown Heights
Newtown Heights First Add To
Newtown Highlands
Northmoor Rep
Not On The List
Palm Grove
Palms View
Palmyra
Phillips Joseph H Sub Of
Purdons Sub
Ravenwood
Sapphire Heights
Sapphire Shores
Sapphire Shores Resub Blk M
Seminole Park
Sunnybrook
Sylvan Shores
Village Gardens
Village Gardens Ph 3
West Shore
Whitakers W H Prop

- Broker IDX Sites Inc.
- 750.420.3943
- Toll Free: 005578193
- support@brokeridxsites.com














































