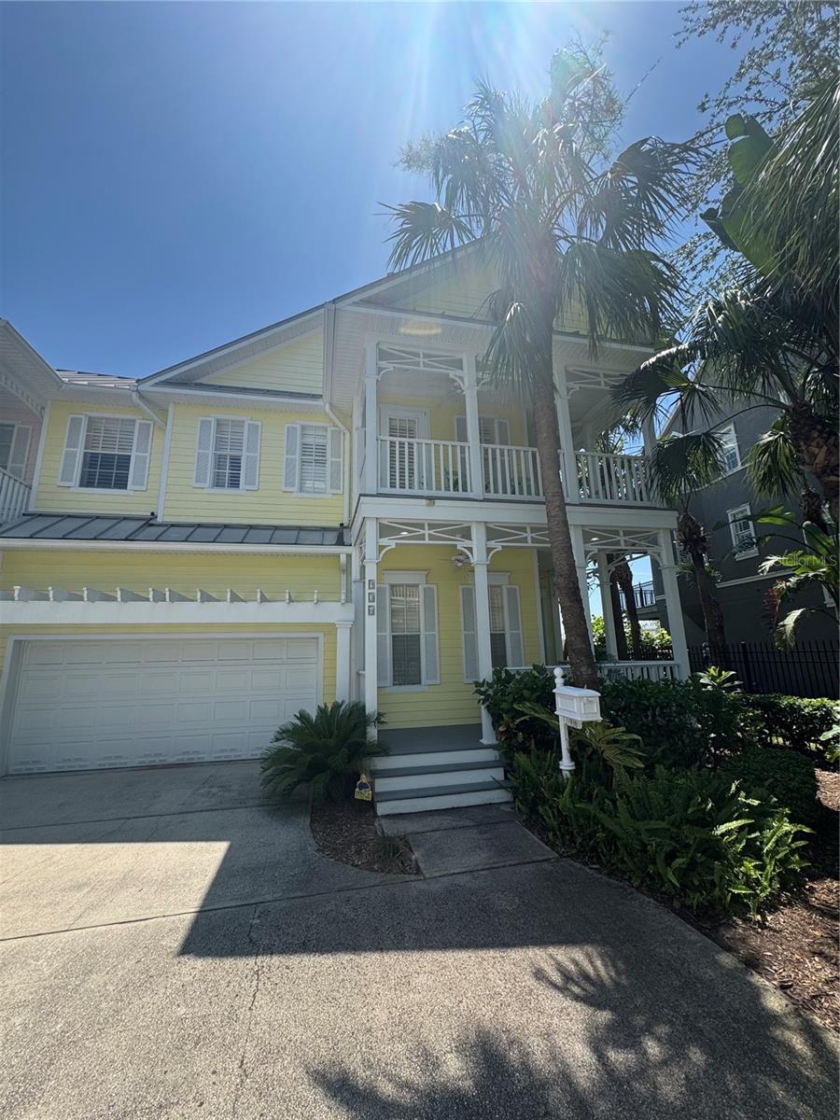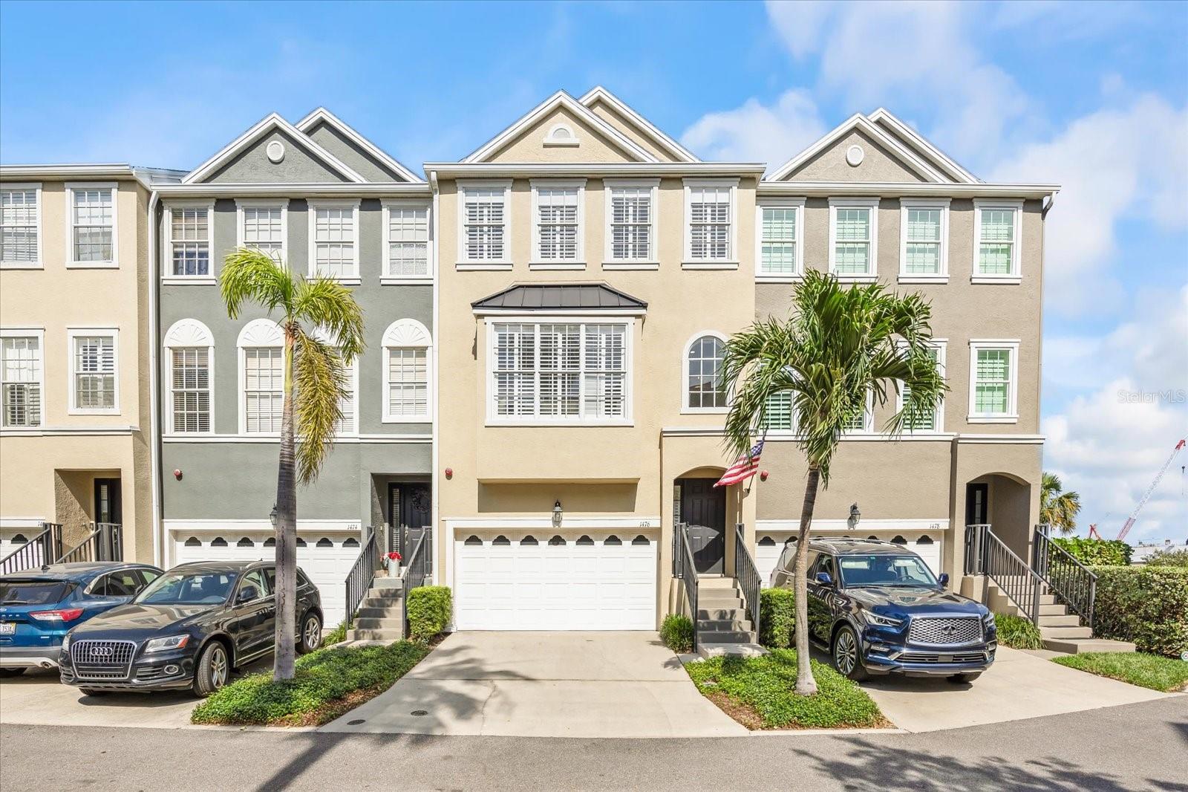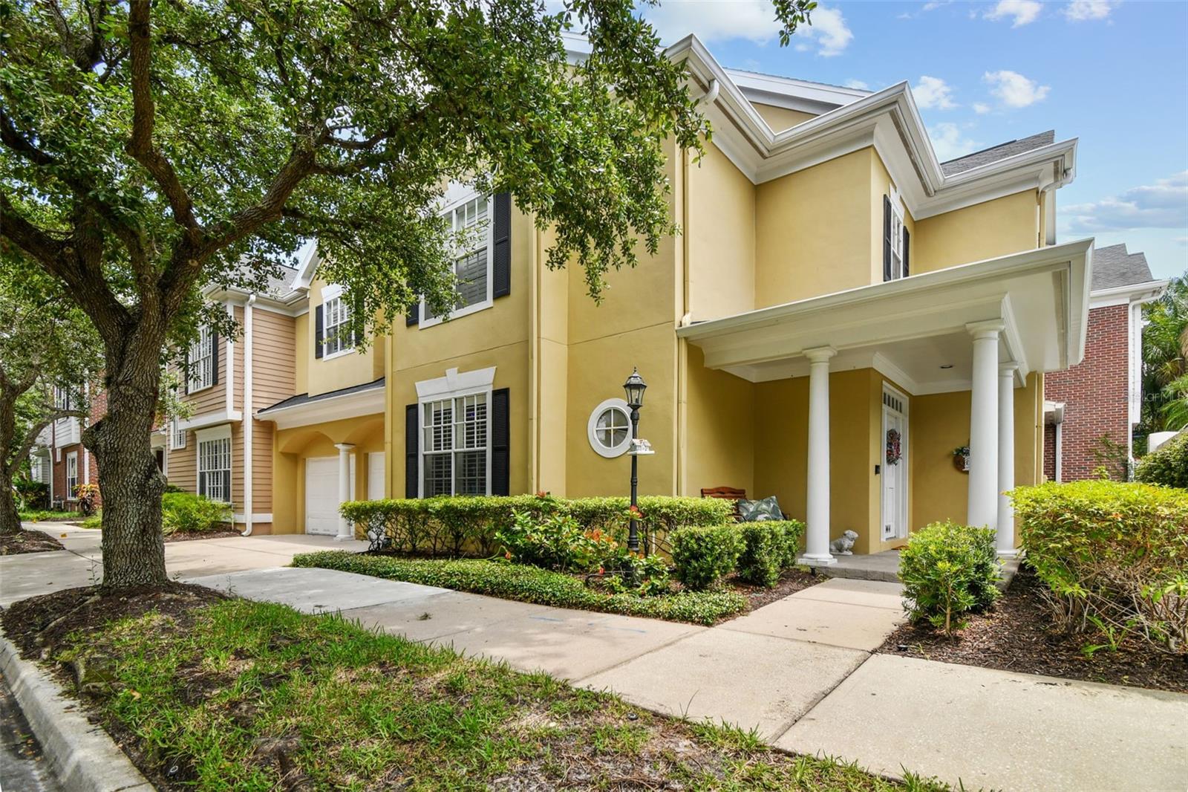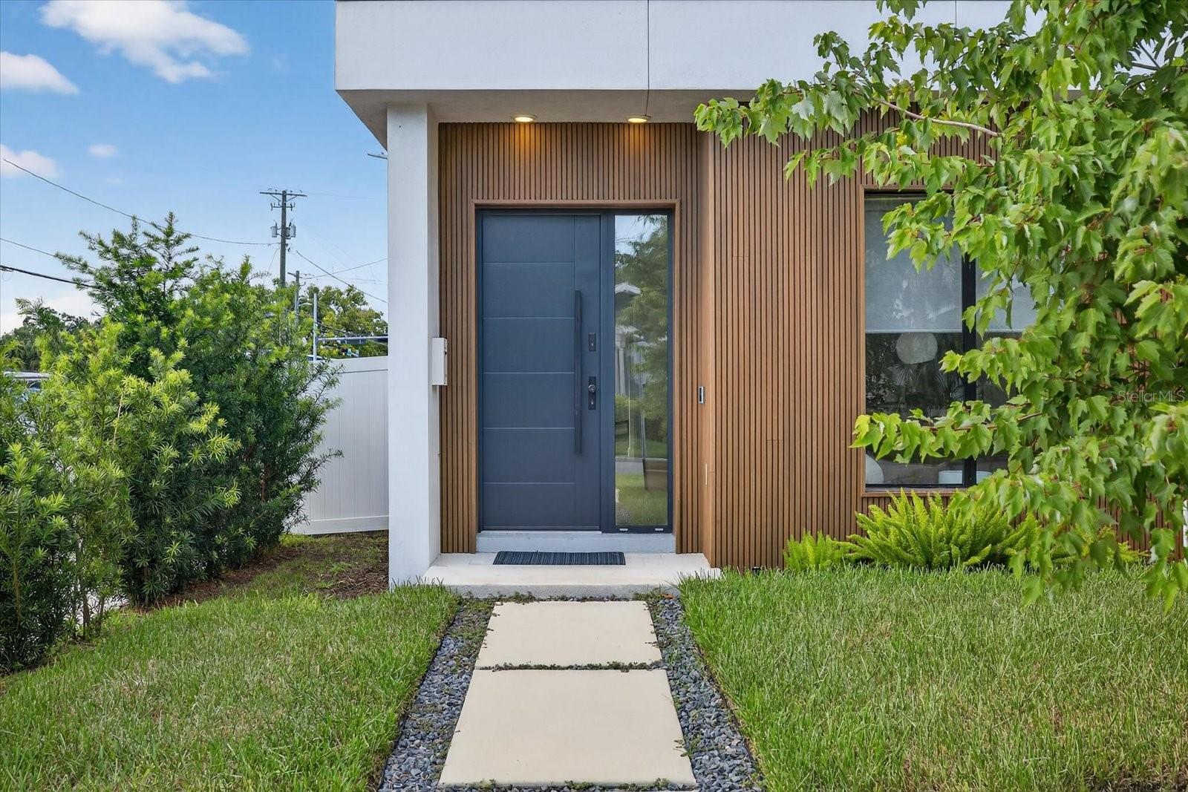1476 Harbour Walk Road, Tampa, FL 33602
Property Photos

Would you like to sell your home before you purchase this one?
Priced at Only: $1,175,000
For more Information Call:
Address: 1476 Harbour Walk Road, Tampa, FL 33602
Property Location and Similar Properties
- MLS#: TB8429584 ( Residential )
- Street Address: 1476 Harbour Walk Road
- Viewed: 1
- Price: $1,175,000
- Price sqft: $422
- Waterfront: Yes
- Wateraccess: Yes
- Waterfront Type: BayAccess
- Year Built: 2002
- Bldg sqft: 2785
- Bedrooms: 3
- Total Baths: 3
- Full Baths: 2
- 1/2 Baths: 1
- Garage / Parking Spaces: 1
- Days On Market: 1
- Additional Information
- Geolocation: 27.9285 / -82.4486
- County: HILLSBOROUGH
- City: Tampa
- Zipcode: 33602
- Subdivision: Harbourside At Harbour Island
- Elementary School: Gorrie HB
- Middle School: Wilson HB
- High School: Plant HB
- Provided by: COMPASS FLORIDA LLC
- DMCA Notice
-
DescriptionHarbour Island is one of the most sought after areas in Tampa and for good reason. Beyond its two 24/7 guarded gates lies a Forbes 2025 Top 5 Neighborhood in the U.S. The impressively kept grounds welcome you to your slice of paradise, less than one mile from the vibrant Water Street district. Elegantly renovated in 2023, this move in ready townhome is one of a kind. With waterfront views, premium upgrades and east/west exposure, its sure to impress from sunrise to sunset. Upon entering, you are greeted by a bright foyer with stairs that lead up to your main living space or down to your bonus living area, all complete with luxury vinyl plank flooring. The main floor is adorned with custom crown moulding, wainscoting, an abundance of windows with plantation shutters, and a plush window seat. The elegance of this home shines through into the spacious kitchen and dining room. The high end Caf appliances, complete with a gas range, quartzite countertops, under cabinet lighting and a shelved pantry are a chefs dream. Step out onto the main balcony and enjoy your coffee with the sunrise, cruise ships, dolphins and boat parades. Indulge in your favorite playlist throughout the home with 4 Sonos ceiling speaker systems that are ideal for everyday ambiance or entertaining guests. Upstairs, the primary bedroom showcases stunning water views and another private balcony as well as a spacious custom California Closet complete with lighting, drawers, and glass storage. The primary bathroom is outfitted with Tile Bar tile from NYC, has a large Ferguson soaking tub and standalone faucet, mirror with lighting, walk in shower, and a large window with water views. Down the hall you will find the guest bedrooms, which also have custom California Closets, plantation shutters with blackout shades, and one bedroom includes a custom built loft that fits a king bed perfect for maximizing space without minimizing comfort. Downstairs in the bonus living space you will find a stylish half bathroom featuring beadboard detailing and Serena and Lily wallpaper. Leading out to your private downstairs patio are two hurricane impact french doors with built in shades. This area contains plenty of room for grilling and gathering. The newly painted 1 car garage, with built in storage racks. The upgrades and renovations done to this home are truly unique and elegant with all the modern convenience one wants. Located in the Gorrie, Wilson, Plant school district. This home remained unaffected by the recent hurricanes and also offers a transferrable flood policy. Harbour Island is a walkable community where youll enjoy a landscaped and shaded walking path beginning steps from your front yard, leading up to the front gate. Youll notice many residents enjoy walking downtown for dinner and a Lightning game at Amalie Arena, Sparkmans Wharf or to the newly renovated Lifetime health club. Spend the weekends on the water with easy access to deep water boat slips, exclusive to Harbour Island residents, that are just a short golf cart ride away from your home. Fish, launch your paddle board or kayak directly from your back yard or cool off at one of the best community pools offered on the island. At 1476 Harbour Walk Rd, theres ample guest parking to make hosting a breeze. Your friends and family will love gathering for a sunset dinner on the balcony, watching the boats pass by.
Payment Calculator
- Principal & Interest -
- Property Tax $
- Home Insurance $
- HOA Fees $
- Monthly -
For a Fast & FREE Mortgage Pre-Approval Apply Now
Apply Now
 Apply Now
Apply NowFeatures
Building and Construction
- Covered Spaces: 0.00
- Exterior Features: Balcony, FrenchPatioDoors, Lighting, Storage
- Flooring: LuxuryVinyl, Tile
- Living Area: 2112.00
- Roof: Shingle
Land Information
- Lot Features: DeadEnd, FloodZone, PrivateRoad, NearPublicTransit, BuyerApprovalRequired, Landscaped
School Information
- High School: Plant-HB
- Middle School: Wilson-HB
- School Elementary: Gorrie-HB
Garage and Parking
- Garage Spaces: 1.00
- Open Parking Spaces: 0.00
Eco-Communities
- Pool Features: Association, Community
- Water Source: Public
Utilities
- Carport Spaces: 0.00
- Cooling: CentralAir, CeilingFans
- Heating: Central
- Pets Allowed: DogsOk
- Pets Comments: Large (61-100 Lbs.)
- Sewer: PublicSewer
- Utilities: CableAvailable, ElectricityConnected, NaturalGasConnected, SewerConnected, WaterConnected
Amenities
- Association Amenities: MaintenanceGrounds, Gated, Playground, Pool, Security
Finance and Tax Information
- Home Owners Association Fee Includes: MaintenanceGrounds, MaintenanceStructure, Pools, RecreationFacilities, ReserveFund, RoadMaintenance, Security
- Home Owners Association Fee: 285.00
- Insurance Expense: 0.00
- Net Operating Income: 0.00
- Other Expense: 0.00
- Pet Deposit: 0.00
- Security Deposit: 0.00
- Tax Year: 2024
- Trash Expense: 0.00
Other Features
- Appliances: BarFridge, Dryer, Dishwasher, Disposal, Microwave, Range, Refrigerator, TanklessWaterHeater, Washer
- Country: US
- Interior Features: BuiltInFeatures, CeilingFans, CrownMolding, EatInKitchen, OpenFloorplan, SolidSurfaceCounters, UpperLevelPrimary, WalkInClosets, WoodCabinets, WindowTreatments, Loft
- Legal Description: HARBOURSIDE AT HARBOUR ISLAND PHASE 2 LOT 7 BLOCK 9
- Levels: ThreeOrMore
- Area Major: 33602 - Tampa
- Occupant Type: Owner
- Parcel Number: A-30-29-19-5LE-000009-00007.0
- Possession: CloseOfEscrow
- Style: Florida
- The Range: 0.00
- View: Bay, Water
- Zoning Code: PD
Similar Properties
Nearby Subdivisions
Blacks W C Second Add Co
Canvas Tpa Townhomes Phase 1
Channelside Lofts
East Oak Twnhms
Harbor Homes Ph One
Harbour Place City Homes A Con
Harbourside At Harbour Island
Island Place A Condo
Keys At Harbour Island
Matthew Bunch Townhomes
Morgan Street City Twnhms
Noco Townhomes
Plaza Harbour Island A Condo
Riverview Oaks Twnhms
Rosebury Park
Ross At The Heights Townhomes
St Tropez At Harbor Island Pha
The Twnhms At Harbour Bay P
Warren Keyes
Warren Ave Townhomes
West Highlands

- Broker IDX Sites Inc.
- 750.420.3943
- Toll Free: 005578193
- support@brokeridxsites.com









































































