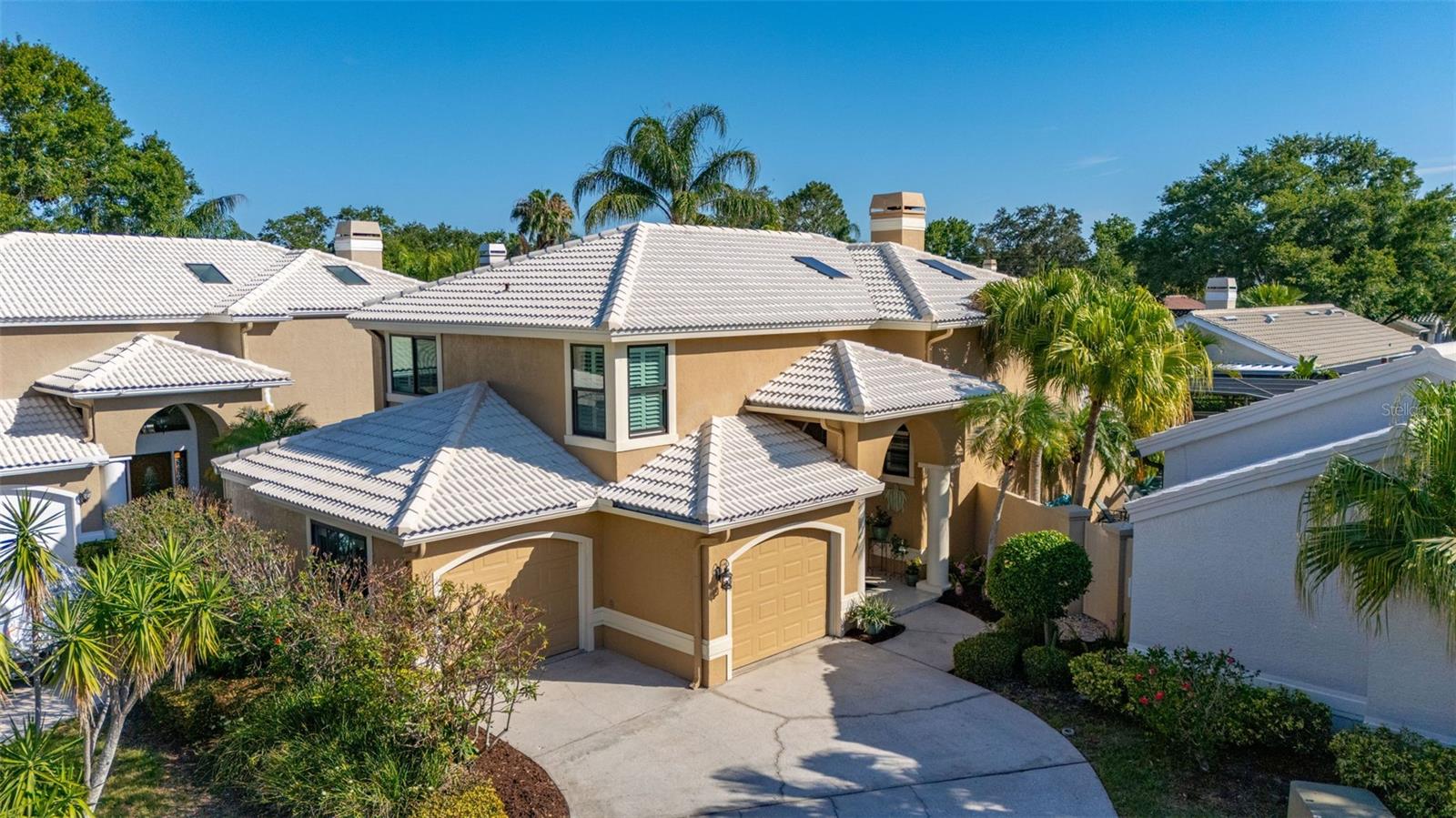109 Timber Circle, Safety Harbor, FL 34695
Property Photos

Would you like to sell your home before you purchase this one?
Priced at Only: $585,000
For more Information Call:
Address: 109 Timber Circle, Safety Harbor, FL 34695
Property Location and Similar Properties
- MLS#: TB8429426 ( Residential )
- Street Address: 109 Timber Circle
- Viewed: 2
- Price: $585,000
- Price sqft: $223
- Waterfront: No
- Year Built: 1979
- Bldg sqft: 2628
- Bedrooms: 3
- Total Baths: 2
- Full Baths: 2
- Garage / Parking Spaces: 2
- Days On Market: 2
- Additional Information
- Geolocation: 28.0276 / -82.7001
- County: PINELLAS
- City: Safety Harbor
- Zipcode: 34695
- Subdivision: Country Villas
- Provided by: LPT REALTY, LLC
- DMCA Notice
-
DescriptionCharming Safety Harbor Home with Modern Upgrades Welcome to this beautifully updated Safety Harbor home featuring a brand new kitchen with durable plywood box cabinets with soft close doors and full extension soft close drawers, sleek quartz countertops, and an abundance of counter space and storage. The kitchen is equipped with stainless steel appliances, perfect for any home chef. Step outside to your private oasisa spacious paver patio and a large saltwater pool, ideal for relaxing or entertaining. Freshly painted inside and out, this home also boasts brand new (2024) hurricane impact windows and a new hurricane rated garage door for added peace of mind. Additional updates include a 2016 roof, 2016 AC, and a new water heater installed in 2023. Located just 3 miles from downtown Safety Harbor, you'll enjoy easy access to its charming restaurants, unique shops, and vibrant street fairs full of local vendors and sweet treats.
Payment Calculator
- Principal & Interest -
- Property Tax $
- Home Insurance $
- HOA Fees $
- Monthly -
For a Fast & FREE Mortgage Pre-Approval Apply Now
Apply Now
 Apply Now
Apply NowFeatures
Building and Construction
- Covered Spaces: 0.00
- Exterior Features: FrenchPatioDoors, SprinklerIrrigation, RainGutters
- Flooring: LuxuryVinyl, PorcelainTile
- Living Area: 1878.00
- Roof: Shingle
Garage and Parking
- Garage Spaces: 2.00
- Open Parking Spaces: 0.00
Eco-Communities
- Pool Features: Gunite, InGround, ScreenEnclosure, SaltWater
- Water Source: Public
Utilities
- Carport Spaces: 0.00
- Cooling: CentralAir, CeilingFans
- Heating: Central
- Pets Allowed: CatsOk, DogsOk
- Sewer: PublicSewer
- Utilities: CableAvailable, ElectricityConnected, MunicipalUtilities, SewerConnected, WaterConnected
Finance and Tax Information
- Home Owners Association Fee: 50.00
- Insurance Expense: 0.00
- Net Operating Income: 0.00
- Other Expense: 0.00
- Pet Deposit: 0.00
- Security Deposit: 0.00
- Tax Year: 2024
- Trash Expense: 0.00
Other Features
- Appliances: Dryer, Dishwasher, ElectricWaterHeater, Disposal, Microwave, Range, Refrigerator, WaterSoftener, Washer
- Country: US
- Interior Features: CeilingFans, MainLevelPrimary, StoneCounters, Skylights
- Legal Description: COUNTRY VILLAS LOT 9
- Levels: One
- Area Major: 34695 - Safety Harbor
- Occupant Type: Owner
- Parcel Number: 21-28-16-18639-000-0090
- Possession: CloseOfEscrow
- The Range: 0.00
- Zoning Code: RESI
Similar Properties
Nearby Subdivisions
Bay Towne
Bay Woods
Bay Woods-unit I
Bay Woodsunit I
Bayfront Manor
Briar Creek Mobile Home Commun
Briarwood
Bridgeport Estates
Chevy Chase Estates Ph Two
Country Villas
Country Villasunit Two
De Soto Estates
Edge Water Reserve
Espiritu Santo Spgs
Georgetown East
Harbor Heights Estates
Harbor Highlands
Harbor Hill Park
Harbor Woods Village 2nd Add
Hillcrest Acres
Huntington Isles
Huntington Trails Ph 1
Iron Age Street
Lincoln Highlands Rep
Los Arcos
Mira Mar Terrace
None
North Bay Hills
North Bay Hills Rep
Northwood East
Old Harbor Place
Philippe Bay
Phillippe Woods
Rainbow Farms
Safety Harbor
Safety Harbor Heights
Seminole Park Rev
South Green Spgs Rep
South Green Spgs Rep Of Blks 3
Tangelo Grove Village
Weatherstone

- Broker IDX Sites Inc.
- 750.420.3943
- Toll Free: 005578193
- support@brokeridxsites.com





























