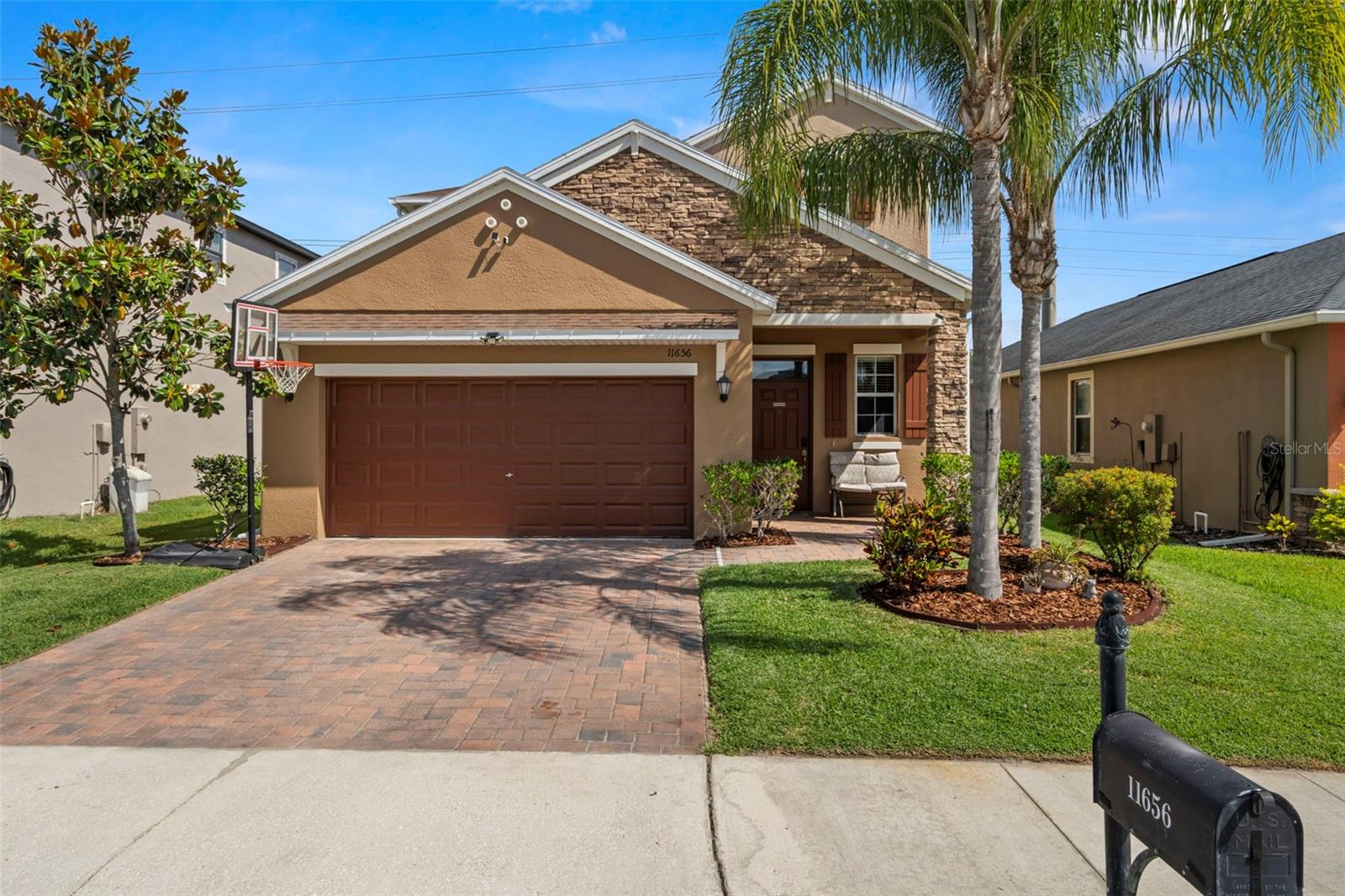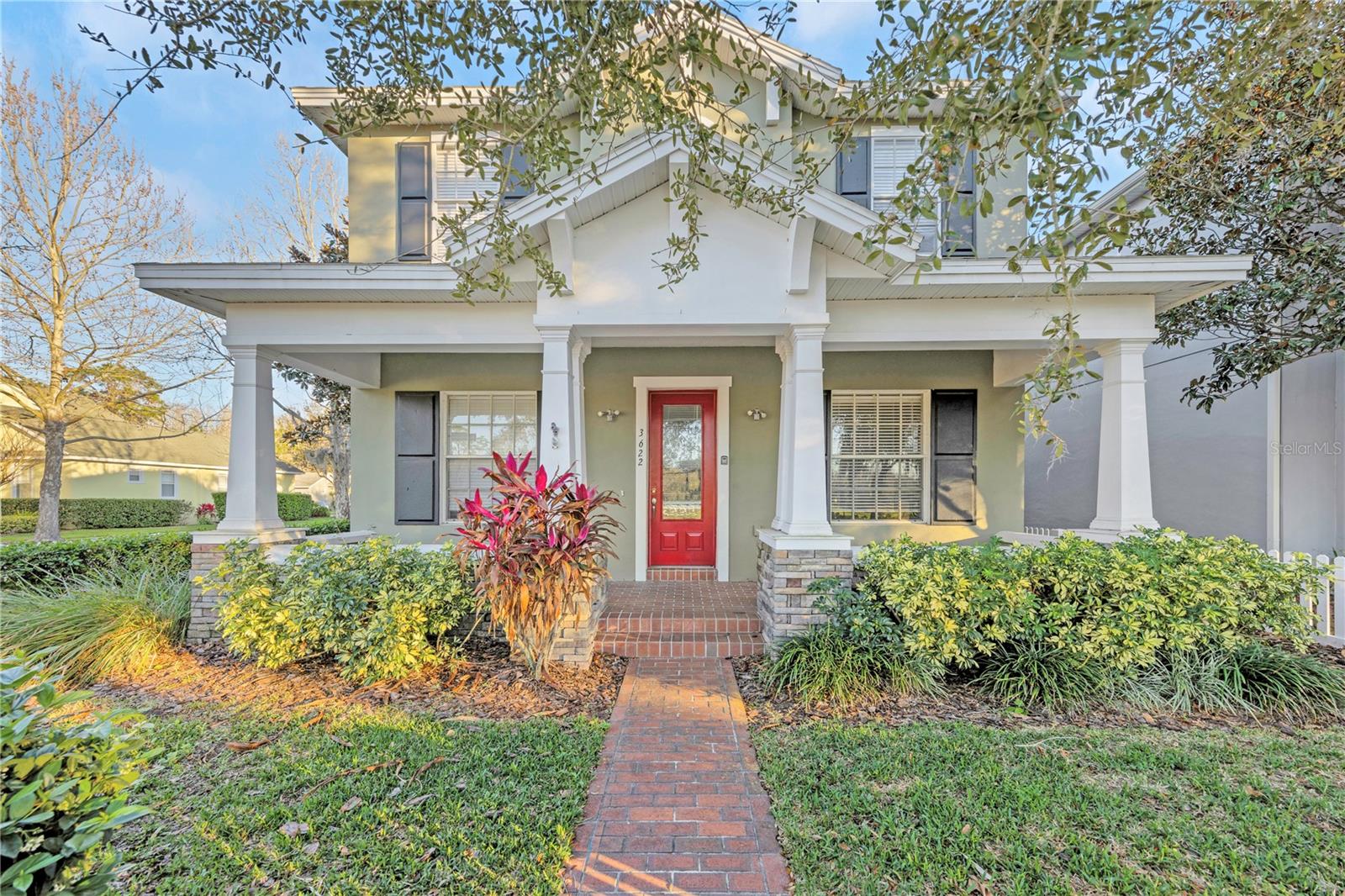2753 Micah Drive, Trinity, FL 34655
Property Photos

Would you like to sell your home before you purchase this one?
Priced at Only: $429,900
For more Information Call:
Address: 2753 Micah Drive, Trinity, FL 34655
Property Location and Similar Properties
- MLS#: O6345734 ( Residential )
- Street Address: 2753 Micah Drive
- Viewed: 5
- Price: $429,900
- Price sqft: $170
- Waterfront: No
- Year Built: 2006
- Bldg sqft: 2530
- Bedrooms: 4
- Total Baths: 3
- Full Baths: 2
- 1/2 Baths: 1
- Garage / Parking Spaces: 2
- Days On Market: 2
- Additional Information
- Geolocation: 28.1997 / -82.6813
- County: PASCO
- City: Trinity
- Zipcode: 34655
- Subdivision: Trinity West Ph 02
- Elementary School: Trinity Oaks Elementary
- Middle School: Seven Springs Middle PO
- High School: J.W. Mitchell High PO
- Provided by: RE/MAX TOWN & COUNTRY REALTY
- DMCA Notice
-
DescriptionMOVE IN READY and waiting for YOU! This 4 bedroom 2 1/2 bathroom home with 2,018 Sq Feet of living space is updated and truly turn key. Located in the gated community of Trinity West, NO CCD fee and low HOA fees. Roof was replaced in January of 2025 and the exterior paint was done in March of 2025. Newer White Oak Wood Look Luxury Vinyl Plank flooring installed throughout the entire home giving it a cohesive & sleek look. First floor has large living room, a spacious kitchen with BRAND NEW Stainless Steel appliances, 42" cabinets, gas range, newer sink and cabinet hardware and newer garbage disposal, a Bay window with a bench for your eat in space plus an adjoining dining room. The Primary bedroom is also on the first floor with plantation shutters and tray ceiling. The en suite primary bathroom has tile floors, dual vanity, newer faucet, newer shower and tub faucet, newer lighting, mirrors, vanity hardware and toilet, plus an oversized shower/tub and spacious walk in closet. The half bath downstairs has been tastefully remodeled with a new toilet, lighting, vanity, mirror and paint. The second floor boasts 3 generously sized bedrooms, 2 of which have walk in closets plus a full bathroom with new toilet, new shower faucet and head, lighting, mirror, cabinet hardware & faucet. The bonus room at top of stairs is the perfect space for your office or playroom and it has a HUGE walk in closet for even more storage. Newer gas hot water heater, new fans & light fixture downstairs and a great backyard with an open patio and huge tree providing lots of shade; the perfect place for outdoor fun and you have no rear neighbors! The Trinity West community has a playground and walking trails surrounded by water for that true Florida feel! This home is less than 5 minutes to the local YMCA fitness center, Beaches are only 20 minutes away and Tampa is less than an hour away so you can enjoy everything this area has to offer. You are also a short drive to hospitals, restaurants, golf courses, shops & more. Schedule you're showing today before it's too late!
Payment Calculator
- Principal & Interest -
- Property Tax $
- Home Insurance $
- HOA Fees $
- Monthly -
For a Fast & FREE Mortgage Pre-Approval Apply Now
Apply Now
 Apply Now
Apply NowFeatures
Building and Construction
- Covered Spaces: 0.00
- Exterior Features: SprinklerIrrigation, Lighting
- Flooring: CeramicTile, Laminate
- Living Area: 2018.00
- Roof: Shingle
Land Information
- Lot Features: OutsideCityLimits, Landscaped
School Information
- High School: J.W. Mitchell High-PO
- Middle School: Seven Springs Middle-PO
- School Elementary: Trinity Oaks Elementary
Garage and Parking
- Garage Spaces: 2.00
- Open Parking Spaces: 0.00
Eco-Communities
- Water Source: Public
Utilities
- Carport Spaces: 0.00
- Cooling: CentralAir, CeilingFans
- Heating: Central, NaturalGas
- Pets Allowed: Yes
- Sewer: PublicSewer
- Utilities: ElectricityConnected, NaturalGasConnected, SewerConnected, UndergroundUtilities, WaterConnected
Finance and Tax Information
- Home Owners Association Fee: 50.00
- Insurance Expense: 0.00
- Net Operating Income: 0.00
- Other Expense: 0.00
- Pet Deposit: 0.00
- Security Deposit: 0.00
- Tax Year: 2024
- Trash Expense: 0.00
Other Features
- Appliances: Dishwasher, Disposal, GasWaterHeater, Microwave, Range, Refrigerator
- Country: US
- Interior Features: CeilingFans, EatInKitchen, MainLevelPrimary, VaultedCeilings, WalkInClosets, Loft
- Legal Description: TRINITY WEST PHASE 2 PB 53 PG 115 LOT 2 OR 8122 PG 747
- Levels: Two
- Area Major: 34655 - New Port Richey/Seven Springs/Trinity
- Occupant Type: Owner
- Parcel Number: 16-26-26-002.0-000.00-002.0
- The Range: 0.00
- View: TreesWoods
- Zoning Code: MPUD
Similar Properties
Nearby Subdivisions
0070
Champions Club
Cielo At Champions Club
Florencia At Champions Club
Fox Wood Ph 01
Fox Wood Ph 03
Fox Wood Ph 04
Fox Wood Ph 05
Fox Wood Ph 06
Heritage Spgs Village 02
Heritage Spgs Village 07
Heritage Spgs Village 10
Heritage Spgs Village 11
Heritage Spgs Village 14
Heritage Spgs Village 15
Heritage Spgs Village 22
Heritage Spgs Village 24 Vill
Heritage Spgs Village 24 & Vil
Heritage Spgs Village 6
Heritage Springs Village 03
Magnolia Estates
Mirasol At The Champions Club
Not On List
Oak Ridge
Salano At The Champions Club
Thousand Oaks East Ph 02 03
Thousand Oaks East Ph 02 & 03
Thousand Oaks East Ph 04
Thousand Oaks Multi Family
Thousand Oaks Multifam 014
Thousand Oaks Ph 02 03 04 05
Thousands Oaks Phases 69
Trinity East Rep
Trinity East Replat
Trinity Oaks Increment X
Trinity Oaks South
Trinity Preserve Ph 1
Trinity West
Trinity West Ph 02
Villages At Fox Hollow West
Villagestrinity Lakes
Wyndtree Ph 05 Village 08

- Broker IDX Sites Inc.
- 750.420.3943
- Toll Free: 005578193
- support@brokeridxsites.com










































