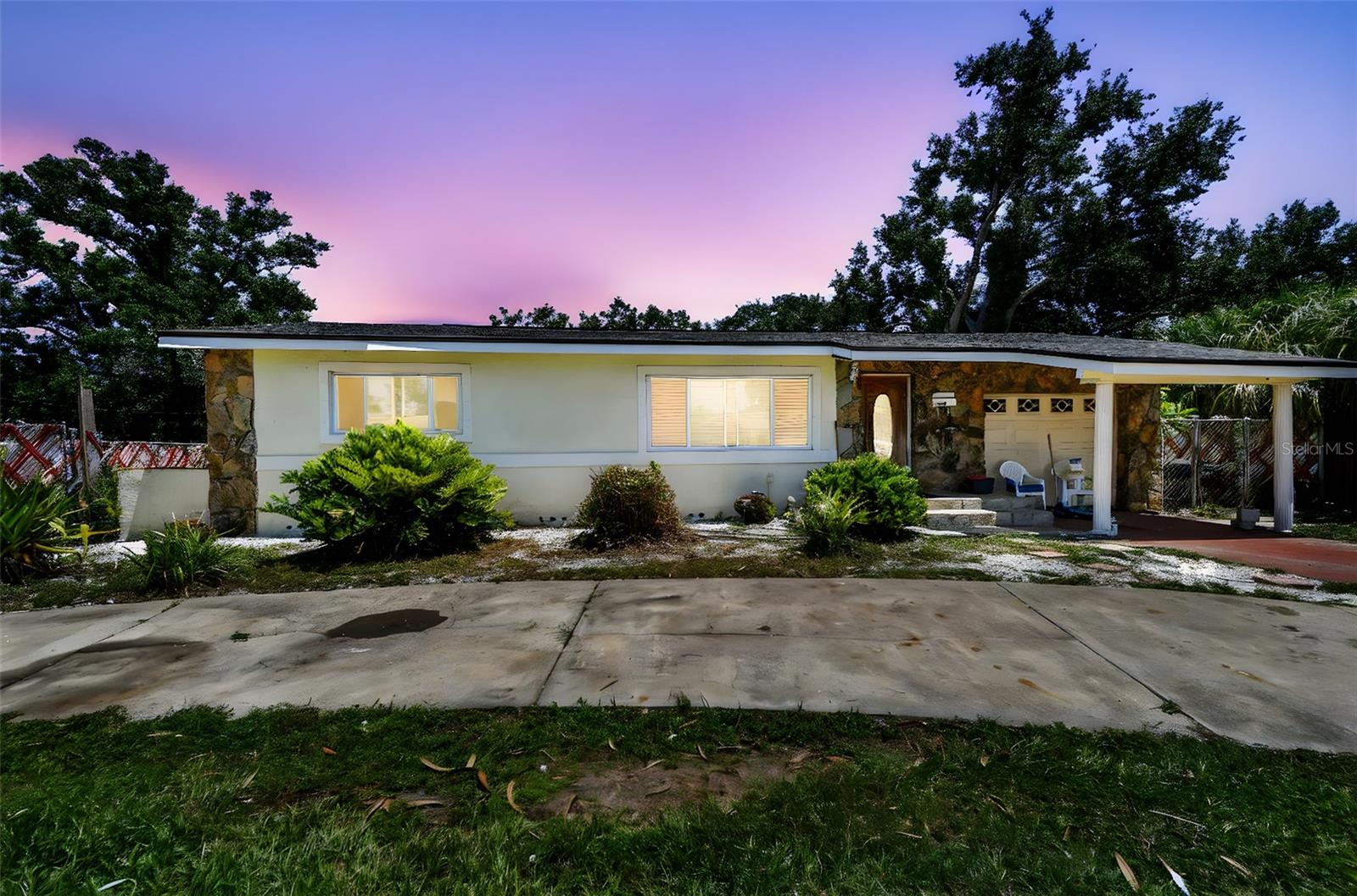1125 40th Street S, St Petersburg, FL 33711
Property Photos

Would you like to sell your home before you purchase this one?
Priced at Only: $359,000
For more Information Call:
Address: 1125 40th Street S, St Petersburg, FL 33711
Property Location and Similar Properties
- MLS#: TB8429766 ( Residential )
- Street Address: 1125 40th Street S
- Viewed: 1
- Price: $359,000
- Price sqft: $250
- Waterfront: No
- Year Built: 2003
- Bldg sqft: 1438
- Bedrooms: 3
- Total Baths: 2
- Full Baths: 2
- Garage / Parking Spaces: 1
- Days On Market: 2
- Additional Information
- Geolocation: 27.7587 / -82.6878
- County: PINELLAS
- City: St Petersburg
- Zipcode: 33711
- Subdivision: Midway Homesite
- Provided by: PROPERTY SCHOLARS REALTY & DEV
- DMCA Notice
-
DescriptionThis beautifully maintained block home offers a spacious layout with 12 foot cathedral ceilings leading into the kitchen from the front room, laminate flooring, and a kitchen finished with large tile floors. The master suite features a walk in closet and sliding glass doors that open to the backyard. Recent upgrades include a new roof in 2022 and solar panels for energy efficiency, a brand new water heater and a new A/C system installed in 2025. The home is also equipped with a rainwater softener and purifier system along with a full alarm system throughout the interior and exterior for added peace of mind. Outdoors, the property features a 6 foot PVC privacy fence and a 4 foot picket fence for charm and security. A total of 2,000 sq. ft. combined shed space is also available for separate purchase, providing additional space for storage, hobbies, or a workshop. This move in ready home combines comfort, efficiency, and modern upgrades in one exceptional package. A one car garage with built in storage adds functionality and convenience.
Payment Calculator
- Principal & Interest -
- Property Tax $
- Home Insurance $
- HOA Fees $
- Monthly -
For a Fast & FREE Mortgage Pre-Approval Apply Now
Apply Now
 Apply Now
Apply NowFeatures
Building and Construction
- Covered Spaces: 0.00
- Exterior Features: Other
- Fencing: Fenced, Vinyl
- Flooring: Laminate, Tile
- Living Area: 1146.00
- Roof: Shingle
Garage and Parking
- Garage Spaces: 1.00
- Open Parking Spaces: 0.00
- Parking Features: Driveway, Garage, GarageDoorOpener, OffStreet
Eco-Communities
- Water Source: Public
Utilities
- Carport Spaces: 0.00
- Cooling: CentralAir, CeilingFans
- Heating: Central
- Sewer: PublicSewer
- Utilities: MunicipalUtilities
Finance and Tax Information
- Home Owners Association Fee: 0.00
- Insurance Expense: 0.00
- Net Operating Income: 0.00
- Other Expense: 0.00
- Pet Deposit: 0.00
- Security Deposit: 0.00
- Tax Year: 2024
- Trash Expense: 0.00
Other Features
- Appliances: ConvectionOven, Dishwasher, Microwave, Range, Refrigerator
- Country: US
- Interior Features: CeilingFans, VaultedCeilings, WalkInClosets
- Legal Description: MIDWAY-HOMESITE LOT 26
- Levels: One
- Area Major: 33711 - St Pete/Gulfport
- Occupant Type: Owner
- Parcel Number: 27-31-16-57762-000-0260
- The Range: 0.00
Similar Properties
Nearby Subdivisions
Bayview Terrace Roy Scotts
Bethwood Terrace
Bouwman Sub Rep
Broadwater
Broadwater Unit 2 Blk N
Brunsondowell Sub 1
Brunsondowell Sub No. 1
Central Park Rev
Childs Park
Clark Butlers Sub 2
Dearmins Sub 4
Disston Terrace
Dolphin Cayphase 1
Estelle Manor
Fairmount Park
Glazners C B Rep
Halls Central Ave 3
Halls Central Ave No. 3
Leverichs J J Add To Tourist P
Linnwood Park
Marina Bay
Maximo Moorings
Mcclays J O Sub
Meadowville
Midway-homesite
Midwayhomesite
Oak Park Rowlands
Packards Sub
Palmway
Perrys Skyview 1st Add
Perrys Skyview Sub
Pine Lawn
Poores Sub E L
Ridgewood Terrace
Rogers Sub J H
Rosemont
Schultz Rep Gus C
Shadow Lawn
South Portland Heights Rep
South Shadow Lawn
Tioga Sub
Victory Heights
Vinsetta Park Add Rev
West Bay View
West Central Ave
West Central Ave Sub
West Shadow Lawn
West Shore Village
West Shore Village Five Ph I
Woodstock Sub

- Broker IDX Sites Inc.
- 750.420.3943
- Toll Free: 005578193
- support@brokeridxsites.com















































