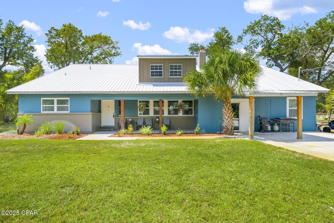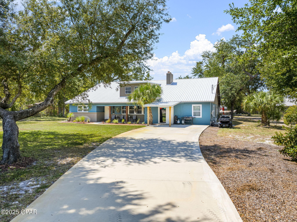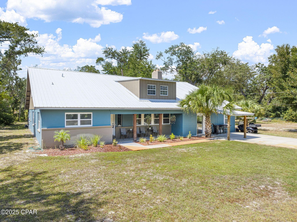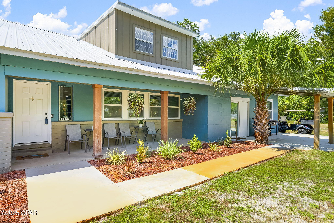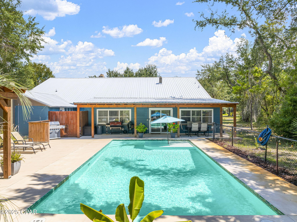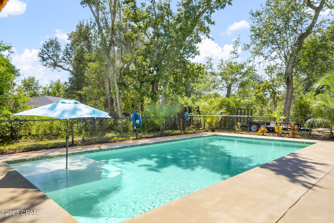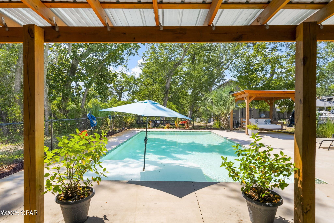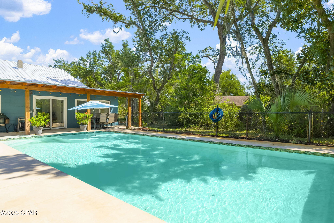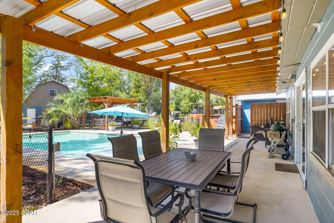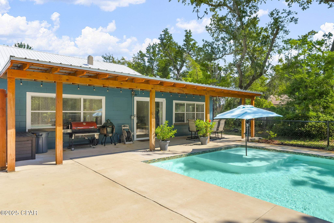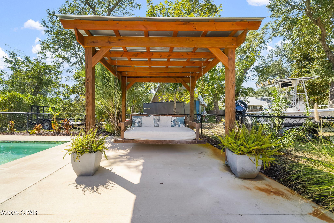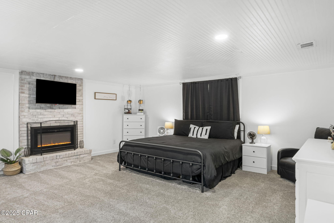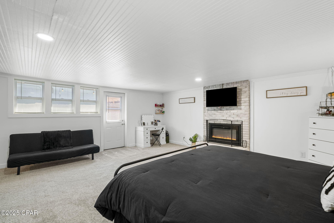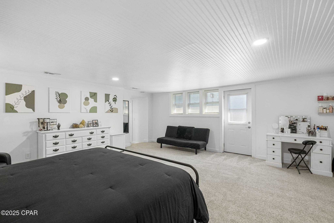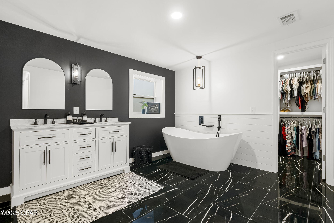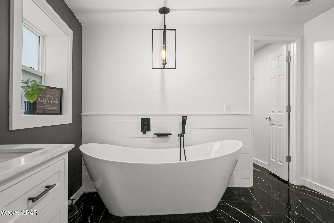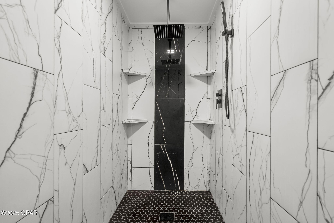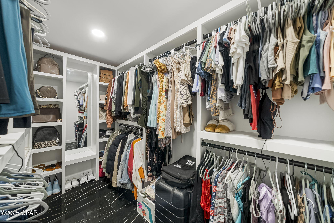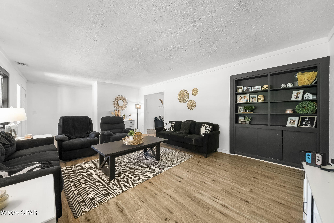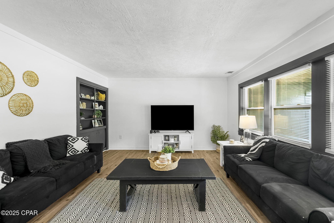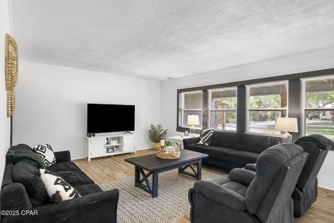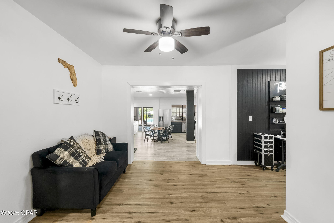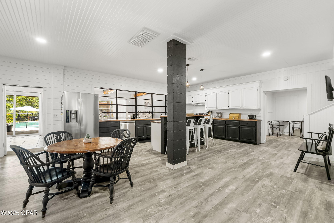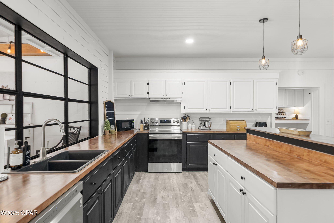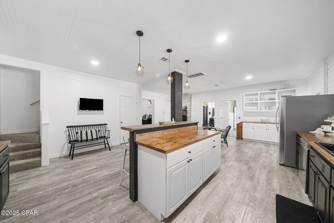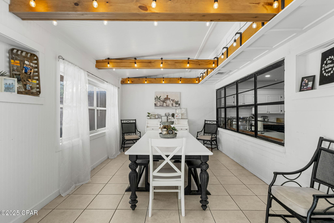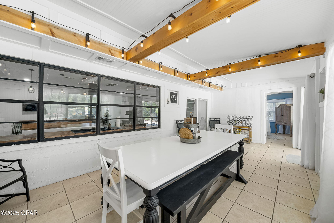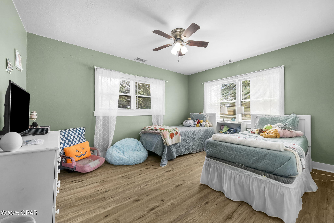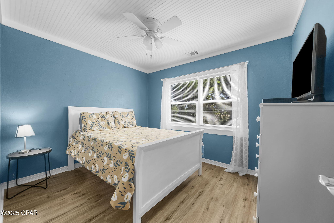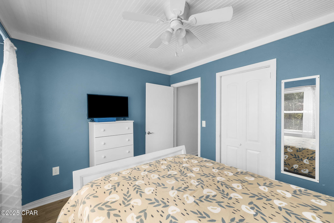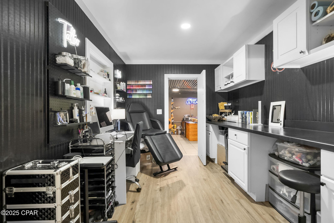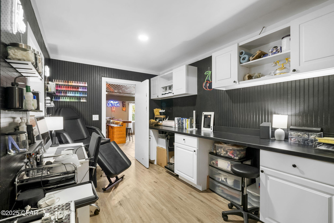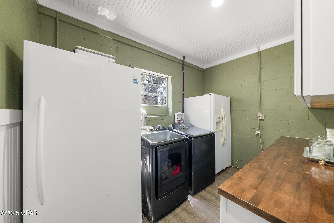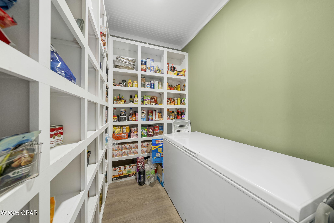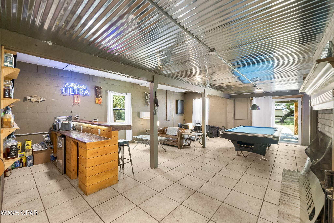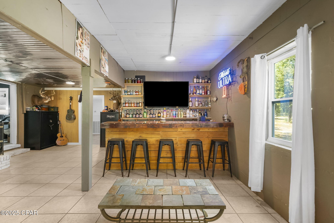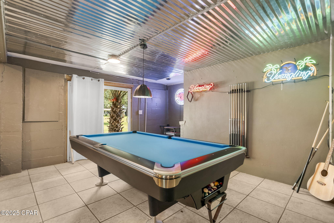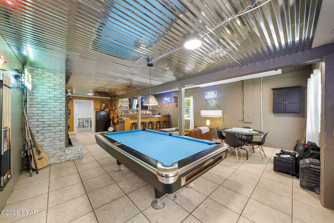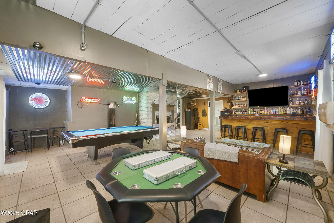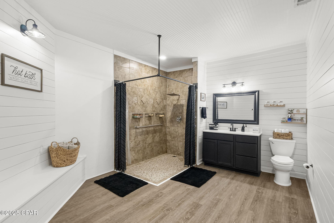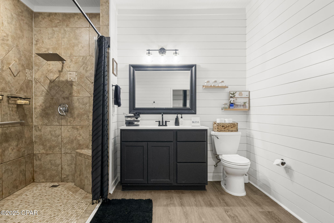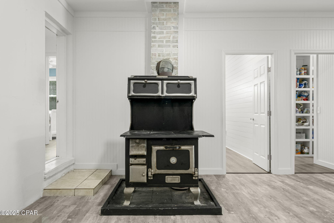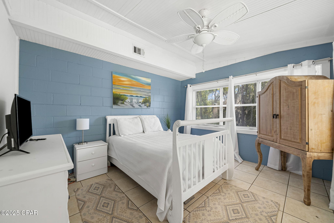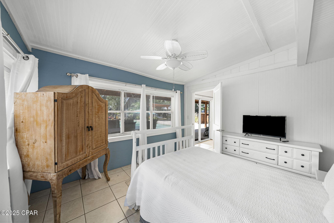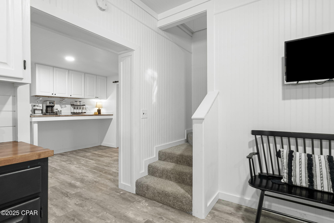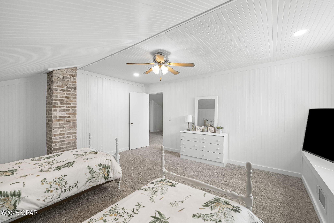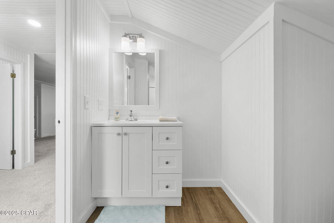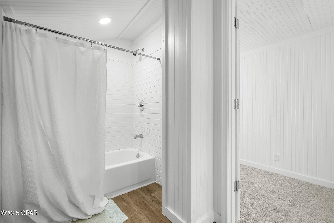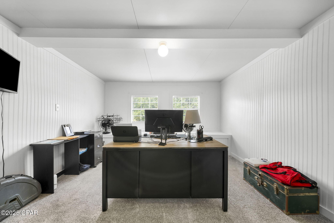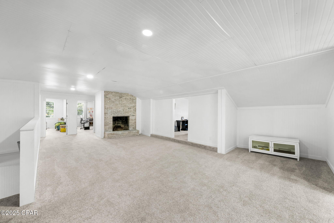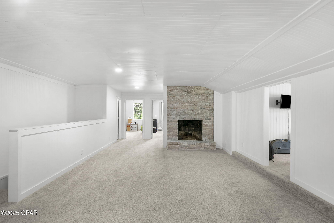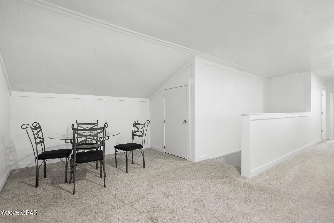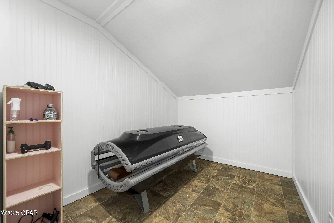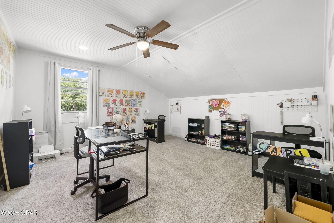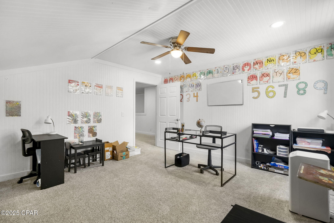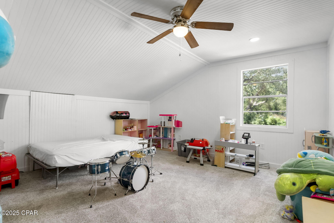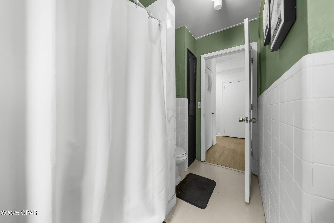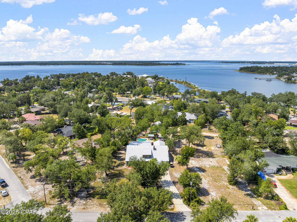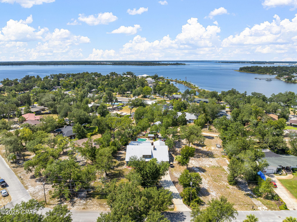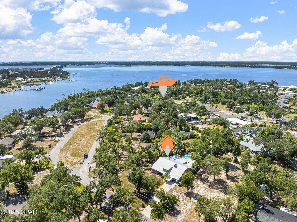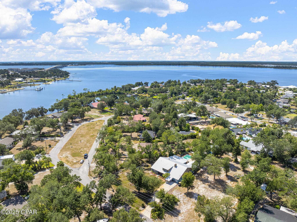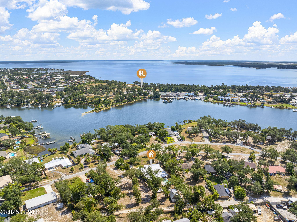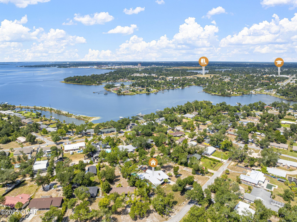1428 Parkway Drive, Panama City, FL 32404
Property Photos
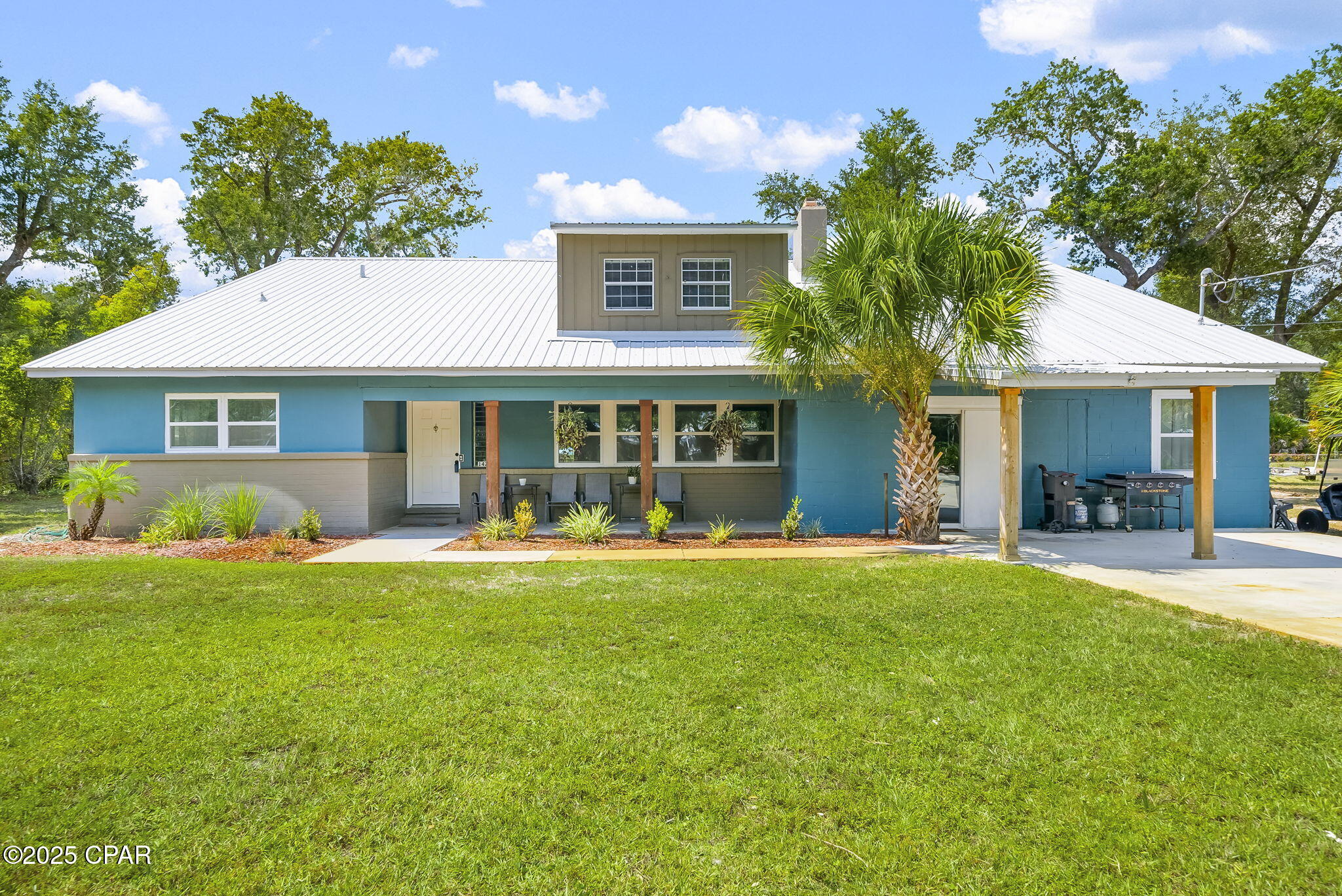
Would you like to sell your home before you purchase this one?
Priced at Only: $635,000
For more Information Call:
Address: 1428 Parkway Drive, Panama City, FL 32404
Property Location and Similar Properties
- MLS#: 779296 ( Residential )
- Street Address: 1428 Parkway Drive
- Viewed: 45
- Price: $635,000
- Price sqft: $106
- Waterfront: No
- Year Built: 1957
- Bldg sqft: 5981
- Bedrooms: 6
- Total Baths: 4
- Full Baths: 4
- Garage / Parking Spaces: 2
- Days On Market: 49
- Additional Information
- Geolocation: 30.1212 / -85.5992
- County: BAY
- City: Panama City
- Zipcode: 32404
- Subdivision: Donalson Point
- Elementary School: Tyndall
- Middle School: Rutherford
- High School: Rutherford
- Provided by: Keller Williams Success Realty
- DMCA Notice
-
DescriptionStunning 6 Bedroom plus 2 BONUS ROOMS Home with Pool on .71 Acres Move In Ready with breathtaking Updates! This beautifully updated residence offers an impressive 5,981 sq. ft. of living space with 6 bedrooms, 2 bonus rooms, multiple living areas, and a backyard oasis perfect for entertaining. With major upgrades already completeincluding a new pool pump (2021), HVAC system (2020), and a durable metal roof (2019)future homeowners will enjoy peace of mind and modern comfort. Inside, the home showcases a perfect balance of southern charm and modern elegance. The renovated kitchen is a showpiece, featuring butcher block counters, stainless steel appliances, updated cabinetry, a breakfast bar, coffee bar, shiplap accents, and an expansive window overlooking the formal dining room with gorgeous wood beams. An antique stove adds a unique touch of character and culture. The master suite offers incredible space with a cozy fireplace, walk in closet with custom shelving, and a spa like bathroom complete with a standalone tub, double vanity, and a massive walk in shower. Additional bedrooms provide plenty of room for family, guests, or home office setups. For entertaining, the home includes a heated and cooled entertainment space with a bar, fireplace, and room for a pool table, plus an upstairs living area with yet another fireplace, additional bedrooms, and a full bathroom. Step outside to your private oasis: a sparkling pool, large covered porch, pergola with swing, and a spacious backyard with room for gardening, play, or relaxation. A large storage shed is included, and the property is located just 1,000 feet from a boat ramp, perfect for water enthusiasts. Situated on .71 acres, this home already offers an incredible amount of space, but buyers also have the option to purchase the adjacent half acre lot, creating a combined estate of over 1.26 acres. With its spacious design, thoughtful updates, and unmatched lifestyle features, this home is truly one of a kind. Schedule your private showing today and discover the perfect blend of comfort, charm, and convenience.
Payment Calculator
- Principal & Interest -
- Property Tax $
- Home Insurance $
- HOA Fees $
- Monthly -
For a Fast & FREE Mortgage Pre-Approval Apply Now
Apply Now
 Apply Now
Apply NowFeatures
Building and Construction
- Covered Spaces: 0.00
- Flooring: Carpet, LuxuryVinylPlank, Tile
- Living Area: 0.00
- Other Structures: Barns, Garages, RvBoatStorage, Sheds
Land Information
- Lot Features: Cleared, InteriorLot, Wooded, Paved
School Information
- High School: Rutherford
- Middle School: Rutherford Middle
- School Elementary: Tyndall
Garage and Parking
- Garage Spaces: 2.00
- Open Parking Spaces: 0.00
- Parking Features: Driveway
Eco-Communities
- Pool Features: InGround
Utilities
- Carport Spaces: 0.00
- Cooling: CentralAir, CeilingFans
- Heating: Central, Electric, Fireplaces
- Sewer: PublicSewer
- Utilities: CableConnected, ElectricityAvailable, HighSpeedInternetAvailable, TrashCollection
Finance and Tax Information
- Home Owners Association Fee: 0.00
- Insurance Expense: 0.00
- Net Operating Income: 0.00
- Other Expense: 0.00
- Pet Deposit: 0.00
- Security Deposit: 0.00
- Tax Year: 2024
- Trash Expense: 0.00
Other Features
- Appliances: BarFridge, Dishwasher, Microwave, Refrigerator
- Interior Features: KitchenIsland, RecessedLighting, TrackLighting, WindowTreatments
- Legal Description: 2ND AMENDED PLAT PT DONALSON LOT 5 BLK 5 ORB 4435 P 344 MAP 119D3
- Levels: One
- Area Major: 02 - Bay County - Central
- Occupant Type: Occupied
- Parcel Number: 26125-000-000
- Style: Ranch
- The Range: 0.00
- Views: 45
Nearby Subdivisions
[no Recorded Subdiv]
Aleczander Preserve
Avondale Estates
Barrett's Park
Baxter Subdivision
Bay County Estates Phase Ii
Bay County Estates Unit 1
Bay Front Unit 2
Bay Front Unit 6
Bayou Estates
Bayou Oaks Estates
Baywinds
Brentwoods Phase Iii
Bridge Harbor
Brighton Oaks
Brittany Woods Park
Britton Woods
Brook Forest U-1
Bylsma Manor Estates
C A Taylor's 2nd Addition Cala
Ca Taylors 2nd Add
Callaway
Callaway Bayou Est
Callaway Bayou Estates Unit 2
Callaway Bayou Estates Unit 3
Callaway Corners
Callaway Forest
Callaway Forest U-2
Callaway Heights East
Callaway Homes
Callaway Pines Estates
Callaway Point
Callaway Shores U-1
Callaway Shores U-3
Callaway Southeast
Cedar Branch
Cedar Park Ph I
Cedar Park Ph Ii
Cherokee Heights
Cherokee Heights Phase Ii
Cherokee Heights Phase Iii
Cherry Hill Unit 1
Cherry Hill Unit 2
Cherry Hill Unit 3
College Station Phase 1
College Station Phase 2
College Station Phase 3
Colonial Est.
Deer Point Lake
Deerpoint Estates
Deerwood
Donalson Point
Duneridge
East Bay Park
East Bay Park 2nd Add
East Bay Plantation
East Bay Point
East Bay Preserve
East Callaway Estates
East Callaway Heights
Eastgate Sub Ph I
Eastgate Sub Ph Ii
Fairview Mob Home Est
Forest Shores
Forest Walk
Fox Lake Sub Phase 1
Game Farm
Garden Cove
Gilbert Lake Est. U-1
Gilbert-pkr Add-pt Don
Grimes Callaway Bayou Est U-2
Grimes Callaway Bayou Est U-5
Grimes Callaway Bayou Est U-6
Hannover Estates
Harvey Heights
Hickory Manor
Hickory Park
Highpoint
Highway 22 West Estates
Hiland Hills
Horne Memory Plat
Imperial Oaks
Ivy Road Estates
Kendrick Manor
Laird Bayou
Laird Point
Laird Point Ph I
Lakeshore Landing
Lakeview Heights
Lakewood
Lakewood Manor U-1 Rep
Lakewood Manor U-3
Lane Mobile Home Est U-1
Lannie Rowe Lake Estates U-1
Lannie Rowe Lake Estates U-7
Lannie Rowe Lake Estates U-8
Lannie Rowe Lake Estates U-9
Lannie Rowe Lake Ests
Liberty
Lillian Carlisle Plat
Long Point 1st
Long Point Park 1st Add
Maegan's Ridge
Magnolia Heights
Magnolia Hills
Magnolia Hills Phase Ii
Manors Of Magnolia Hills
Mariners Cove
Mars Hill
Martin Bayou Estates
Mill Point
Mittie Lane
Morningside
N/a
No Named Subdivision
Northwood Estate Unrecorded
Not On List
Oak Lane Phase #1
Oakshore Villas Twnhs
Olde Towne Village
Park Place Phase 1
Parkbrook
Parker Pines
Parker Plat
Pelican Point
Pine Wood Grove
Pinewood Dev. Phase 2
Pinewood Grove Unit 2
Pinnacle Pines Estate
Pitts 1st Addto Parker
Plantation Heights
Plantation Point
Register, E.b. 1st
Registers 1st Add
Riverside Phase Iii
Rolling Hills
Rolling Hills Unit #2
Sandy Creek & Country Club Pha
Sandy Creek Air Park Ph Ii
Sandy Creek Ranch And Country
Sandy Creek Ranch Ph 2
Sentinel Point
Shadow Bay Unit 1
Shadow Bay Unit 2
Shadow Bay Unit 5
Shadow Bay Unt 3 & 4
Singleton Estates
Southwood
Spikes Addto Highpoint 2
St And Bay Dev Co
St Andrews Bay Dev Co
St. Andrews Bay Dev. Co.
Stephens Estates
Sunbay Townhouses
Sunrise At East Bay
Sweetwater Village N Ph 2
Sweetwater Village N Ph 3
Sweetwater Village Ph 4
Sweetwater Village S Ph I
Thousand Oaks
Tidewater Estates
Timberwood
Titus Park
Towne & Country Lake Estates
Tyndall Station
Village Of Mill Bayou/shorelin
W H Parker
Waters Edge
Wh Parker
Willow Bend
Woodmere
Xanadu

- Broker IDX Sites Inc.
- 750.420.3943
- Toll Free: 005578193
- support@brokeridxsites.com



