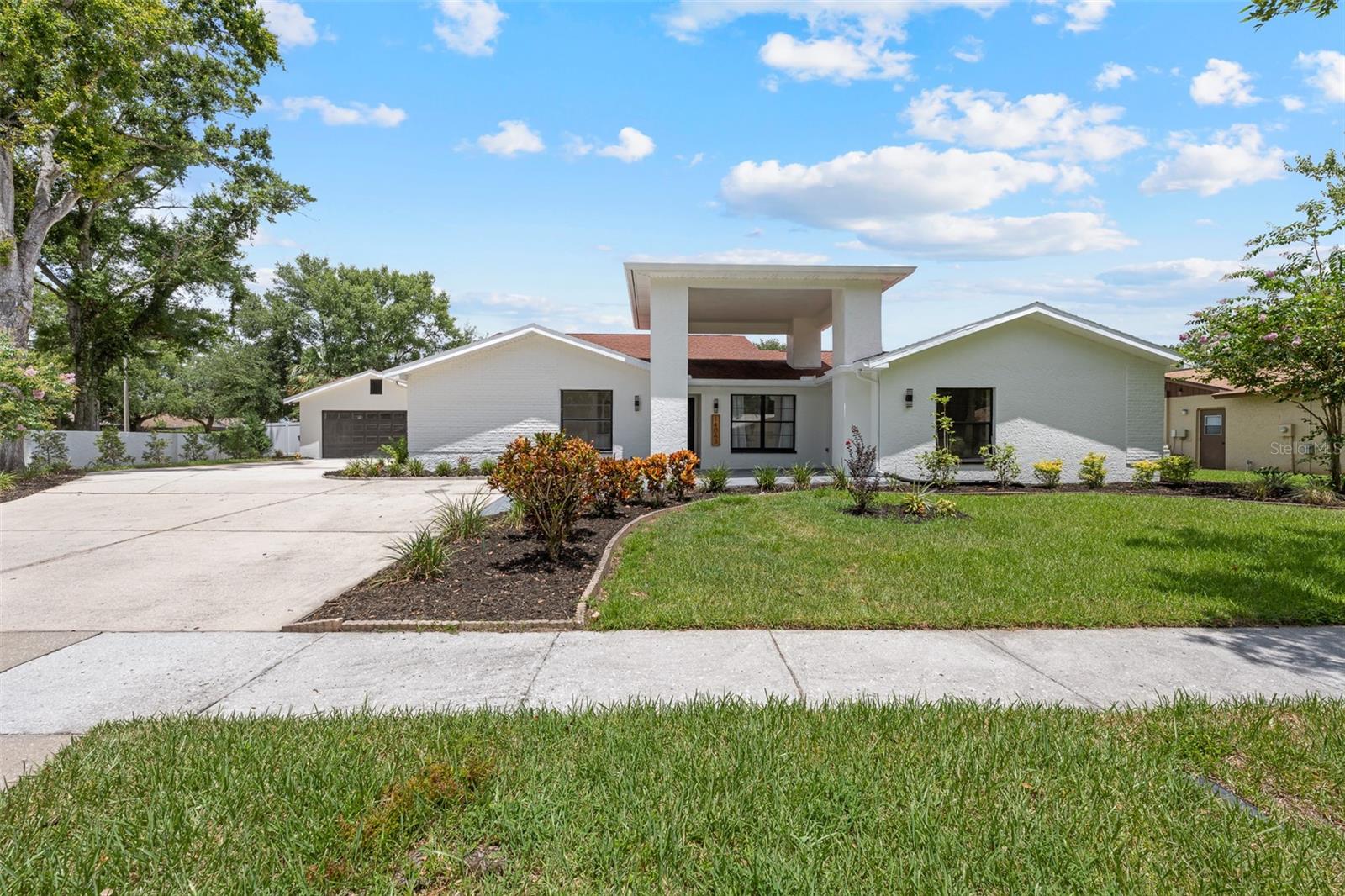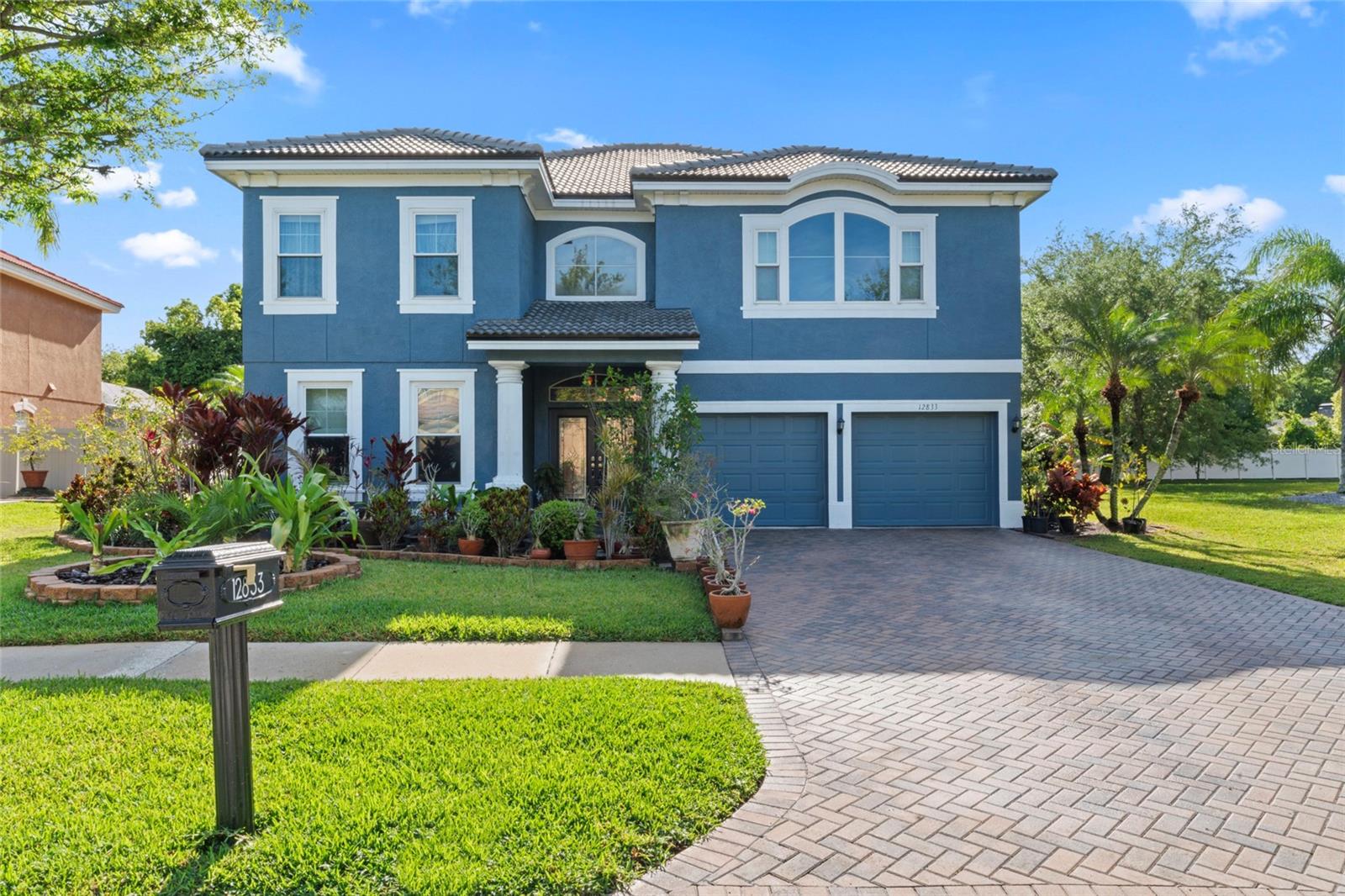14210 Clarendon Drive, Tampa, FL 33624
Property Photos

Would you like to sell your home before you purchase this one?
Priced at Only: $829,900
For more Information Call:
Address: 14210 Clarendon Drive, Tampa, FL 33624
Property Location and Similar Properties
- MLS#: TB8418633 ( Single Family )
- Street Address: 14210 Clarendon Drive
- Viewed: 53
- Price: $829,900
- Price sqft: $230
- Waterfront: No
- Year Built: 1981
- Bldg sqft: 3613
- Bedrooms: 4
- Total Baths: 3
- Full Baths: 3
- Garage / Parking Spaces: 2
- Days On Market: 66
- Additional Information
- Geolocation: 28.0799 / -82.5228
- County: HILLSBOROUGH
- City: Tampa
- Zipcode: 33624
- Subdivision: Carrollwood Village Ph 2 Vi
- Elementary School: Carrollwood K
- Middle School: Hill
- High School: Gaither
- Provided by: FLORIDA EXECUTIVE REALTY
- DMCA Notice
-
DescriptionLOCATION, LOCATION, LOCATION! This beautifully updated 4 bed/ 3 bath/2 car garage pool home is located in the heart of Carrollwood Village. With Veteran's Expressway a Dale Mabry Hwy right around the corner, your daily commute is a breeze 20 min to Tampa International Airport, downtown Tampa and more. Tons of convenience with shopping, restaurants, grocery, medical, parks, and Carrollwood Country Club just minuet from the home. With a full renovation and remodel in 2021 and many other recent updates and improvements including a new roof (2020). two new HVAC units (2021 & 2023), new hot water heaters (2018 & 2023), new windows and Primary Bedroom sliding door 2002, pool resurfaced (2021) and a new water meter installed (July 2025). This home offers piece of mind. Lovely Tree lined neighborhood is the perfect spot for all. The front of the home welcomes you with colorful lush landscaping. Step inside the home to find spacious rooms and lots of natural light, The Kitchen boasts a large center island with seating and ample storage. and is open to a cozy family room with full Pool Bath and sliders to the pool are area. The huge Formal Living Room and Dining Room are at the entry and center of the home. Three bedrooms and the Jack and Jill bath lead to the Private Primary Bedroom with huge Ensuite bath & two very LARGE WALK IN CLOSETS. One secondary Bedroom has its own separate sitting are for perhaps a playroom or in guest suite make your way outside to a screened lanai with covered seating areas and shimmering pool. And did we mention this home has one of the largest lots in Carrollwood village? Fully fenced with shade trees great for, pets, gardening. Tis home has everything you need and so much more, come see it for yourself.
Payment Calculator
- Principal & Interest -
- Property Tax $
- Home Insurance $
- HOA Fees $
- Monthly -
For a Fast & FREE Mortgage Pre-Approval Apply Now
Apply Now
 Apply Now
Apply NowFeatures
Finance and Tax Information
- Possible terms: Cash, Conventional
Other Features
- Views: 53
Similar Properties
Nearby Subdivisions
Avista Of Carrollwood Vill
Beacon Meadows
Bellefield Village Amd
Brookgreen Village Ii Sub
Carrollwood Crossing
Carrollwood Spgs
Carrollwood Sprgs Cluster Hms
Carrollwood Springs Cluster Ho
Carrollwood Village Ph 2 Vi
Cedarwood Village
Chadbourne Village
Country Aire Ph Three
Country Club Village At Carrol
Country Place
Country Place Unit 5
Country Place Unit Ii
Country Place Unit Vi
Country Place West
Country Run
Cypress Hollow
Cypress Meadows Sub
Cypress Trace
Grove Point Village
Half Moon Tracts
Hampton Park
Hampton Park Unit 4
Longboat Landing
Lowell Village
Mill Pond Village
North End Terrace
Northdale Sec A
Northdale Sec A Unit 2
Northdale Sec B
Northdale Sec E
Northdale Sec G
Northdale Sec H
Northdale Sec I
Northdale Sec J
Northdale Sec K
Northdale Sec N
Not In Hernando
Not On List
Paddock Trail
Parkwood Village
Reserve At Lake Leclare
Rosemount Village
Springwood Village
Unplatted
Village Ix Of Carrollwood Vill
Village Vi Of Carrollwood Vill
Village Xiii
Village Xiv Of Carrollwood Vil
Wingate Village
Woodacre Estates Of Northdale

- Broker IDX Sites Inc.
- 750.420.3943
- Toll Free: 005578193
- support@brokeridxsites.com
































































