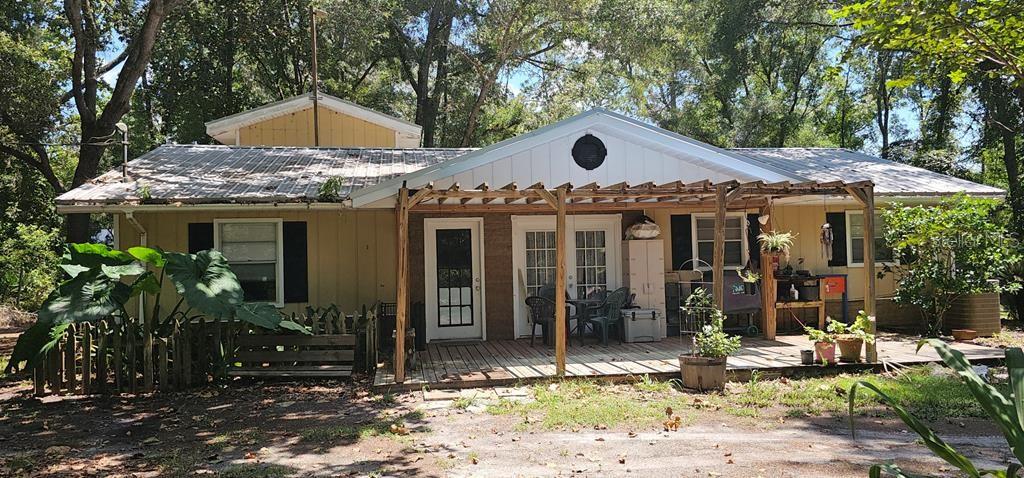8751 128th Lane, Chiefland, FL 32626
Property Photos

Would you like to sell your home before you purchase this one?
Priced at Only: $210,000
For more Information Call:
Address: 8751 128th Lane, Chiefland, FL 32626
Property Location and Similar Properties
- MLS#: GC534087 ( Residential )
- Street Address: 8751 128th Lane
- Viewed: 1
- Price: $210,000
- Price sqft: $184
- Waterfront: No
- Year Built: 2023
- Bldg sqft: 1140
- Bedrooms: 3
- Total Baths: 2
- Full Baths: 2
- Days On Market: 2
- Additional Information
- Geolocation: 29.5167 / -82.919
- County: LEVY
- City: Chiefland
- Zipcode: 32626
- Subdivision: Manatee Farms
- Elementary School: Chiefland
- Middle School: Chiefland
- High School: Chiefland
- Provided by: UNITED COUNTRY SMITH & ASSOCIATES - NEWBERRY
- DMCA Notice
-
DescriptionLooking for the perfect little spot in Chiefland to call your own? Well, grab your checklist, because this place is about to start ticking boxes! Need a fully fenced yard with not one but two gates? Yep, its got that. Need a workshop for all those brilliant projects your significant other gives you the side eye over? Oh, its got that too. Want to be tucked away off a paved road in a quiet neighborhood? Look no furtheryour future hideaway awaits. This 2023 single wide is a whopping 76 feet long (yes, thats basically a cruise ship in mobile home terms). With 3 bedrooms and 2 bathrooms laid out in a split floor plan, youll have plenty of spaceand the kind of privacy that keeps everyone sane. The large kitchen island is perfect for meal prep, late night snacks, or just pretending youre on a cooking show. When youre done working in the shop, you can crash in the cozy living room. Speaking of that shopits no small potatoes. Measuring 24x48, with a concrete floor, water, electric, and roughed in spaces for a bathroom, a laundry room, and a outdoor kitchen on its very own septic systemits basically a bonus house in disguise. All thats missing now? You, your projects, and maybe a tool or two youll definitely lose and then find months later.
Payment Calculator
- Principal & Interest -
- Property Tax $
- Home Insurance $
- HOA Fees $
- Monthly -
For a Fast & FREE Mortgage Pre-Approval Apply Now
Apply Now
 Apply Now
Apply NowFeatures
Building and Construction
- Covered Spaces: 0.00
- Fencing: Wire
- Flooring: Carpet, Vinyl
- Living Area: 1140.00
- Other Structures: Storage, Workshop
- Roof: Shingle
Land Information
- Lot Features: Cleared, CornerLot, Flat, Level
School Information
- High School: Chiefland Middle High School-LV
- Middle School: Chiefland Middle High School-LV
- School Elementary: Chiefland Elementary School-LV
Garage and Parking
- Garage Spaces: 0.00
- Open Parking Spaces: 0.00
Eco-Communities
- Water Source: Well
Utilities
- Carport Spaces: 0.00
- Cooling: CentralAir, CeilingFans
- Heating: Central
- Pets Allowed: CatsOk, DogsOk
- Sewer: SepticTank
- Utilities: ElectricityConnected, FiberOpticAvailable
Finance and Tax Information
- Home Owners Association Fee: 0.00
- Insurance Expense: 0.00
- Net Operating Income: 0.00
- Other Expense: 0.00
- Pet Deposit: 0.00
- Security Deposit: 0.00
- Tax Year: 2024
- Trash Expense: 0.00
Other Features
- Appliances: Dishwasher, Microwave, Range, Refrigerator
- Country: US
- Interior Features: CeilingFans, WalkInClosets
- Legal Description: 21-11-14 MANATEE FARMS EST NO 2 BLK K E 249 FT OF N1/2 OF LOT 3 OR BOOK 1667 PAGE 657
- Levels: One
- Area Major: 32626 - Chiefland
- Occupant Type: Owner
- Parcel Number: 094590040C
- Possession: CloseOfEscrow
- The Range: 0.00
- Zoning Code: RESI
Similar Properties

- Broker IDX Sites Inc.
- 750.420.3943
- Toll Free: 005578193
- support@brokeridxsites.com








































