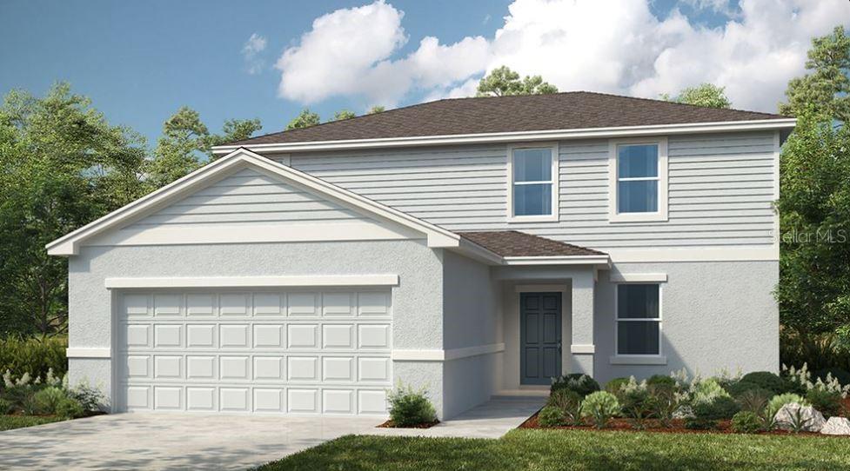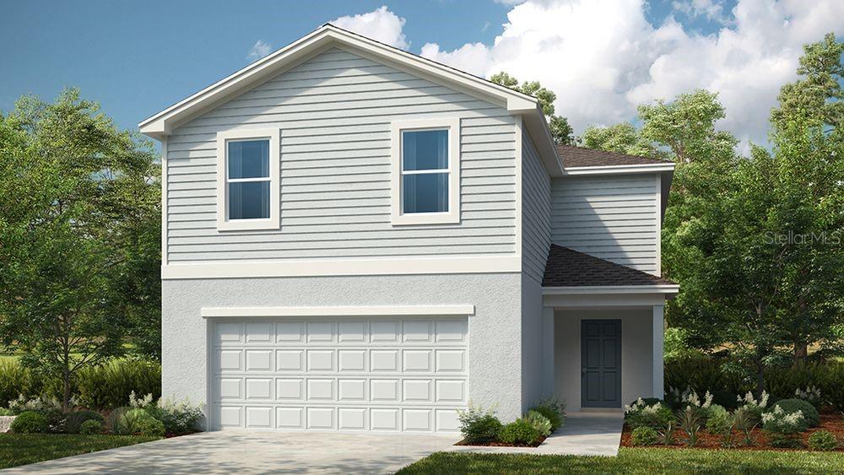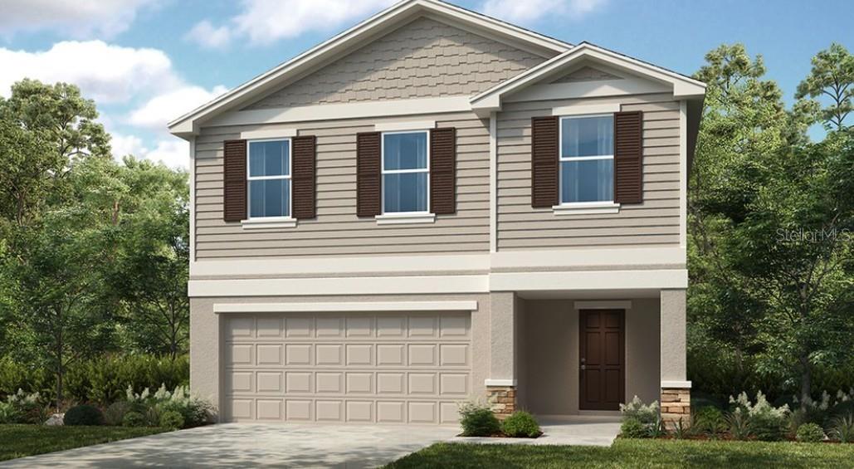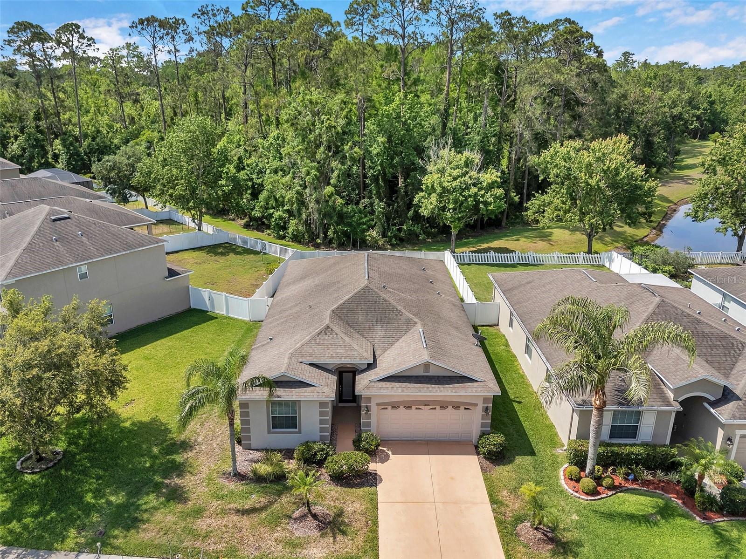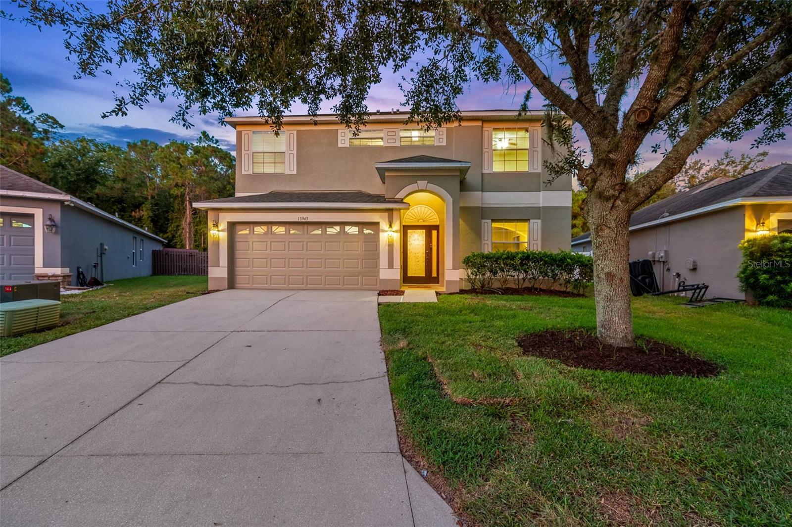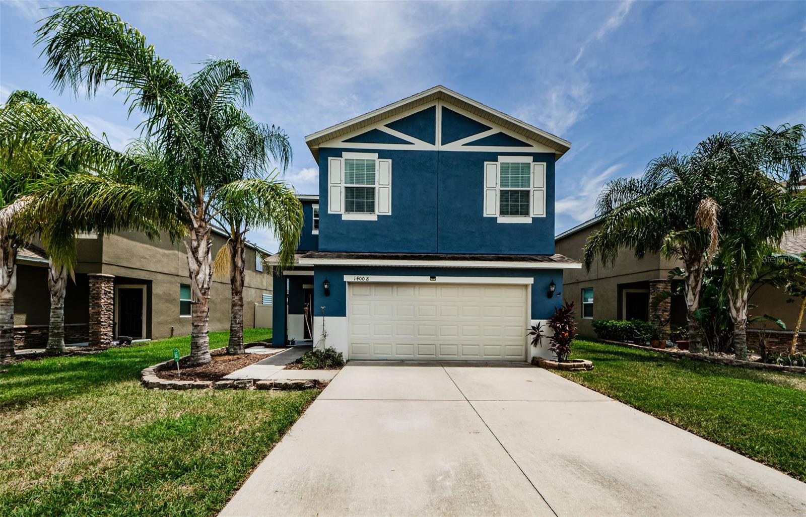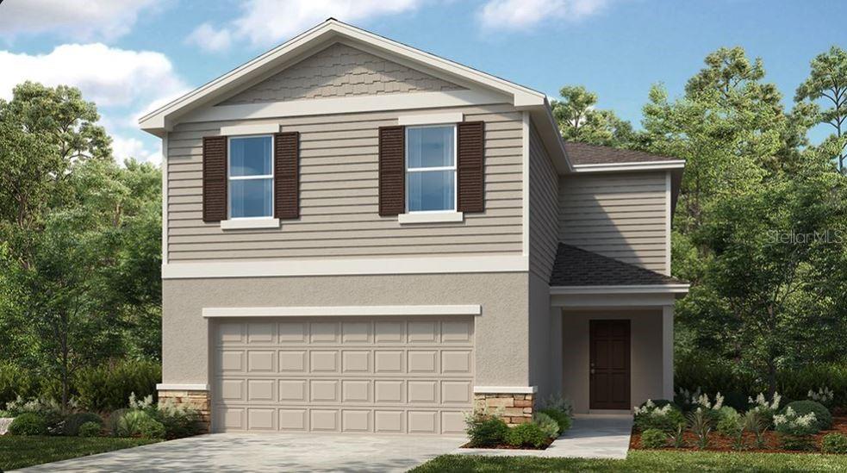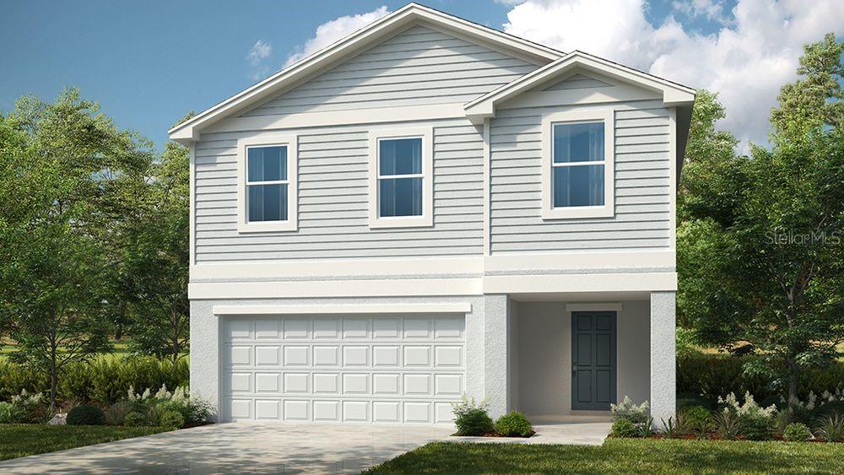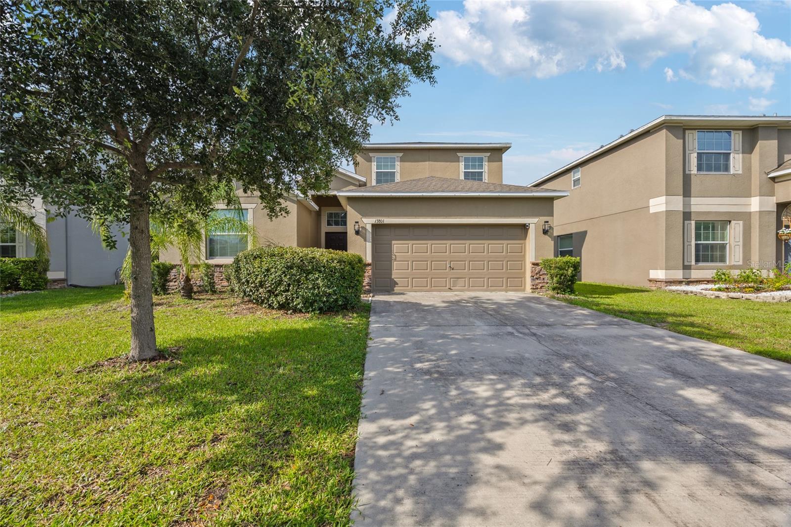9105 Robin Nest Drive, Hudson, FL 34669
Property Photos

Would you like to sell your home before you purchase this one?
Priced at Only: $399,000
For more Information Call:
Address: 9105 Robin Nest Drive, Hudson, FL 34669
Property Location and Similar Properties
- MLS#: TB8427561 ( Residential )
- Street Address: 9105 Robin Nest Drive
- Viewed: 2
- Price: $399,000
- Price sqft: $159
- Waterfront: No
- Year Built: 2003
- Bldg sqft: 2516
- Bedrooms: 3
- Total Baths: 2
- Full Baths: 2
- Garage / Parking Spaces: 2
- Days On Market: 2
- Additional Information
- Geolocation: 28.3559 / -82.6644
- County: PASCO
- City: Hudson
- Zipcode: 34669
- Subdivision: Woodland Oaks
- Provided by: CENTURY 21 CIRCLE
- DMCA Notice
-
DescriptionWelcome to Woodland Oaks, a charming community of just 37 homes tucked away in Hudson. With no CDD feesand a low HOA of only $147 per quarter, this neighborhood offers both privacy and convenience just off Little Road. This well maintained home is filled with thoughtful updates, including a new roof 2021 with 25 year transferable warranty, AC 2020, hurricane rated windows, and a new gas pool heater and screen enclosure. The washer and dryer 2022, water softener 2019, and professionally finished epoxy garage floorsmake this home move in ready. The side entry garage even includes a third bay, ideal for golf cart parking and lots of room for storeage. Inside, this home offers a split floor plan with the primary bedroom on the opposite side of the home. The primary bedroom isdesigned for comfort and functionality, with a beautiful view of the pool with its own sliding glass doors to the pool area. The spacious primary suitealso features two walk in closets and a generous ensuite bath. On the other side of the home are two guest bedrooms and large shared second bath that also doubles as a convenient pool bath. A formal dining areaprovides the perfect spot for hosting, while the oversized sliding glass doorsfill the living spaces with natural light and showcase the sparkling pool. The kitchen offers an additional eat in area with laundry room off the kitchen. The home has an extra room that could be used for office/bonus room/nursery. Step outside to your own fenced backyard retreat a screened, gas heated poolperfect for year round enjoyment. Whether its morning coffee poolside or entertaining friends for dinner, this outdoor space is made for relaxing. Plus, the easy to program Toro irrigation willkeeps your lawn green without affecting your water bill. Has had previous ground settlement that was completely remediated and insured. Nestled in one of Hudsons best kept secrets, this home combines quiet residential living with quick access to shopping, dining, hospitals and the coast all just minutes away.
Payment Calculator
- Principal & Interest -
- Property Tax $
- Home Insurance $
- HOA Fees $
- Monthly -
For a Fast & FREE Mortgage Pre-Approval Apply Now
Apply Now
 Apply Now
Apply NowFeatures
Building and Construction
- Covered Spaces: 0.00
- Exterior Features: SprinklerIrrigation
- Fencing: Vinyl
- Flooring: Carpet, CeramicTile, Laminate
- Living Area: 1757.00
- Roof: Shingle
Property Information
- Property Condition: NewConstruction
Land Information
- Lot Features: Landscaped
Garage and Parking
- Garage Spaces: 2.00
- Open Parking Spaces: 0.00
- Parking Features: Garage, GolfCartGarage, GarageDoorOpener, Oversized
Eco-Communities
- Pool Features: Gunite, Heated, InGround, ScreenEnclosure
- Water Source: Public
Utilities
- Carport Spaces: 0.00
- Cooling: CentralAir, CeilingFans
- Heating: Central, Electric
- Pets Allowed: CatsOk, DogsOk
- Sewer: PublicSewer
- Utilities: ElectricityConnected, NaturalGasAvailable, HighSpeedInternetAvailable, MunicipalUtilities, SewerConnected, WaterConnected
Finance and Tax Information
- Home Owners Association Fee: 129.00
- Insurance Expense: 0.00
- Net Operating Income: 0.00
- Other Expense: 0.00
- Pet Deposit: 0.00
- Security Deposit: 0.00
- Tax Year: 2024
- Trash Expense: 0.00
Other Features
- Appliances: Dryer, Dishwasher, ElectricWaterHeater, Disposal, Microwave, Range, Refrigerator, Washer
- Country: US
- Interior Features: CeilingFans, EatInKitchen, HighCeilings, MainLevelPrimary, OpenFloorplan, SplitBedrooms, WalkInClosets, SeparateFormalDiningRoom
- Legal Description: WOODLAND OAKS PB 38 PGS 87-89 LOT 29 OR 9258 PG 2111
- Levels: One
- Area Major: 34669 - Hudson/Port Richey
- Occupant Type: Owner
- Parcel Number: 16-24-36-016.0-000.00-029.0
- Possession: CloseOfEscrow
- The Range: 0.00
- Zoning Code: R3
Similar Properties
Nearby Subdivisions
05 A Ranches
Cypress Run At Meadow Oaks
Fairway Villas At Meadow Oaks
Highlands
Lakeside
Lakeside Ph 1a 2a 05
Lakeside Ph 1b 2b
Lakeside Ph 1b & 2b
Lakeside Ph 3
Lakeside Ph 4
Lakeside Ph 6
Lakewood Acres
Legends Pointe
Legends Pointe Ph 1
Meadow Oaks
Not In Hernando
Palm Wind
Pine Ridge
Preserve At Fairway Oaks
Reserve At Meadow Oaks
Shadow Lakes
Shadow Ridge
Shadow Run
Sugar Creek
The Preserve At Fairway Oaks
Timberwood Acres Sub
Verandahs
Wood View At Meadow Oaks
Woodland Oaks

- Broker IDX Sites Inc.
- 750.420.3943
- Toll Free: 005578193
- support@brokeridxsites.com








































