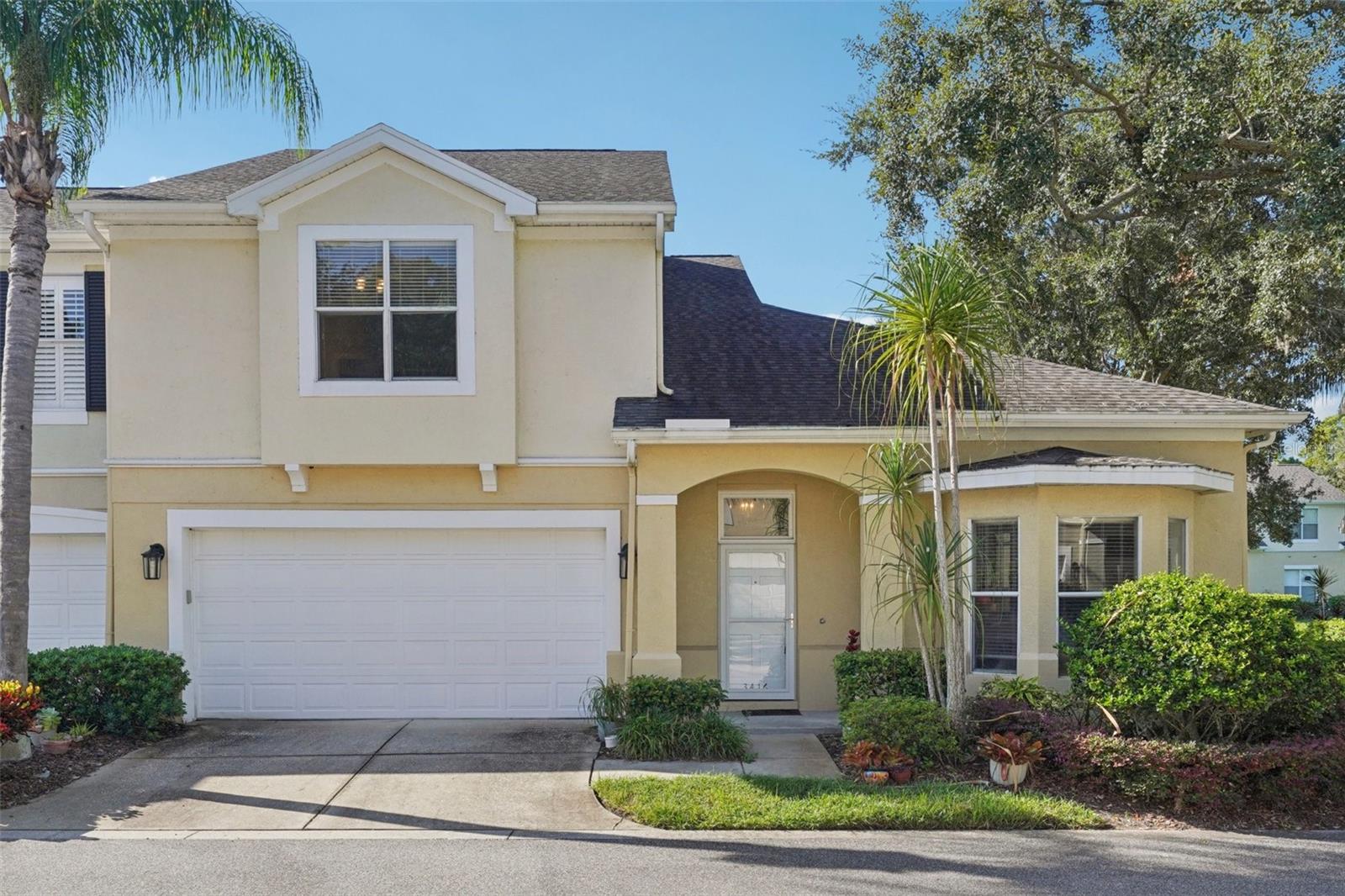3416 Heards Ferry Drive, Tampa, FL 33618
Property Photos

Would you like to sell your home before you purchase this one?
Priced at Only: $545,900
For more Information Call:
Address: 3416 Heards Ferry Drive, Tampa, FL 33618
Property Location and Similar Properties
- MLS#: TB8414643 ( Residential )
- Street Address: 3416 Heards Ferry Drive
- Viewed: 2
- Price: $545,900
- Price sqft: $196
- Waterfront: Yes
- Wateraccess: Yes
- Waterfront Type: LakePrivileges,Pond
- Year Built: 2002
- Bldg sqft: 2783
- Bedrooms: 3
- Total Baths: 3
- Full Baths: 2
- 1/2 Baths: 1
- Garage / Parking Spaces: 2
- Days On Market: 3
- Additional Information
- Geolocation: 28.0638 / -82.4992
- County: HILLSBOROUGH
- City: Tampa
- Zipcode: 33618
- Subdivision: Lakeside Twnhms
- Provided by: THE SHASTEEN-SIZEMORE CO.
- DMCA Notice
-
DescriptionEnjoy a TRIPLE WATER VIEW across pond, pool and Lake Ellen, from this townhome in Carrollwoods premier GATED townhome community, Lakeside Preserve! With no backdoor neighbors, this home offers PRIVACY and everything else you are looking for with very little exterior maintenance and no flood insurance! Open the front door to soaring ceilings, rich architectural features and multiple windows streaming in the light! Expansive great room with breathtaking 2 story ceilings offers open plan that combines ample room for large formal or informal dining and also generous family gathering spaces. This home was made for entertaining! Spacious kitchen features a dining nook with a bay window area for a breakfast table, solid wood cabinets (with pull out shelves and a corner lazy suzan), and granite counters. Stay engaged with guests in the great room while you are cooking and share a taste of your creations with them through the breakfast bar. Great room communicates with the loft upstairs also. Screened back porch is perfect for cool Florida nights and offers access to the pond and other amenities beyond. Primary bedroom suite downstairs with a double door entry is truly a self contained retreat! It consists of a generous bedroom with tasteful built in glass shelving, views of the pond, a large walk in closet with a top line closet system packed with features like shoe shelves, pull out rods and more. Finishing out the primary suite is an amazingly large primary bathroom with two lavatories separated by a dressing desk, a garden tub topped by a window looking out onto the pond, a separate large shower with two shower heads, and a separate toilet room with a large linen closet. Laundry room is tucked away just outside the primary suite and offers entry into the 2 car garage. You can leave your suite and leave the house without disturbing others! Upstairs, a large open area also offers architectural detail, storage and 2 separate fun spaces, the large loft space, which overlooks the pond, pool and lake, and a second space perfect for piano practice, study or other activities. Each of the two guest bedrooms upstairs is big and has its own walk in closet. Jack and jill bathroom connects the upstairs bedrooms and has a shared tub and toilet area. However, each bedroom has its own linen closet and separate vanity/sink area which can be closed off for privacy. Two AC units each with UV light allow for efficient cooling. Located in the heart of Carrollwood and close to all of its most vibrant shopping areas and popular dining establishments. Just minutes from Tampa's most popular sports venues, University of South Florida, award winning Tampa International Airport, and a short drive to experience Tampa Bay's world famous Gulf Coast beaches! If you seek an exceptional home in the perfect location, you just found it! Sold As Is.
Payment Calculator
- Principal & Interest -
- Property Tax $
- Home Insurance $
- HOA Fees $
- Monthly -
For a Fast & FREE Mortgage Pre-Approval Apply Now
Apply Now
 Apply Now
Apply NowFeatures
Building and Construction
- Covered Spaces: 0.00
- Flooring: Carpet, CeramicTile, Wood
- Living Area: 2247.00
- Roof: Shingle
Property Information
- Property Condition: NewConstruction
Land Information
- Lot Features: CornerLot, CityLot, Landscaped
Garage and Parking
- Garage Spaces: 2.00
- Open Parking Spaces: 0.00
Eco-Communities
- Pool Features: Association, Community
- Water Source: Public
Utilities
- Carport Spaces: 0.00
- Cooling: CentralAir
- Heating: Central
- Pets Allowed: CatsOk, DogsOk, NumberLimit, SizeLimit
- Pets Comments: Large (61-100 Lbs.)
- Sewer: PublicSewer
- Utilities: CableAvailable, ElectricityConnected, HighSpeedInternetAvailable, MunicipalUtilities, SewerConnected, WaterConnected
Amenities
- Association Amenities: MaintenanceGrounds, Gated, Pool
Finance and Tax Information
- Home Owners Association Fee Includes: MaintenanceGrounds, MaintenanceStructure, Pools, ReserveFund
- Home Owners Association Fee: 928.26
- Insurance Expense: 0.00
- Net Operating Income: 0.00
- Other Expense: 0.00
- Pet Deposit: 0.00
- Security Deposit: 0.00
- Tax Year: 2024
- Trash Expense: 0.00
Other Features
- Accessibility Features: GripAccessibleFeatures
- Appliances: Dryer, Dishwasher, Disposal, Microwave, Range, Refrigerator, Washer
- Country: US
- Interior Features: BuiltInFeatures, HighCeilings, LivingDiningRoom, MainLevelPrimary, OpenFloorplan, StoneCounters, WalkInClosets, WoodCabinets, WindowTreatments, Loft
- Legal Description: LOT 2, BLOCK 5, LAKESIDE TOWNHOMES, according to the map or plat thereof as recorded in Plat Book 89, Page(s) 10 of the Public Records of Hillsborough County, Florida
- Levels: Two
- Area Major: 33618 - Tampa / Carrollwood / Lake Carroll
- Occupant Type: Owner
- Parcel Number: U-10-28-18-5OV-000005-00002.0
- Style: Contemporary
- The Range: 0.00
- View: Lake, Pond, Water
- Zoning Code: PD
Similar Properties

- Broker IDX Sites Inc.
- 750.420.3943
- Toll Free: 005578193
- support@brokeridxsites.com









































































