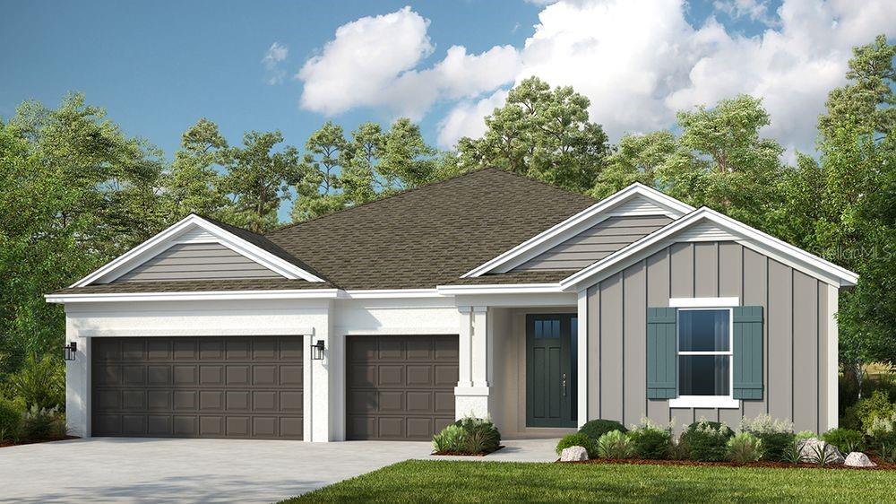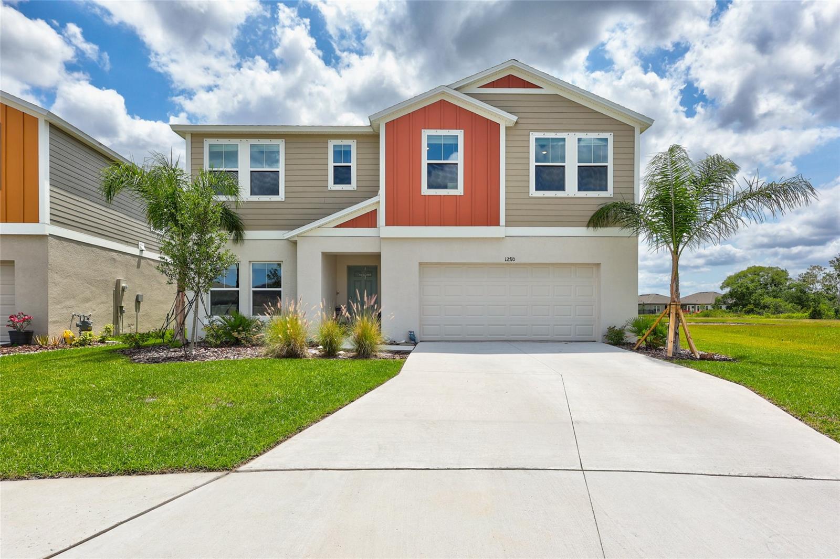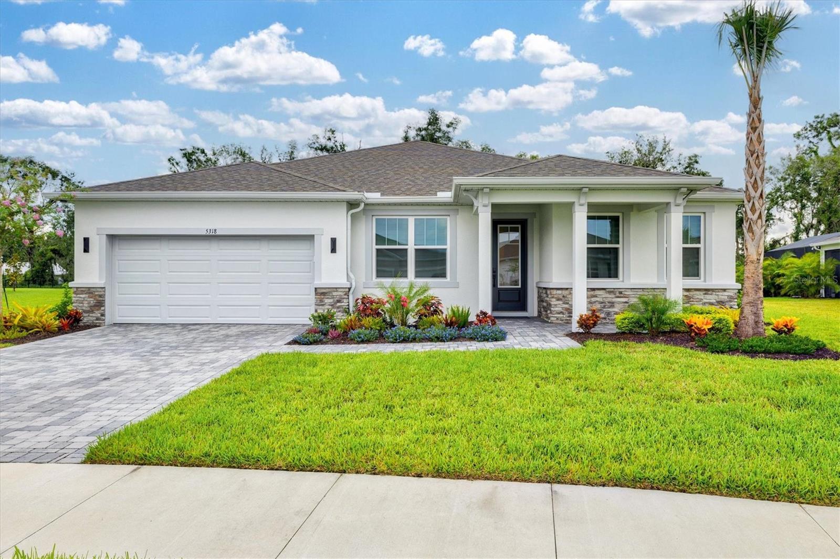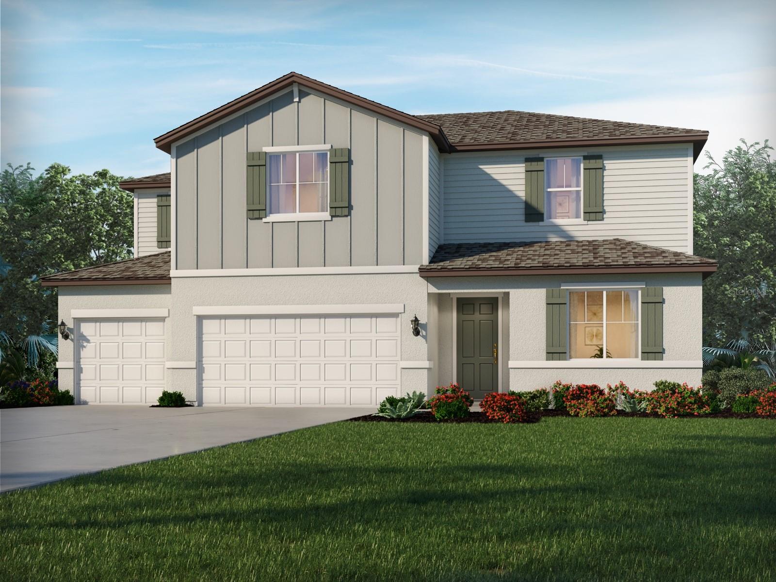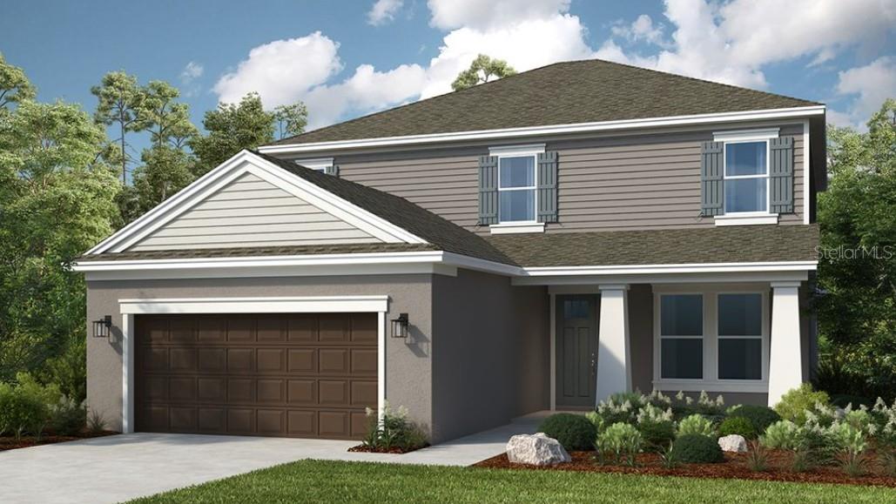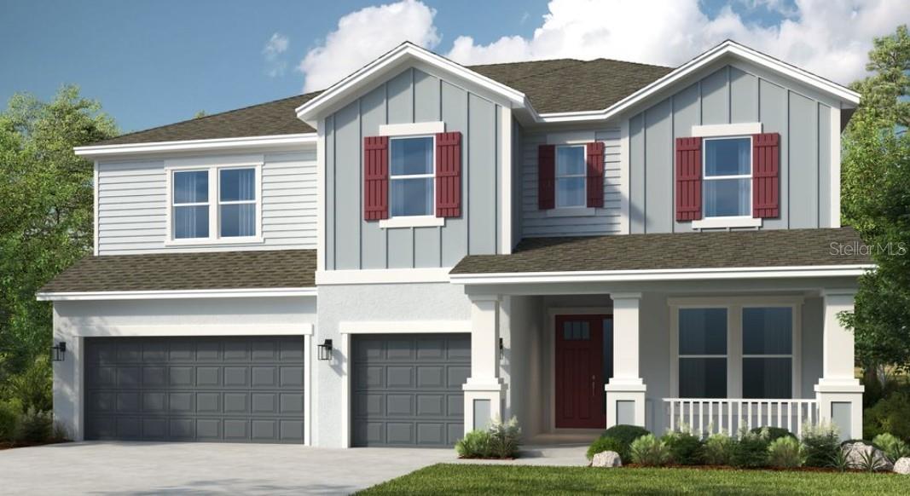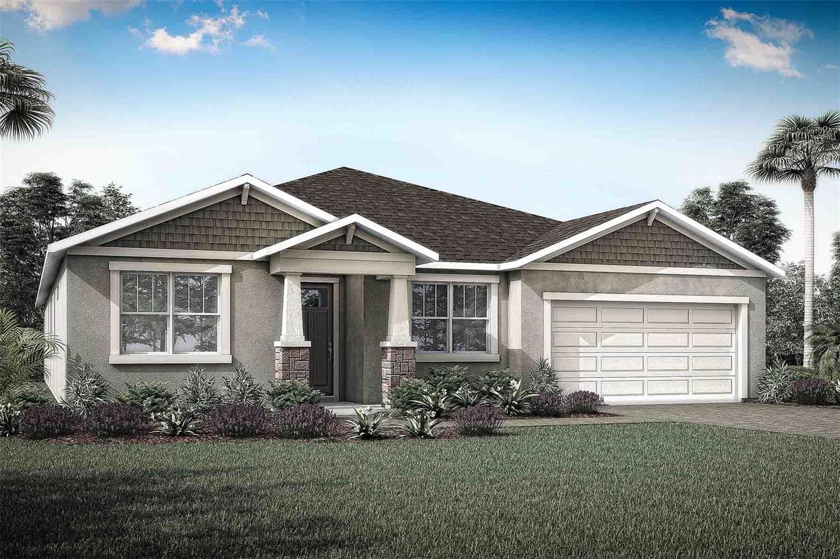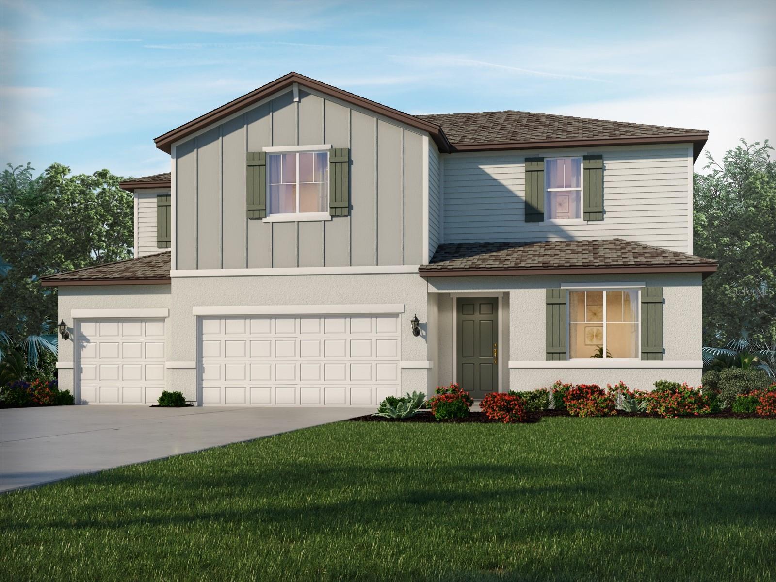13610 Cornerstone Way, Parrish, FL 34219
Property Photos

Would you like to sell your home before you purchase this one?
Priced at Only: $592,026
For more Information Call:
Address: 13610 Cornerstone Way, Parrish, FL 34219
Property Location and Similar Properties
- MLS#: TB8427787 ( Residential )
- Street Address: 13610 Cornerstone Way
- Viewed: 3
- Price: $592,026
- Price sqft: $184
- Waterfront: No
- Year Built: 2025
- Bldg sqft: 3214
- Bedrooms: 4
- Total Baths: 3
- Full Baths: 3
- Garage / Parking Spaces: 2
- Days On Market: 6
- Additional Information
- Geolocation: 27.6379 / -82.4061
- County: MANATEE
- City: Parrish
- Zipcode: 34219
- Subdivision: Firethorn
- Elementary School: Barbara A. Harvey Elementary
- Middle School: Buffalo Creek Middle
- High School: Parrish Community High
- Provided by: TAYLOR MORRISON REALTY OF FL
- DMCA Notice
-
DescriptionWhat's Special: Model Leaseback | Pond View | Model Home. New Construction Ready Now! Built by Taylor Morrison, Americas Most Trusted Homebuilder. This model home purchase includes our Model Leaseback Program.* This program is perfect for buyers who want to purchase now but arent ready to move. Contact seller for more term details on leasing your home back. When the lease is up, you move in! Model leaseback terms vary by model home. Please see a Community Sales Manager for additional details. Restrictions may apply. Welcome to the Grenada at 13610 Cornerstone Way in Firethorn! This inviting floor plan centers around an open great room, kitchen, and casual dining areaperfect for everyday living. A large island and step in pantry make the kitchen a standout, with a flex room nearby for formal dining or a creative space. The private primary suite offers a serene retreat with dual sinks, a walk in shower, and an oversized closet. Three secondary bedrooms provide room for guests or hobbies, with two sharing a bath near the laundry and one featuring its own full bath. Pocket sliders lead to a covered lanai for easy entertaining. At Firethorn in Parrish, enjoy tranquility and convenience between Sarasota and Tampa Bay. With nearby beaches, vibrant cities, and over two dozen floor plans, youll find the perfect home for your lifestyle. Additional Highlights Include: Tray ceiling at primary suite, shower in place of tub at bath 3, pocket sliding glass doors, gourmet kitchen, and 8' interior doors. Photos are for representative purposes only. MLS#TB8427787 *Model Home Prices exclude furniture, decorative accessories, and closing costs and already include any lot premium, Seller installed options and upgrades; Buyer selected options are no longer available. For financed buyers, lender restrictions on leasebacks for certain lenders may apply. No representation of any kind is made or implied regarding the Model Homes future value or benefits, or availability of financing for a leaseback transaction. See Model Home Purchase Agreement, Model Home Addendum, Model Home Leaseback Agreement and, if applicable Non Realty Bill of Sale Addendum (for furniture and any other non realty personal property sold separately in select model homes) for details. Model homes subject to prior sale.
Payment Calculator
- Principal & Interest -
- Property Tax $
- Home Insurance $
- HOA Fees $
- Monthly -
For a Fast & FREE Mortgage Pre-Approval Apply Now
Apply Now
 Apply Now
Apply NowFeatures
Building and Construction
- Builder Model: Grenada
- Builder Name: Taylor Morrison
- Covered Spaces: 0.00
- Exterior Features: SprinklerIrrigation, StormSecurityShutters
- Flooring: Carpet, Tile
- Living Area: 2394.00
- Roof: Shingle
Property Information
- Property Condition: NewConstruction
School Information
- High School: Parrish Community High
- Middle School: Buffalo Creek Middle
- School Elementary: Barbara A. Harvey Elementary
Garage and Parking
- Garage Spaces: 2.00
- Open Parking Spaces: 0.00
- Parking Features: Garage, GarageDoorOpener
Eco-Communities
- Pool Features: Association, Community
- Water Source: Public
Utilities
- Carport Spaces: 0.00
- Cooling: CentralAir
- Heating: Electric
- Pets Allowed: NumberLimit, Yes
- Sewer: PublicSewer
- Utilities: ElectricityConnected, NaturalGasConnected, HighSpeedInternetAvailable, UndergroundUtilities, WaterConnected
Amenities
- Association Amenities: BasketballCourt, Clubhouse, FitnessCenter, Playground, Pickleball, Pool, RecreationFacilities, SpaHotTub, TennisCourts, Trails
Finance and Tax Information
- Home Owners Association Fee Includes: MaintenanceGrounds, Pools
- Home Owners Association Fee: 650.00
- Insurance Expense: 0.00
- Net Operating Income: 0.00
- Other Expense: 0.00
- Pet Deposit: 0.00
- Security Deposit: 0.00
- Tax Year: 2025
- Trash Expense: 0.00
Other Features
- Appliances: Cooktop, Dryer, Dishwasher, ExhaustFan, Disposal, Microwave, Refrigerator, TanklessWaterHeater, Washer
- Country: US
- Interior Features: TrayCeilings, HighCeilings, MainLevelPrimary, OpenFloorplan, WalkInClosets
- Legal Description: FIRETHORN PHASE 1A , according to plat recorded in Plat Book 86 Pages 120 through 145, of the Public Records of Manatee County, Florida
- Levels: One
- Area Major: 34219 - Parrish
- Occupant Type: Vacant
- Parcel Number: NALOT1017
- Possession: CloseOfEscrow
- Style: Craftsman
- The Range: 0.00
- View: Pond, Water
- Zoning Code: RES
Similar Properties
Nearby Subdivisions
0414001 Crosswind Ranch Ph Ib
1764 Fort Hamer Rd S. Of 301
1765 Parrish North To County L
1765; Parrish North To County
Aberdeen
Ancient Oaks
Aviary At Rutland Ranch
Aviary At Rutland Ranch Ph 1a
Aviary At Rutland Ranch Ph Iia
Bella Lago
Bella Lago Ph I
Bella Lago Ph Ie Iib
Bella Lago Ph Ii Subph Iiaia I
Broadleaf
Canoe Creek
Canoe Creek Ph I
Canoe Creek Ph Ii Subph Iia I
Canoe Creek Ph Iii
Canoe Crk Ph Iv
Copperstone
Copperstone Ph I
Copperstone Ph Iia
Copperstone Ph Iib
Copperstone Ph Iic
Creekside At Rutland Ranch
Creekside At Rutland Ranch P
Creekside Preserve
Creekside Preserve Ii
Cross Creek Ph I-d
Cross Creek Ph Id
Crosscreek 1d
Crosscreek Ph I Subph B C
Crosscreek Ph I Subph B & C
Crosscreek Ph I-a
Crosscreek Ph Ia
Crosswind Point Ph I
Crosswind Point Ph Ii
Crosswind Ranch
Crosswind Ranch Ph Ia
Cypress Glen At River Wilderne
Del Webb At Bayview
Del Webb At Bayview Ph I
Del Webb At Bayview Ph I Subph
Del Webb At Bayview Ph Ii Subp
Del Webb At Bayview Ph Iii
Del Webb At Bayview Ph Iv
Del Webb Sunchase Ph 1
Firethorn
Forest Creek Fennemore Way
Forest Creek Ph I Ia
Forest Creek Ph I Iia
Forest Creek Ph I & I-a
Forest Creek Ph Iib
Forest Creek Ph Iib Rev
Forest Creek Ph Iii
Foxbrook Ph Ii
Foxbrook Ph Iii A
Foxbrook Ph Iii C
Gamble Creek Estates Ph Ii Ii
Gamble Creek Ests
Grand Oak Preserve
Grand Oak Preserve Fka The Pon
Harrison Ranch Ph Ia
Harrison Ranch Ph Ib
Harrison Ranch Ph Iia
Harrison Ranch Ph Iib
Isles At Bayview
Isles At Bayview Ph Iii
Kingsfield Lakes Ph 1
Kingsfield Lakes Ph 3
Kingsfield Ph I
Kingsfield Ph Ii
Kingsfield Phase Iii
Lakeside Preserve
Legacy Preserve
Lexington
Mckinley Oaks
Morgans Glen Ph Ia Ib Ic Iia
Morgans Glen Ph Ia, Ib, Ic, Ii
None
North River Ranch
North River Ranch Ph Ia-2
North River Ranch Ph Ia2
North River Ranch Ph Iai
North River Ranch Ph Ib Id Ea
North River Ranch Ph Ic Id We
North River Ranch Ph Iv-c1
North River Ranch Ph Iva
North River Ranch Ph Ivb
North River Ranch Ph Ivc1
North River Ranch Riverfield
North River Ranch- Riverfield
Oakfield Lakes
Oakfield Trails
Oakfield Trails Phase I
Oakfield Trails West
Parkwood Lakes Ph V Vi Vii
Parkwood Lakes Phase V Vi Vii
Prosperity Lakes
Prosperity Lakes Active Adult
Prosperity Lakes Ph I Subph Ia
Prosperity Lakes Ph I Subph Ib
Reserve At Twin Rivers
River Plantation Ph I
River Plantation Ph Ii
River Preserve Estates
River Wilderness
River Wilderness Ph I
River Wilderness Ph Ii-a
River Wilderness Ph Ii-b
River Wilderness Ph Iia
River Wilderness Ph Iib
River Wilderness Ph Iii Sp D-2
River Wilderness Ph Iii Sp D2
River Wilderness Ph Iii Sp E F
River Wilderness Ph Iii Sp E,
River Wilderness Ph Iii Sp H1
River Wilderness Ph Iii Subph
River Wilderness Ph Iv
River Woods Ph Ii
River Woods Ph Iv
Rivers Reach
Rivers Reach Ph I-a
Rivers Reach Ph Ia
Rivers Reach Ph Ib Ic
Rivers Reach Ph Ii
Rivers Reach Phase Ia
Rye Crossing
Rye Ranch
Rye Ranch®
Salt Meadows
Saltmeadows Ph Ia
Saltmeadows Ph Ib Ic
Sawgrass Lakes Ph I-iii
Sawgrass Lakes Ph Iiii
Seaire
Silverleaf Ph Ia
Silverleaf Ph Ib
Silverleaf Ph Ic
Silverleaf Ph Id
Silverleaf Ph Ii Iii
Silverleaf Ph Iv
Silverleaf Ph V
Silverleaf Ph Vi
Silverleaf Phase Iv
Southern Oaks
Southern Oaks Ph I Ii
Suburban Agriculturea1
Summerwood
Summerwoods
Summerwoods Ph Ia
Summerwoods Ph Ib
Summerwoods Ph Ii
Summerwoods Ph Iiia Iva
Summerwoods Ph Iiia Iva Pi 40
Summerwoods Ph Iiia & Iva
Summerwoods Ph Iiib Ivb
Summerwoods Ph Ivc
The River Preserve Estates
Timberly Ph I Ii
Twin Rivers
Twin Rivers Ph I
Twin Rivers Ph Ii
Twin Rivers Ph Iii
Twin Rivers Ph Iv
Twin Rivers Ph V-b2 & V-b3
Twin Rivers Ph Va2 Va3
Twin Rivers Ph Vb2 Vb3
Willow Bend Ph Ib
Willow Bend Ph Iv
Willow Shores
Windwater Ph 1a Ia
Windwater Ph Ia Ib
Windwater Ph Ia & Ib
Woodland Preserve

- Broker IDX Sites Inc.
- 750.420.3943
- Toll Free: 005578193
- support@brokeridxsites.com




















