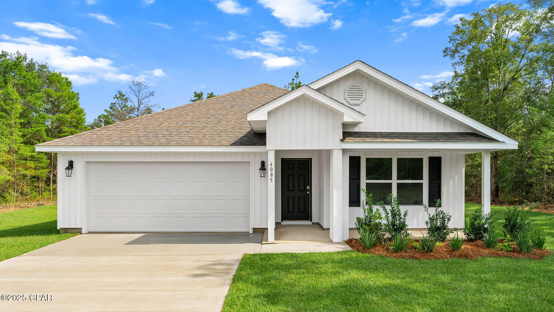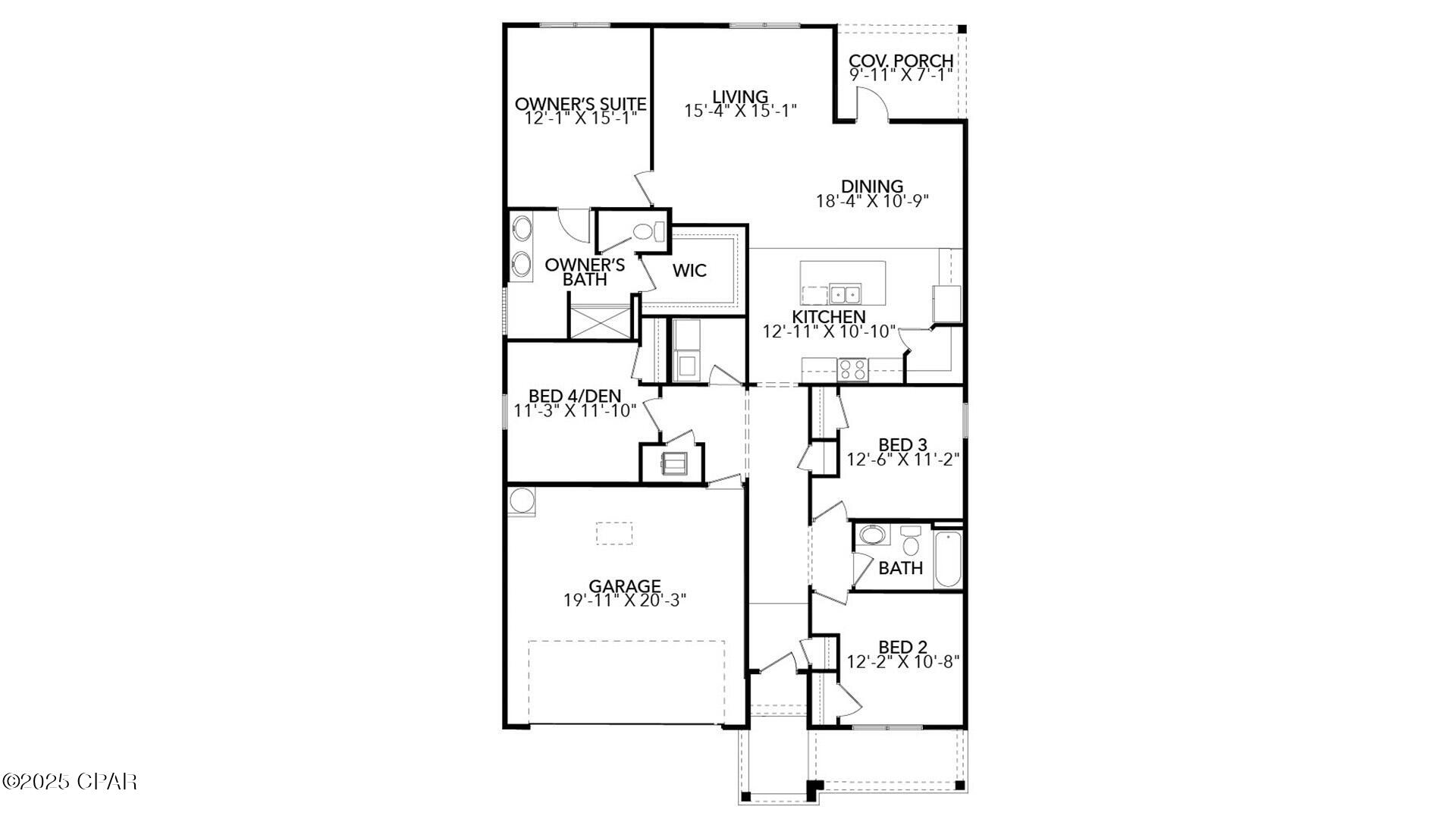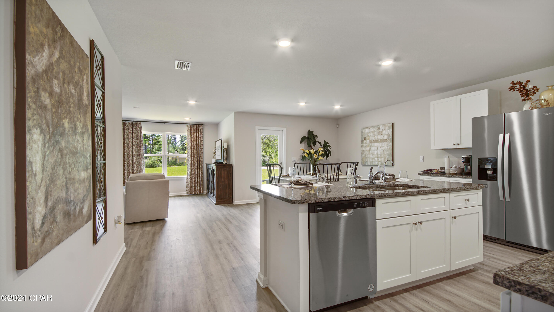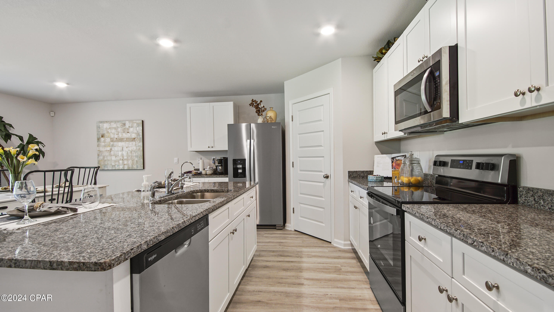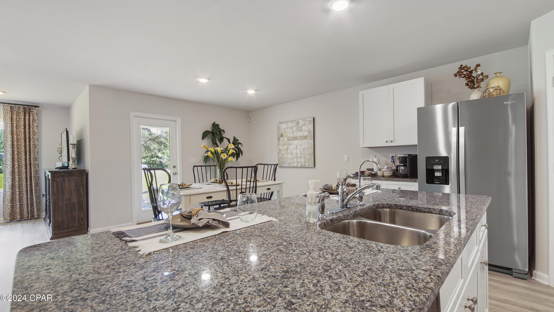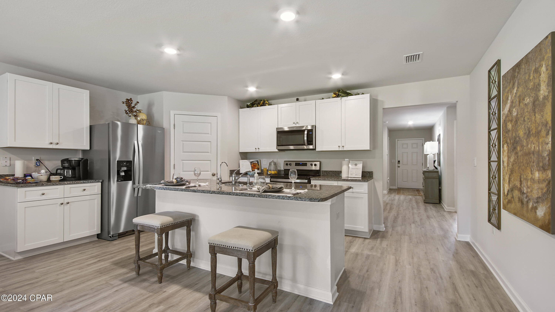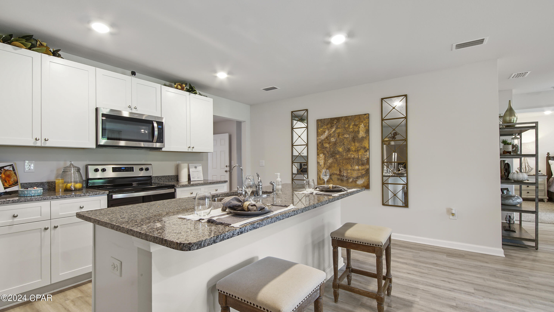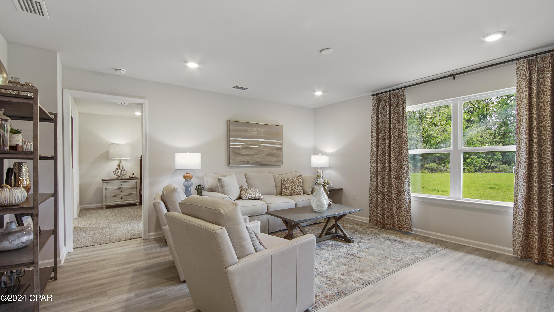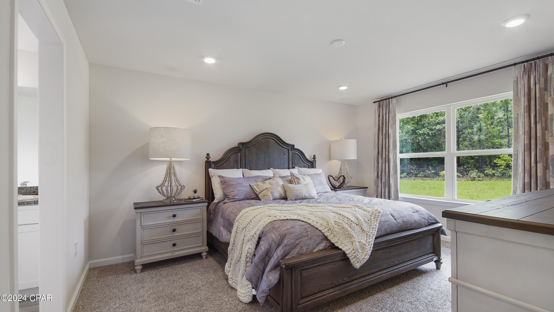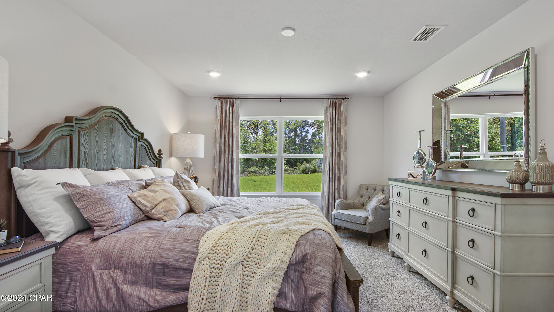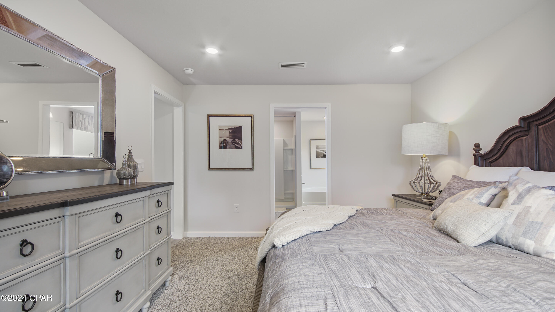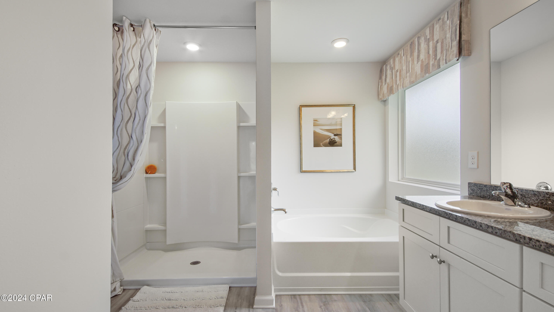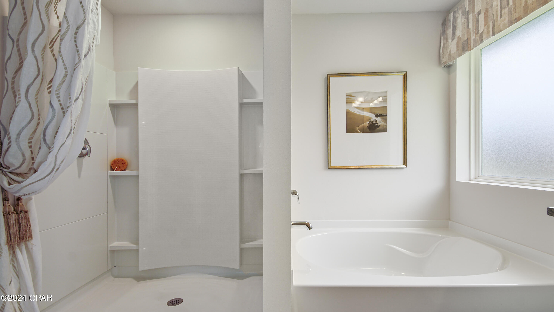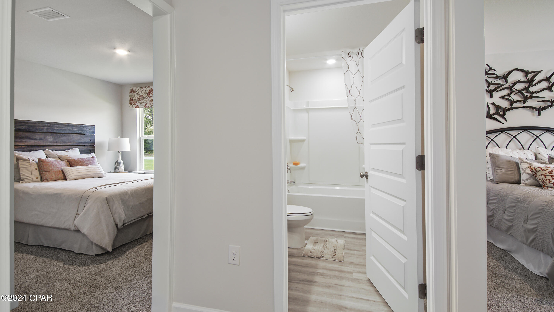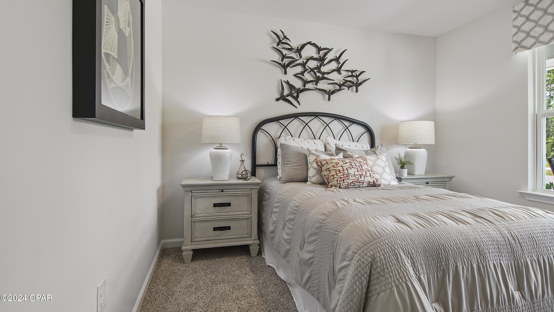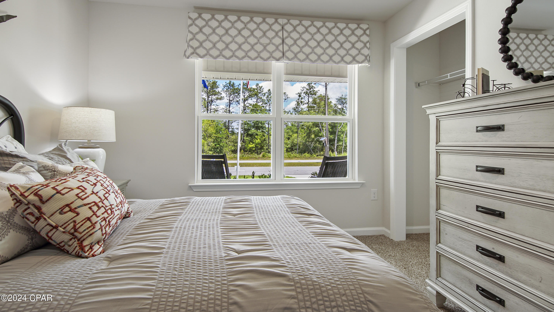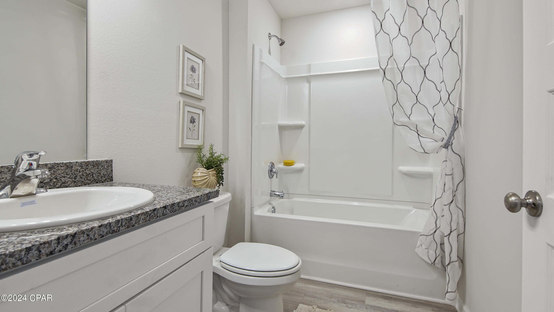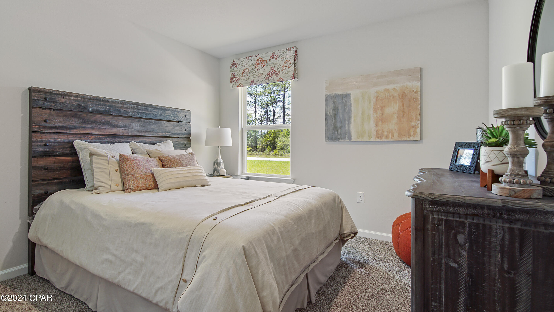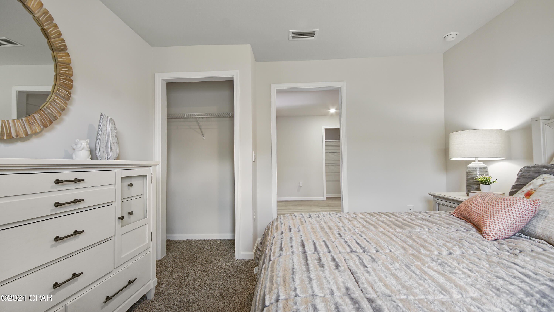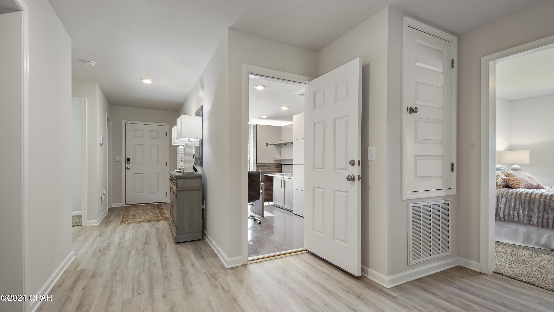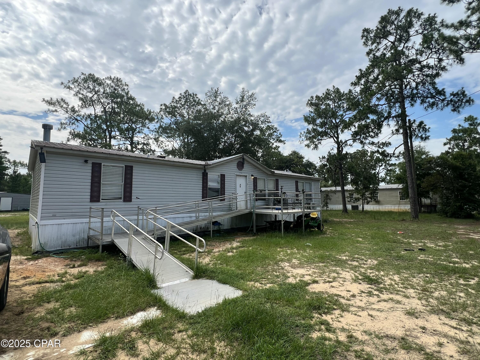4085 Zinnia Drive, Chipley, FL 32428
Property Photos
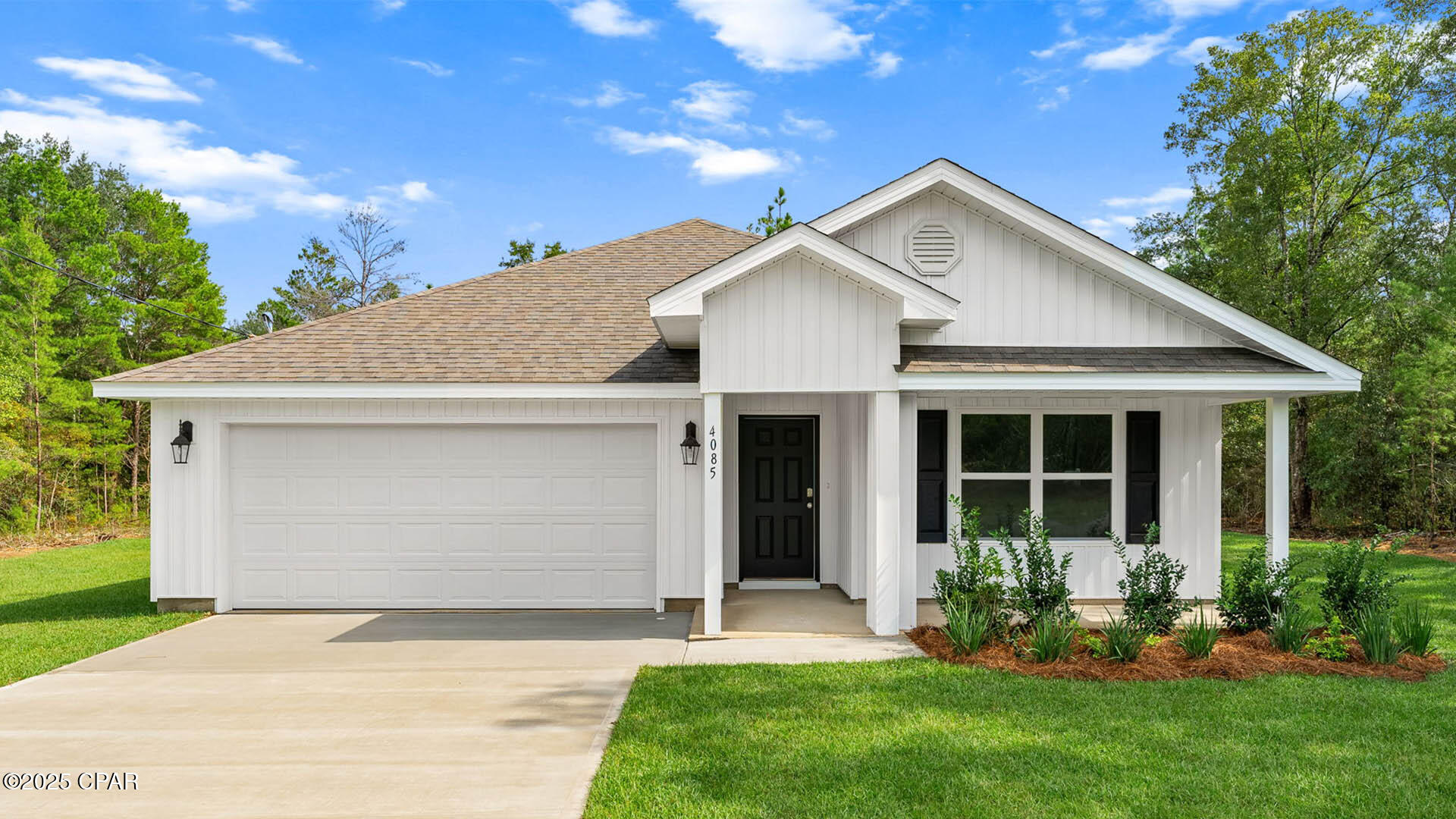
Would you like to sell your home before you purchase this one?
Priced at Only: $279,900
For more Information Call:
Address: 4085 Zinnia Drive, Chipley, FL 32428
Property Location and Similar Properties
- MLS#: 778952 ( Residential )
- Street Address: 4085 Zinnia Drive
- Viewed: 17
- Price: $279,900
- Price sqft: $156
- Waterfront: No
- Year Built: 2025
- Bldg sqft: 1799
- Bedrooms: 4
- Total Baths: 2
- Full Baths: 2
- Garage / Parking Spaces: 2
- Days On Market: 53
- Additional Information
- Geolocation: 30.535 / -85.6299
- County: WASHINGTON
- City: Chipley
- Zipcode: 32428
- Subdivision: Sunny Hills
- Elementary School: Vernon
- Middle School: Vernon
- High School: Vernon
- Provided by: DR Horton Realty of Emerald Coast, LLC
- DMCA Notice
-
DescriptionWelcome to 4085 Zinnia Drive, a new home at Sunny Hills in Chipley Florida. This home is under construction and is located on over a .25 acre lot. The Cali floor plan and has 4 bedrooms, 2 bathroom home with a two car garage. A covered front porch and entry create an inviting outdoor space and a gives a welcoming feeling to the home. As you enter this home you will find a long hallway leading to the living area. Two bedrooms are off the entry with a full bathroom in between. Across the hall is a fourth bedroom that could be used as a den or home office and large laundry room. Continuing down the hall, you will find yourself in an open and spacious living area with dining space and kitchen. The primary bedroom is found at the back of the home and features a large bathroom with dual sink vanity, separate shower, large soak tub and a large closet. The interior features of this home include EVP flooring in the main living areas and bathrooms and carpet in each bedroom. The kitchen is well appointed with a large center island, granite countertops and beautiful white cabinetry. Prep and clean up from all your meals with ease from your center island that has a sink and dishwasher. Additional appliances include a smooth top stove and microwave. A Smart Home Technology package is included with a Qolsys IQ Touch panel, a DEAK0 Smart Switch and smart thermostat and KwikSet Keyless entry.
Payment Calculator
- Principal & Interest -
- Property Tax $
- Home Insurance $
- HOA Fees $
- Monthly -
For a Fast & FREE Mortgage Pre-Approval Apply Now
Apply Now
 Apply Now
Apply NowFeatures
Building and Construction
- Covered Spaces: 0.00
- Flooring: Carpet, LuxuryVinylPlank
- Living Area: 0.00
Land Information
- Lot Features: CornerLot, InteriorLot, Landscaped, Paved
School Information
- High School: Vernon
- Middle School: Vernon
- School Elementary: Vernon Elementary
Garage and Parking
- Garage Spaces: 2.00
- Open Parking Spaces: 0.00
- Parking Features: Attached, Driveway, Garage, GarageDoorOpener
Utilities
- Carport Spaces: 0.00
- Cooling: CentralAir
- Heating: Central, Electric
- Sewer: PublicSewer
- Utilities: ElectricityAvailable
Amenities
- Association Amenities: Gazebo
Finance and Tax Information
- Home Owners Association Fee: 0.00
- Insurance Expense: 0.00
- Net Operating Income: 0.00
- Other Expense: 0.00
- Pet Deposit: 0.00
- Security Deposit: 0.00
- Trash Expense: 0.00
Other Features
- Accessibility Features: SmartTechnology
- Appliances: Dryer, Dishwasher, Disposal, Microwave, Refrigerator, Washer
- Interior Features: BreakfastBar, KitchenIsland, Pantry, RecessedLighting, SmartHome, SmartThermostat
- Legal Description: SUNNY HILLS UNIT #1, LOT 10, ORB 1338 P 767, BLK 0109.
- Levels: One
- Area Major: 10 - Washington County
- Occupant Type: Vacant
- Parcel Number: 00000000-01-0109-0010
- Style: Craftsman
- The Range: 0.00
- Views: 17
Similar Properties
Nearby Subdivisions
[no Recorded Subdiv]
Bent Oaks
Bohoma Acres
Buckhorn Creek
Buckhorn Crk Lmt Acres
Chain Lakes
Chipley
Crooked Lake
Crystal Lake
Grassy Pond Ranch
Greenhead
Hagerman Addition
Kiersten Heights
Lake Pointe
Leisure Lakes
Leisure Lakes 1st Add
Leisure Lakes 2nd Add
Long Lake Estates
Martins Woods
No Named Subdivision
Oak Hills Unit 1
Orange Hill Corners Ranchet Es
Other
Paradise Lakes
Paradise Oaks
Payne Lakes Phase 1
Payne Lakes Phase Two
Pine Bluff
Pine Lake Estates
Porter Pond
Ridgeway Country Estates
Seminole Plantation
Seminole Plantations
Spanish Lake Estates
Spring Lakes Estates
Sunny Hills
Sunny Hills Unit 1
Sunny Hills Unit 10
Sunny Hills Unit 11
Sunny Hills Unit 12
Sunny Hills Unit 13
Sunny Hills Unit 14
Sunny Hills Unit 16
Sunny Hills Unit 17
Sunny Hills Unit 19
Sunny Hills Unit 2
Sunny Hills Unit 3
Sunny Hills Unit 4
Sunny Hills Unit 5
Sunny Hills Unit 6
Sunny Hills Unit 7
Sunny Hills Unit 8
Sunny Hills Unit 9
Sunset Pines
Village Of Spanish Lakes

- Broker IDX Sites Inc.
- 750.420.3943
- Toll Free: 005578193
- support@brokeridxsites.com



