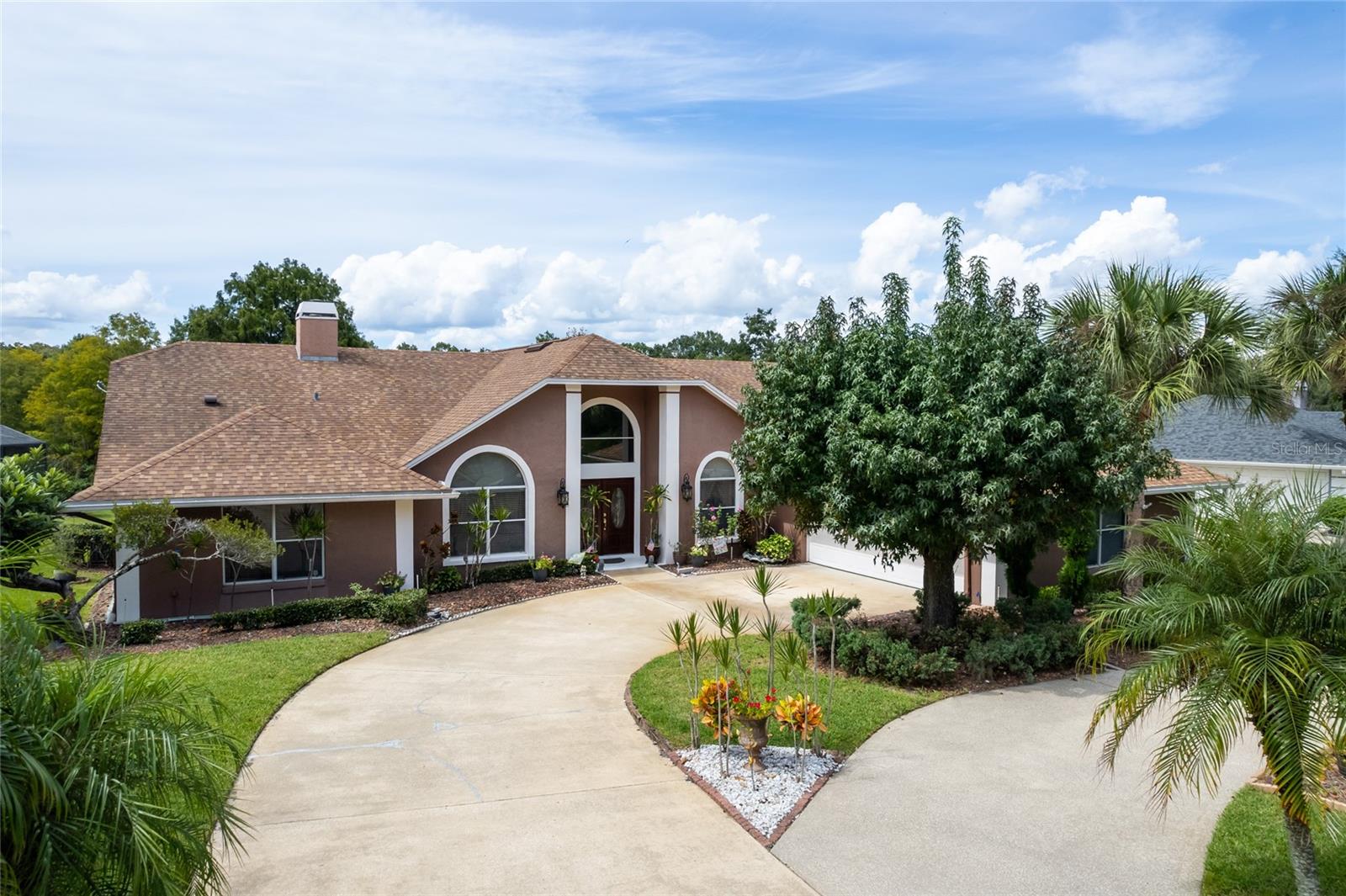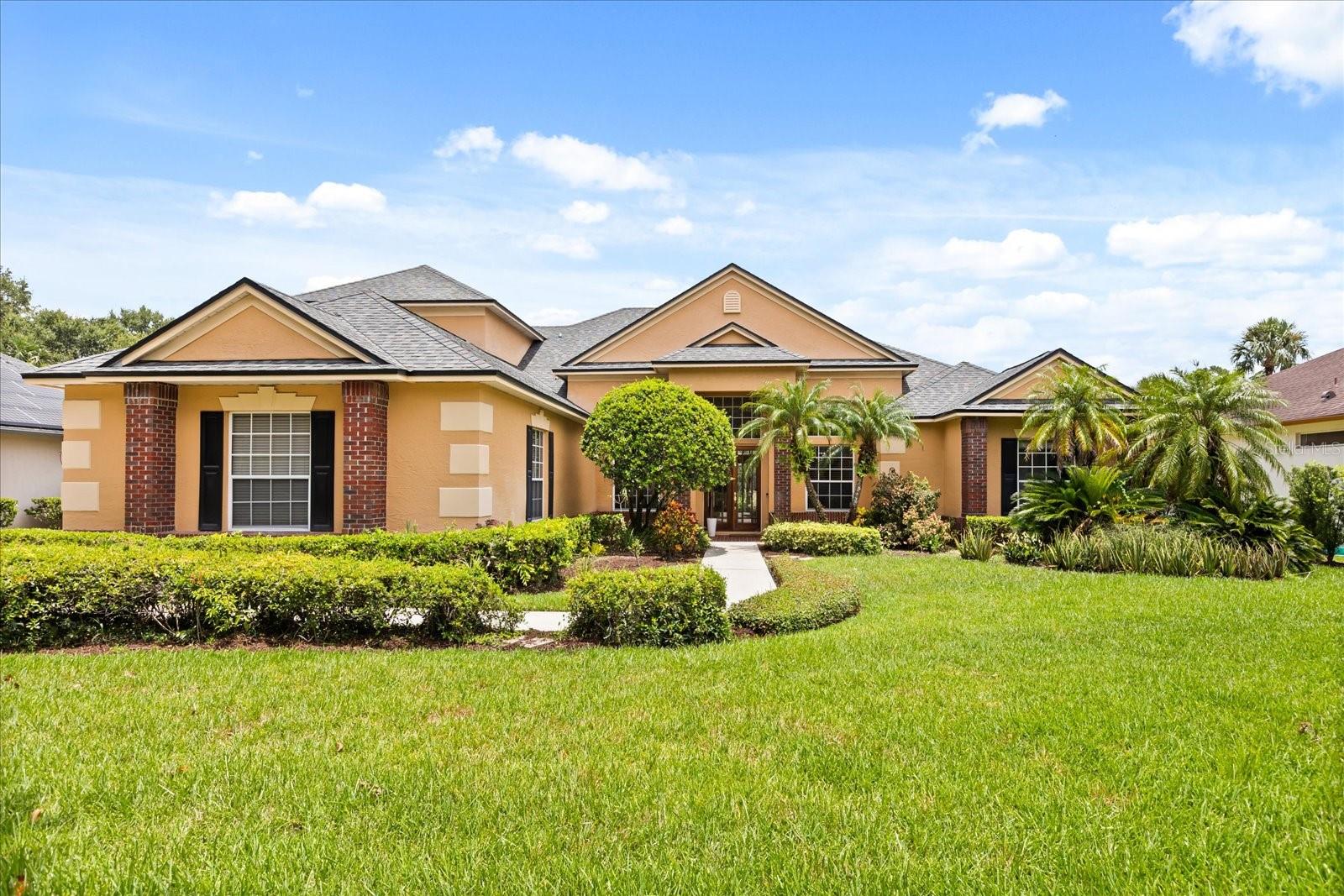707 Conesus Lane, Winter Springs, FL 32708
Property Photos

Would you like to sell your home before you purchase this one?
Priced at Only: $850,000
For more Information Call:
Address: 707 Conesus Lane, Winter Springs, FL 32708
Property Location and Similar Properties
- MLS#: O6341172 ( Residential )
- Street Address: 707 Conesus Lane
- Viewed: 6
- Price: $850,000
- Price sqft: $241
- Waterfront: No
- Year Built: 1988
- Bldg sqft: 3524
- Bedrooms: 4
- Total Baths: 3
- Full Baths: 3
- Garage / Parking Spaces: 2
- Days On Market: 27
- Additional Information
- Geolocation: 28.674 / -81.2291
- County: SEMINOLE
- City: Winter Springs
- Zipcode: 32708
- Subdivision: Tuscawilla Unit 14b
- Elementary School: Lawton
- Middle School: Indian Trails
- High School: Oviedo
- Provided by: TUSCAWILLA REALTY, INC
- DMCA Notice
-
DescriptionWelcome to this stunning 4 bedroom, 3 bath ranch style pool home in the highly desirable Tuscawilla Chelsea Woods neighborhood of Winter Springs. Nestled on a generous 1/3 acre lot surrounded by tree canopy lined streets, this residence has been completely updated to combine timeless character with modern elegance. Step inside to soaring cathedral ceilings, a split bedroom layout, and an expansive great room featuring a brick faced, wood burning fireplace and French doors that frame serene views of the screened in pool and lanai. The remodeled chefs kitchen is a true showpiece, offering custom 42" Wellborn cabinetry, soft close drawers, an oversized quartz island with seating and storage, range with pot filler, and top tier stainless steel appliances. Two spacious primary suites make this home ideal for multigenerational living or hosting guests, each with French doors to the lanai, walk in closets, and spa inspired baths. The luxurious bathrooms showcase designer tile, frameless glass showers, dual vanities, and high end finishes. Perfect for entertaining, the open concept kitchen, dining, and living spaces flow seamlessly outdoors to the covered lanai and sparkling resurfaced pool (2021), creating your own private retreat. Notable updates include roof and skylights (2021), double pane thermal windows (2019), water heater (2019), whole home re pipe (2019), pool resurfacing (2021), and new AC system (2025). Outside, enjoy the oversized fenced backyard, extra long driveway, and no HOA. Located in one of Central Floridas most sought after communities, residents appreciate easy access to golf, trails, shopping, dining, and top rated schools including Lawton Elementary, Indian Trails Middle, and Oviedo High. This rare opportunity offers space, style, and substance dont miss your chance to own a Tuscawilla pool home in Chelsea Woods.
Payment Calculator
- Principal & Interest -
- Property Tax $
- Home Insurance $
- HOA Fees $
- Monthly -
For a Fast & FREE Mortgage Pre-Approval Apply Now
Apply Now
 Apply Now
Apply NowFeatures
Building and Construction
- Covered Spaces: 0.00
- Exterior Features: FrenchPatioDoors, RainGutters
- Fencing: Fenced, Wood
- Flooring: CeramicTile
- Living Area: 2732.00
- Roof: Shingle
Land Information
- Lot Features: CityLot, DeadEnd, NearGolfCourse, NearPublicTransit
School Information
- High School: Oviedo High
- Middle School: Indian Trails Middle
- School Elementary: Lawton Elementary
Garage and Parking
- Garage Spaces: 2.00
- Open Parking Spaces: 0.00
- Parking Features: Driveway
Eco-Communities
- Green Energy Efficient: Windows
- Pool Features: Gunite, InGround, ScreenEnclosure
- Water Source: Public
Utilities
- Carport Spaces: 0.00
- Cooling: CentralAir, CeilingFans
- Heating: Electric
- Pets Allowed: NumberLimit
- Sewer: PublicSewer
- Utilities: CableAvailable, ElectricityConnected, HighSpeedInternetAvailable, MunicipalUtilities, SewerConnected, WaterConnected
Finance and Tax Information
- Home Owners Association Fee Includes: Other
- Home Owners Association Fee: 0.00
- Insurance Expense: 0.00
- Net Operating Income: 0.00
- Other Expense: 0.00
- Pet Deposit: 0.00
- Security Deposit: 0.00
- Tax Year: 2024
- Trash Expense: 0.00
Other Features
- Appliances: BuiltInOven, Dryer, Dishwasher, ElectricWaterHeater, Disposal, Microwave, Refrigerator, RangeHood, Washer
- Country: US
- Interior Features: BuiltInFeatures, CeilingFans, CathedralCeilings, HighCeilings, KitchenFamilyRoomCombo, MainLevelPrimary, OpenFloorplan, StoneCounters, SplitBedrooms, Skylights, VaultedCeilings, WalkInClosets, WoodCabinets
- Legal Description: LOT 179 TUSCAWILLA UNIT 14B PB 37 PGS 6 TO 10
- Levels: One
- Area Major: 32708 - Casselberrry/Winter Springs / Tuscawilla
- Occupant Type: Owner
- Parcel Number: 08-21-31-5JU-0000-1790
- Style: Ranch
- The Range: 0.00
- Zoning Code: PUD
Similar Properties
Nearby Subdivisions
Arrowhead At Tuscawilla
Avery Park
Barrington Estates
Bentley Club At Bentley Green
Chestnut Ridge
Country Club Village
Country Club Village Unit 3
Deer Run
Deersong 2
Eagles Point Ph 5
Flamingo Spgs
Foxmoor
Georgetowne
Georgetowne Unit 1
Glen Eagle
Greenbriar Sub Ph 1
Greenbriar Sub Ph 2
Greenspointe
Hacienda Village
Highland Village 1
Highland Village 2
Highlands Sec 1
Highlands Sec 4
Lake Jessup
North Orlando
North Orlando 2nd Add
North Orlando 8th Add
North Orlando Ranches Sec 01a
North Orlando Ranches Sec 04
North Orlando Ranches Sec 09
North Orlando Ranches Sec 10
North Orlando Terrace
North Orlando Townsite 4th Add
Oak Forest
Oak Forest Unit 1
Parkstone
Parkstone Unit 3
Reserve At Tuscawilla Ph 2
Seasons The
Seville Chase
Stone Gable
Sunrise
Sunrise Estates
Sunrise Village
Sunrise Village Unit 5
Tusca Oaks
Tuscawilla
Tuscawilla Parcel 90
Tuscawilla Prcl 90
Tuscawilla Unit 14b
Tuskawilla Crossings Ph 1
Tuskawilla Crossings Ph 2
Tuskawilla Trace
Watts Farms
Wedgewood
Wedgewood Tennis Villas
Winding Hollow
Winter Spgs
Winter Spgs Unit 4
Winter Spgs Village Ph 2

- Broker IDX Sites Inc.
- 750.420.3943
- Toll Free: 005578193
- support@brokeridxsites.com


































































