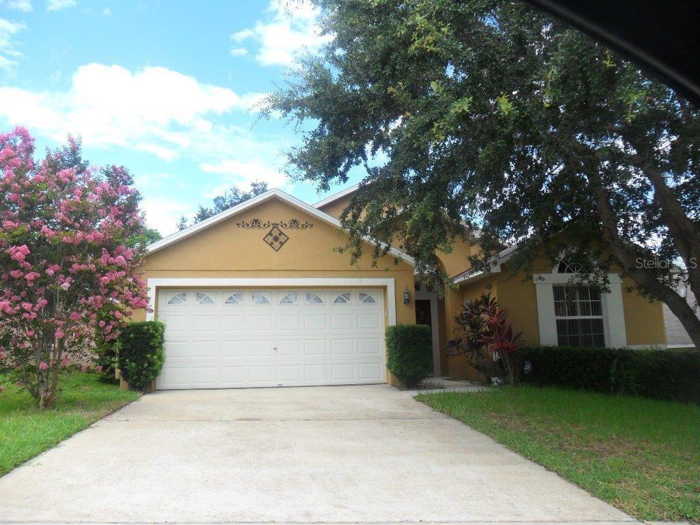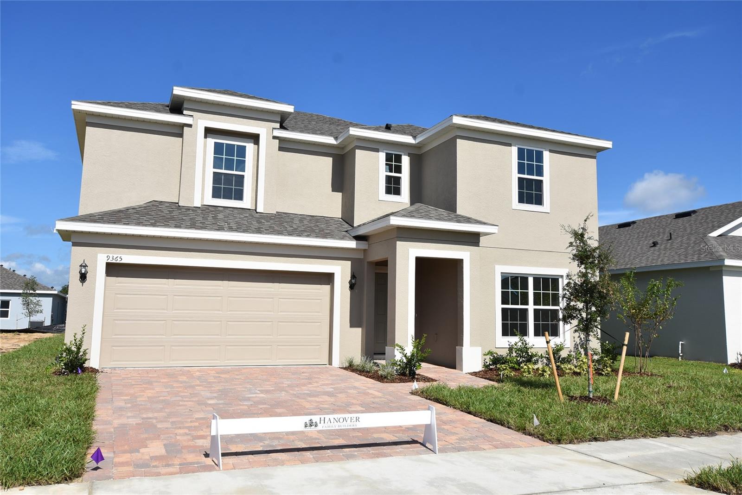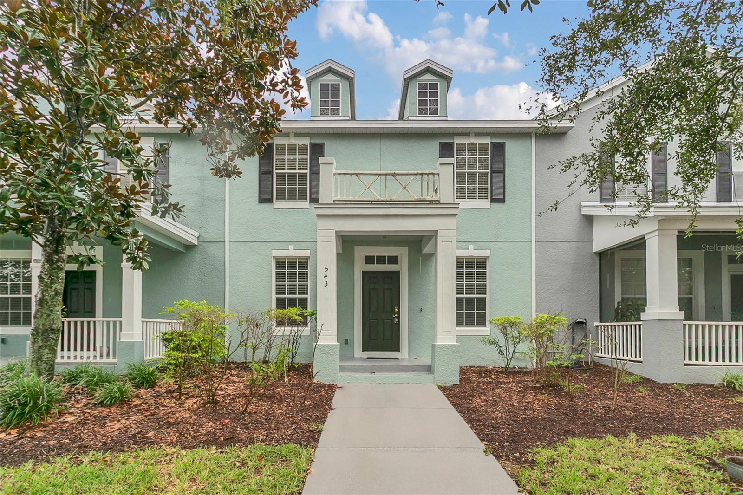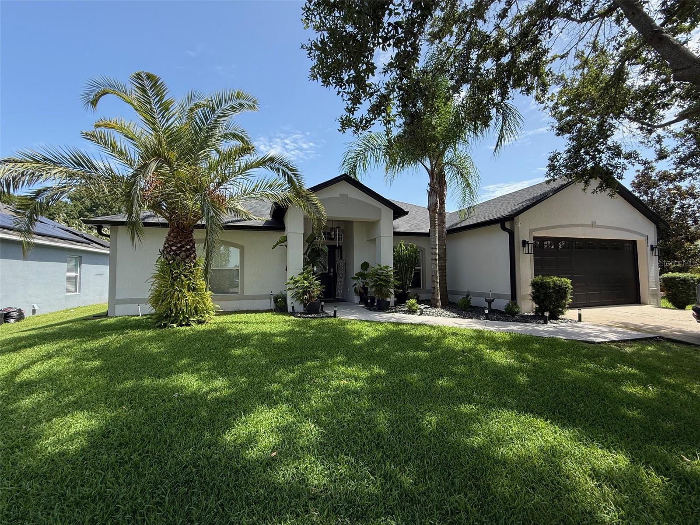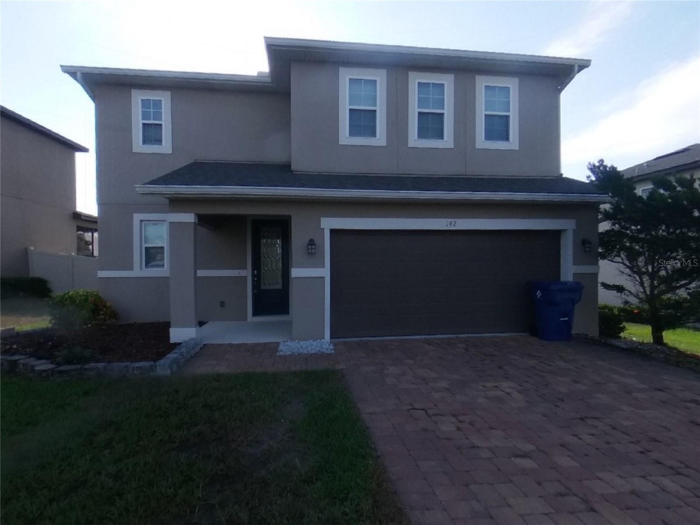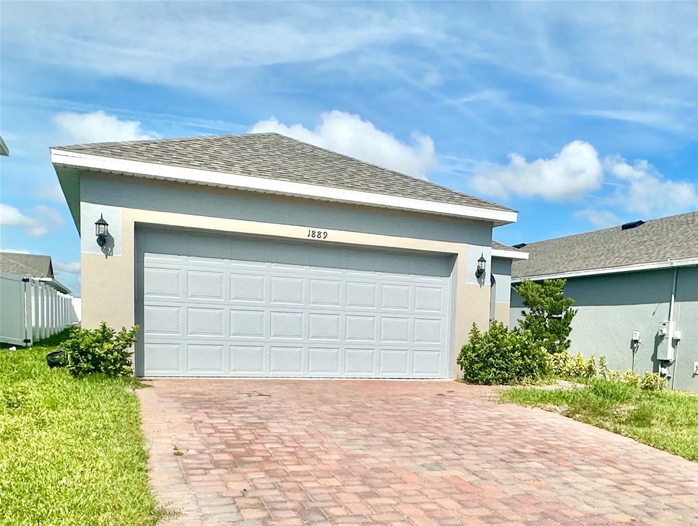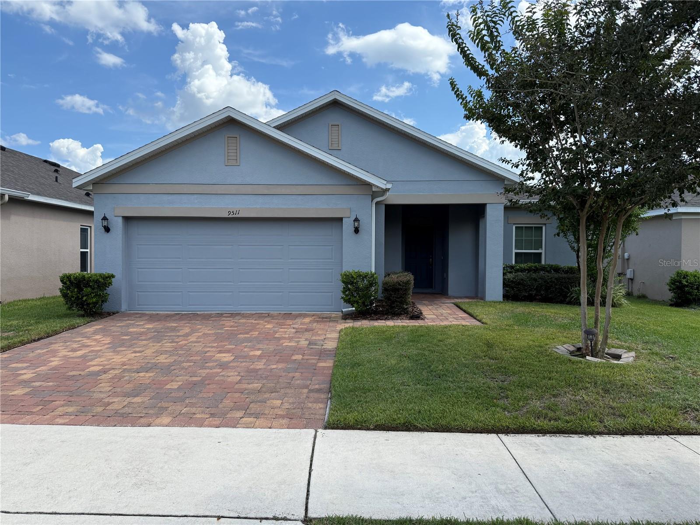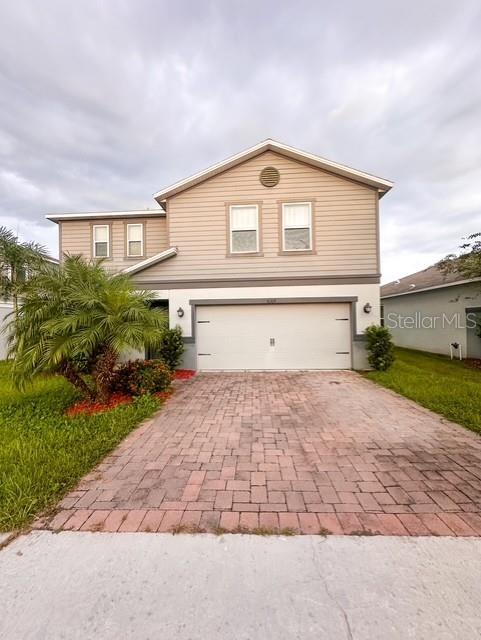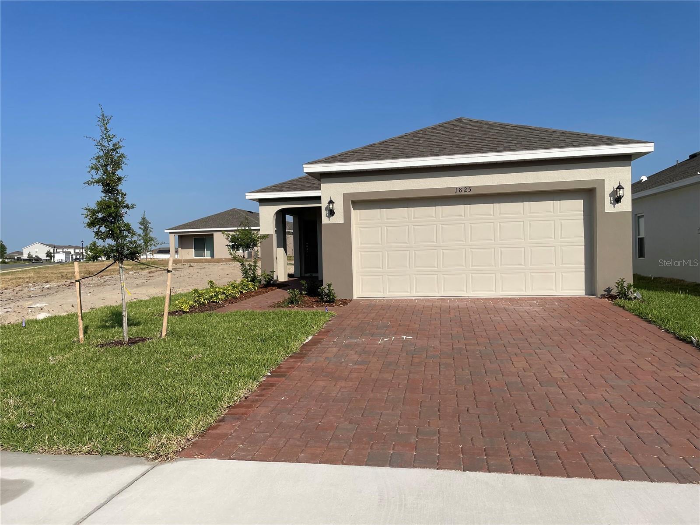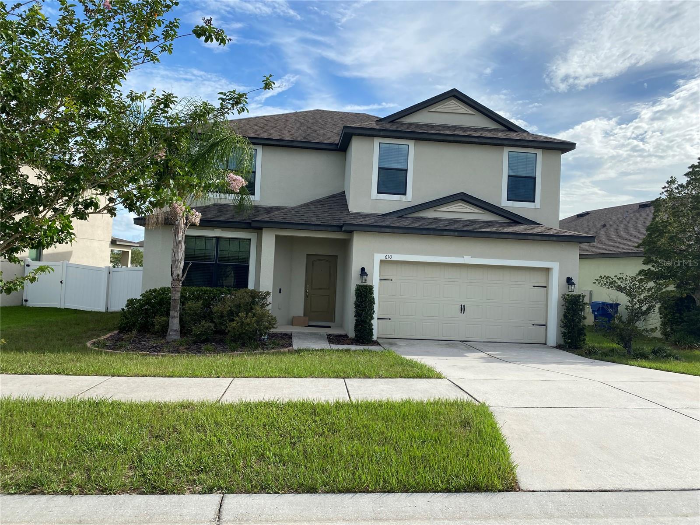1889 Ross Hammock Avenue, Groveland, FL 34736
Property Photos

Would you like to sell your home before you purchase this one?
Priced at Only: $2,300
For more Information Call:
Address: 1889 Ross Hammock Avenue, Groveland, FL 34736
Property Location and Similar Properties
- MLS#: O6340761 ( ResidentialLease )
- Street Address: 1889 Ross Hammock Avenue
- Viewed: 5
- Price: $2,300
- Price sqft: $1
- Waterfront: No
- Year Built: 2024
- Bldg sqft: 1968
- Bedrooms: 4
- Total Baths: 2
- Full Baths: 2
- Garage / Parking Spaces: 2
- Days On Market: 15
- Additional Information
- Geolocation: 28.6101 / -81.8366
- County: LAKE
- City: Groveland
- Zipcode: 34736
- Subdivision: Trinity Lake Phase 3
- Provided by: CANI PROPERTY MANAGEMENT
- DMCA Notice
-
DescriptionOne or more photo(s) has been virtually staged. Step into modern comfort at 1889 Ross Hammock Ave, a stylish 4 bedroom, 2 bath home in the inviting Trinity Lakes community of Groveland. Designed with convenience in mind, this one story layout offers an open living space that flows seamlessly from the kitchen to the great roomperfect for everyday living and weekend gatherings. The kitchen is a true centerpiece, featuring sleek cabinetry, plenty of counter space, and a breakfast bar for quick meals or casual conversations. The primary suite provides a quiet retreat with its own bathroom and walk in closet, while three additional bedrooms give you flexibility for family, guests, or even a home office. Outside, enjoy your own backyard plus access to the communitys scenic surroundings. With a two car garage, energy efficient design, and a location close to shops, dining, and Lake Countys natural attractions, this home balances relaxation and practicality. Now available for leaseyour chance to enjoy a brand new home in a growing neighborhood! This property offers an option of a security deposit free lease using Obligos billing authorization technology for qualified tenants. Non refundable application fee of $80 per person above the age of 18 years of age. One time admin fee of $295 for approved application.
Payment Calculator
- Principal & Interest -
- Property Tax $
- Home Insurance $
- HOA Fees $
- Monthly -
For a Fast & FREE Mortgage Pre-Approval Apply Now
Apply Now
 Apply Now
Apply NowFeatures
Building and Construction
- Covered Spaces: 0.00
- Flooring: Carpet, CeramicTile
- Living Area: 1905.00
Land Information
- Lot Features: Greenbelt, Landscaped, Private
Garage and Parking
- Garage Spaces: 2.00
- Open Parking Spaces: 0.00
- Parking Features: Driveway
Eco-Communities
- Water Source: Public
Utilities
- Carport Spaces: 0.00
- Cooling: CentralAir, CeilingFans
- Heating: Central
- Pets Allowed: No
- Sewer: PublicSewer
- Utilities: CableConnected, ElectricityConnected, SewerConnected, WaterConnected
Finance and Tax Information
- Home Owners Association Fee: 0.00
- Insurance Expense: 0.00
- Net Operating Income: 0.00
- Other Expense: 0.00
- Pet Deposit: 0.00
- Security Deposit: 2400.00
- Trash Expense: 0.00
Other Features
- Appliances: Dryer, Dishwasher, Disposal, Microwave, Range, Washer
- Country: US
- Interior Features: CeilingFans, LivingDiningRoom, OpenFloorplan, StoneCounters, WalkInClosets, WindowTreatments
- Levels: One
- Area Major: 34736 - Groveland
- Occupant Type: Vacant
- Parcel Number: 05-22-25-0101-000-47100
- The Range: 0.00
- View: ParkGreenbelt, Garden, TreesWoods
Owner Information
- Owner Pays: Insurance, Management, Taxes
Similar Properties
Nearby Subdivisions
Belle Shore Isles
Crestridge At Estates
Cypress Oaks Ph I A Rep
Cypress Oaks Ph Ii
Cypress Oaks Phase Iii A Repla
Eagle Pointe Ph Ii
Garden City Ph 1-d
Garden City Ph 1d
Green Valley West
Green Vly West
Groveland
Groveland Lexington Village Ph
Groveland Quail Landing
Groveland Waterside Pointe Ph
Groveland Westwood Ph 02
Hidden Ridge 50s
Lexington Village Ph I
Preserve At Sunrise
Preservesunrise Ph 2
Preservesunrise Ph 3
Stewart Lake Preserve
Trinity Lake Phase 3
Trinity Lakes Ph 1 2
Trinity Lakes Phase 4
Waterside Pointe Ph I I P S T
Waterstone 50s

- Broker IDX Sites Inc.
- 750.420.3943
- Toll Free: 005578193
- support@brokeridxsites.com
































