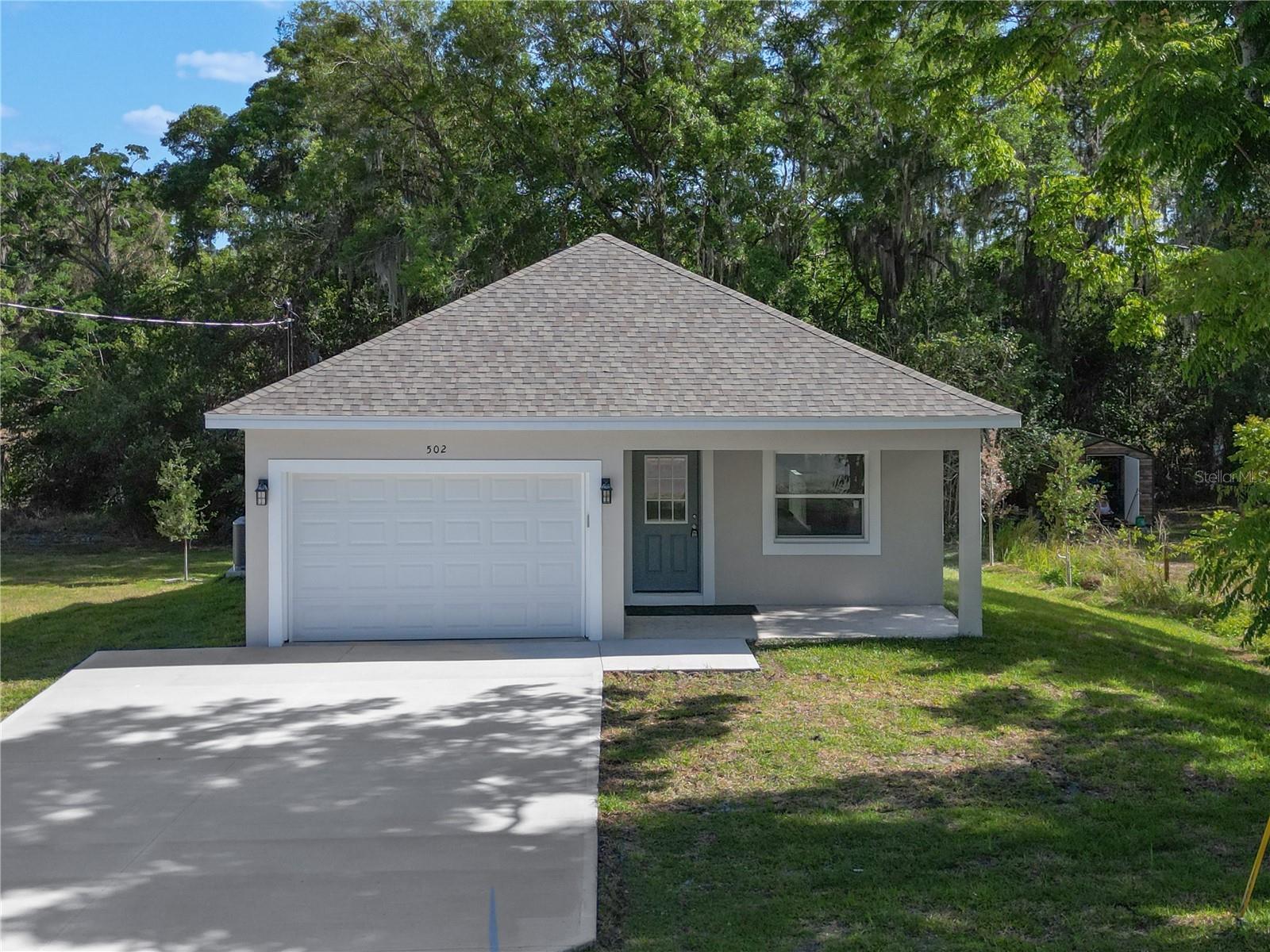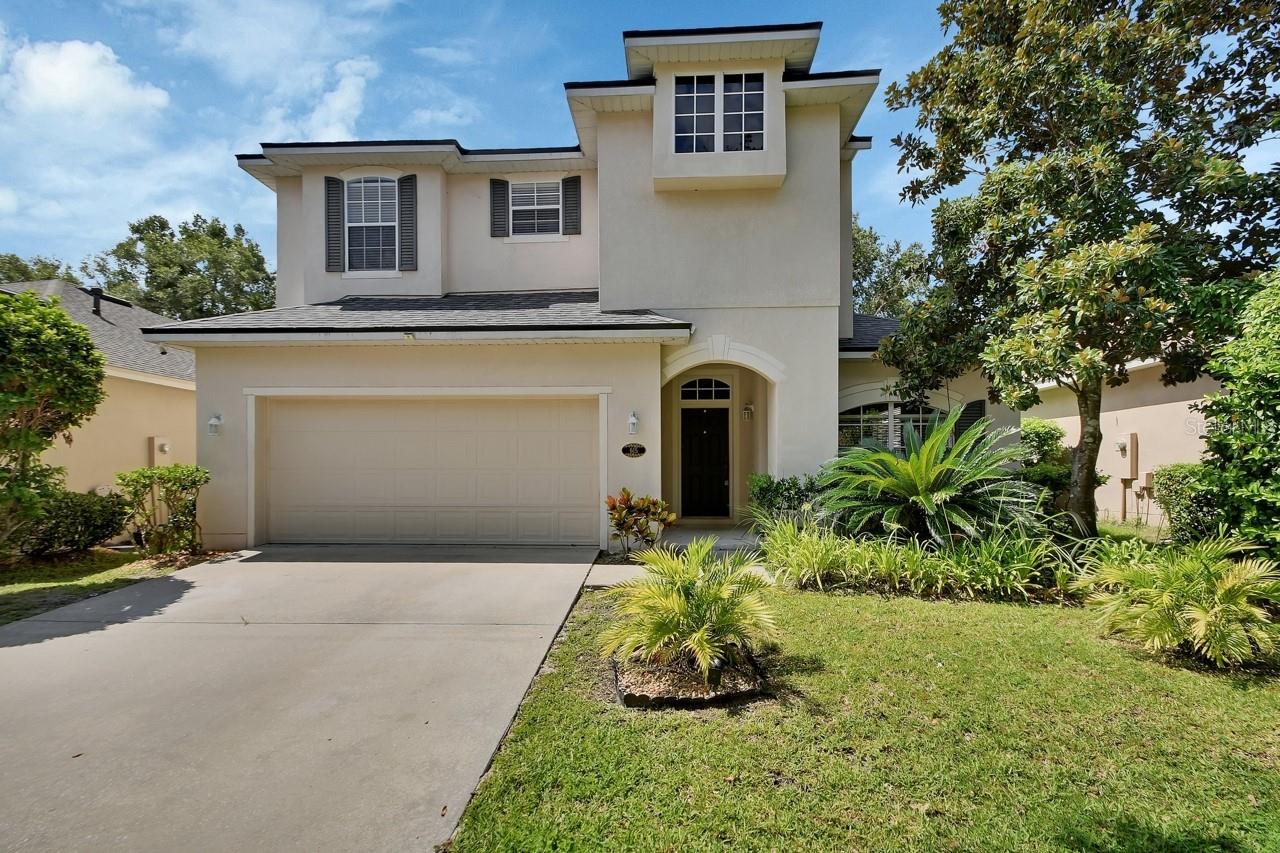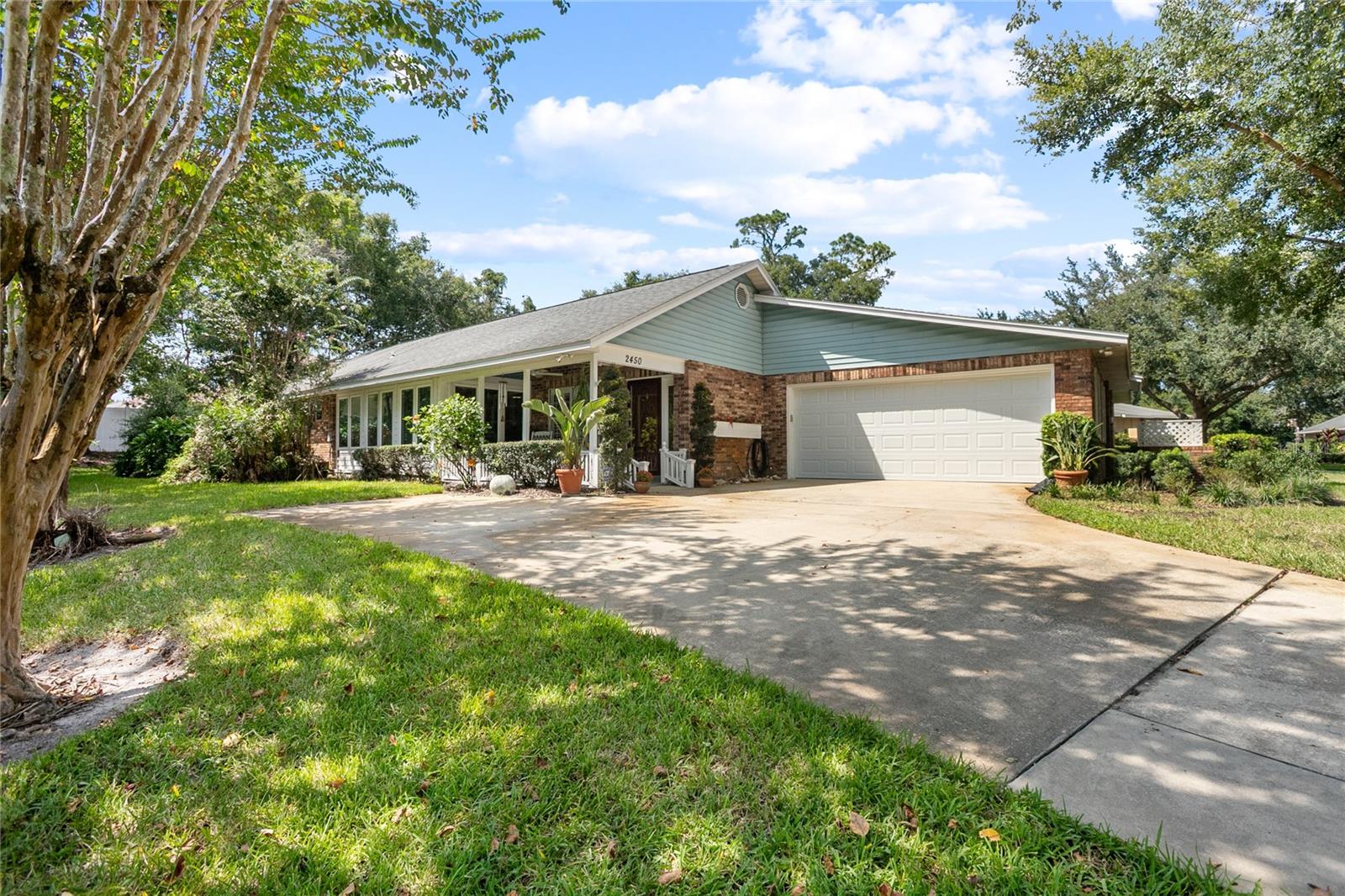2450 Glen Eagles Drive, Deland, FL 32724
Property Photos

Would you like to sell your home before you purchase this one?
Priced at Only: $324,900
For more Information Call:
Address: 2450 Glen Eagles Drive, Deland, FL 32724
Property Location and Similar Properties
- MLS#: V4944594 ( Residential )
- Street Address: 2450 Glen Eagles Drive
- Viewed: 7
- Price: $324,900
- Price sqft: $115
- Waterfront: No
- Year Built: 1988
- Bldg sqft: 2819
- Bedrooms: 3
- Total Baths: 3
- Full Baths: 2
- 1/2 Baths: 1
- Garage / Parking Spaces: 2
- Days On Market: 35
- Additional Information
- Geolocation: 28.9836 / -81.2949
- County: VOLUSIA
- City: Deland
- Zipcode: 32724
- Subdivision: Glen Eagles Golf Villa
- Provided by: SWANN REAL ESTATE INC
- DMCA Notice
-
DescriptionStep inside this FULLY REMODELED HOME that feels BRAND NEW, blending SOUTHERN CHARM with MODERN UPDATES throughout. The welcoming front porch sets the tone for relaxed living, while the thoughtfully designed interior combines style and function. The kitchen is a true centerpiece, boasting granite countertops, stainless steel appliances, a sleek tile backsplash, and an island with a built in mixer liftperfect for the home chef. Just off the kitchen, youll find a convenient half bath and a laundry space that leads directly to the garage. Open living areas showcase 10 foot ceilings, luxury vinyl plank flooring, and plantation shutters in the living room, sunroom, and primary suite. The primary en suite offers dual sinks and a spacious walk in shower, while updated closet systems throughout the home provide maximum storage and organization. The sunroom, highlighted by a brick accent wall and abundant natural light, is ideal for reading or relaxing, while open living spaces are designed for gathering. Year round comfort is ensured with a brand new HVAC system, water heater, and appliances. Outdoors, the fully screened courtyard is perfect for morning coffee or evening gatherings, and the community pool is just a short stroll away. The location cant be beatseconds from grocery stores, restaurants, and shopping, and only minutes to I 4, award winning downtown DeLand, and Stetson University.
Payment Calculator
- Principal & Interest -
- Property Tax $
- Home Insurance $
- HOA Fees $
- Monthly -
For a Fast & FREE Mortgage Pre-Approval Apply Now
Apply Now
 Apply Now
Apply NowFeatures
Building and Construction
- Covered Spaces: 0.00
- Exterior Features: FrenchPatioDoors, SprinklerIrrigation, Lighting
- Flooring: LuxuryVinyl, PorcelainTile
- Living Area: 1896.00
- Roof: Shingle
Land Information
- Lot Features: CityLot, Landscaped
Garage and Parking
- Garage Spaces: 2.00
- Open Parking Spaces: 0.00
Eco-Communities
- Pool Features: Community
- Water Source: Public
Utilities
- Carport Spaces: 0.00
- Cooling: CentralAir
- Heating: Electric
- Pets Allowed: Yes
- Sewer: PublicSewer
- Utilities: CableAvailable, ElectricityAvailable, ElectricityConnected, HighSpeedInternetAvailable, MunicipalUtilities, WaterAvailable, WaterConnected
Finance and Tax Information
- Home Owners Association Fee Includes: Pools
- Home Owners Association Fee: 236.00
- Insurance Expense: 0.00
- Net Operating Income: 0.00
- Other Expense: 0.00
- Pet Deposit: 0.00
- Security Deposit: 0.00
- Tax Year: 2024
- Trash Expense: 0.00
Other Features
- Appliances: Dishwasher, ExhaustFan, ElectricWaterHeater, Disposal, Microwave, Range, Refrigerator
- Country: US
- Interior Features: ChairRail, CrownMolding, EatInKitchen, HighCeilings, MainLevelPrimary, StoneCounters, WalkInClosets, WindowTreatments
- Legal Description: LOT 6 GLEN EAGLES GOLF VILLA SUB MB 41 PGS 53-54 INC PER OR 4775 PG 4993 PER OR 7218 PGS 3083-3084
- Levels: One
- Area Major: 32724 - Deland
- Occupant Type: Owner
- Parcel Number: 7033-06-00-0060
- Style: Ranch
- The Range: 0.00
- Zoning Code: 05PUD
Similar Properties
Nearby Subdivisions
Alexandria Pointe
Arroyo Vista
Azalea Walkplymouth
Bent Oaks
Bent Oaks Unit 03
Bentley Green
Berkshires In Deanburg 04-17-3
Berkshires In Deanburg 041730
Berrys Ridge
Blue Lake Add Deland Lts 2760
Blue Lake Heights
Blue Lake Woods
Camellia Park Blk 107 Deland
Canopy At Blue Lake
Canopy Terrace
Compton Court Homesites
Country Club Estates
Cresswind At Victoria Gardens
Cresswind Deland Phase 1
Crestland Estates
Daniels
Daytona
Daytona Park Estates
Daytona Park Estates Sec #e
Daytona Park Estates Sec B
Daytona Park Estates Sec E
Deland
Deland Area
Deland Area Sec 4
Deland E 160 Ft Blk 142
Deland Highlands
Deland Highlands Add 07
Deland Hlnds Add 06
Deland Manor
Deltona
Domingo Reyes Grant
Doziers Blk 149 Deland
Eastbrook Ph 02
Elizabeth Park Blk 123 Pt Blk
Euclid Heights
Evergreen Terrace
Glen Eagles
Glen Eagles Golf Villa
Golfview Heights
Huntington Downs
Jacobs Landing
Lake Lindley Village
Lake Molly Sub
Lake Ruby And Lake Byron
Lake Talmadge Lake Front
Lakes Of Deland Ph 01
Lakeshore Trails
Lakewood Park
Lakewood Park Ph 1
Lakewood Park Ph 2
Lakewood Park Phase 1
Land O Lakes Acres
Landorlks Acres 1st Add
Live Oak Park
Long Leaf Plantation
Long Leaf Plantation Unit 01
Magnolia Shores
Mt Vernon Heights
New England Village
None
None`
North Ridge
Norwood 1st Add
Norwood Add 01
Not In Subdivision
Not On List
Not On The List
Orange Court
Other
Parkmore Manor
Phippens Blks 129130 135136 D
Pine Hills Blks 81-82 100 & 10
Pine Hills Blks 8182 100 101
Plymouth Heights Deland
Plymouth Place
Reserve At Victoria Phase Ii
Reservevictoria Ph 1
Reservevictoria Ph 2
Reservevictoriaph 1
Rogers Deland
Saddlebrook
Saddlebrook Sub
Shady Meadow Estates
Shermans S 012 Blk 132 Deland
South Boston Hills
South Lake
Summer Woods
Sunshine Acres
Taylor Woods
The Reserve At Victoria
Timbers
Trails West
Trails West Ph 02
Trails West Ph 02 Unit 07
Trinity Gardens Phase 1
University Site
University Terrace Deland
Victoria Gardens
Victoria Gardens Ph 5
Victoria Gardens Ph 6
Victoria Gardens Ph 8
Victoria Hills Ph 3
Victoria Hills Ph 4
Victoria Oaks Ph A
Victoria Oaks Ph B
Victoria Oaks Ph C
Victoria Oaks Ph D
Victoria Oaks Phase B
Victoria Park Inc 04
Victoria Park Inc Four Nw
Victoria Park Incr 3 Se
Victoria Park Incr 3 Se Unit
Victoria Park Increment 02
Victoria Park Increment 02 Nor
Victoria Park Increment 03
Victoria Park Increment 03 Nor
Victoria Park Increment 03 Sou
Victoria Park Increment 04 Nor
Victoria Park Increment 4 Nort
Victoria Park Increment 5 Nort
Victoria Park Ne Increment 01
Victoria Park Northeast Increm
Victoria Park Se Increment 01
Victoria Park Southeast Increm
Victoria Park Southwest Increm
Victoria Park Sw Increment 01
Victoria Trails
Victoria Trails Northwest 7 Ph
Victoria Trls Northwest 7 2bb
Victoria Trls Northwest 7 Ph 2
Waterford
Waterford Lakes
Waterford Lakes Un 01
Wellington Woods
Westminster Wood
Wild Acres
Winnemissett Oaks
Winnemissett Park

- Broker IDX Sites Inc.
- 750.420.3943
- Toll Free: 005578193
- support@brokeridxsites.com






















































