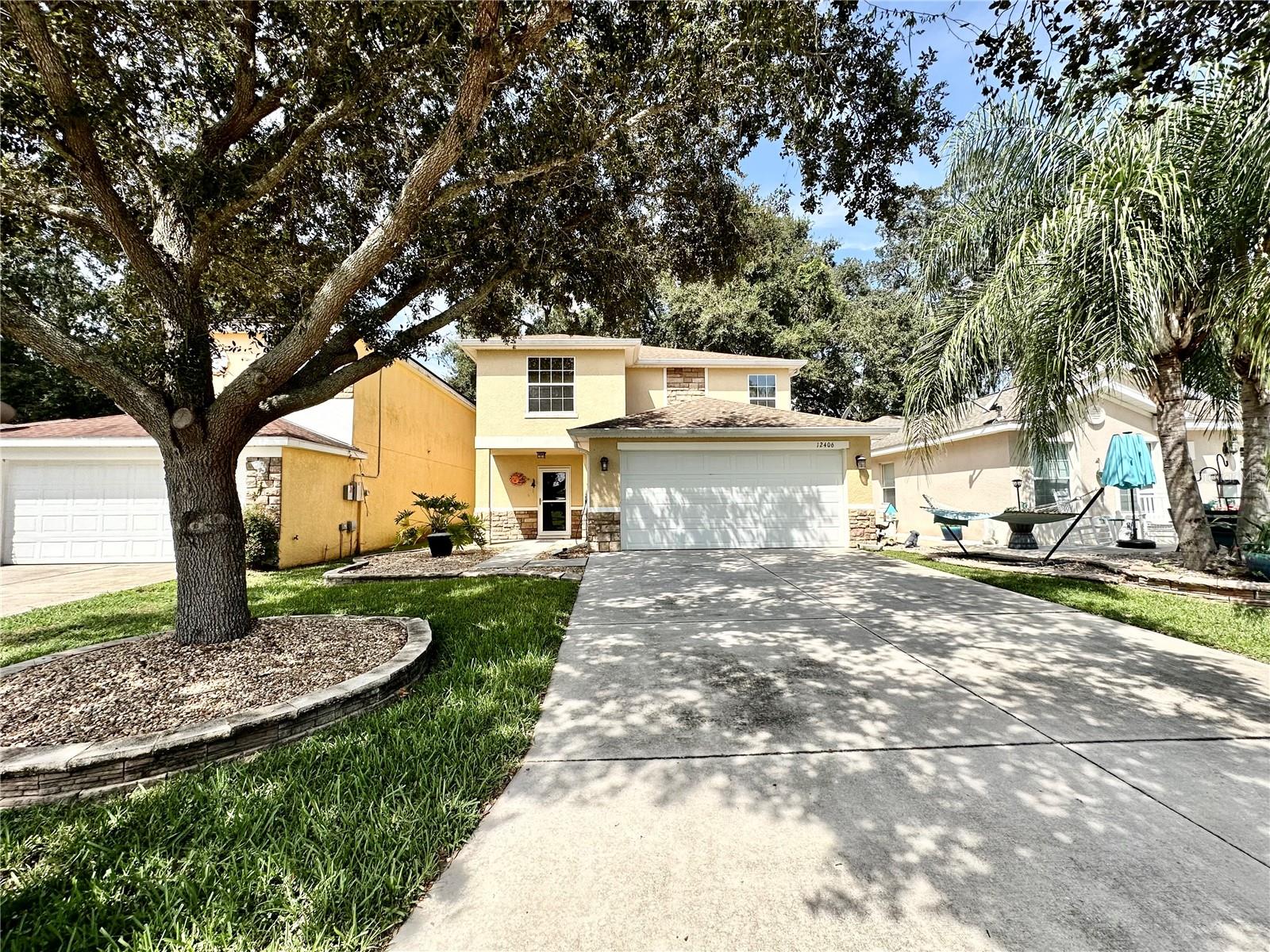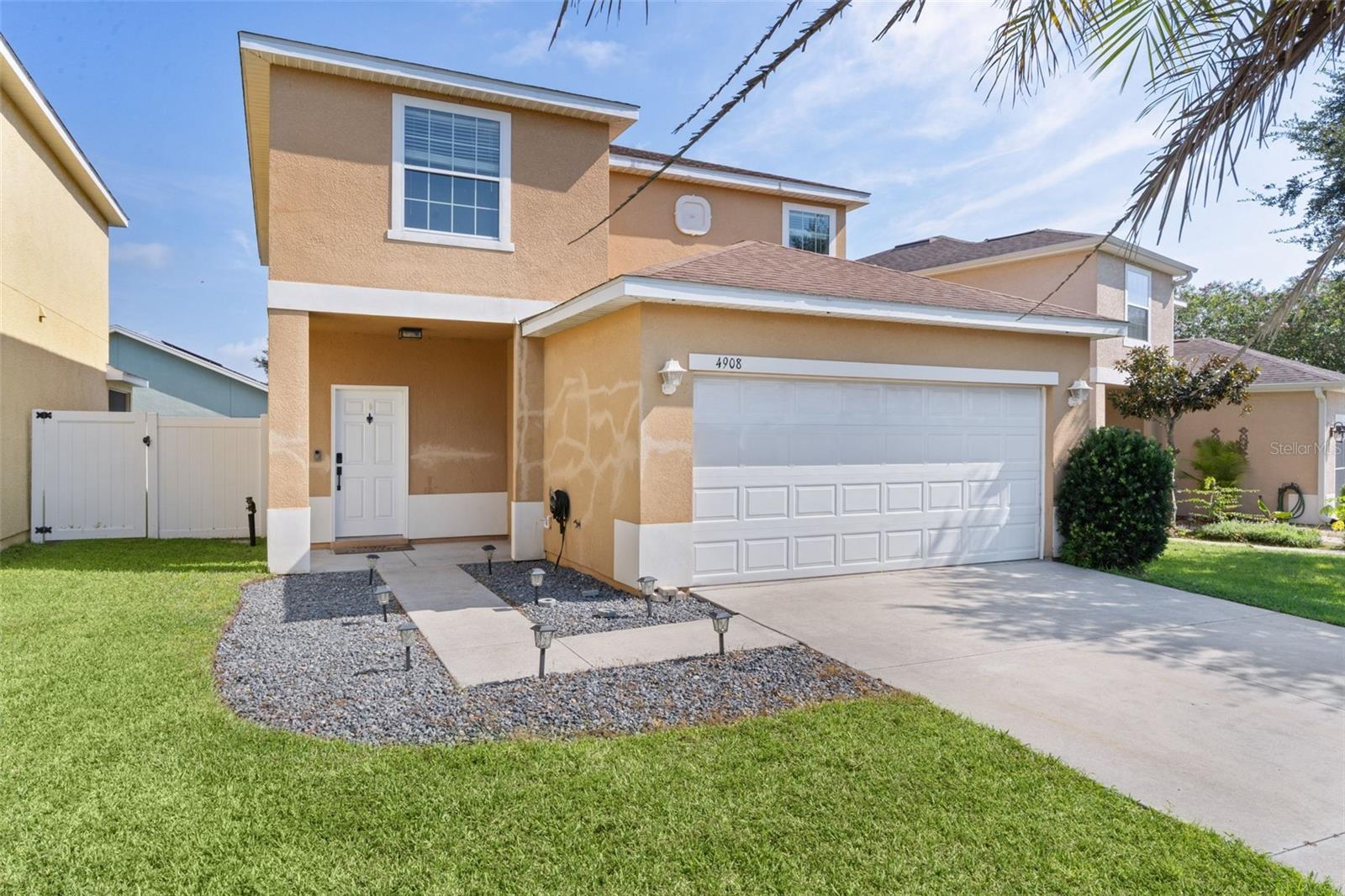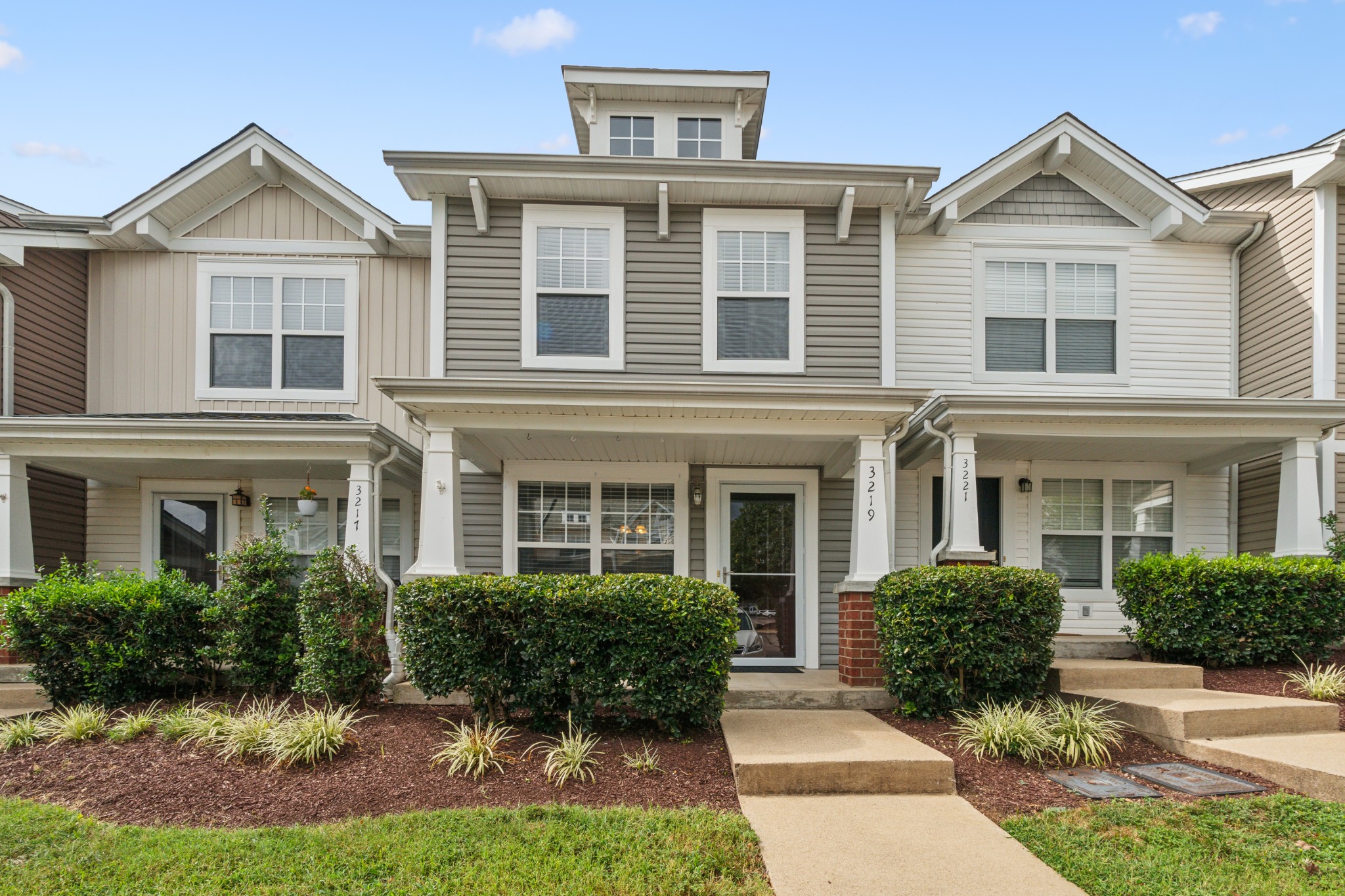10161 Mainsail Drive, Oxford, FL 34484
Property Photos

Would you like to sell your home before you purchase this one?
Priced at Only: $320,000
For more Information Call:
Address: 10161 Mainsail Drive, Oxford, FL 34484
Property Location and Similar Properties
- MLS#: G5101235 ( Residential )
- Street Address: 10161 Mainsail Drive
- Viewed: 8
- Price: $320,000
- Price sqft: $146
- Waterfront: No
- Year Built: 2008
- Bldg sqft: 2185
- Bedrooms: 3
- Total Baths: 2
- Full Baths: 2
- Garage / Parking Spaces: 2
- Days On Market: 21
- Additional Information
- Geolocation: 28.9042 / -82.018
- County: SUMTER
- City: Oxford
- Zipcode: 34484
- Subdivision: Lakeside Landings
- Provided by: RE/MAX SELECT PARTNERS
- DMCA Notice
-
DescriptionStep into this beautifully appointed home in the desirable 55+ gated community of Lakeside Landings where amenities are abundant and neighbors are as warm as the Florida sunshine. This residence offers a split floor plan with a private primary suite and a separate guest wing, complete with its own full bath. A versatile den provides the perfect space for a home office, hobby room, or extra guest accommodations. The oversized kitchen has been upgraded with stunning new countertops, ideal for both entertaining and casual meals. A brand new roof (2025)offers peace of mind, while soaring ceilings create a light and airy feel throughout the home. From the moment you step through the new leaded full glass double doors, youll be captivated by the open sightline to the serene water view with no rear neighbors. The fully screened lanai provides a tranquil, bug free spot to relax and take in the scenery. A brick paver driveway and extra private parking enhance curb appeal, while the community offers an incredible lifestyle. Residents enjoy a resort style waterfall pool and hot tub, pickleball and tennis courts, a putting green, fitness center, ballroom, library, community kitchen, dog park, playground for grandkids, and more. Located just minutes from shopping, dining, the new Costco in The Villages, and endless entertainment options, this home combines comfort, style, and location in one exceptional package. Dont miss your opportunity to experience the Lakeside Landings lifestyle.
Payment Calculator
- Principal & Interest -
- Property Tax $
- Home Insurance $
- HOA Fees $
- Monthly -
For a Fast & FREE Mortgage Pre-Approval Apply Now
Apply Now
 Apply Now
Apply NowFeatures
Building and Construction
- Covered Spaces: 0.00
- Exterior Features: SprinklerIrrigation
- Flooring: CeramicTile, Laminate
- Living Area: 1550.00
- Roof: Shingle
Garage and Parking
- Garage Spaces: 2.00
- Open Parking Spaces: 0.00
- Parking Features: Driveway, Garage, GarageDoorOpener, Guest
Eco-Communities
- Water Source: Public
Utilities
- Carport Spaces: 0.00
- Cooling: CentralAir, AtticFan, CeilingFans
- Heating: Electric
- Pets Allowed: No
- Sewer: PublicSewer
- Utilities: CableAvailable, HighSpeedInternetAvailable, UndergroundUtilities, WaterConnected
Finance and Tax Information
- Home Owners Association Fee: 527.15
- Insurance Expense: 0.00
- Net Operating Income: 0.00
- Other Expense: 0.00
- Pet Deposit: 0.00
- Security Deposit: 0.00
- Tax Year: 2024
- Trash Expense: 0.00
Other Features
- Accessibility Features: AccessibleFullBath, AccessibleKitchen, AccessibleCentralLivingArea, VisitorBathroom
- Appliances: BuiltInOven, Dryer, Dishwasher, Freezer, IceMaker, Microwave, Range, Refrigerator, Washer
- Country: US
- Interior Features: BuiltInFeatures, TrayCeilings, CeilingFans, EatInKitchen, HighCeilings, LivingDiningRoom, MainLevelPrimary, WalkInClosets, WindowTreatments
- Legal Description: LOT 35 MAGNOLIA PLACE AT LAKESIDE LANDING UNIT 2 PB 10 PGS 14-14B
- Levels: One
- Area Major: 34484 - Oxford
- Occupant Type: Owner
- Parcel Number: D21Y035
- Possession: Negotiable
- The Range: 0.00
- View: Water
Similar Properties
Nearby Subdivisions
0
Bison Valley
Bison Vly
Densan Park
Densan Park Ph 1
Densan Park Ph One
Densan Park Phase One
Enclave Lakeside Lndgs
Grand Oaks Manor Ph 1
Lakeshore
Lakeshore At Lake Andrew
Lakeside Landings
Lakeside Landings Enclave
Lakeside Landings Regatta
Old Pine Acres
Oxford Oaks Ph 1
Oxford Oaks Ph 2
Oxford Oaks Ph 2 Un 833
Quail Point Sub
Simple Life Lakeshore
Sumter Crossing
Sumter Xing
The Villages Of Parkwood
Villages Of Parkwood

- Broker IDX Sites Inc.
- 750.420.3943
- Toll Free: 005578193
- support@brokeridxsites.com















































































































































