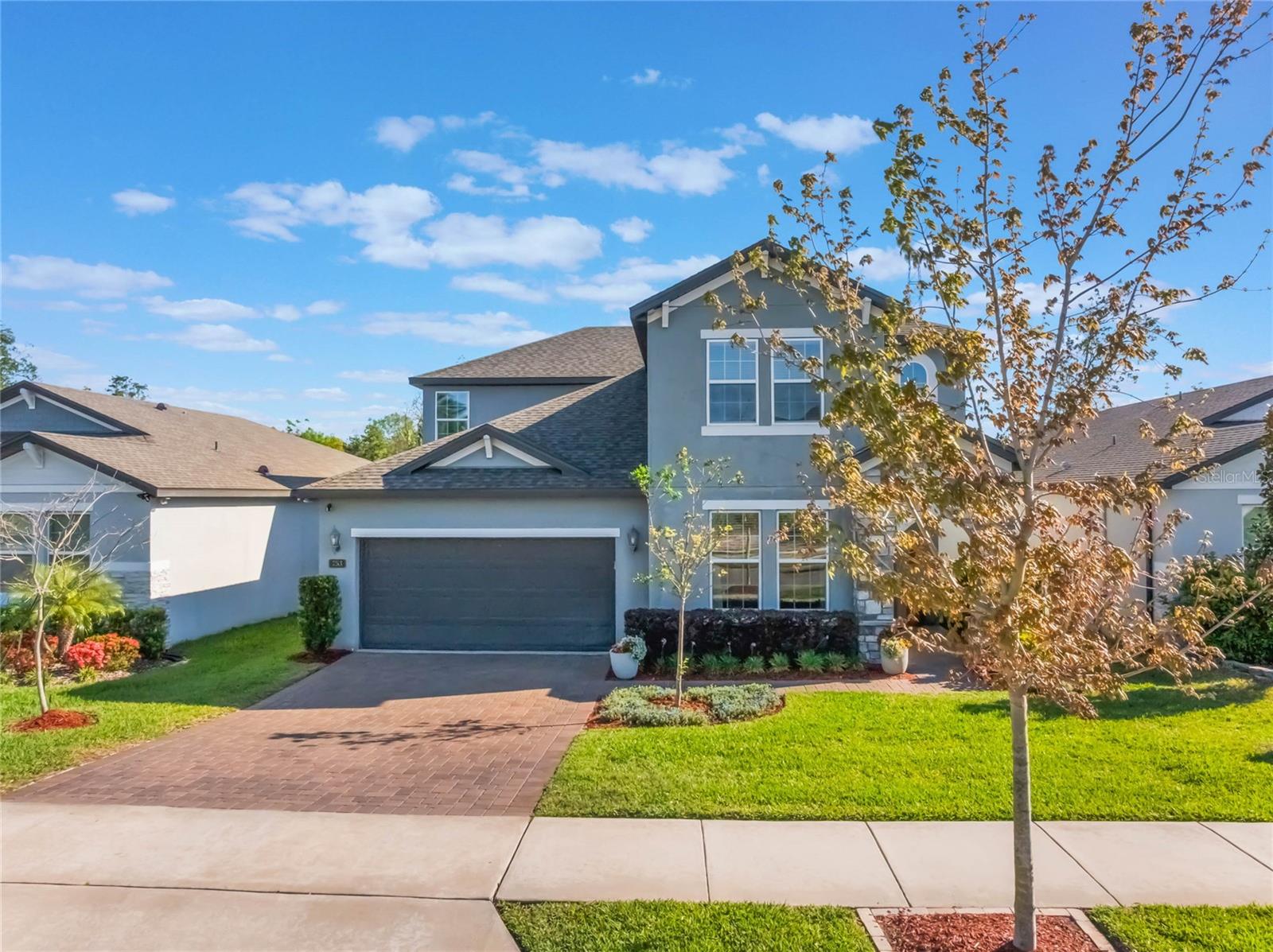121 Fig Tree Run, Longwood, FL 32750
Property Photos

Would you like to sell your home before you purchase this one?
Priced at Only: $698,000
For more Information Call:
Address: 121 Fig Tree Run, Longwood, FL 32750
Property Location and Similar Properties
- MLS#: O6339060 ( Residential )
- Street Address: 121 Fig Tree Run
- Viewed: 4
- Price: $698,000
- Price sqft: $188
- Waterfront: No
- Year Built: 1998
- Bldg sqft: 3705
- Bedrooms: 4
- Total Baths: 3
- Full Baths: 3
- Garage / Parking Spaces: 3
- Days On Market: 23
- Additional Information
- Geolocation: 28.7023 / -81.3609
- County: SEMINOLE
- City: Longwood
- Zipcode: 32750
- Subdivision: Longwood Club
- Elementary School: Longwood
- Middle School: Greenwood Lakes
- High School: Lyman
- Provided by: WEST WING REAL ESTATE COMPANY
- DMCA Notice
-
DescriptionOne or more photo(s) has been virtually staged. Welcome to Longwood Club, a private, upscale gated community. This charming 4 bedroom, 3 bathroom, pool/spa home with a 3 car garage has so much to offer! A completely remodeled home with features that include a spacious open split floor plan and a bonus room upstairs. Upon entry, you will notice double glass doors that lead you into the office. The office space was recently upgraded with two large custom french sliding doors to provide more privacy. Stepping into the living room, you are greeted by a cozy stacked stone fireplace and views to the sparking pool. The updated gourmet kitchen includes luxurious quartz countertops, wood shaker cabinets with slow close doors/drawers, stone backsplash and Whirlpool gold appliances. The large master suite offers a walk in closet, a large bathroom with a garden tub, new cabinets, granite countertops, Moen Fixtures, faucets, light fixtures and ceiling fans. Additional upgrades include, Plantation shutters throughout, updated flooring, roof replaced in 2017, newer AC Handler and hybrid water heater. Secondary bathrooms have all been updated with new cabinets, quartz countertops, and fixtures. Real wood floors in secondary bedrooms and upstairs bonus room. Exterior features include a newer 260,000 BTU spa/pool heater and a fenced yard. Zoned for highly rated Seminole County schools. Conveniently located close to shopping, dining and entertainment. Only minutes away from hospitals and easy access to I 4 and 434.
Payment Calculator
- Principal & Interest -
- Property Tax $
- Home Insurance $
- HOA Fees $
- Monthly -
For a Fast & FREE Mortgage Pre-Approval Apply Now
Apply Now
 Apply Now
Apply NowFeatures
Building and Construction
- Covered Spaces: 0.00
- Exterior Features: FrenchPatioDoors, SprinklerIrrigation, RainGutters
- Fencing: Fenced, Vinyl
- Flooring: EngineeredHardwood, Laminate, Tile
- Living Area: 2907.00
- Roof: Shingle
Land Information
- Lot Features: PrivateRoad, Landscaped
School Information
- High School: Lyman High
- Middle School: Greenwood Lakes Middle
- School Elementary: Longwood Elementary
Garage and Parking
- Garage Spaces: 3.00
- Open Parking Spaces: 0.00
- Parking Features: Driveway, Garage, GarageDoorOpener, OnStreet
Eco-Communities
- Pool Features: Gunite, Heated, InGround, Other, PoolSweep, ScreenEnclosure
- Water Source: Public
Utilities
- Carport Spaces: 0.00
- Cooling: CentralAir
- Heating: Central
- Pets Allowed: DogsOk
- Sewer: PublicSewer
- Utilities: CableConnected, ElectricityConnected, Propane, MunicipalUtilities, SewerConnected, WaterConnected
Finance and Tax Information
- Home Owners Association Fee: 304.00
- Insurance Expense: 0.00
- Net Operating Income: 0.00
- Other Expense: 0.00
- Pet Deposit: 0.00
- Security Deposit: 0.00
- Tax Year: 2024
- Trash Expense: 0.00
Other Features
- Appliances: ConvectionOven, Dryer, Dishwasher, ElectricWaterHeater, Disposal, Microwave, Refrigerator, Washer
- Country: US
- Interior Features: BuiltInFeatures, TrayCeilings, CrownMolding, EatInKitchen, HighCeilings, LivingDiningRoom, MainLevelPrimary, OpenFloorplan, StoneCounters, WalkInClosets, WoodCabinets, WindowTreatments, SeparateFormalDiningRoom
- Legal Description: LOT 28 LONGWOOD CLUB PB 51 PGS 63 THRU 65
- Levels: Two
- Area Major: 32750 - Longwood East
- Occupant Type: Vacant
- Parcel Number: 31-20-30-512-0000-0280
- Style: Custom
- The Range: 0.00
- View: Pool, TreesWoods
- Zoning Code: LDR
Similar Properties
Nearby Subdivisions
Bay Lagoon
Bay Lagoon Unit 2
Bay Meadow Farms
Country Club Heights
Devonshire
Entzmingers Add 1
Greenwood Estates
Harbour Isle Sub
Hidden Oak Estates
Highland Hills 1st Rep
Knollwood
Knollwood 2nd Add
Landings The
Longdale First Add
Longwood
Longwood Club
Longwood Green Hills
Longwood North
Longwood Park
Longwood Plantation
Myrtle Lake Hills
None
North Cove
Oakmont Reserve
Oakmont Reserve Ph 2
Other
Rangeline Woods
Sanlando Spgs
Sanlando Spgs Lake Oaks Sec
Sanlando Springs
Shadow Hill
Sky Lark
Sky Lark Sub
Sleepy Hollow 1st Add
West Wildmere
Wildmere
Wildmere Manor
Wildmere Ph 1
Windtree West
Woodlands Sec 4
Woodlands Sec 5

- Broker IDX Sites Inc.
- 750.420.3943
- Toll Free: 005578193
- support@brokeridxsites.com


















































































