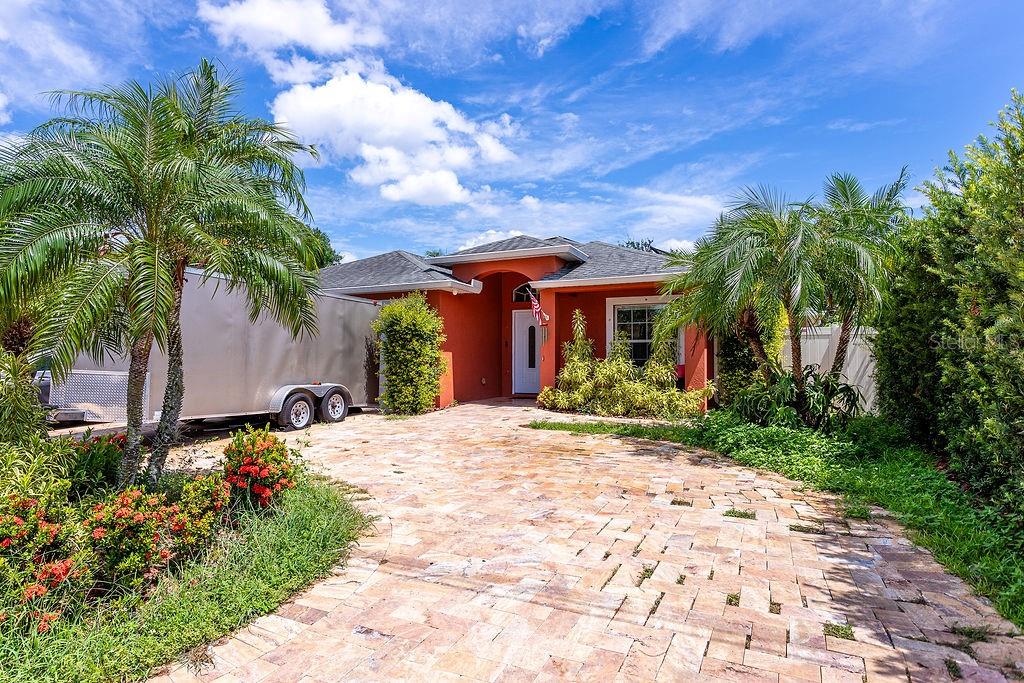10028 Oasis Palm Dr, Tampa, FL 33615
Property Photos

Would you like to sell your home before you purchase this one?
Priced at Only: $565,000
For more Information Call:
Address: 10028 Oasis Palm Dr, Tampa, FL 33615
Property Location and Similar Properties
- MLS#: TB8419865 ( Residential )
- Street Address: 10028 Oasis Palm Dr
- Viewed: 3
- Price: $565,000
- Price sqft: $202
- Waterfront: No
- Year Built: 1998
- Bldg sqft: 2796
- Bedrooms: 4
- Total Baths: 2
- Full Baths: 2
- Garage / Parking Spaces: 2
- Days On Market: 29
- Additional Information
- Geolocation: 28.0096 / -82.5926
- County: HILLSBOROUGH
- City: Tampa
- Zipcode: 33615
- Subdivision: West Bay Phase Iii Lot 10 Bloc
- Provided by: PREFERRED SHORE LLC
- DMCA Notice
-
DescriptionOne or more photo(s) has been virtually staged. **Welcome to Your Oasis in Tampa!** Step into this beautifully maintained **4 bedroom, 2 bathroom** home nestled in the gated **West Bay** community. With **2,359 sq ft** of living space and a **private fenced backyard**, this property offers the perfect blend of comfort, style, and convenience. **Interior Highlights:** Open concept floor plan with spacious living and dining areas, Gourmet kitchen featuring **quartz countertops**, **stainless steel appliances**, and a cozy breakfast nook, Expansive **primary suite** with walk in closet and luxurious ensuite bath, Elegant finishes including **luxury vinyl, tile, and hardwood flooring**, Central air and heating for year round comfort **Exterior & Location Perks:**, **2 car garage** with ample storage, Lush landscaping with **irrigation system** and **rain gutters** Low HOA fees ($50/month) Minutes from shopping, dining, the **Veterans Expressway**, and **Tampa International Airport** Located in the desirable **West Bay Phase III**, this home is perfect for families, professionals, or anyone seeking a serene retreat with urban accessibility. **Offered at $575,000** dont miss your chance to own this Tampa gem!
Payment Calculator
- Principal & Interest -
- Property Tax $
- Home Insurance $
- HOA Fees $
- Monthly -
For a Fast & FREE Mortgage Pre-Approval Apply Now
Apply Now
 Apply Now
Apply NowFeatures
Building and Construction
- Covered Spaces: 0.00
- Exterior Features: SprinklerIrrigation, RainGutters
- Flooring: LuxuryVinyl, Tile, Wood
- Living Area: 2359.00
- Roof: Shingle
Garage and Parking
- Garage Spaces: 2.00
- Open Parking Spaces: 0.00
Eco-Communities
- Water Source: Public
Utilities
- Carport Spaces: 0.00
- Cooling: CentralAir, CeilingFans
- Heating: Central
- Pets Allowed: Yes
- Sewer: PublicSewer
- Utilities: MunicipalUtilities
Finance and Tax Information
- Home Owners Association Fee: 600.00
- Insurance Expense: 0.00
- Net Operating Income: 0.00
- Other Expense: 0.00
- Pet Deposit: 0.00
- Security Deposit: 0.00
- Tax Year: 2024
- Trash Expense: 0.00
Other Features
- Appliances: Dryer, Dishwasher, Disposal, Microwave, Range, Refrigerator, Washer
- Country: US
- Interior Features: CeilingFans, KitchenFamilyRoomCombo, MainLevelPrimary, WalkInClosets
- Legal Description: WEST BAY PHASE III LOT 10 BLOCK 8
- Levels: One
- Area Major: 33615 - Tampa / Town and Country
- Occupant Type: Owner
- Parcel Number: U 3428170BQ00000800010.0
- The Range: 0.00
- Zoning Code: AE
Similar Properties
Nearby Subdivisions
Bay Crest Park
Bay Crest Park Unit 03
Bay Crest Park Unit 07
Bay Crest Park Unit 12
Bay Crest Park Unit 15
Bay Port Colony Ph Ii Un I
Bay Port Colony Ph Iii Un 1
Bay Port Colony Ph Iii Un 2c
Bay Port Colony Phase Iii
Bayport Village
Bayside South
Bayside Village
Bayside West
Byars Heights
Byars Heights Resub Of Blk 5
Corrected Plat Of Holiday Vill
Elliott Harrison Sub
Holiday Village Sec 4
Holliday Vlg Sec 1
Holly Park
Lake Crest Manor
Mecca City
One
Palm Bay Ph 1
Palm Bay Ph Ii
Pat Acres 3rd Add
Plouff Sub 3rd Add
Rocky River Sites
Rocky River Sites 2
Sandpiper
Sweetwater Sub
Sweetwater Sub Fourth Add
Sweetwater Sub Second Add
Tampa Shores
Tampa Shores Inc 1
Tampa Shores Inc 1 Un 1a Rep
The Reserve Of Old Tampa Bay
Timberlane Sub
Timberlane Sub Unit 6
Town N Country Park
Town Park Ph 2
Towne Park Ph 1
Townn Country Park
Townn Country Park Un 01
Townn Country Park Un 02
Townn Country Park Un 03
Townn Country Park Un 04
Townn Country Park Un 05
Townn Country Park Un 06
Townn Country Park Un 07
Townn Country Park Un 08
Townn Country Park Un 18
Townn Country Park Un 23
Townn Country Park Un 25
Townn Country Park Unit 38
Treehouses At Mohr Loop
Unplatted
Waterfront Estates
West Bay Ph 1
West Bay Phase 1
West Bay Phase Iii Lot 10 Bloc
Wood Lake Ph 1

- Broker IDX Sites Inc.
- 750.420.3943
- Toll Free: 005578193
- support@brokeridxsites.com






























































