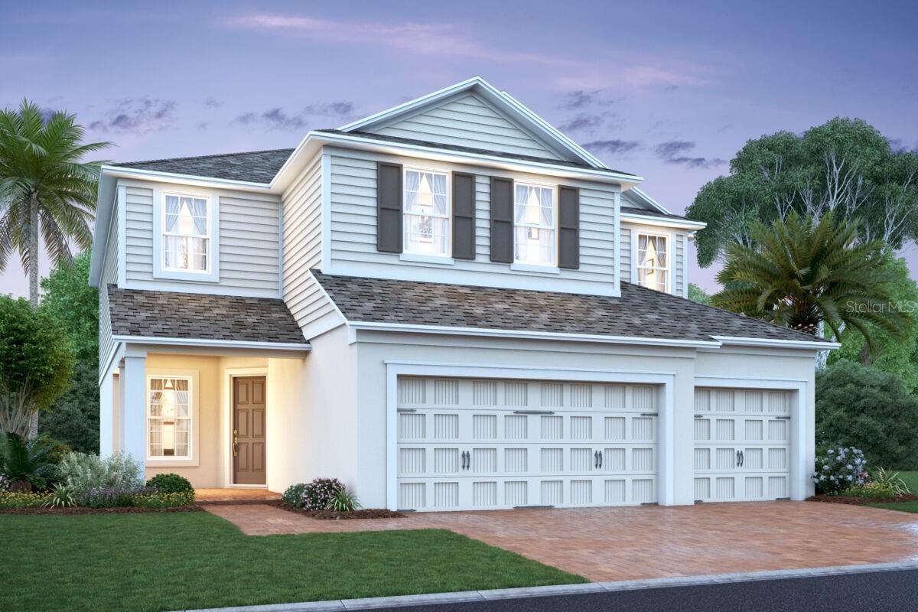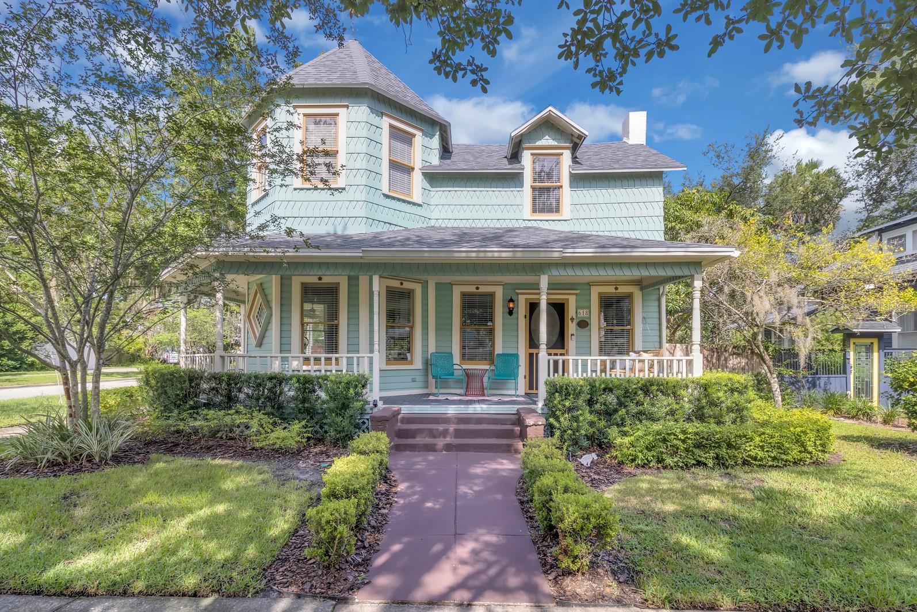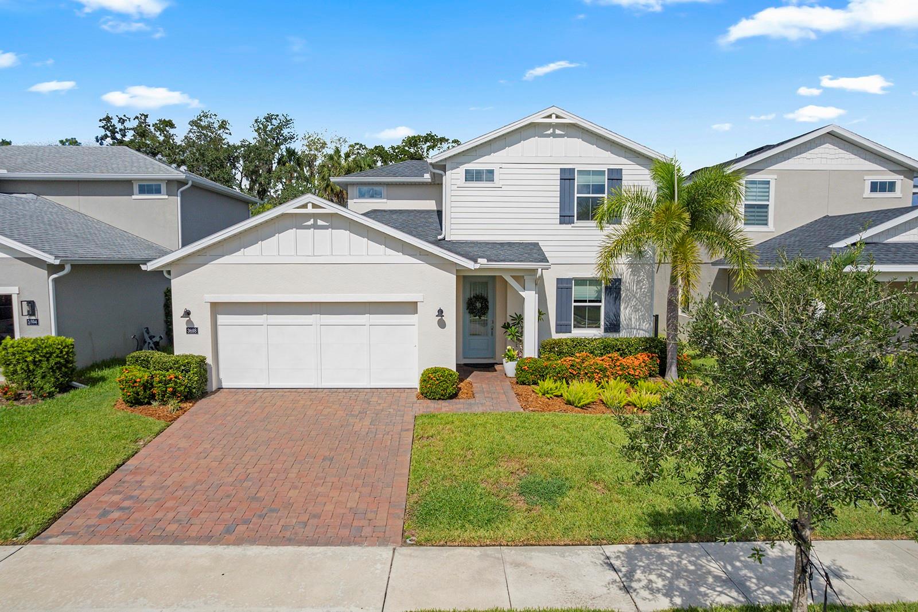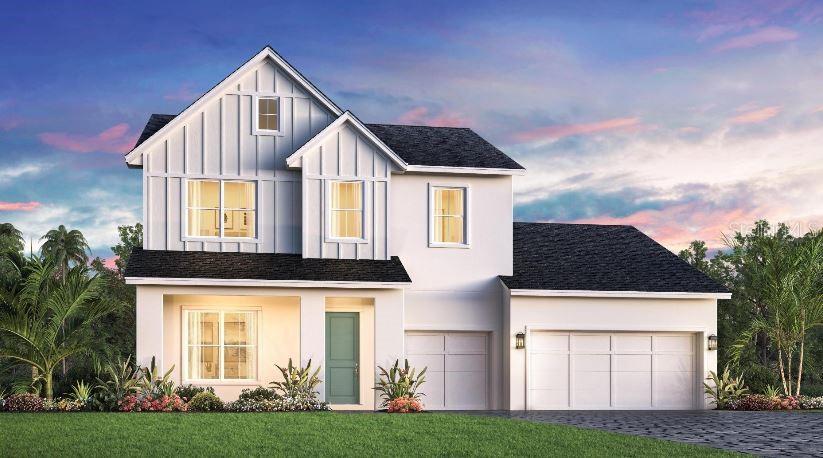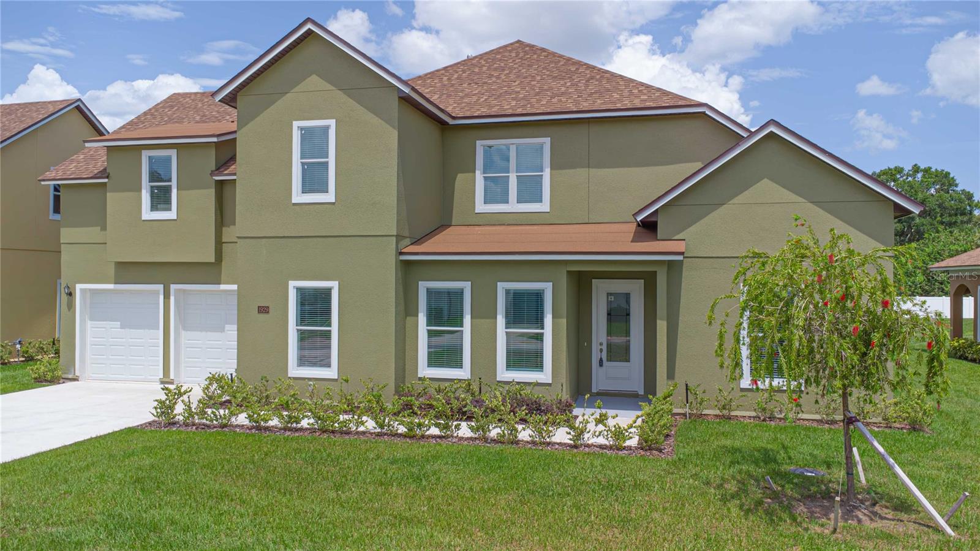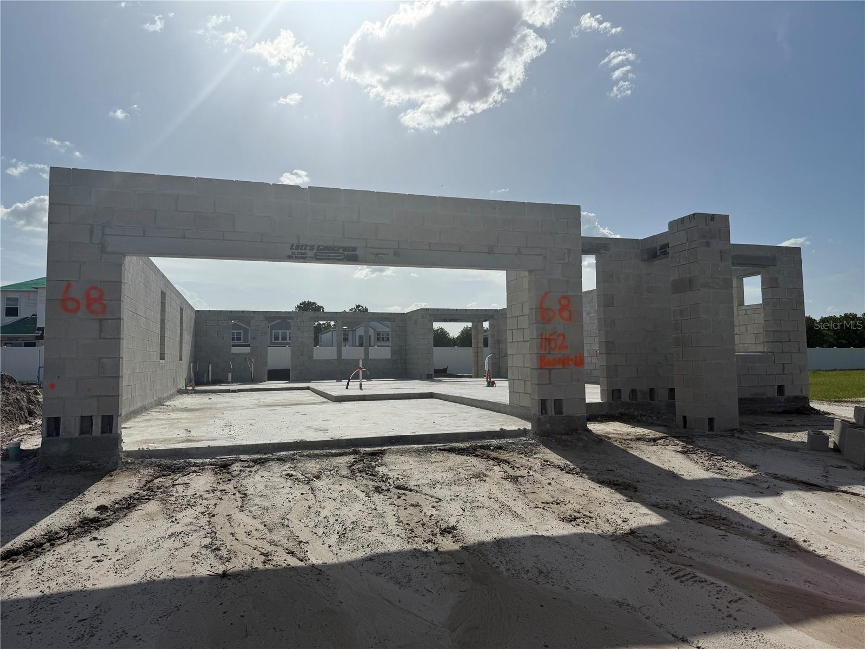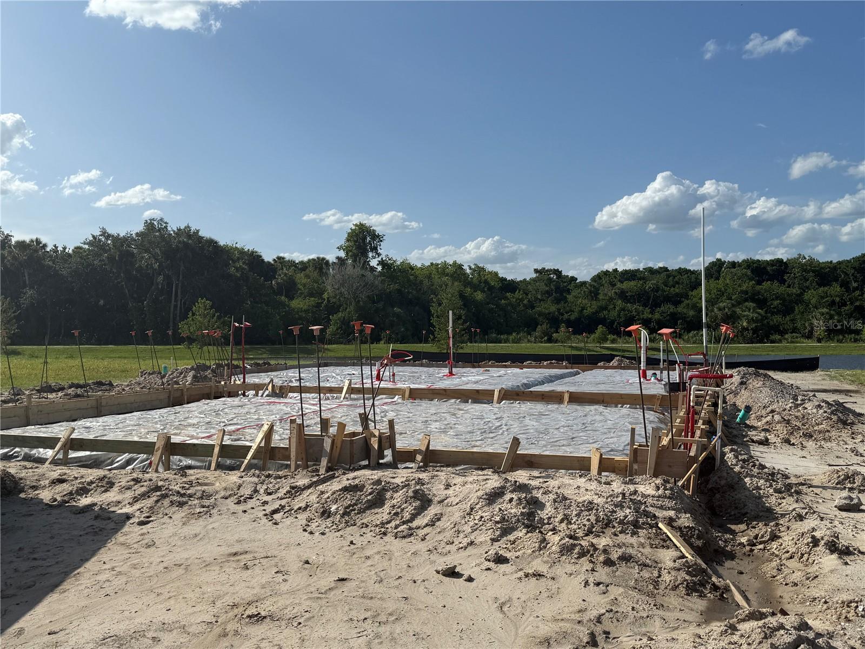3698 Arbordale Loop, Sanford, FL 32771
Property Photos

Would you like to sell your home before you purchase this one?
Priced at Only: $660,000
For more Information Call:
Address: 3698 Arbordale Loop, Sanford, FL 32771
Property Location and Similar Properties
- MLS#: O6335539 ( Residential )
- Street Address: 3698 Arbordale Loop
- Viewed: 5
- Price: $660,000
- Price sqft: $184
- Waterfront: No
- Year Built: 2020
- Bldg sqft: 3585
- Bedrooms: 3
- Total Baths: 3
- Full Baths: 3
- Garage / Parking Spaces: 2
- Days On Market: 2
- Additional Information
- Geolocation: 28.8029 / -81.2247
- County: SEMINOLE
- City: Sanford
- Zipcode: 32771
- Subdivision: Riverside Oaks
- Elementary School: Hamilton Elementary
- Middle School: Millennium Middle
- High School: Seminole High
- Provided by: COLDWELL BANKER RESIDENTIAL RE
- DMCA Notice
-
DescriptionJust minutes from historic downtown Sanford, this stunning Toll Brothers home sits on a premium lot in the gated Riverside Oaks community, offering private access to the St. Johns River, resort style amenities, and a premier location close to upscale shopping, fine dining, and major commuter routes to Orlando and Lake Mary. With 3 bedrooms, 2.5 baths, an independent office, and a spacious bonus room, this residence combines refined design, smart home technology, and exceptional outdoor living. An open concept layout showcases smooth 8 foot raised panel doors, designer lighting, rocker style switches, and low VOC paint. Durable ceramic tile and luxury vinyl plank flooring flow seamlessly throughout, while the chef inspired kitchen features 42 inch modern cabinetry, granite countertops, a designer backsplash, stainless steel appliances, a water filtration system, and ambient pendant lighting. Bathrooms offer granite counters and spa inspired finishes, while bedrooms include expansive walk in closets each with convenient overhead storage for ample organization and style. Smart home upgrades include a live view, two way talk video doorbell; Wi Fienabled MyQ garage door opener; Ecobee smart thermostat; and a live view, two way talk 360 degree backyard security camera with motion detection. Voice enabled motorized blinds on the sliding doors, cordless honeycomb solar shades, and custom window treatments add convenience and comfort throughout. Step outside to your private retreat under a mansard style screen enclosure with beautiful brick paver flooring ideal for relaxing or entertaining. Thanks to its eastern facing orientation, mornings bring soft natural light while afternoons offer cooler shaded comfort perfect for enjoying the luxurious Hot Spring Highlife Spa. Privacy hedges, an aluminum fence with dual gates, and a premium super gutter system complete the outdoor space. Additional highlights include a finished garage with Penntek premium flake concrete coating and overhead storage, perfect for a home gym or workshop. Riverside Oaks residents enjoy an outdoor pool, cabana, and private river access all within a vibrant, connected community. This is a one of a kind home where luxury, technology, and location meet in perfect harmony.
Payment Calculator
- Principal & Interest -
- Property Tax $
- Home Insurance $
- HOA Fees $
- Monthly -
For a Fast & FREE Mortgage Pre-Approval Apply Now
Apply Now
 Apply Now
Apply NowFeatures
Building and Construction
- Covered Spaces: 0.00
- Exterior Features: SprinklerIrrigation
- Flooring: Carpet, CeramicTile, LuxuryVinyl
- Living Area: 2866.00
- Roof: Shingle
Property Information
- Property Condition: NewConstruction
Land Information
- Lot Features: Flat, Level, OutsideCityLimits, Landscaped
School Information
- High School: Seminole High
- Middle School: Millennium Middle
- School Elementary: Hamilton Elementary
Garage and Parking
- Garage Spaces: 2.00
- Open Parking Spaces: 0.00
- Parking Features: Driveway
Eco-Communities
- Pool Features: Community
- Water Source: None
Utilities
- Carport Spaces: 0.00
- Cooling: CentralAir
- Heating: Central, Electric
- Pets Allowed: Yes
- Sewer: PublicSewer
- Utilities: CableConnected, ElectricityConnected, MunicipalUtilities, SewerConnected, UndergroundUtilities, WaterConnected, WaterNotAvailable
Finance and Tax Information
- Home Owners Association Fee: 424.00
- Insurance Expense: 0.00
- Net Operating Income: 0.00
- Other Expense: 0.00
- Pet Deposit: 0.00
- Security Deposit: 0.00
- Tax Year: 2024
- Trash Expense: 0.00
Other Features
- Appliances: Dryer, Dishwasher, ElectricWaterHeater, Disposal, Microwave, Range, Refrigerator, WaterPurifier, Washer
- Country: US
- Interior Features: KitchenFamilyRoomCombo, LivingDiningRoom, OpenFloorplan, StoneCounters, WalkInClosets, Loft
- Legal Description: SEC 28 TWP 19S RGE 31E
- Levels: Two
- Area Major: 32771 - Sanford/Lake Forest
- Occupant Type: Owner
- Parcel Number: 28-19-31-300-0030-0017
- Possession: CloseOfEscrow
- Style: Craftsman
- The Range: 0.00
- View: TreesWoods
- Zoning Code: A-1
Similar Properties
Nearby Subdivisions
Academy Manor
Belair Place
Belair Sanford
Berington Club Ph 1
Buckingham Estates
Buckingham Estates Ph 3 4
Canaan
Cates Add
Celery Estates North
Celery Key
Celery Lakes Ph 1
Celery Lakes Ph 2
Country Club Manor
Country Club Manor Unit 2
Country Clun Manor
Country Place The
Crown Colony Sub
Dakotas Sub
De Forests Add
Dixie Terrace
Dreamwold 3rd Sec
Dreamwold 3rd Sec Rep
Eastgrove
Eastgrove Ph 2
Estates At Rivercrest
Estates At Wekiva Park
Estuary At St Johns
Fellowship Add
Fla Land Colonization Cos Add
Goldsboro Community
Graceline Court
Highland Park
Highland Park Rep Of Por Of Bl
Idyllwilde Of Loch Arbor 2nd S
Idyllwilde Of Loch Arbor Secti
Kaywood Rep
Lake Forest
Lake Forest Sec 1
Lake Forest Sec 16
Lake Forest Sec 19
Lake Forest Sec 7a
Lake Forestsection Three B Ph
Lake Markham Estates
Lake Markham Landings
Lake Markham Preserve
Lake Sylvan Cove
Landings At Riverbend
Lanes Add
Leavitts Sub W F
Lockharts Sub
Magnolia Heights
Markham Park Heights
Matera
Mayfair Meadows
Mayfair Oaks 331930513
Meischs Sub
Midway
Monterey Oaks Ph 1 A Rep
Monterey Oaks Ph 2 Rep
None
Not In Subdivision
Not On The List
Oregon Trace
Other
Packards 1st Add To Midway
Palm Point
Pamala Oaks
Partins Sub Of Lt 27
Pearl Lake Estates
Phillips Terrace
Pine Level
Preserve At Astor Farms Ph 2
Preserve At Lake Monroe
Ravenna Park 2nd Sec Of Loch A
Retreat At Wekiva
Retreat At Wekiva Ph 2
Retreat At Wekiva - Ph 2
River Crest Ph 1
River Oaks
Riverbend At Cameron Heights
Riverbend At Cameron Heights P
Riverside Oaks
Riverside Reserve
Robinsons Survey Of An Add To
Rose Court
Rosecrest
Ross Lake Shores
San Lanta 2nd Sec
San Lanta 3rd Sec
Sanford Farms
Sanford Heights
Sanford Town Of
Seminole Estates
Seminole Park
Silverleaf
Sipes Fehr
Smiths M M 2nd Subd B1 P101
South Sanford
South Sylvan Lake Shores
Spencer Heights
St Johns River Estates
Sterling Meadows
Stringfellows Sub
Sylvan Estates
The Glades On Sylvan Lake Ph 2
Thornbrooke Ph 1
Thornbrooke Ph 4
Town Of Sanford
Tusca Place North
Tusca Place South
Twenty West
Uppland Park
Venetian Bay
Washington Oaks Sec 2
Wilson Place
Wynnewood

- Broker IDX Sites Inc.
- 750.420.3943
- Toll Free: 005578193
- support@brokeridxsites.com























































