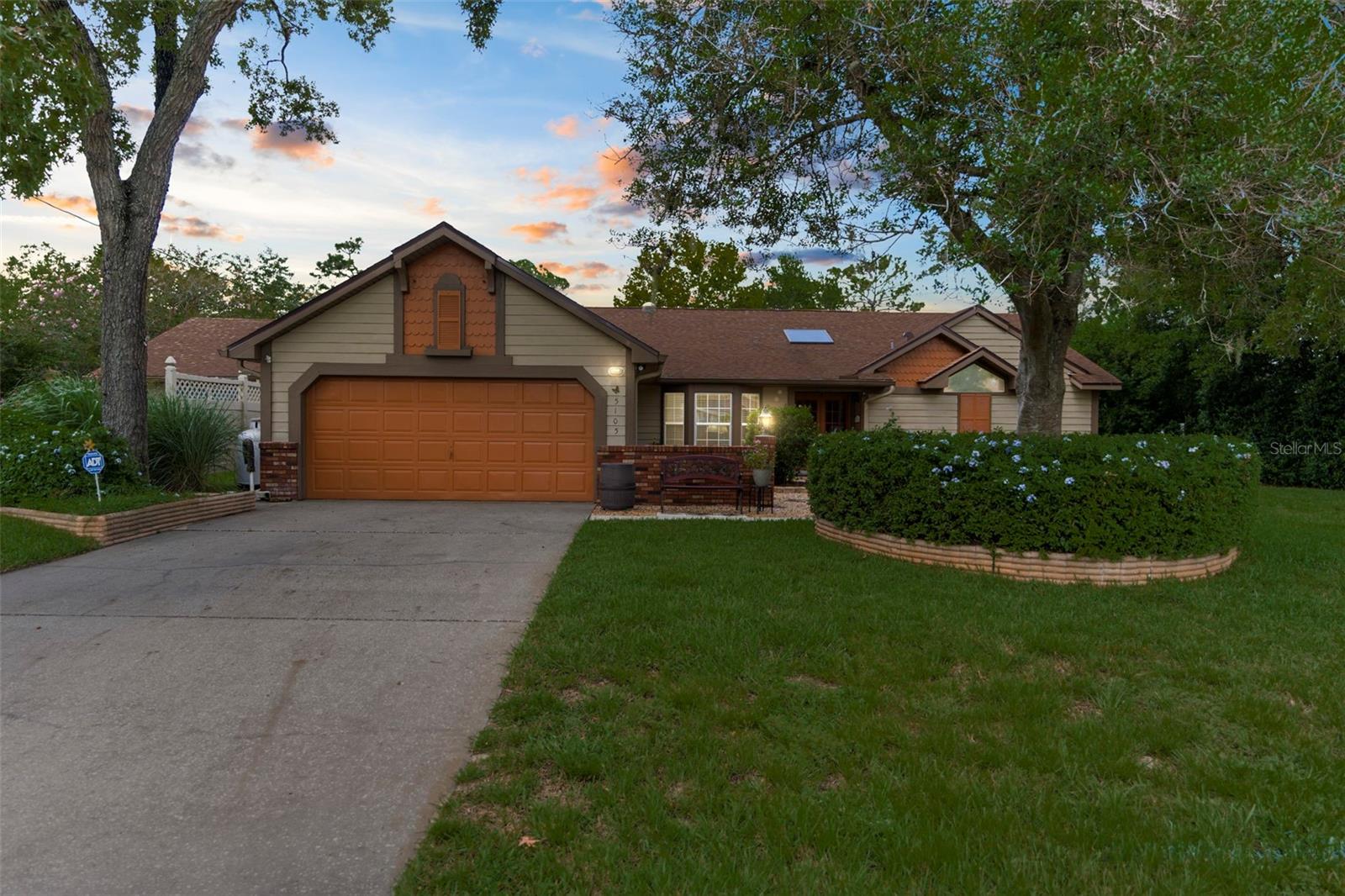5105 Keysville Avenue, Spring Hill, FL 34608
Property Photos

Would you like to sell your home before you purchase this one?
Priced at Only: $665,000
For more Information Call:
Address: 5105 Keysville Avenue, Spring Hill, FL 34608
Property Location and Similar Properties
- MLS#: W7878306 ( Residential )
- Street Address: 5105 Keysville Avenue
- Viewed: 2
- Price: $665,000
- Price sqft: $181
- Waterfront: No
- Year Built: 1987
- Bldg sqft: 3673
- Bedrooms: 3
- Total Baths: 3
- Full Baths: 3
- Garage / Parking Spaces: 3
- Days On Market: 1
- Additional Information
- Geolocation: 28.5039 / -82.5522
- County: HERNANDO
- City: Spring Hill
- Zipcode: 34608
- Subdivision: Spring Hill
- Elementary School: Explorer K
- Middle School: West Hernando
- High School: Central
- Provided by: SANDPEAK REALTY
- DMCA Notice
-
DescriptionPreferred lender offering a credit on this unique home! Welcome home! This beautifully maintained 3 bedroom, 3 bathroom pool home with sunroom and bonus room sits on a spacious 0.7 acre lot bordering Oak Hills Golf Course. Enjoy golf course living with NO HOAthis home truly feels like your own private resort. Step through the foyer into a bright living room with vaulted ceilings, skylights, and an open, inviting feel. The thoughtful split floor plan provides both comfort and privacy, with the primary suite tucked away in its own wing. A bonus room, formal dining room with pool view, cozy dinette, and an oversized sunroom with ensuite bath and wheelchair accessible drive in shower provide versatile spaces for living and entertaining. With over 2,800 square feet of living space and over 3,600 square feet total, this home is ideal for gatherings, working from home, or hosting loved ones. Throughout, youll notice thoughtful details like wall molding, accent lighting, and ceiling illumination that add warmth and character. The kitchen blends elegance and function, featuring soft close cabinetry, a water line above the cooktop, a built in convection oven/microwave combo, panel ready dishwasher that blends in with the cabinetry, and easy access to both the dining and living areas. Recent updates include a new roof (2021), solar powered 80 gallon water heater (12 years old), and upgraded cabinetry. Additional features include durable vinyl flooring with scratch resistant coating, professionally maintained carpets, tinted windows, and air returns in every room for enhanced efficiency. The home is also equipped with a generatorperfect for storm season. For added comfort, enjoy both a propane gas fireplace in the living room and an electric fireplace in the sunroom. Step outside to your backyard retreat. A screened in 8 foot deep pool with diving board and spa awaits, surrounded by lush landscaping and overlooking the golf course. With two attached garages (three total parking spaces), an extra side parking area, and a storage shed, youll have plenty of room for vehicles, hobbies, and toys. This home offers the best of both worldsrelaxing golf course views with no HOA restrictions, plus a pool and spa that make every day feel like resort living. Dont miss your chanceschedule your private showing today!
Payment Calculator
- Principal & Interest -
- Property Tax $
- Home Insurance $
- HOA Fees $
- Monthly -
For a Fast & FREE Mortgage Pre-Approval Apply Now
Apply Now
 Apply Now
Apply NowFeatures
Building and Construction
- Covered Spaces: 0.00
- Exterior Features: SprinklerIrrigation, RainGutters, Storage
- Flooring: Carpet, CeramicTile, Vinyl
- Living Area: 2862.00
- Other Structures: Sheds
- Roof: Shingle
Land Information
- Lot Features: OnGolfCourse
School Information
- High School: Central High School
- Middle School: West Hernando Middle School
- School Elementary: Explorer K-8
Garage and Parking
- Garage Spaces: 3.00
- Open Parking Spaces: 0.00
Eco-Communities
- Green Energy Efficient: WaterHeater
- Pool Features: DivingBoard, InGround
- Water Source: Public
Utilities
- Carport Spaces: 0.00
- Cooling: CentralAir, CeilingFans
- Heating: Central
- Sewer: PublicSewer
- Utilities: CableConnected, ElectricityConnected, NaturalGasConnected, Propane, MunicipalUtilities, SewerConnected, WaterConnected
Finance and Tax Information
- Home Owners Association Fee: 0.00
- Insurance Expense: 0.00
- Net Operating Income: 0.00
- Other Expense: 0.00
- Pet Deposit: 0.00
- Security Deposit: 0.00
- Tax Year: 2024
- Trash Expense: 0.00
Other Features
- Accessibility Features: AccessibleFullBath, AccessibleDoors
- Appliances: BuiltInOven, Cooktop, Dishwasher, Microwave, SolarHotWater
- Country: US
- Interior Features: BuiltInFeatures, CeilingFans, CrownMolding, DryBar, HighCeilings, SplitBedrooms, SolidSurfaceCounters, Skylights, VaultedCeilings, WoodCabinets, WindowTreatments, SeparateFormalLivingRoom
- Legal Description: SPRING HILL UNIT 23 BLK 1567 LOTS 13 & 14
- Levels: One
- Area Major: 34608 - Spring Hill/Brooksville
- Occupant Type: Owner
- Parcel Number: R32-323-17-5230-1567-0130
- The Range: 0.00
- View: GolfCourse
- Zoning Code: RES
Similar Properties
Nearby Subdivisions
Amidon Woods
Golfers Club Est Unit 11
Golfers Club Estate
Links At Seven Hills
Links At Seven Hills Unit 10
Links At Seven Hills Unit 8
Links At Seven Hills Unit 9
N/a
Not On List
Oakridge Estates
Orchard Park
Orchard Park Unit 2
Orchard Park Unit 3
Palms At Seven Hills
Rainbow Hills Estates
Reserve At Seven Hills
Reserve At Seven Hills Ph 2
Seven Hills
Seven Hills Unit 1
Seven Hills Unit 3
Seven Hills Unit 4
Seven Hills Unit 6
Seven Hills Unit 7
Skyland Pines
Solar Woods Estates
Spring Hill
Spring Hill Un 8
Spring Hill Unit 13
Spring Hill Unit 14
Spring Hill Unit 15
Spring Hill Unit 16
Spring Hill Unit 17
Spring Hill Unit 18
Spring Hill Unit 18 Hernando S
Spring Hill Unit 20
Spring Hill Unit 21
Spring Hill Unit 22
Spring Hill Unit 23
Spring Hill Unit 25
Spring Hill Unit 4
Spring Hill Unit 6
Spring Hill Unit 7
Spring Hill Unit 8
Spring Hill Unit 9
Spring Hull
Sutton Place
Waterfall Place

- Broker IDX Sites Inc.
- 750.420.3943
- Toll Free: 005578193
- support@brokeridxsites.com































































