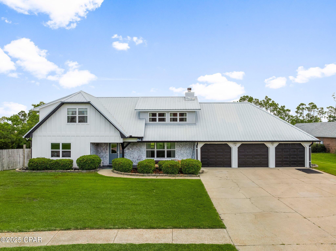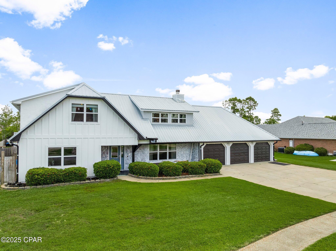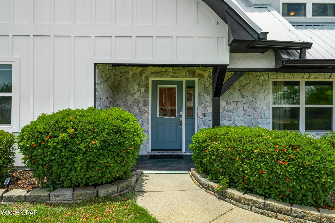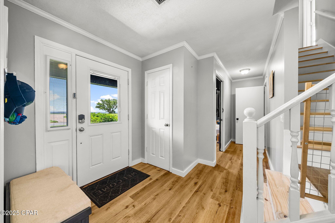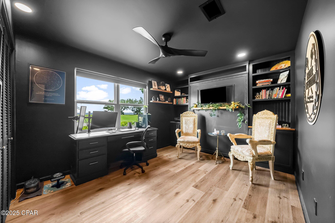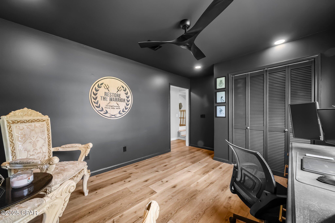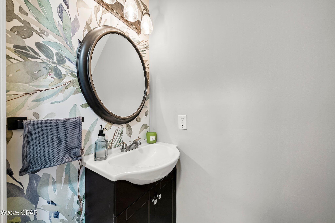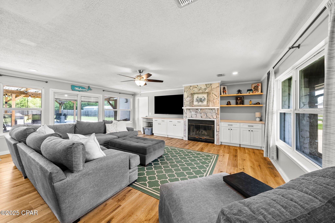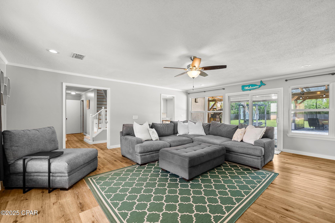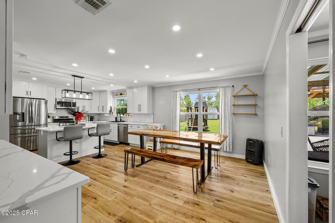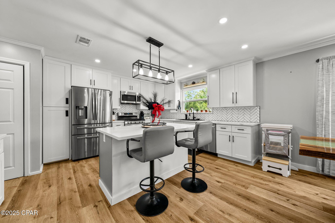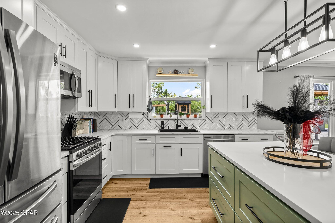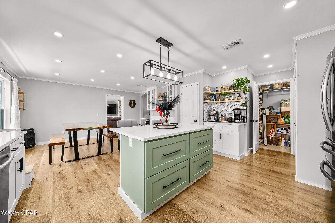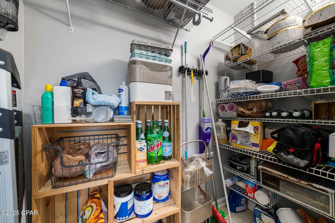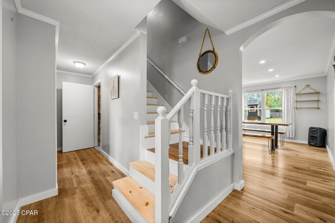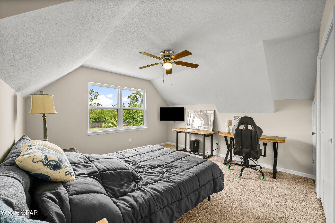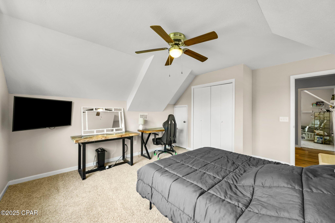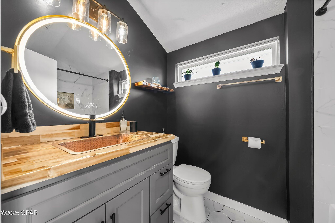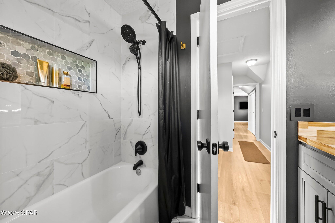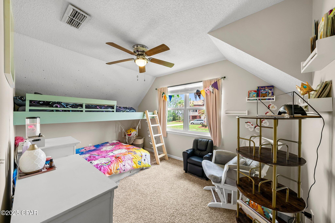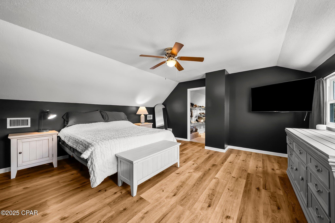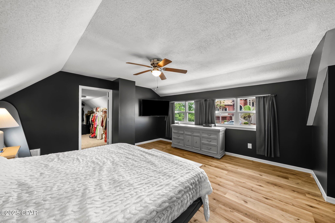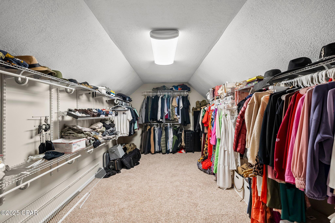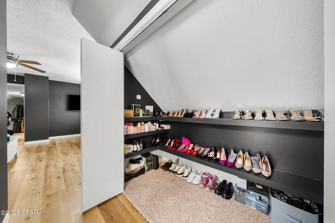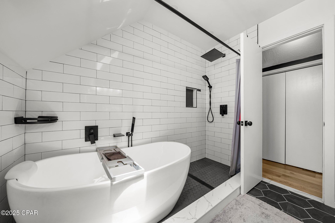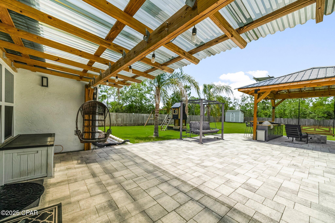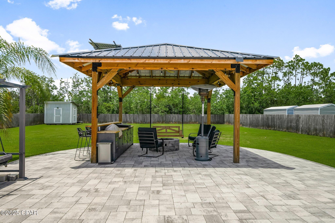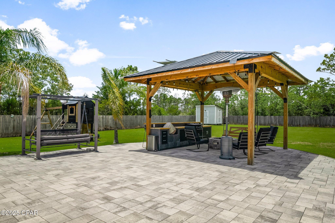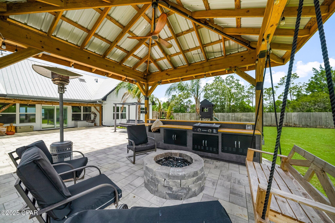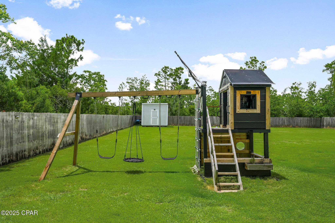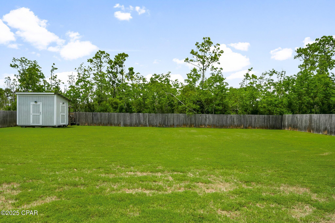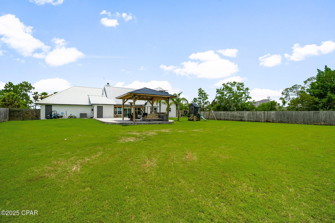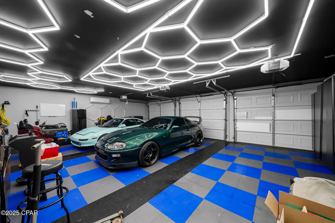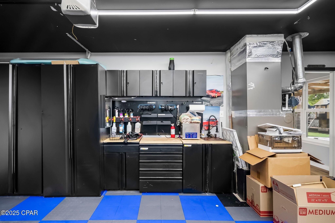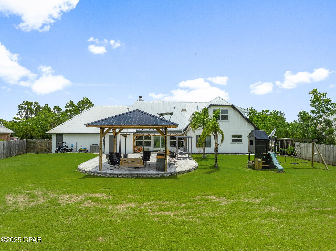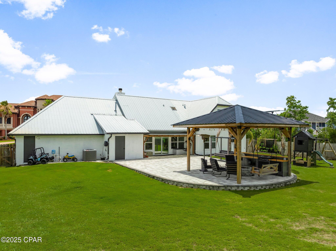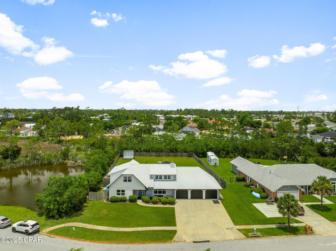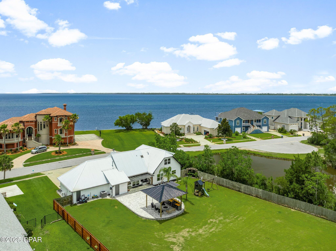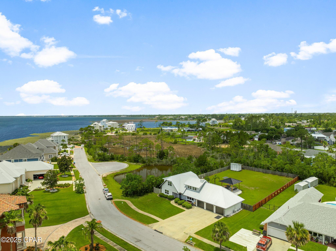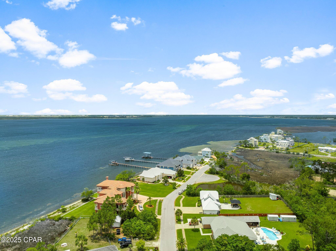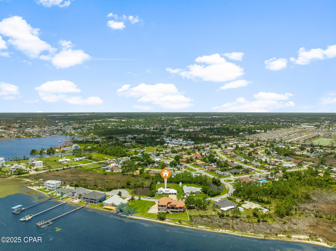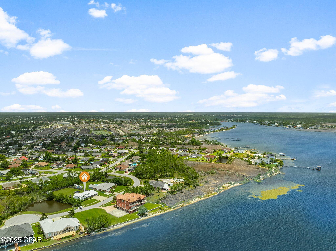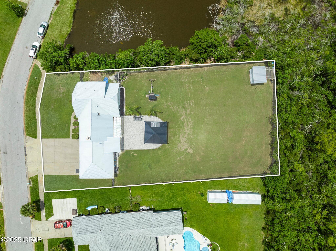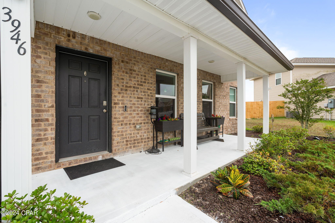7328 Rodgers Drive, Panama City, FL 32404
Property Photos
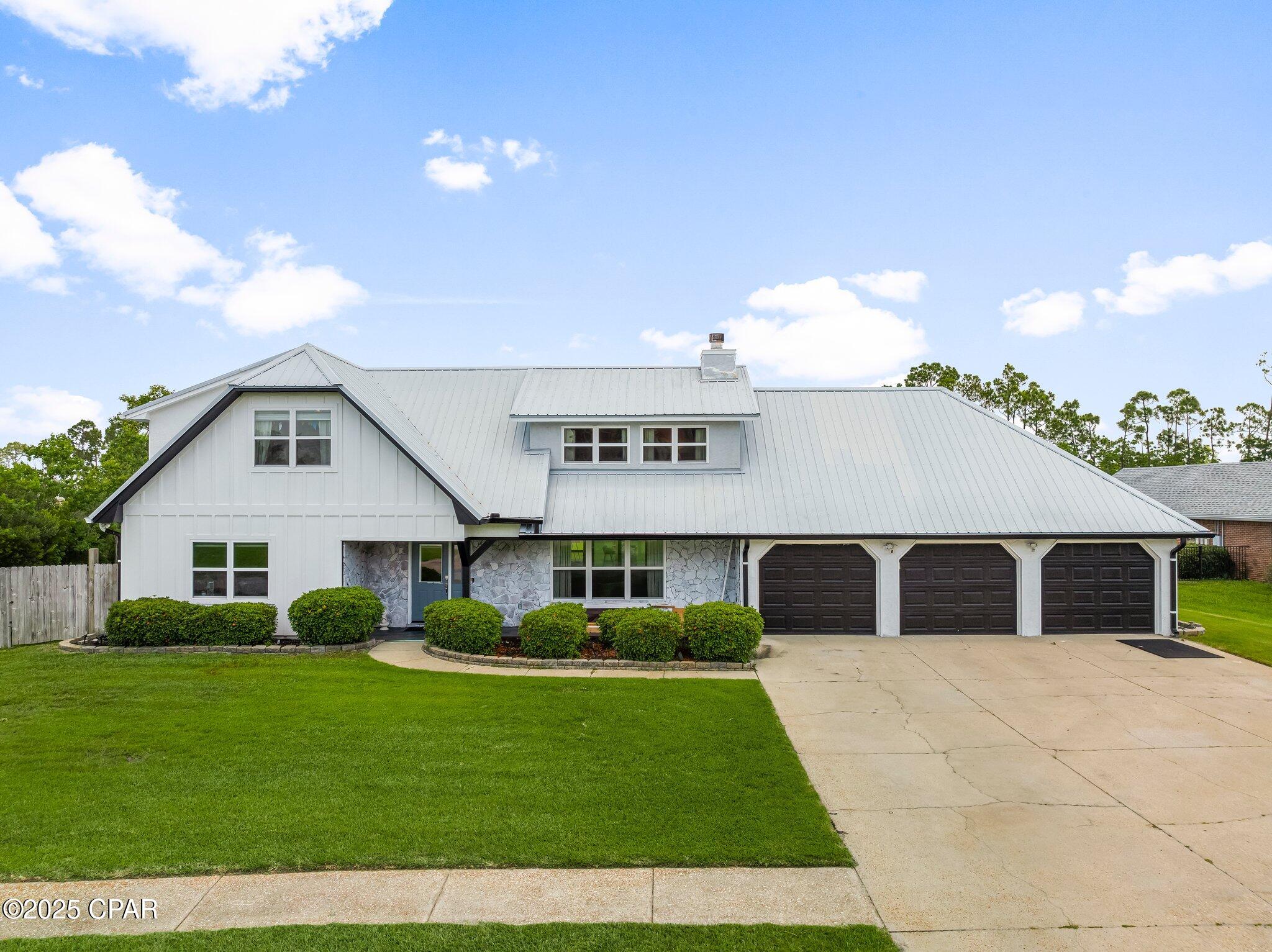
Would you like to sell your home before you purchase this one?
Priced at Only: $529,000
For more Information Call:
Address: 7328 Rodgers Drive, Panama City, FL 32404
Property Location and Similar Properties
- MLS#: 776906 ( Residential )
- Street Address: 7328 Rodgers Drive
- Viewed: 42
- Price: $529,000
- Price sqft: $220
- Waterfront: Yes
- Wateraccess: Yes
- Waterfront Type: BayAccess
- Year Built: 1992
- Bldg sqft: 2400
- Bedrooms: 4
- Total Baths: 3
- Full Baths: 2
- 1/2 Baths: 1
- Garage / Parking Spaces: 4
- Days On Market: 101
- Additional Information
- Geolocation: 30.1182 / -85.5721
- County: BAY
- City: Panama City
- Zipcode: 32404
- Subdivision: Callaway Point
- Elementary School: Tyndall
- Middle School: Rutherford
- High School: Rutherford
- Provided by: Anchor Realty Florida
- DMCA Notice
-
DescriptionOPEN HOUSE OCT 25TH (11 2) Welcome to 7328 Rodgers Drive, a beautifully updated home offering comfort, functionality, and exceptional value in one of Bay County's fastest growing areas. Located just 9 miles from Tyndall Air Force Base, this property is ideal for military buyers or contractors, and an assumable VA loan is available for qualified buyers. This home has been thoughtfully updated inside and out with durability and modern living in mind. The exterior features a metal roof installed around 2010, gutters that wrap 360 degrees around the home, and newer windows installed between 2019 and 2020. The backyard is a true oasis, featuring a 30x50 paver patio, a custom 6x6 pergola, and a full outdoor kitchen powered by an off grid solar system. The owners brought in four dump truck loads of dirt to level the yard, placed 29 pallets of Bermuda TifTuf sod, and installed a five zone irrigation system with three zones in the back and two in the front, fed by a shallow well that was redone in 2021 with a new pump. There is also a 14x12 shed in the backyard, perfect for storage or hobbies. Inside, the home is just as impressive. The kitchen was completely opened up with the addition of a structural beam and now features solid wood soft close cabinets, quartzite countertops, and essentially new appliances, including a gas oven and gas dryer. The home boasts 20 mil solid composite LVP flooring throughout the entire bottom floor and most of the second floor, adding style and durability. The large living room is filled with natural light from the oversized windows and includes a functional fireplace for cozy evenings. Additional updates include a new natural gas central HVAC system installed in 2021, a natural gas water heater added in 2020, and a 24,000 BTU mini split system in the climate controlled three car garage, which also has plumbing and a sink, making it an ideal space for a workshop, home gym, or recreational vehicle storage. This home is situated in a thriving community where property values continue to rise, and the area benefits from strong economic growth, a revitalized downtown, and convenient access to schools, shopping, and major employers. With so many updates and thoughtful features, this property offers low maintenance living, cost efficiency, and incredible outdoor and indoor spaces for entertaining and everyday enjoyment. Schedule your private tour today and discover why 7328 Rodgers Drive is the perfect place to call home!
Payment Calculator
- Principal & Interest -
- Property Tax $
- Home Insurance $
- HOA Fees $
- Monthly -
For a Fast & FREE Mortgage Pre-Approval Apply Now
Apply Now
 Apply Now
Apply NowFeatures
Building and Construction
- Covered Spaces: 0.00
- Exterior Features: FirePit, OutdoorKitchen
- Flooring: LuxuryVinylPlank
- Living Area: 0.00
Land Information
- Lot Features: Paved
School Information
- High School: Rutherford
- Middle School: Rutherford Middle
- School Elementary: Tyndall
Garage and Parking
- Garage Spaces: 4.00
- Open Parking Spaces: 0.00
- Parking Features: Attached, Driveway, Garage, Oversized
Utilities
- Carport Spaces: 0.00
- Cooling: CentralAir, CeilingFans
- Heating: Central, Electric
- Road Frontage Type: CityStreet
- Utilities: ElectricityAvailable
Finance and Tax Information
- Home Owners Association Fee: 0.00
- Insurance Expense: 0.00
- Net Operating Income: 0.00
- Other Expense: 0.00
- Pet Deposit: 0.00
- Security Deposit: 0.00
- Tax Year: 2024
- Trash Expense: 0.00
Other Features
- Appliances: Dishwasher, Microwave, Refrigerator
- Interior Features: CrownMolding, KitchenIsland, Pantry, RecessedLighting, EntranceFoyer
- Legal Description: CALLAWAY POINT MAP 132D LOT 50 BLK 4 ORB 4412 P 1491
- Area Major: 02 - Bay County - Central
- Occupant Type: Occupied
- Parcel Number: 07379-829-000
- Style: Contemporary
- The Range: 0.00
- View: Bay
- Views: 42
Similar Properties
Nearby Subdivisions
[no Recorded Subdiv]
Aleczander Preserve
Avondale Estates
Barrett's Park
Baxter Subdivision
Bay County Estates Phase Ii
Bay County Estates Unit 1
Bay Front Unit 2
Bay Front Unit 6
Bayou Estates
Bayou Oaks Estates
Baywinds
Brentwoods Phase Iii
Bridge Harbor
Brighton Oaks
Brittany Woods Park
Britton Woods
Brook Forest U-1
Bylsma Manor Estates
C A Taylor's 2nd Addition Cala
Ca Taylors 2nd Add
Callaway
Callaway Bayou Est
Callaway Bayou Estates Unit 2
Callaway Bayou Estates Unit 3
Callaway Corners
Callaway Forest
Callaway Forest U-2
Callaway Heights East
Callaway Homes
Callaway Pines Estates
Callaway Point
Callaway Shores U-1
Callaway Shores U-3
Callaway Southeast
Cedar Branch
Cedar Park Ph I
Cedar Park Ph Ii
Cherokee Heights
Cherokee Heights Phase Ii
Cherokee Heights Phase Iii
Cherry Hill Unit 1
Cherry Hill Unit 2
Cherry Hill Unit 3
College Station Phase 1
College Station Phase 2
College Station Phase 3
Colonial Est.
Deer Point Lake
Deerpoint Estates
Deerwood
Donalson Point
Duneridge
East Bay Park
East Bay Park 2nd Add
East Bay Plantation
East Bay Point
East Bay Preserve
East Callaway Estates
East Callaway Heights
Eastgate Sub Ph I
Eastgate Sub Ph Ii
Fairview Mob Home Est
Forest Shores
Forest Walk
Fox Lake Sub Phase 1
Game Farm
Garden Cove
Gilbert Lake Est. U-1
Gilbert-pkr Add-pt Don
Grimes Callaway Bayou Est U-2
Grimes Callaway Bayou Est U-5
Grimes Callaway Bayou Est U-6
Hannover Estates
Harvey Heights
Hickory Manor
Hickory Park
Highpoint
Highway 22 West Estates
Hiland Hills
Horne Memory Plat
Imperial Oaks
Ivy Road Estates
Kendrick Manor
Laird Bayou
Laird Point
Laird Point Ph I
Lakeshore Landing
Lakeview Heights
Lakewood
Lakewood Manor U-1 Rep
Lakewood Manor U-3
Lane Mobile Home Est U-1
Lannie Rowe Lake Estates U-1
Lannie Rowe Lake Estates U-7
Lannie Rowe Lake Estates U-8
Lannie Rowe Lake Estates U-9
Lannie Rowe Lake Ests
Liberty
Lillian Carlisle Plat
Long Point 1st
Long Point Park 1st Add
Maegan's Ridge
Magnolia Heights
Magnolia Hills
Magnolia Hills Phase Ii
Manors Of Magnolia Hills
Mariners Cove
Mars Hill
Martin Bayou Estates
Mill Point
Mittie Lane
Morningside
N/a
No Named Subdivision
Northwood Estate Unrecorded
Not On List
Oak Lane Phase #1
Oakshore Villas Twnhs
Olde Towne Village
Park Place Phase 1
Parkbrook
Parker Pines
Parker Plat
Pelican Point
Pine Wood Grove
Pinewood Dev. Phase 2
Pinewood Grove Unit 2
Pinnacle Pines Estate
Pitts 1st Addto Parker
Plantation Heights
Plantation Point
Register, E.b. 1st
Registers 1st Add
Riverside Phase Iii
Rolling Hills
Rolling Hills Unit #2
Sandy Creek & Country Club Pha
Sandy Creek Air Park Ph Ii
Sandy Creek Ranch And Country
Sandy Creek Ranch Ph 2
Sentinel Point
Shadow Bay Unit 1
Shadow Bay Unit 2
Shadow Bay Unit 5
Shadow Bay Unt 3 & 4
Singleton Estates
Southwood
Spikes Addto Highpoint 2
St And Bay Dev Co
St Andrews Bay Dev Co
St. Andrews Bay Dev. Co.
Stephens Estates
Sunbay Townhouses
Sunrise At East Bay
Sweetwater Village N Ph 2
Sweetwater Village N Ph 3
Sweetwater Village Ph 4
Sweetwater Village S Ph I
Thousand Oaks
Tidewater Estates
Timberwood
Titus Park
Towne & Country Lake Estates
Tyndall Station
Village Of Mill Bayou/shorelin
W H Parker
Waters Edge
Wh Parker
Willow Bend
Woodmere
Xanadu

- Broker IDX Sites Inc.
- 750.420.3943
- Toll Free: 005578193
- support@brokeridxsites.com



