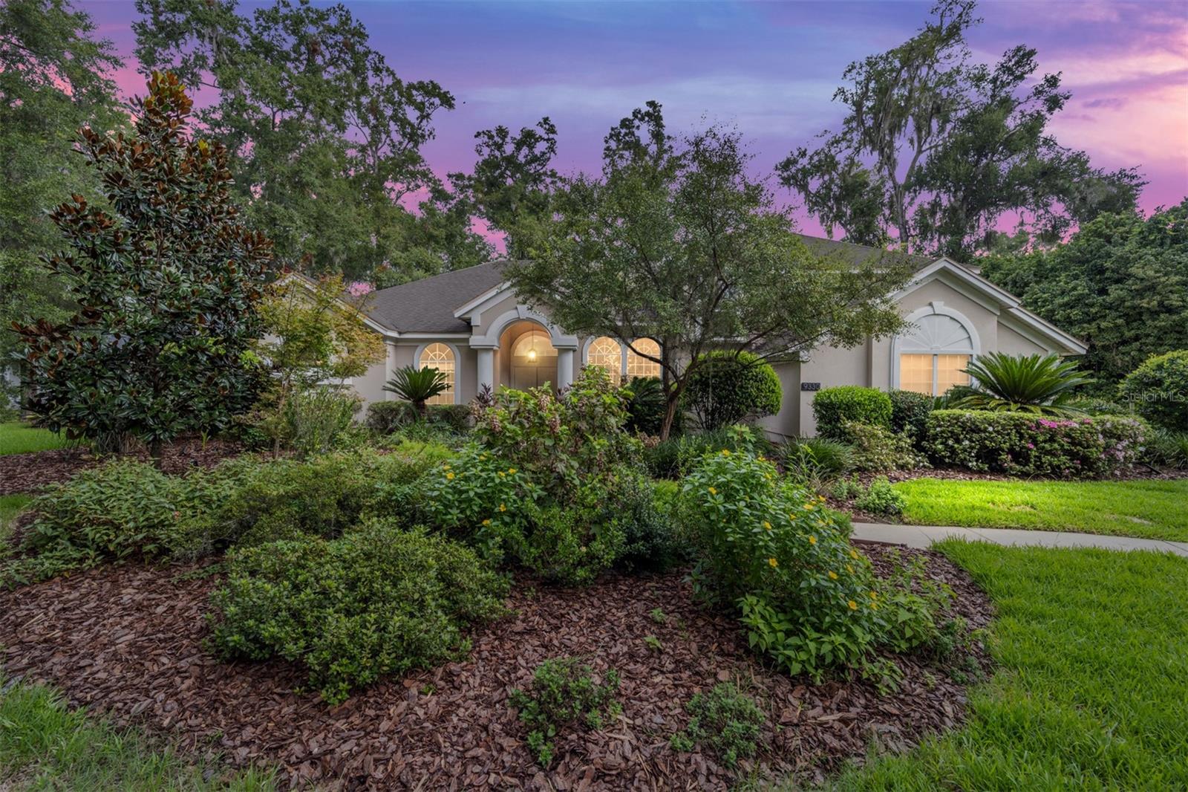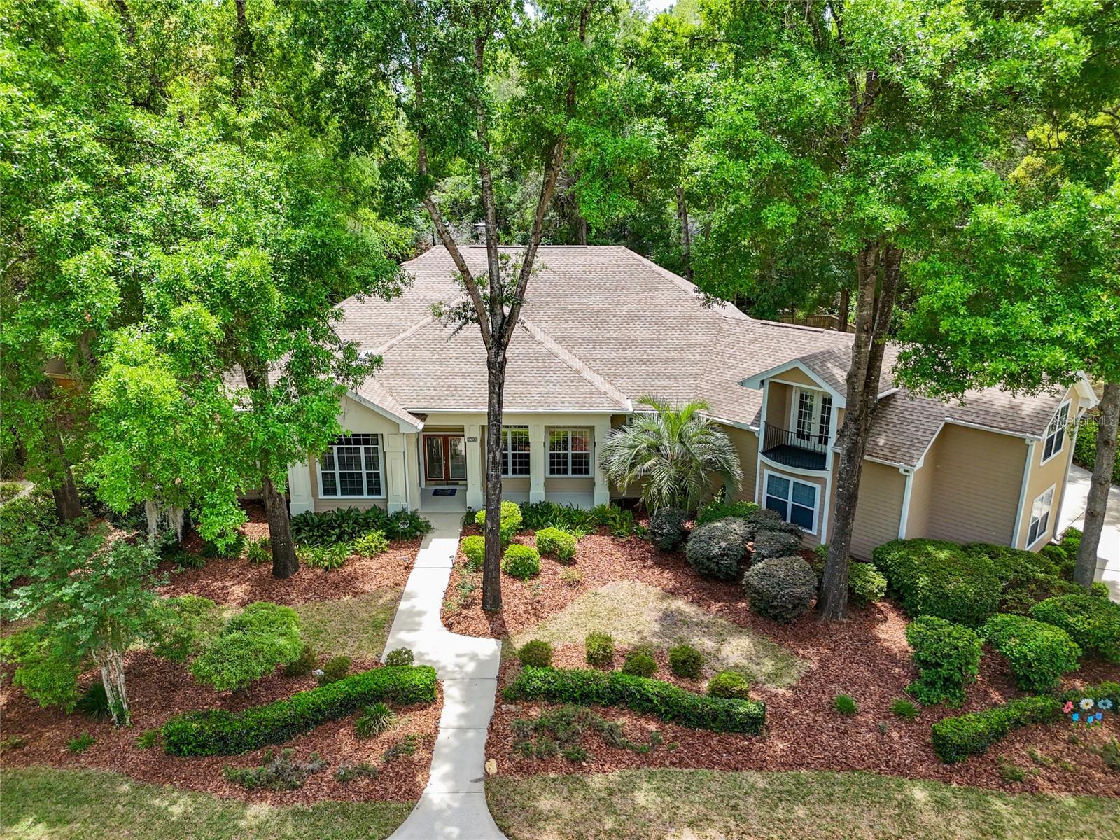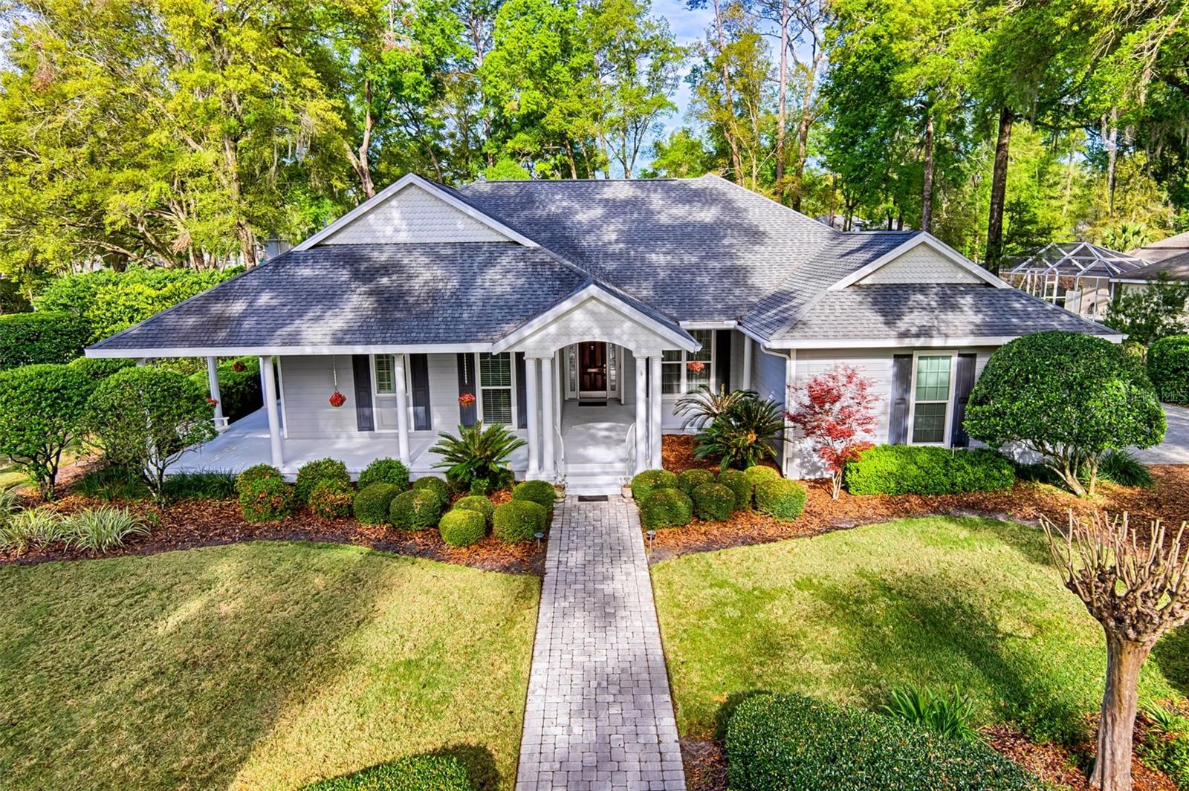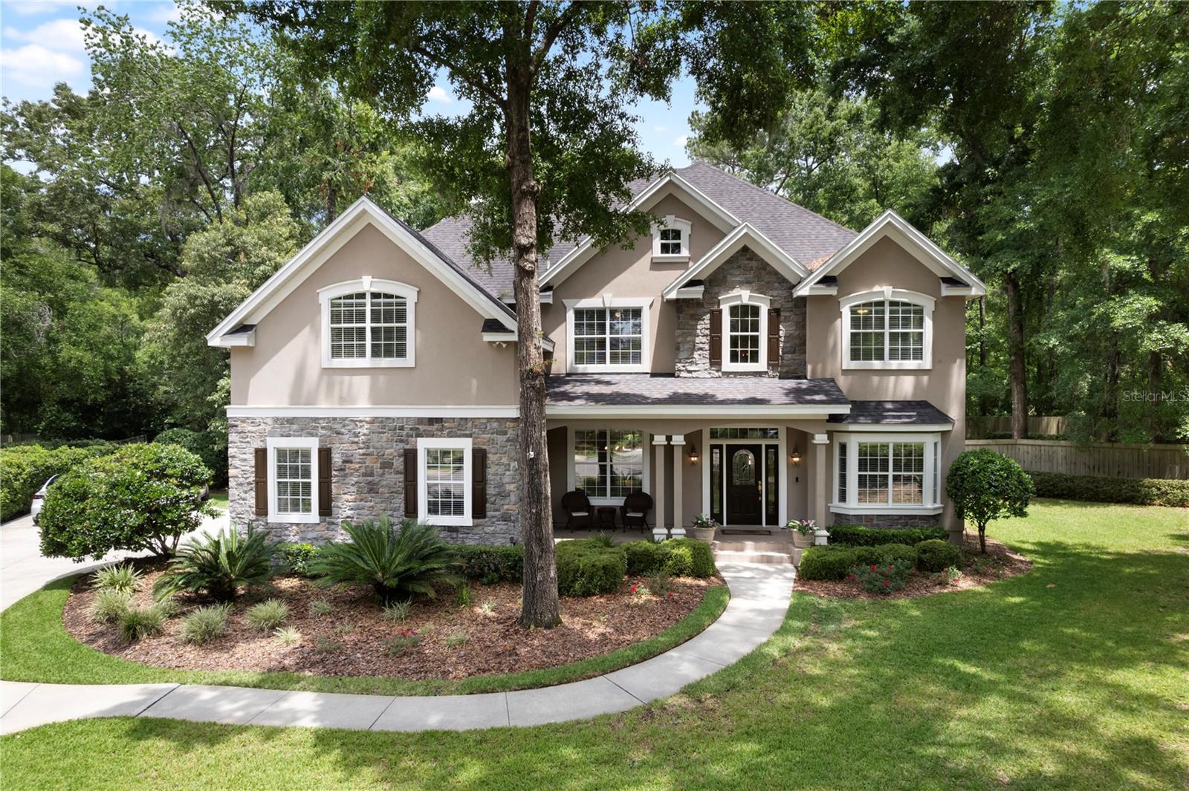3474 109th Drive, Gainesville, FL 32608
Property Photos

Would you like to sell your home before you purchase this one?
Priced at Only: $974,900
For more Information Call:
Address: 3474 109th Drive, Gainesville, FL 32608
Property Location and Similar Properties
- MLS#: GC533220 ( Residential )
- Street Address: 3474 109th Drive
- Viewed: 1
- Price: $974,900
- Price sqft: $217
- Waterfront: No
- Year Built: 2021
- Bldg sqft: 4500
- Bedrooms: 4
- Total Baths: 5
- Full Baths: 4
- 1/2 Baths: 1
- Garage / Parking Spaces: 3
- Additional Information
- Geolocation: 29.6215 / -82.459
- County: ALACHUA
- City: Gainesville
- Zipcode: 32608
- Subdivision: Oakmont Ph 3 Pb 35 Pg 60
- Provided by: KELLER WILLIAMS GAINESVILLE REALTY PARTNERS
- DMCA Notice
-
DescriptionExperience modern elegance and timeless harmony with the Marbella Floor Plan, offering 4 bedrooms, 4.5 bathrooms, and a dedicated office, nestled in the highly sought after community of Oakmont. This exquisite home is thoughtfully positioned on a premium corner lot, backing to lush conservation land with no neighbors to the right or behindproviding unmatched privacy and serenity. A standout feature of this home is its east facing main entrance, which welcomes the morning sun and bathes the central living areas in natural light. At the heart of the residence lies a stunning open concept kitchen, living, and dining area. Expansive glass windows frame breathtaking views of the private backyard and tranquil conservation area, while flooding the space with warm, natural light. Just beyond the study, the luxurious master suite offers a peaceful retreat with an oversized walk in closet and a spa like bathroom. Upstairs, the layout is ideal for family and guests, featuring two private guest bedrooms with ensuite bathrooms, a versatile loft or second living area, and a third bedroom/office with an additional full bath. Whether hosting gatherings or enjoying quiet moments, every space is designed to embrace light, comfort, and connection to nature. Additional highlights include a ground floor half bath, massive under the stairs storage, a screened in pavered back porch perfect for peaceful evenings, an oversized pantry, a 3 car garage with a Tesla charger, and a lot spacious enough to accommodate a future pool. This home is a rare blend of modern design, and natural beautyoffering not just a place to live, but a lifestyle to be cherished. Dont miss the opportunity to make this exceptional property your own. Contact us today to schedule a private tour and step into your future dream home in Oakmonts resort style community.
Payment Calculator
- Principal & Interest -
- Property Tax $
- Home Insurance $
- HOA Fees $
- Monthly -
For a Fast & FREE Mortgage Pre-Approval Apply Now
Apply Now
 Apply Now
Apply NowFeatures
Building and Construction
- Covered Spaces: 0.00
- Exterior Features: SprinklerIrrigation, Lighting, Other
- Flooring: Carpet, EngineeredHardwood, Other, Tile
- Living Area: 3219.00
- Roof: Shingle
Garage and Parking
- Garage Spaces: 3.00
- Open Parking Spaces: 0.00
- Parking Features: Driveway, ElectricVehicleChargingStations, Garage, GarageDoorOpener, GarageFacesSide
Eco-Communities
- Pool Features: Association, Community
- Water Source: Public
Utilities
- Carport Spaces: 0.00
- Cooling: CentralAir, CeilingFans
- Heating: Central
- Pets Allowed: CatsOk, DogsOk
- Sewer: PublicSewer
- Utilities: ElectricityConnected, FiberOpticAvailable, NaturalGasConnected, SewerConnected, WaterConnected
Amenities
- Association Amenities: BasketballCourt, Clubhouse, FitnessCenter, Playground, Pickleball, Park, Pool, TennisCourts, Trails
Finance and Tax Information
- Home Owners Association Fee Includes: AssociationManagement, CommonAreas, MaintenanceGrounds, Other, Pools, Taxes
- Home Owners Association Fee: 100.00
- Insurance Expense: 0.00
- Net Operating Income: 0.00
- Other Expense: 0.00
- Pet Deposit: 0.00
- Security Deposit: 0.00
- Tax Year: 2024
- Trash Expense: 0.00
Other Features
- Appliances: BuiltInOven, Cooktop, Dryer, Dishwasher, ExhaustFan, Disposal, GasWaterHeater, Microwave, Range, Refrigerator, RangeHood, TanklessWaterHeater, Washer
- Country: US
- Interior Features: TrayCeilings, CeilingFans, LivingDiningRoom, SolidSurfaceCounters, WalkInClosets
- Legal Description: OAKMONT PH 3 PB 35 PG 60 LOT 450 OR 5144/2113
- Levels: Two
- Area Major: 32608 - Gainesville
- Occupant Type: Vacant
- Parcel Number: 04427-111-450
- The Range: 0.00
- Zoning Code: PD
Similar Properties
Nearby Subdivisions
Arredondo Estate
Campus Edge Condo
Country Club Estate Mcintosh G
Country Club Manor
Country Club Manor Unit Ii
Country Club West
Eloise Gardens
Eloise Gardens Ph 1
Estates Of Wilds Plantation
Finley Woods
Finley Woods Ph 1a
Finley Woods Ph 1b
Finley Woods Ph 1c
Gainesville Country Club
Garison Way Ph 2
Grand Preserve At Kanapaha
Greenleaf
Haile Forest
Haile Plantation
Haile Plantation Unit 16 Ph Ii
Haile Plantation Unit 35 Ph 1
Haile Plantation Unit 35 Ph Ii
Hammock Ridge
Hickory Forest
Hickory Forest 2nd Add
Kenwood
Longleaf
Longleaf Unit 1 Ph 3
Longleaf Unit 3 Ph 6
Longleaf Unit 4 Ph 7
Lugano Ph 2 Pb 34 Pg 93
Lugano Ph 3 Pb 37 Pg 54
Lugano Ph I
Madera Cluster Dev Ph 1
Mentone
Mentone Cluster
Mentone Cluster Dev Ph 1
Mentone Cluster Ph 6
Mentone Cluster Ph 8
Mentone Cluster Ph I Repl
Mentone Cluster Ph Iv
Mentone Cluster Ph V
Not On List
Oakmont
Oakmont Ph 1
Oakmont Ph 1 Unit 1b
Oakmont Ph 2 Pb 32 Pg 30
Oakmont Ph 3 Pb 35 Pg 60
Oakmont Phase 3
Oaks Preserve
Prairie Bluff
Ricelands
Ricelands Sub
Savanna Pointe Ph 1
Serenola Estates Serenola Plan
Serenola Manor
Sheppard Estatesserenola Plant
Still Wind Cluster Ph 2
Stillwinds Cluster Ph Iii
Summit House
Thousand Oaks
Tower 24
Tower24
Valwood
Wilds Plantation
Willow Oak Plantation
Windward Meadows

- Broker IDX Sites Inc.
- 750.420.3943
- Toll Free: 005578193
- support@brokeridxsites.com





































































