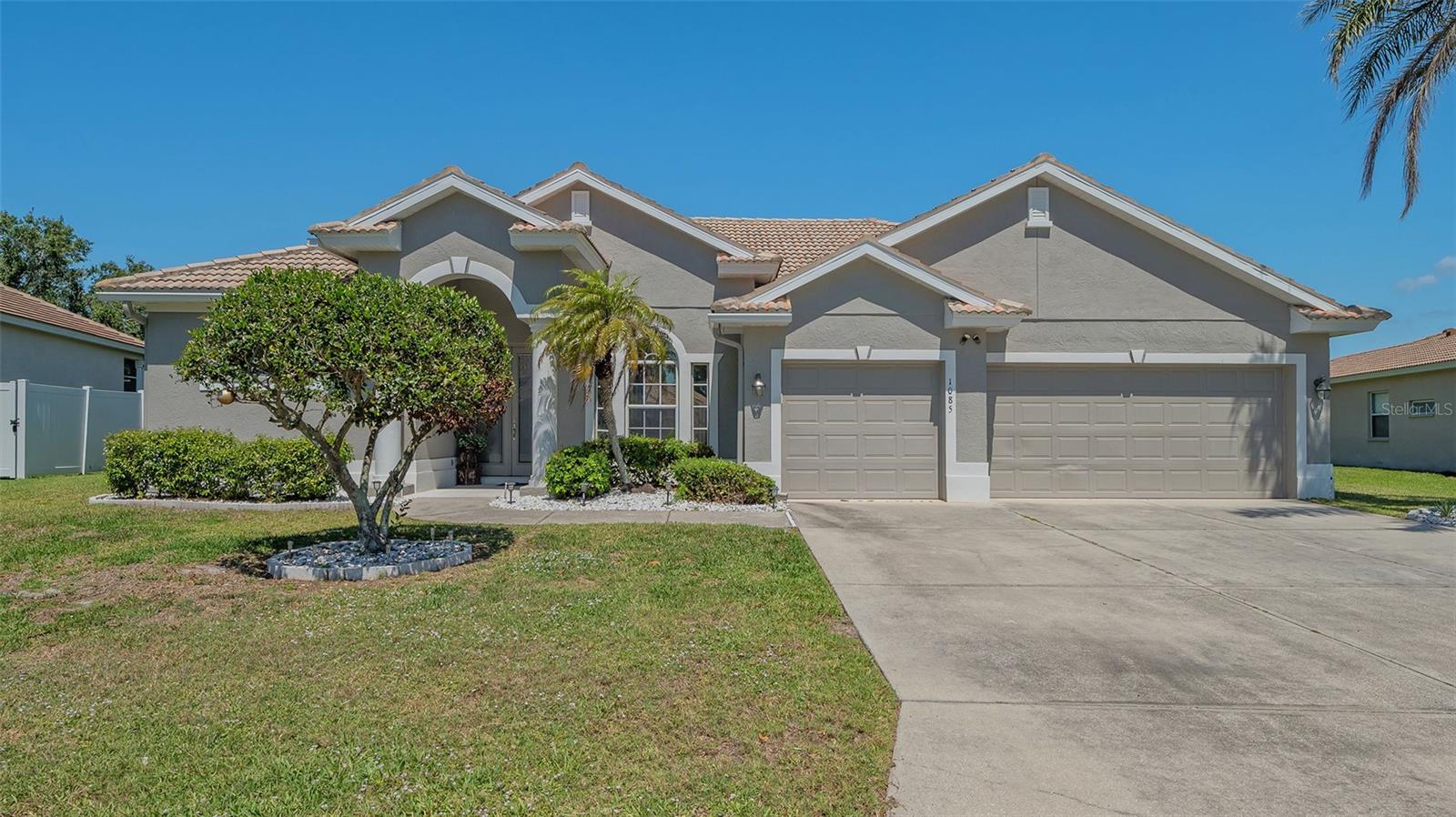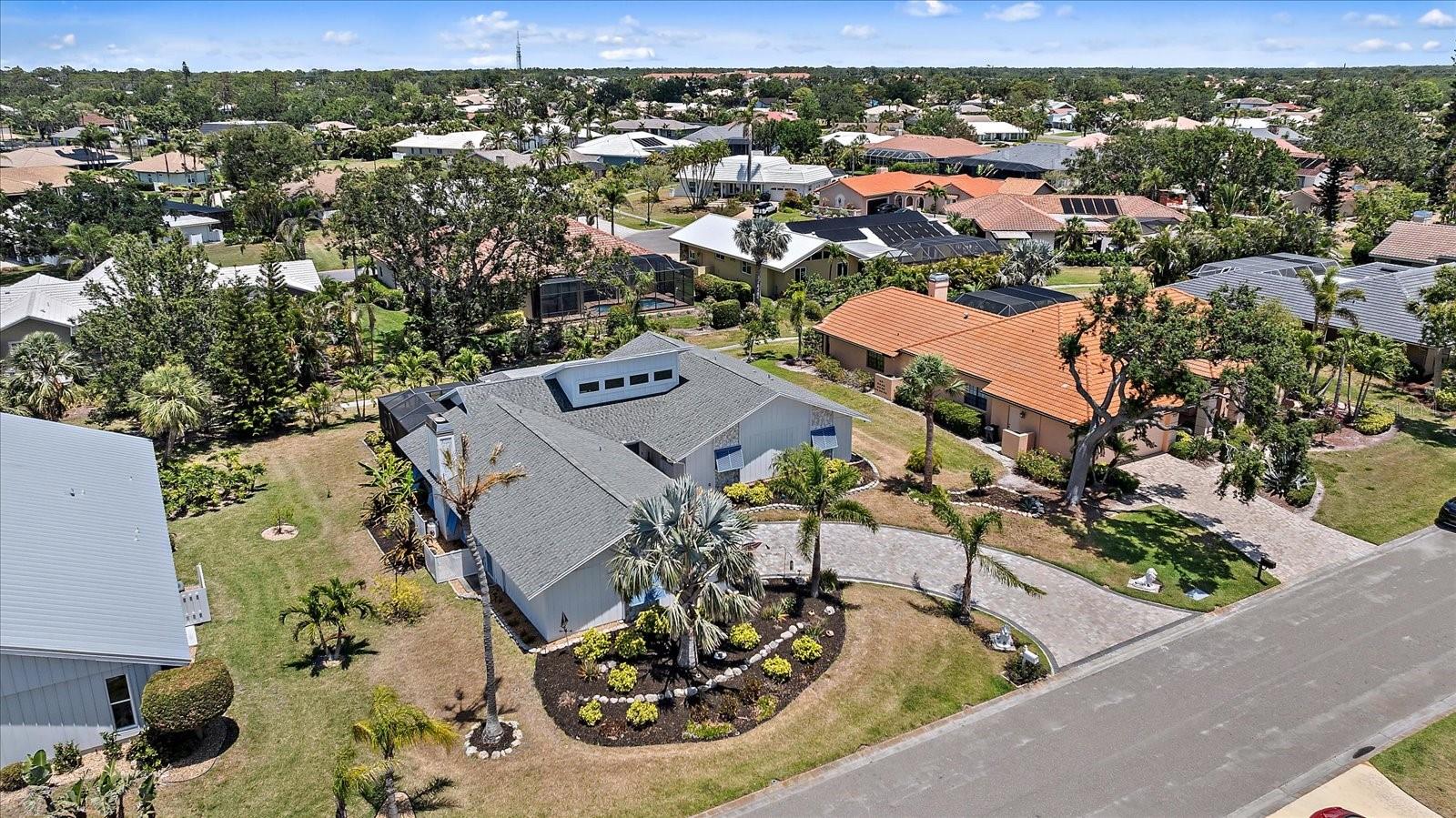105 Turquoise Lane, Osprey, FL 34229
Property Photos

Would you like to sell your home before you purchase this one?
Priced at Only: $995,000
For more Information Call:
Address: 105 Turquoise Lane, Osprey, FL 34229
Property Location and Similar Properties
- MLS#: A4662015 ( Residential )
- Street Address: 105 Turquoise Lane
- Viewed: 2
- Price: $995,000
- Price sqft: $287
- Waterfront: No
- Year Built: 2001
- Bldg sqft: 3465
- Bedrooms: 3
- Total Baths: 2
- Full Baths: 2
- Garage / Parking Spaces: 3
- Days On Market: 7
- Additional Information
- Geolocation: 27.2174 / -82.493
- County: SARASOTA
- City: Osprey
- Zipcode: 34229
- Subdivision: Oaks
- Elementary School: Gulf Gate Elementary
- Middle School: Brookside Middle
- High School: Riverview High
- Provided by: MICHAEL SAUNDERS & COMPANY
- DMCA Notice
-
DescriptionWelcome to Emerald Woods, a desired cul de sac within The Oaks Preserve, and this private Lee Wetherington custom home that will check all the boxes, and more. Situated on one of the largest lots and surrounded by preserve for privacy, youll find essence and elegance as the color palette interplays with natural light, and the southern facing lanai and pool will be where you can enjoy the maintenance free lifestyle, and the quality of life second to none. Enter the foyer through 8 insulated front doors with impact glass, and 12 high ceilings with wide decorative crown molding. Designer exceptional interior and exterior details and finishes are completed and tastefully appointed. The kitchen offers custom 42 wood upper cabinetry with over and under cabinet lighting, granite countertops, a decorative tile backsplash, center island with base cabinetry, a pantry with rollout shelving, stainless appliances (2023), and a seamless glass aquarium window in the breakfast nook. The great room has 17 stone tile flooring, custom built in cabinetry and a custom designed stone fireplace with electric logs. The open floor plan dining room has a hand painted tray ceiling, and a built in buffet with a granite top and 42 upper cabinets with glass inserts. A fantastic escape awaits when you walk out your sliding glass doors to the outdoor oasis that includes a newly resurfaced custom designed pool and spa with a waterfall feature and a new pool screen and cage with a panoramic view maximizing the enjoyment of the outdoor space. A dry bar/buffet makes entertaining outdoors so easy. The primary suite offers an extended office/owners retreat with a custom designed built in desk and cabinetry, handsome bamboo wood floors, two large walk in closets with built ins, a primary bath with new vanities, undermount sinks, and designer brass and chrome fixtures. The second light and bright guest suite has wood floors, a bay window with plantation shutters and an ensuite custom designed bath. Additional special features include a new roof (2023) new landscaping and sod, a paver brick driveway, and an oversized 2 car garage with tandem parking for a 3rd car and tons of storage and cabinetry. Experience the best in this move in ready home, and begin your lifestyle at The Oaks Country Club, with the best location in Sarasota County. Centrally located to all the beautiful beaches and offering two 18 hole championship golf courses, tennis, pickleball, croquet, fitness center, dining, and a wide variety of social options. The Oaks is a Platinum Club of America, an Elite Distinguished Club of The World, and best of all there is no waitlist for a golf or social membership! Don't wait to begin your terrific and exceptional lifestyle!
Payment Calculator
- Principal & Interest -
- Property Tax $
- Home Insurance $
- HOA Fees $
- Monthly -
For a Fast & FREE Mortgage Pre-Approval Apply Now
Apply Now
 Apply Now
Apply NowFeatures
Building and Construction
- Builder Name: Lee Wetherington
- Covered Spaces: 0.00
- Exterior Features: SprinklerIrrigation, Lighting, RainGutters, Storage
- Flooring: Bamboo, Tile
- Living Area: 2606.00
- Roof: Tile
Land Information
- Lot Features: ConservationArea, CulDeSac, DeadEnd, NearGolfCourse, OutsideCityLimits, OversizedLot, Private, PrivateRoad, Landscaped
School Information
- High School: Riverview High
- Middle School: Brookside Middle
- School Elementary: Gulf Gate Elementary
Garage and Parking
- Garage Spaces: 3.00
- Open Parking Spaces: 0.00
- Parking Features: Driveway, Garage, GarageDoorOpener, Oversized, Tandem
Eco-Communities
- Pool Features: Gunite, InGround, ScreenEnclosure, Tile, Association, Community
- Water Source: Public
Utilities
- Carport Spaces: 0.00
- Cooling: CentralAir, CeilingFans
- Heating: Central, Electric
- Pets Allowed: Yes
- Pets Comments: Extra Large (101+ Lbs.)
- Sewer: PublicSewer
- Utilities: CableConnected, ElectricityConnected, FiberOpticAvailable, HighSpeedInternetAvailable, SewerConnected, UndergroundUtilities, WaterConnected
Amenities
- Association Amenities: BasketballCourt, Clubhouse, FitnessCenter, GolfCourse, MaintenanceGrounds, Gated, Pickleball, Pool, Security, TennisCourts, CableTv
Finance and Tax Information
- Home Owners Association Fee Includes: MaintenanceGrounds, MaintenanceStructure, ReserveFund, RoadMaintenance, Security
- Home Owners Association Fee: 1550.00
- Insurance Expense: 0.00
- Net Operating Income: 0.00
- Other Expense: 0.00
- Pet Deposit: 0.00
- Security Deposit: 0.00
- Tax Year: 2024
- Trash Expense: 0.00
Other Features
- Appliances: Cooktop, Dryer, Dishwasher, ExhaustFan, ElectricWaterHeater, Disposal, Microwave, Range, Refrigerator, Washer
- Country: US
- Interior Features: BuiltInFeatures, TrayCeilings, CeilingFans, CrownMolding, DryBar, CofferedCeilings, EatInKitchen, HighCeilings, KitchenFamilyRoomCombo, LivingDiningRoom, MainLevelPrimary, OpenFloorplan, StoneCounters, SplitBedrooms, VaultedCeilings, WalkInClosets, WoodCabinets, WindowTreatments
- Legal Description: LOT 24 EMERALD WOODS AT OAKS 3 PHASE 2
- Levels: One
- Area Major: 34229 - Osprey
- Occupant Type: Owner
- Parcel Number: 0133030013
- Possession: CloseOfEscrow
- Style: Custom, Florida
- The Range: 0.00
- View: ParkGreenbelt, Garden, TreesWoods
- Zoning Code: RSF1
Similar Properties
Nearby Subdivisions
Bay Acres Resub
Bay Acres - Resub
Bay Oaks Estates
Blackburn Harbor Waterfront Vi
Blackburn Point Woods
Casey Key
Dry Slips At Bellagio Village
Heron Bay Club Sec I
North Creek Estates
Oaks
Oaks 2 Ph 1
Oaks 2 Ph 2
Oaks 2 Phase 2
Oaks 3 Ph 1
Osprey Park 2
Palmer
Palmscasey Key
Park Trace Estates
Pine Ranch
Pine Ranch East
Rivendell
Rivendell The Woodlands
Rivendell Woodlands
Saunders V A Resub
Siesta Rev Resub Of Pt
Sorrento Shores
Sorrento Villas 1
Sorrento Villas 2
South Creek
Southbay Yacht Racquet Club
Webbs W D Add
Willowbend Ph 1
Willowbend Ph 2
Willowbend Ph 2a
Willowbend Ph 3
Willowbend Ph 4

- Broker IDX Sites Inc.
- 750.420.3943
- Toll Free: 005578193
- support@brokeridxsites.com





























































































