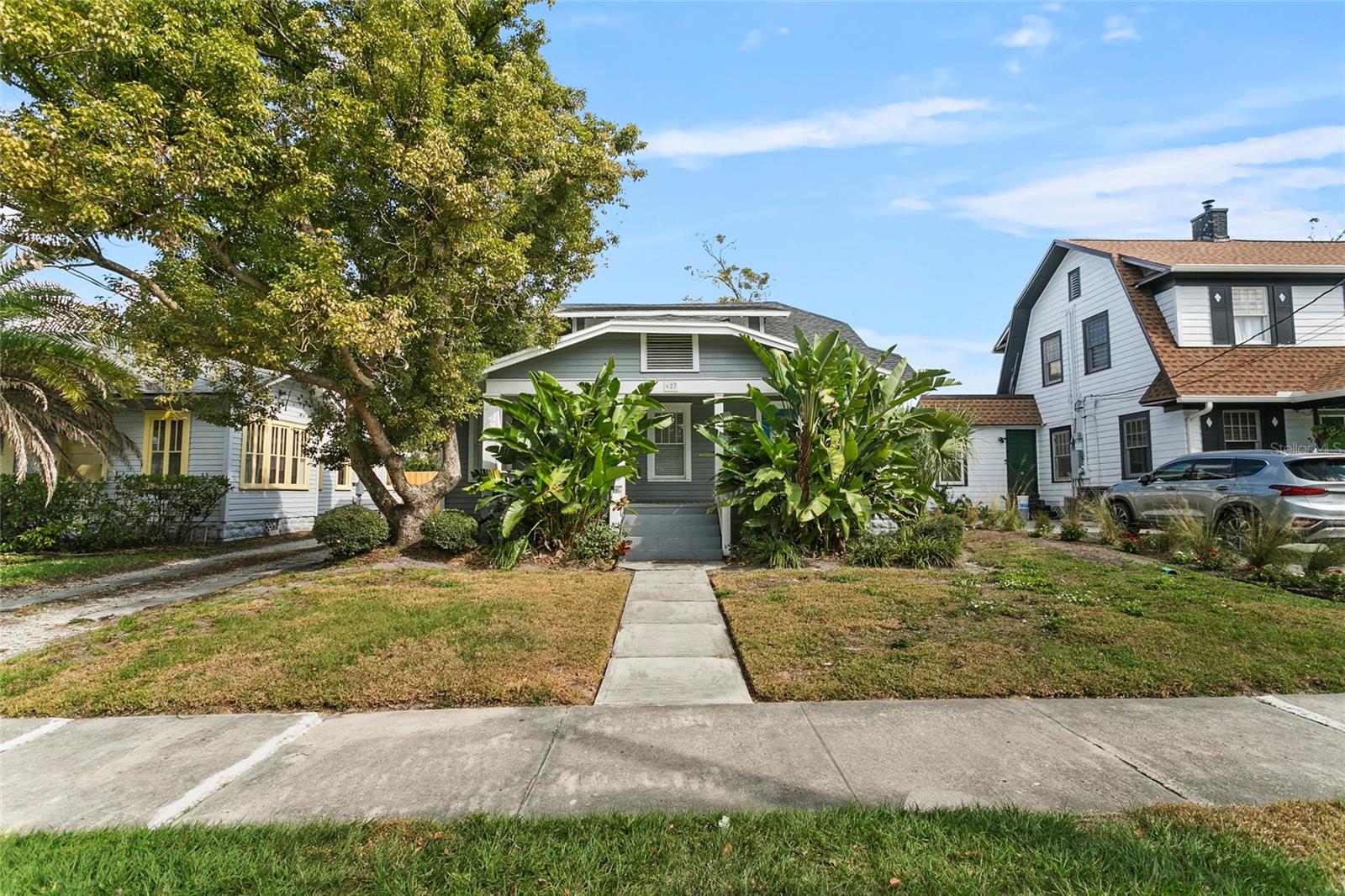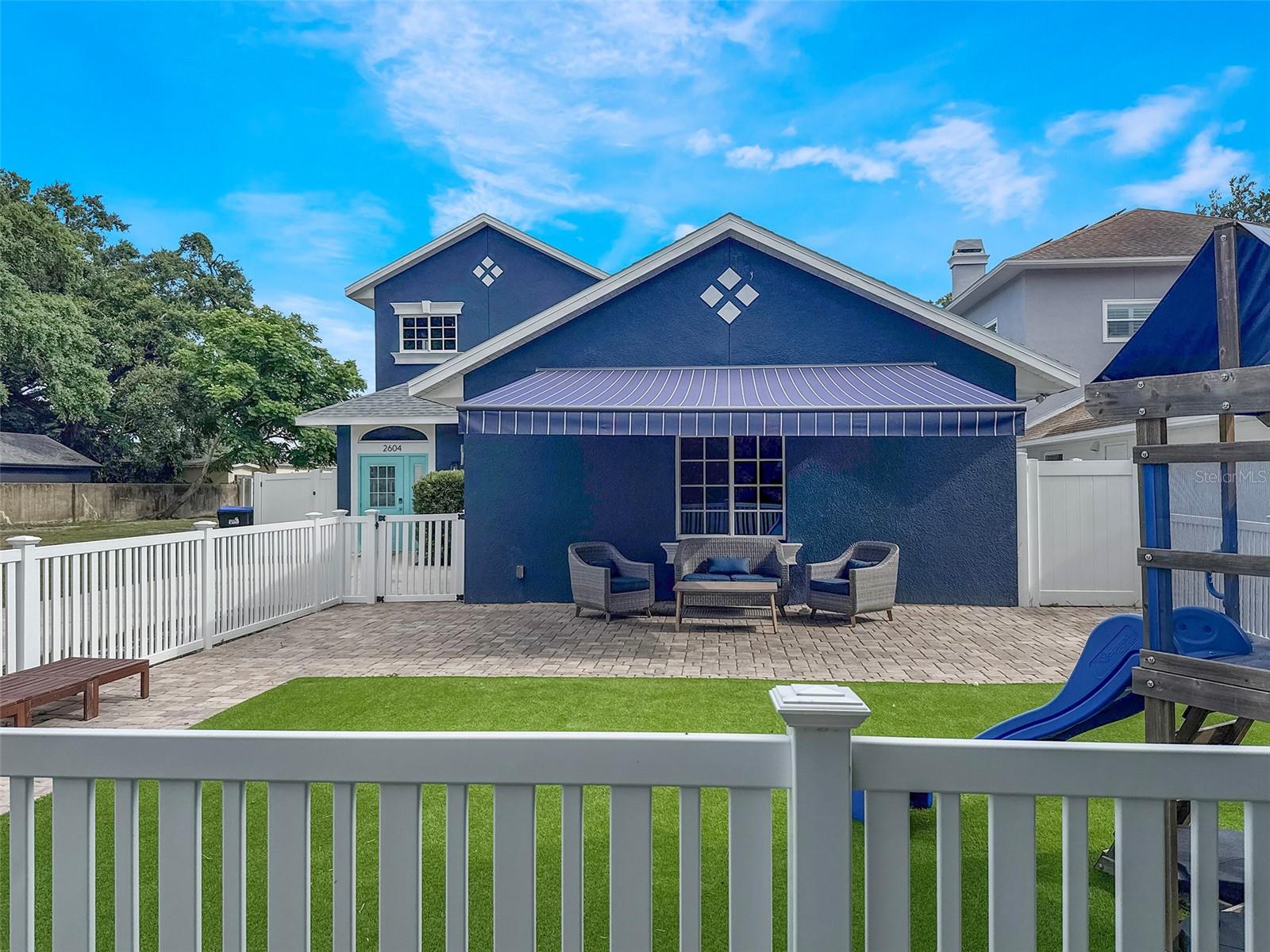512 Amelia Street, Orlando, FL 32803
Property Photos

Would you like to sell your home before you purchase this one?
Priced at Only: $977,000
For more Information Call:
Address: 512 Amelia Street, Orlando, FL 32803
Property Location and Similar Properties
- MLS#: O6336008 ( Residential )
- Street Address: 512 Amelia Street
- Viewed: 1
- Price: $977,000
- Price sqft: $283
- Waterfront: No
- Year Built: 1936
- Bldg sqft: 3453
- Bedrooms: 4
- Total Baths: 3
- Full Baths: 3
- Garage / Parking Spaces: 2
- Days On Market: 1
- Additional Information
- Geolocation: 28.5492 / -81.3711
- County: ORANGE
- City: Orlando
- Zipcode: 32803
- Subdivision: Amelia Park Add
- Elementary School: Lake Como Elem
- Middle School: Lake Como
- High School: Edgewater
- Provided by: NOBLEGATE REALTY
- DMCA Notice
-
DescriptionCharming 1936 historical home plus income apartment Lake Eola Heights. Step into rare piece of Orlando history with this beautifully restored 1936 home, ideally located on a picturesque, tree lined in the coveted Lake Eola Heights District. Just a short stroll from Lake Eola, downtown's vibrant restaurants and bars, and only doors away from the beloved Eola General, the property offers the perfect blend of charm, character, and convenience. The main residence feature three bedrooms, two updated bathrooms, and a two car garage, along with sunlit bonus room perfect for relaxing and watching the world go by. Thoughtfully modernized while preserving it's original character, the home boasts a brand new kitchen with recent appliances, elegant new bathrooms, fresh interior paint, luxury vinyl and ceramic tile flooring, and updated windows in the bonus room. The welcoming family room centers around a classic wood burning fireplace, with a dining room that opens at both ends to create a seamless flow into the kitchen and living space. Enjoy sitting on the front porch or the rear wooden decking. As an exceptional bonus, a detached 782 sq ft one bedroom, one bathroom apartment provides a unique opportunity for additional income, a private guest suite or a multi generational living space. Fully renovated with it's own brand new kitchen, bathroom and modern flooring. Enjoy a moment or too sitting on your own balcony, this apartment offers flexibility and value for it's next owner. Whether you are looking for a forever home or a smart investment in one of Orlando's sought after neighborhoods this property delivers timeless charm modern upgrades and an unbeatable location. Don't miss this rare chance to own a piece of Lake Eola Heights history Schedule your private showing today.
Payment Calculator
- Principal & Interest -
- Property Tax $
- Home Insurance $
- HOA Fees $
- Monthly -
For a Fast & FREE Mortgage Pre-Approval Apply Now
Apply Now
 Apply Now
Apply NowFeatures
Building and Construction
- Basement: CrawlSpace
- Covered Spaces: 0.00
- Exterior Features: Balcony, FrenchPatioDoors, Garden, Lighting
- Flooring: CeramicTile, LuxuryVinyl
- Living Area: 2535.00
- Roof: Shingle
Property Information
- Property Condition: NewConstruction
School Information
- High School: Edgewater High
- Middle School: Lake Como School K-8
- School Elementary: Lake Como Elem
Garage and Parking
- Garage Spaces: 2.00
- Open Parking Spaces: 0.00
Eco-Communities
- Water Source: Public
Utilities
- Carport Spaces: 0.00
- Cooling: CentralAir, CeilingFans
- Heating: Central
- Pets Allowed: Yes
- Sewer: PublicSewer
- Utilities: CableAvailable, ElectricityAvailable, NaturalGasAvailable
Finance and Tax Information
- Home Owners Association Fee: 0.00
- Insurance Expense: 0.00
- Net Operating Income: 0.00
- Other Expense: 0.00
- Pet Deposit: 0.00
- Security Deposit: 0.00
- Tax Year: 2024
- Trash Expense: 0.00
Other Features
- Appliances: Dryer, Dishwasher, Disposal, GasWaterHeater, IceMaker, Microwave, Range, Refrigerator, RangeHood, TanklessWaterHeater, Washer
- Country: US
- Interior Features: CeilingFans, CrownMolding, LivingDiningRoom, OpenFloorplan
- Legal Description: AMELIA PARK ADDITION TO ORLANDO G/33 LOT3
- Levels: One
- Area Major: 32803 - Orlando/Colonial Town
- Occupant Type: Owner
- Parcel Number: 25-22-29-0144-00-030
- The Range: 0.00
- View: Garden
- Zoning Code: R-2B/T/HP
Similar Properties
Nearby Subdivisions
Amelia Grove
Amelia Park Add
Ardmore Terrace
Ardmore Terrace 1st Add
Audubon Park Tanager Sec
Baldwin Cove
Batey Charles C Resub
Beeman Park
Beverly Shores
Brookhaven
Brookshire
Colonial Acres
Colonial Gardens Rep
Colonial Grove Estates
Colonial Manor
Colonialtown South
Cottage Way
Crystal Lake Terr
Crystal Lake Terrace
Eastgrove
Eastwood
F E Taylors Sub
Ferguson John Maxwell Sub
Fern Court Sub
First Add
Frst Manor
Ghio Terrace Sec 01
Golden Hgts
Grove Lane Sub
Hardings Revision
Highland Grove
Jamajo
Lake Arnold Reserve
Lake Barton Shores Sec 1
Lake Oaks
Lakeshore Sub
Leland Heights
Mayfair Sub
Orlando Highlands
Orlando Highlands 04 Rep
Orwin Manor
Orwin Manor Westminster Sec
Park Lake Towers
Phillips Rep 01 Lakewood
Pinecrest Add
Plaza Terrace
Pollock Sub
Ponce De Leon
Primrose
Primrose Park
Primrose Terrace
Renlee Terrace
Robinson Norman Amd
Rolando Estates
Rosarden Rep
Rose Isle Sec 5
Seminole Park
Smart Solutions
Springview Manor
Tinker Heights

- Broker IDX Sites Inc.
- 750.420.3943
- Toll Free: 005578193
- support@brokeridxsites.com











































































