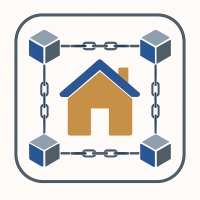4923 Phoenix Drive, Beverly Hills, FL 34465
Property Photos

Would you like to sell your home before you purchase this one?
Priced at Only: $584,900
For more Information Call:
Address: 4923 Phoenix Drive, Beverly Hills, FL 34465
Property Location and Similar Properties
- MLS#: O6336235 ( Residential )
- Street Address: 4923 Phoenix Drive
- Viewed: 2
- Price: $584,900
- Price sqft: $133
- Waterfront: No
- Year Built: 2025
- Bldg sqft: 4383
- Bedrooms: 4
- Total Baths: 3
- Full Baths: 3
- Garage / Parking Spaces: 3
- Days On Market: 57
- Additional Information
- Geolocation: 28.9332 / -82.5159
- County: CITRUS
- City: Beverly Hills
- Zipcode: 34465
- Subdivision: Pine Ridge Unit 01
- Elementary School: Central Ridge
- Middle School: Crystal River
- High School: Crystal River
- Provided by: NEW HOME STAR FLORIDA LLC
- DMCA Notice
-
DescriptionUnder Construction. Your Dream Home Awaits! Set on an over an acre oversized corner lot, this stunning Livorno in Pine Ridge blends modern elegance with everyday functionality, offering high end upgrades and thoughtful design throughout. The stone accent exterior and side entry 3 car garage with workshop create an impressive first impression, while the 8 full lite front glass door welcomes you into a space defined by style and sophistication. Inside, soaring 11 ceilings and crown molding enhance the open, airy feel from the moment you step into the foyer with tray ceiling. To one side, a Den with double French doors offers the perfect home office or study, while the formal dining room sets the stage for memorable gatherings. At the heart of the home, the gourmet kitchen features quartz countertops, a full line of stainless steel appliances including wall oven and cooktop, a wet bar with mini fridge, upgraded cabinets with under cabinet lighting, tile backsplash, and a large island. A bright breakfast nook overlooks the spacious great room, where abundant natural light makes it ideal for both daily living and entertaining. The luxurious primary suite is a private retreat, boasting two walk in closets, dual sinks, and an oversized walk in tile shower. Bedrooms 2, 3, and 4 are generously sizedtwo with walk in closetsand are served by two additional bathrooms, ensuring comfort and privacy for family or guests. Step just off the great room to a large covered lanai, perfect for relaxing or hosting gatherings while embracing Floridas indoor outdoor lifestyle. Upgraded ceramic tile flooring flows through the main living areas, while plush carpet adds comfort in the bedrooms. Additional features include landscaping, an irrigation system, architectural shingles, and Smart Home technologyRing Video Doorbell, Smart Thermostat, Keyless Entry Smart Door Lock, and Deako Switchesfor convenience and peace of mind. Backed by a full builder warranty, this home offers unmatched style, comfort, and practicality. The Livorno isnt just a homeits a lifestyle statement. Schedule your private tour today and experience it for yourself!
Payment Calculator
- Principal & Interest -
- Property Tax $
- Home Insurance $
- HOA Fees $
- Monthly -
For a Fast & FREE Mortgage Pre-Approval Apply Now
Apply Now
 Apply Now
Apply NowFeatures
Building and Construction
- Builder Model: Livorno
- Builder Name: Maronda Homes
- Covered Spaces: 0.00
- Exterior Features: SprinklerIrrigation
- Flooring: LuxuryVinyl
- Living Area: 3130.00
- Roof: Other, Shingle
Property Information
- Property Condition: UnderConstruction
Land Information
- Lot Features: CornerLot, Landscaped, OversizedLot
School Information
- High School: Crystal River High School
- Middle School: Crystal River Middle School
- School Elementary: Central Ridge Elementary School
Garage and Parking
- Garage Spaces: 3.00
- Open Parking Spaces: 0.00
- Parking Features: Driveway, Garage, GarageDoorOpener, Oversized, GarageFacesSide, WorkshopInGarage
Eco-Communities
- Water Source: Public
Utilities
- Carport Spaces: 0.00
- Cooling: CentralAir
- Heating: Central, Electric
- Pets Allowed: Yes
- Sewer: SepticTank
- Utilities: CableAvailable
Amenities
- Association Amenities: Playground, Pickleball, ShuffleboardCourt, Trails
Finance and Tax Information
- Home Owners Association Fee: 95.00
- Insurance Expense: 0.00
- Net Operating Income: 0.00
- Other Expense: 0.00
- Pet Deposit: 0.00
- Security Deposit: 0.00
- Tax Year: 2024
- Trash Expense: 0.00
Other Features
- Appliances: BuiltInOven, Cooktop, Dishwasher, ElectricWaterHeater, Disposal, Microwave, Refrigerator
- Country: US
- Interior Features: WetBar, TrayCeilings, CrownMolding, HighCeilings, MainLevelPrimary, OpenFloorplan, StoneCounters, SplitBedrooms, SmartHome, WalkInClosets, SeparateFormalDiningRoom
- Legal Description: PINE RIDGE UNIT 1 PB 8 PG 25 LOT 16 BLK 262
- Levels: One
- Area Major: 34465 - Beverly Hills
- Occupant Type: Vacant
- Parcel Number: 18E-17S-32-0010-02620-0160
- Possession: CloseOfEscrow
- Style: Florida, Traditional
- The Range: 0.00
- Zoning Code: RURMH
Nearby Subdivisions
001164 Laurel Ridge Number 2
Beverly Hills
Beverly Hills Unit 02
Beverly Hills Unit 04
Beverly Hills Unit 06
Beverly Hills Unit 08 Ph 02
Citrus Springs
Fairways At Twisted Oaks
Fairways At Twisted Oaks Sub
Fairwaystwisted Oaks Ph Two
Greenside
High Rdg Village
Highridge Village
Laurel Ridge
Laurel Ridge 01
Laurel Ridge 02
Not Applicable
Not In Hernando
Not On List
Oak Mountain Estate
Oak Ridge
Oak Ridge Ph 02
Oak Ridge Phase Two
Oakwood Village
Parkside Village
Pine Mountain Est.
Pine Ridge
Pine Ridge Unit 01
Pine Ridge Unit 03
Pineridge Farms
The Fairways Twisted Oaks
The Fairways At Twisted Oaks
The Glen

- Broker IDX Sites Inc.
- 750.420.3943
- Toll Free: 005578193
- support@brokeridxsites.com























