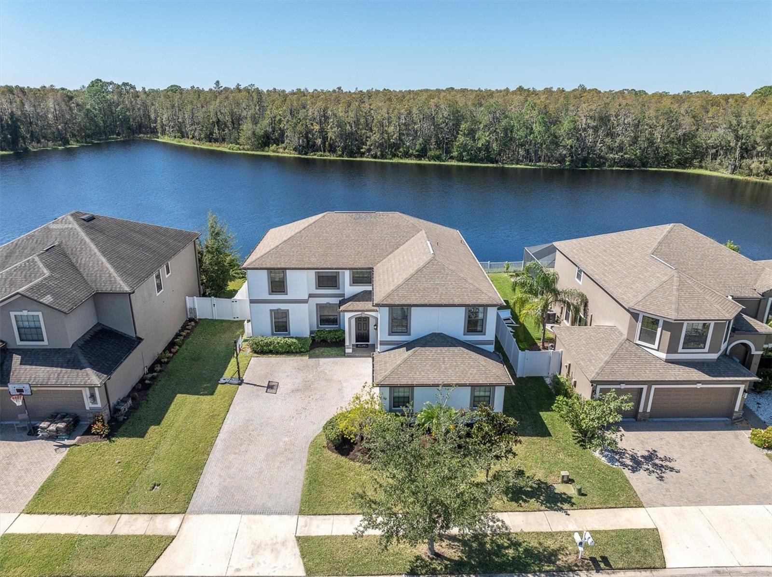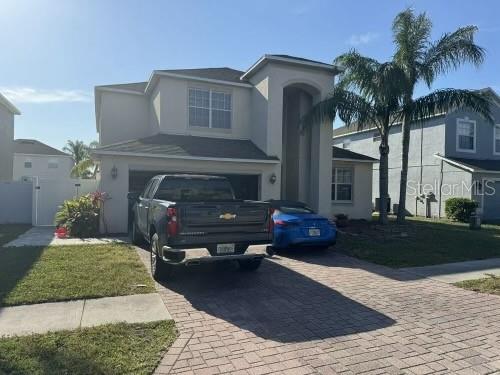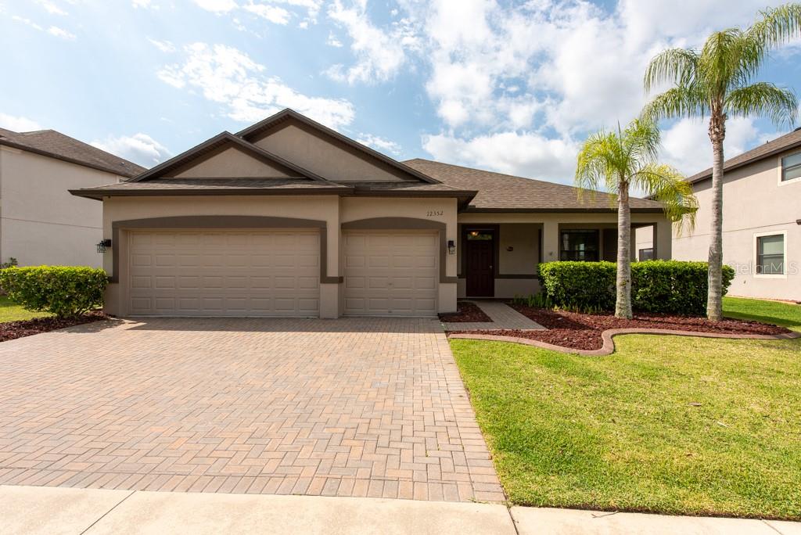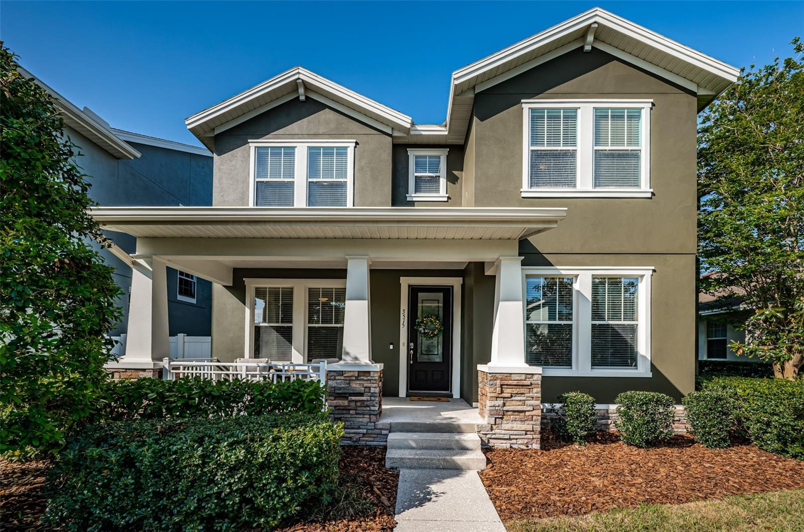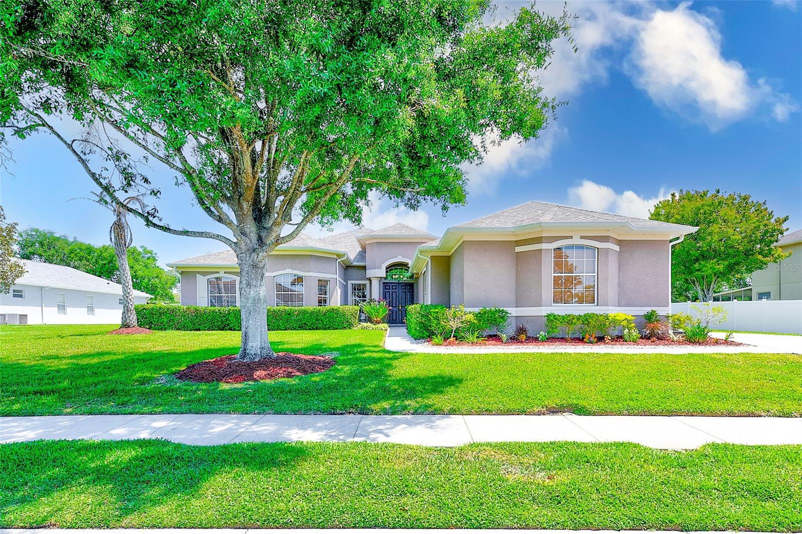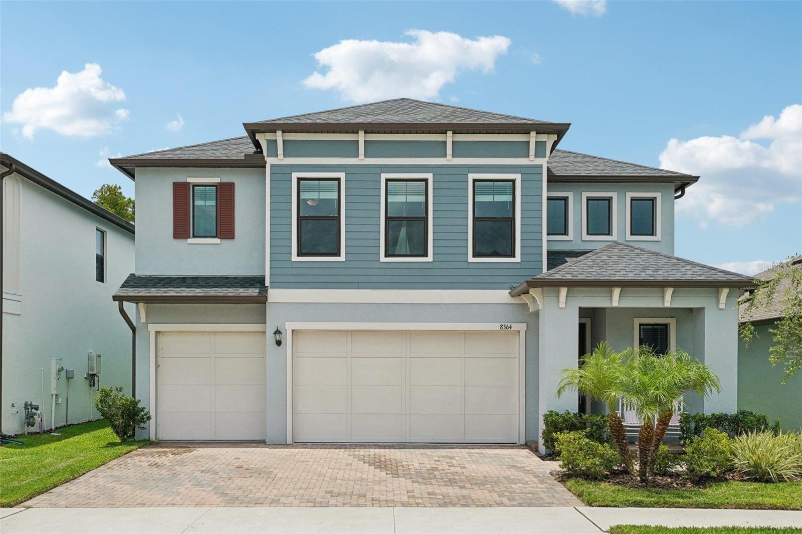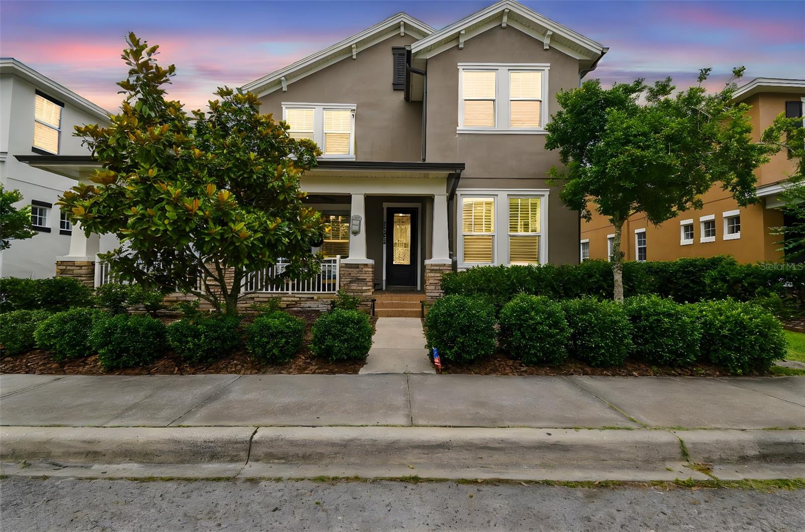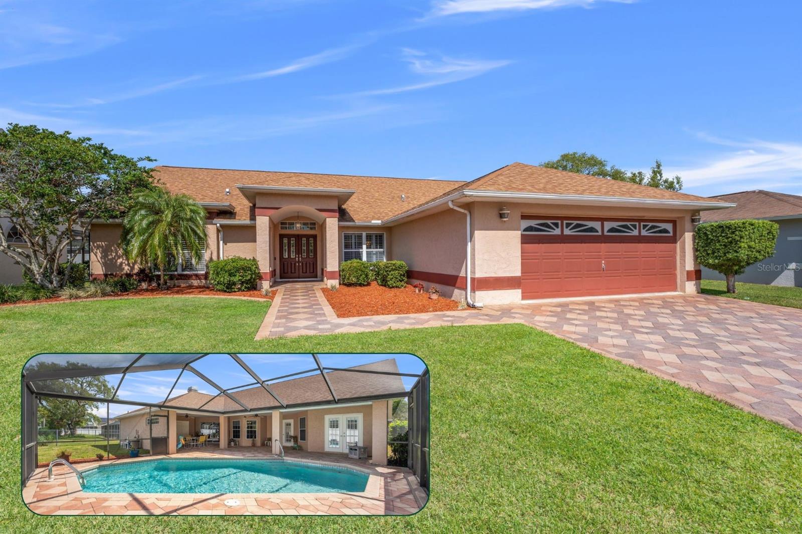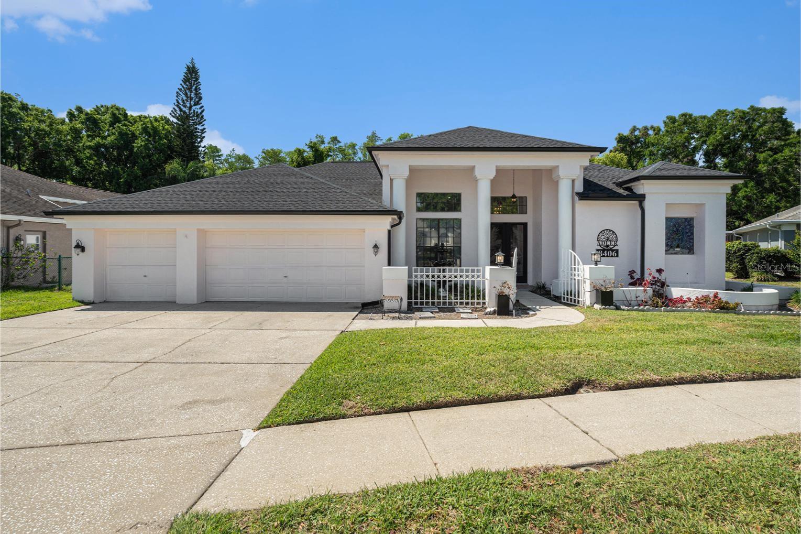1549 Steeple Court, Trinity, FL 34655
Property Photos

Would you like to sell your home before you purchase this one?
Priced at Only: $630,000
For more Information Call:
Address: 1549 Steeple Court, Trinity, FL 34655
Property Location and Similar Properties
- MLS#: W7878072 ( Residential )
- Street Address: 1549 Steeple Court
- Viewed: 1
- Price: $630,000
- Price sqft: $186
- Waterfront: No
- Year Built: 2001
- Bldg sqft: 3387
- Bedrooms: 3
- Total Baths: 2
- Full Baths: 2
- Garage / Parking Spaces: 3
- Days On Market: 5
- Additional Information
- Geolocation: 28.1818 / -82.629
- County: PASCO
- City: Trinity
- Zipcode: 34655
- Subdivision: Heritage Spgs Village 09
- Provided by: FUTURE HOME REALTY
- DMCA Notice
-
DescriptionWhat a view! Kitchen remodel, bath remodel 2002; hurricane windows 2014; lanai deck coating 2014, impact garage doors 2017; pool: pop ups 2019 & resurfaced 2020; new a/c system 2020; driveway pavers 2020; hurricane screens (lanai/front door) 2020; new roof 2021, kitchen cabinets refurbished 2023; house repainted 2023. This impeccable and highly sought after kent floor plan offers the ultimate florida lifestyle with a sparkling pool, upgrades galore, and an unbeatable location just a short stroll from the club. Situated on a peaceful street, this home boasts amazing pond and golf course views that will take your breath away. A three car garage provides ample space for vehicles, storage, or a workshop. Step inside to a grand living area with easy care tile flooring, soaring ceilings, and an abundance of natural light streaming through large windows. The neutral color palette and crown molding throughout create a timeless, elegant feel. The updated kitchen is both stylish and functional, featuring stainless steel appliances, granite countertops, a breakfast nook, and a bar with pool views. Beautiful, plentiful cabinetry offers exceptional storage. A separate dining area off the foyer is perfect for hosting dinners, while the inviting family room delivers wall to wall windows showcasing the sparkling pool and view. The private master suite is a serene retreat, complete with space for a cozy reading nook and a sliding glass door to the covered lanai. The airy master bath features a soaking tub, oversized walk in shower, and dual vanities. A walk in laundry room with built in storage and a utility sink adds convenience. Outdoors, the covered lanai with birdcage enclosure is your year round oasis. Enjoy morning swims, peaceful coffee breaks, and evening bbqs while soaking in the tranquil pond and golf course scenery. This lovingly maintained, move in ready home is truly specialready to make your florida dream a reality.
Payment Calculator
- Principal & Interest -
- Property Tax $
- Home Insurance $
- HOA Fees $
- Monthly -
For a Fast & FREE Mortgage Pre-Approval Apply Now
Apply Now
 Apply Now
Apply NowFeatures
Building and Construction
- Builder Model: Kent 111
- Covered Spaces: 0.00
- Exterior Features: SprinklerIrrigation
- Flooring: EngineeredHardwood, Tile
- Living Area: 2330.00
- Roof: Shingle
Land Information
- Lot Features: DeadEnd, NearGolfCourse, PrivateRoad, Landscaped
Garage and Parking
- Garage Spaces: 3.00
- Open Parking Spaces: 0.00
- Parking Features: Driveway
Eco-Communities
- Green Energy Efficient: Windows
- Pool Features: Gunite, InGround, PoolSweep, Association, Community
- Water Source: Public
Utilities
- Carport Spaces: 0.00
- Cooling: CentralAir, CeilingFans
- Heating: Electric
- Pets Allowed: CatsOk, DogsOk
- Pets Comments: Large (61-100 Lbs.)
- Sewer: PublicSewer
- Utilities: MunicipalUtilities
Amenities
- Association Amenities: Clubhouse, FitnessCenter, GolfCourse, Gated, Pool, RecreationFacilities, ShuffleboardCourt, SpaHotTub, Security, TennisCourts
Finance and Tax Information
- Home Owners Association Fee Includes: AssociationManagement, CommonAreas, Pools, RecreationFacilities, ReserveFund, RoadMaintenance, Security, Taxes
- Home Owners Association Fee: 0.00
- Insurance Expense: 0.00
- Net Operating Income: 0.00
- Other Expense: 0.00
- Pet Deposit: 0.00
- Security Deposit: 0.00
- Tax Year: 2024
- Trash Expense: 0.00
Other Features
- Appliances: BarFridge, Dishwasher, ElectricWaterHeater, Disposal, Microwave, Range, Refrigerator
- Country: US
- Interior Features: CeilingFans, CrownMolding, EatInKitchen, HighCeilings, KitchenFamilyRoomCombo, LivingDiningRoom, OpenFloorplan, StoneCounters, SplitBedrooms, SolidSurfaceCounters, WalkInClosets, WindowTreatments
- Legal Description: HERITAGE SPRINGS VILLAGE 9 UNIT 2 PB 39 PGS 30-33 LOT 25 OR 5661 PG 1983
- Levels: One
- Area Major: 34655 - New Port Richey/Seven Springs/Trinity
- Occupant Type: Owner
- Parcel Number: 17-26-32-010.0-000.00-025.0
- Possession: CloseOfEscrow
- The Range: 0.00
- View: Pond, Water
- Zoning Code: MPUD
Similar Properties
Nearby Subdivisions
Champions Club
Cielo At Champions Club
Florencia At Champions Club
Fox Wood Ph 01
Fox Wood Ph 02
Fox Wood Ph 03
Fox Wood Ph 04
Fox Wood Ph 05
Fox Wood Ph 06
Heritage Spgs Village 02
Heritage Spgs Village 06
Heritage Spgs Village 09
Heritage Spgs Village 11
Heritage Spgs Village 15
Heritage Spgs Village 18
Heritage Spgs Village 6
Heritage Springs Village 13
Magnolia Estates
Mirasol At The Champions Club
Not On List
Oak Ridge
Salano At The Champions Club
Thousand Oaks East Ph 04
Thousand Oaks Multi Family
Thousand Oaks Multifam 014
Thousand Oaks Ph 02 03 04 05
Thousands Oaks Phases 69
Trinity East Rep
Trinity East Replat
Trinity Oaks
Trinity Oaks South
Trinity Preserve Ph 1
Trinity Preserve Ph 2a 2b
Trinity West
Trinity West Ph 02
Villages At Fox Hollow West
Villagestrinity Lakes
Wyndtree Ph 05 Village 08
Wyndtree Village 11 12

- Broker IDX Sites Inc.
- 750.420.3943
- Toll Free: 005578193
- support@brokeridxsites.com



























































