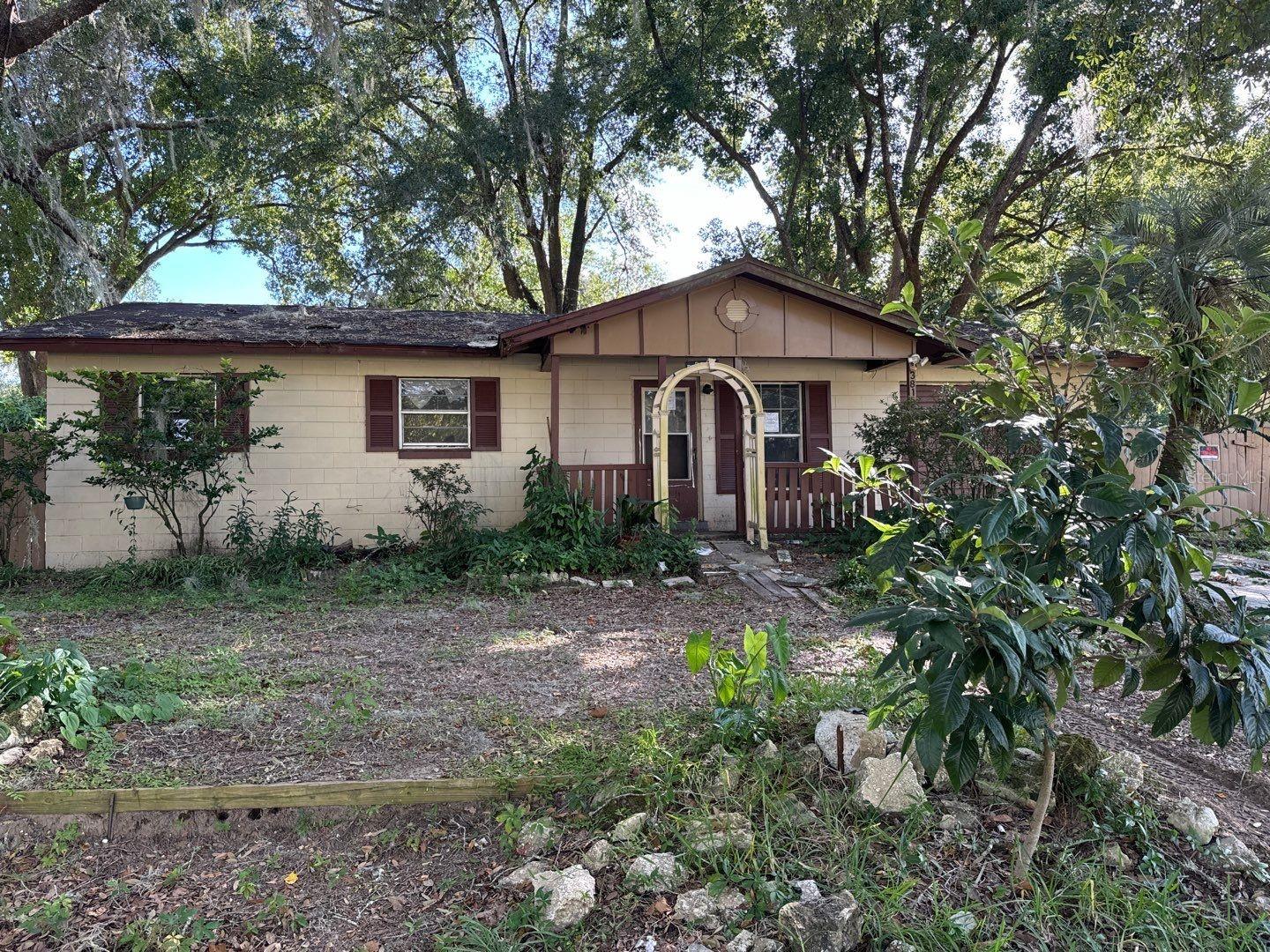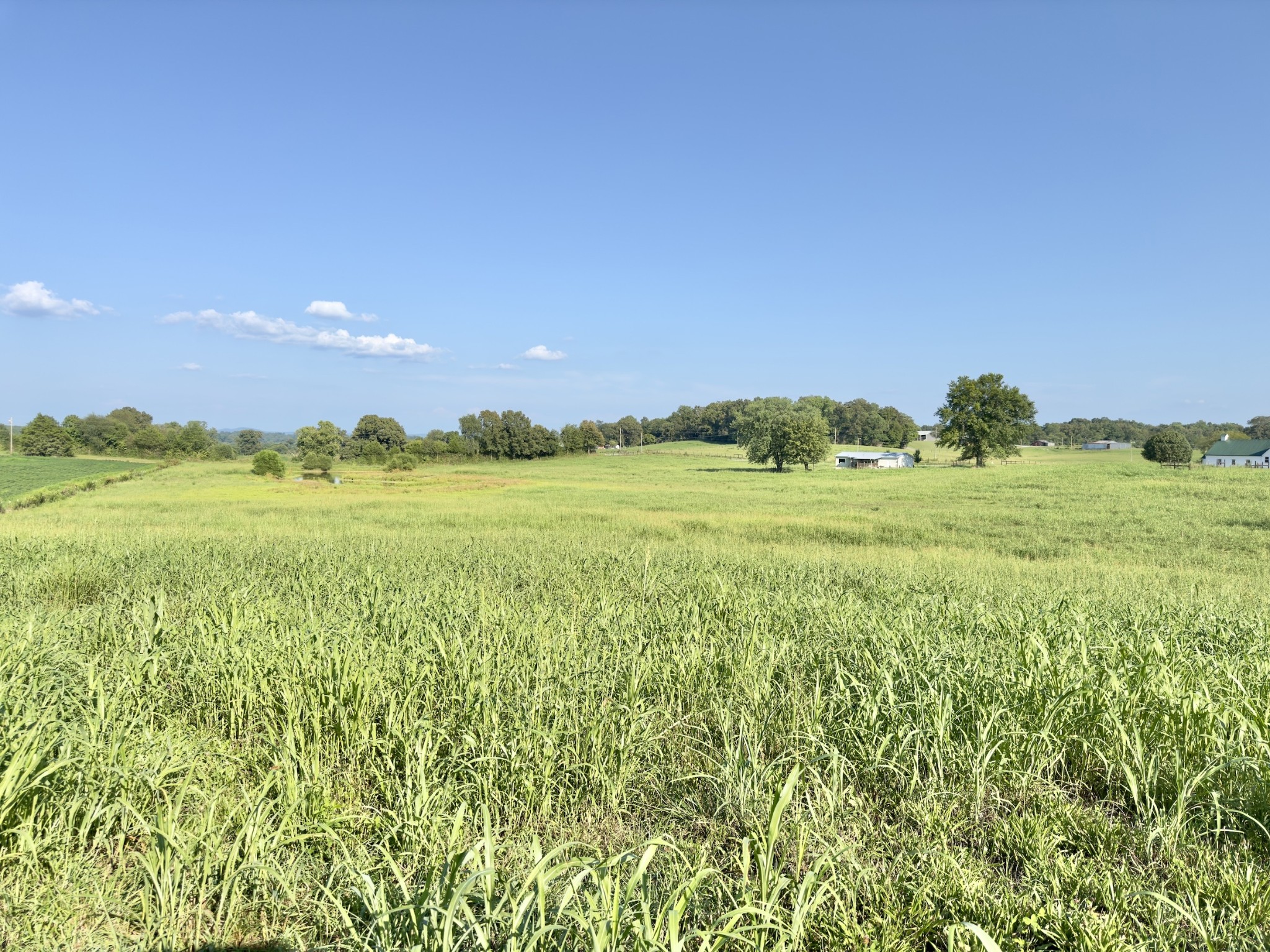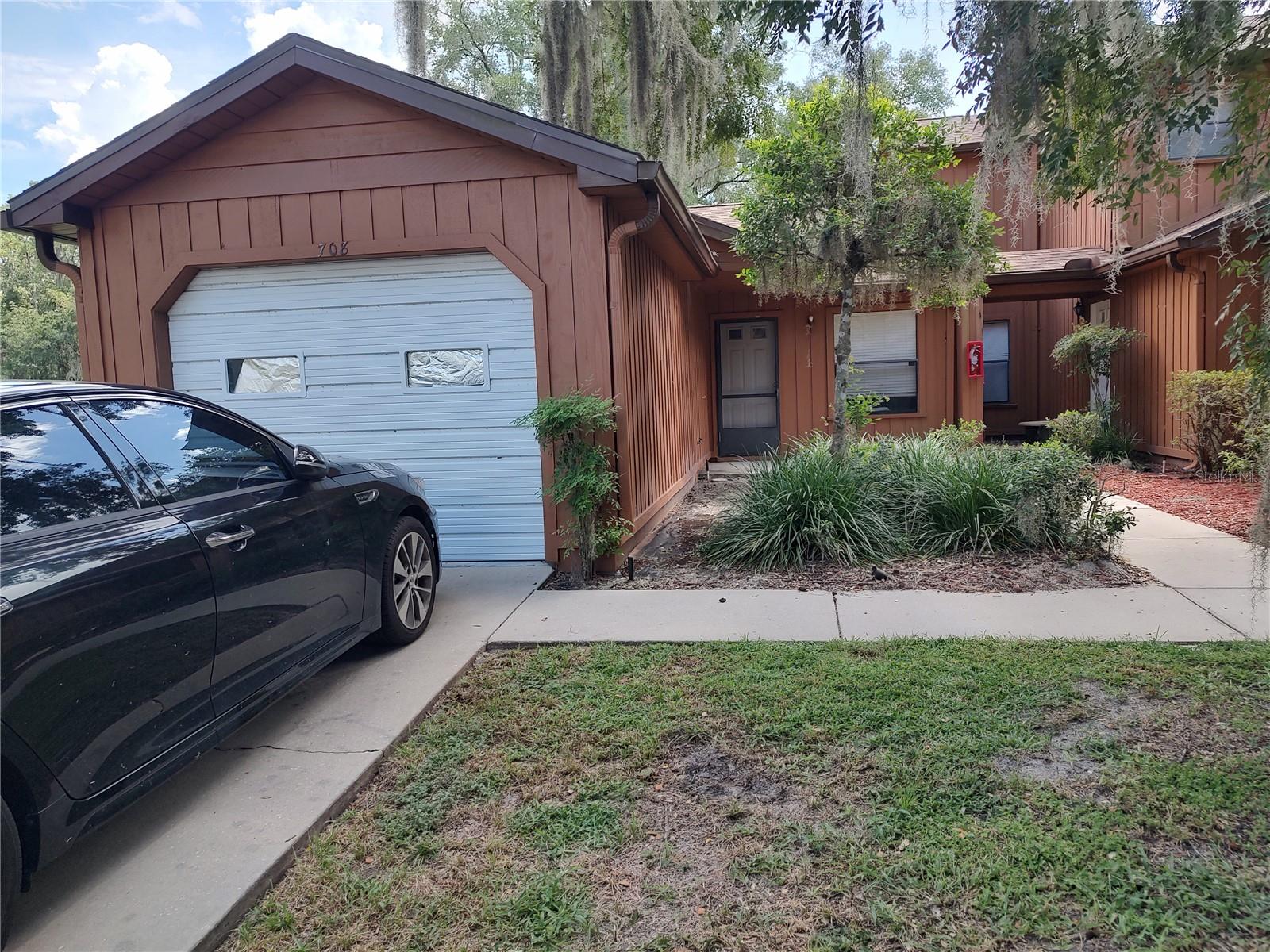2701 10th Street 708, Ocala, FL 34470
Property Photos

Would you like to sell your home before you purchase this one?
Priced at Only: $129,000
For more Information Call:
Address: 2701 10th Street 708, Ocala, FL 34470
Property Location and Similar Properties
- MLS#: OM707514 ( Residential )
- Street Address: 2701 10th Street 708
- Viewed: 3
- Price: $129,000
- Price sqft: $107
- Waterfront: No
- Year Built: 1987
- Bldg sqft: 1208
- Bedrooms: 2
- Total Baths: 2
- Full Baths: 2
- Garage / Parking Spaces: 1
- Days On Market: 5
- Additional Information
- Geolocation: 29.1981 / -82.1001
- County: MARION
- City: Ocala
- Zipcode: 34470
- Subdivision: Oakbrook Village
- Elementary School: Wyomina Park
- Middle School: Fort King
- High School: Vanguard
- Provided by: RE/MAX FOXFIRE - HWY 40
- DMCA Notice
-
DescriptionMinutes to downtown in a set back and private location! Enjoy this one story unit in community with pool ideal for retirement or young professionals. One story units are very hard to come by and this one boasts 2 bedrooms, 2 full baths and an attached garage! Private patio area great for grilling with friends. Right now it will make money for you with a tenant in place and paying $1100 per month. Super opportunity for income now and personal residence at leases endor continue as a rental property!
Payment Calculator
- Principal & Interest -
- Property Tax $
- Home Insurance $
- HOA Fees $
- Monthly -
For a Fast & FREE Mortgage Pre-Approval Apply Now
Apply Now
 Apply Now
Apply NowFeatures
Building and Construction
- Covered Spaces: 0.00
- Fencing: Wood
- Flooring: Carpet
- Living Area: 924.00
- Roof: Shingle
Land Information
- Lot Features: Cleared, CornerLot, CityLot, Landscaped, NearPublicTransit
School Information
- High School: Vanguard High School
- Middle School: Fort King Middle School
- School Elementary: Wyomina Park Elementary School
Garage and Parking
- Garage Spaces: 1.00
- Open Parking Spaces: 0.00
- Parking Features: Driveway
Eco-Communities
- Pool Features: Association, Community
- Water Source: Public
Utilities
- Carport Spaces: 0.00
- Cooling: CentralAir
- Heating: Central
- Pets Allowed: Yes
- Sewer: PublicSewer
- Utilities: ElectricityConnected
Amenities
- Association Amenities: Playground, Pool
Finance and Tax Information
- Home Owners Association Fee Includes: Pools
- Home Owners Association Fee: 374.00
- Insurance Expense: 0.00
- Net Operating Income: 0.00
- Other Expense: 0.00
- Pet Deposit: 0.00
- Security Deposit: 0.00
- Tax Year: 2024
- Trash Expense: 0.00
Other Features
- Appliances: Range, Refrigerator
- Country: US
- Interior Features: Other
- Legal Description: SEC 10 TWP 15 RGE 22 OAKBROOK VILLAGE CONDOMINIUM BLDG 7 UNIT 708
- Levels: One
- Area Major: 34470 - Ocala
- Occupant Type: Tenant
- Parcel Number: 2679-007-008
- The Range: 0.00
- Unit Number: 708
- Zoning Code: R3
Similar Properties
Nearby Subdivisions
Alderbrook
Autumn Oaks
Autumn Rdg
Belmont Pines
Bluefields
Caldwells Add
Emerson Pointe
Ethans Glen
Fox Mdw Un 01
Golfview Add 01
Granthams Sub
Grapeland Terrace
Heather Trace Ph 1
Heather Trace Ph I
Heritage Hills Rep
Hilldale
Hilltop Manor
Hunters Trace
Marion Oaks
Mira Mar
N/a
Non Sub
None
Northwood Park
Not In Subdivision
Not On List
Oak Hill Plantation
Oak Hill Plantation Ph 1
Oak Hill Plantation Ph 2a
Oak Hill Plantation Ph I
Oakbrook Village
Oakcrest Homesites
Ocala East Villas Un 01
Ocala Heights
One
Pine Ridge
Raven Glen
Raven Glen Un 01
Reardon Middle Town Lts
Sevilla Estate
Silver Spgs Forest
Silver Terrace
Spring Hlnds
Stonewood Villas
Sunbrite
Sunview Manor
Tree Hill
Victoria Station
Village North
Village Un 55
Wyomina Crest

- Broker IDX Sites Inc.
- 750.420.3943
- Toll Free: 005578193
- support@brokeridxsites.com























