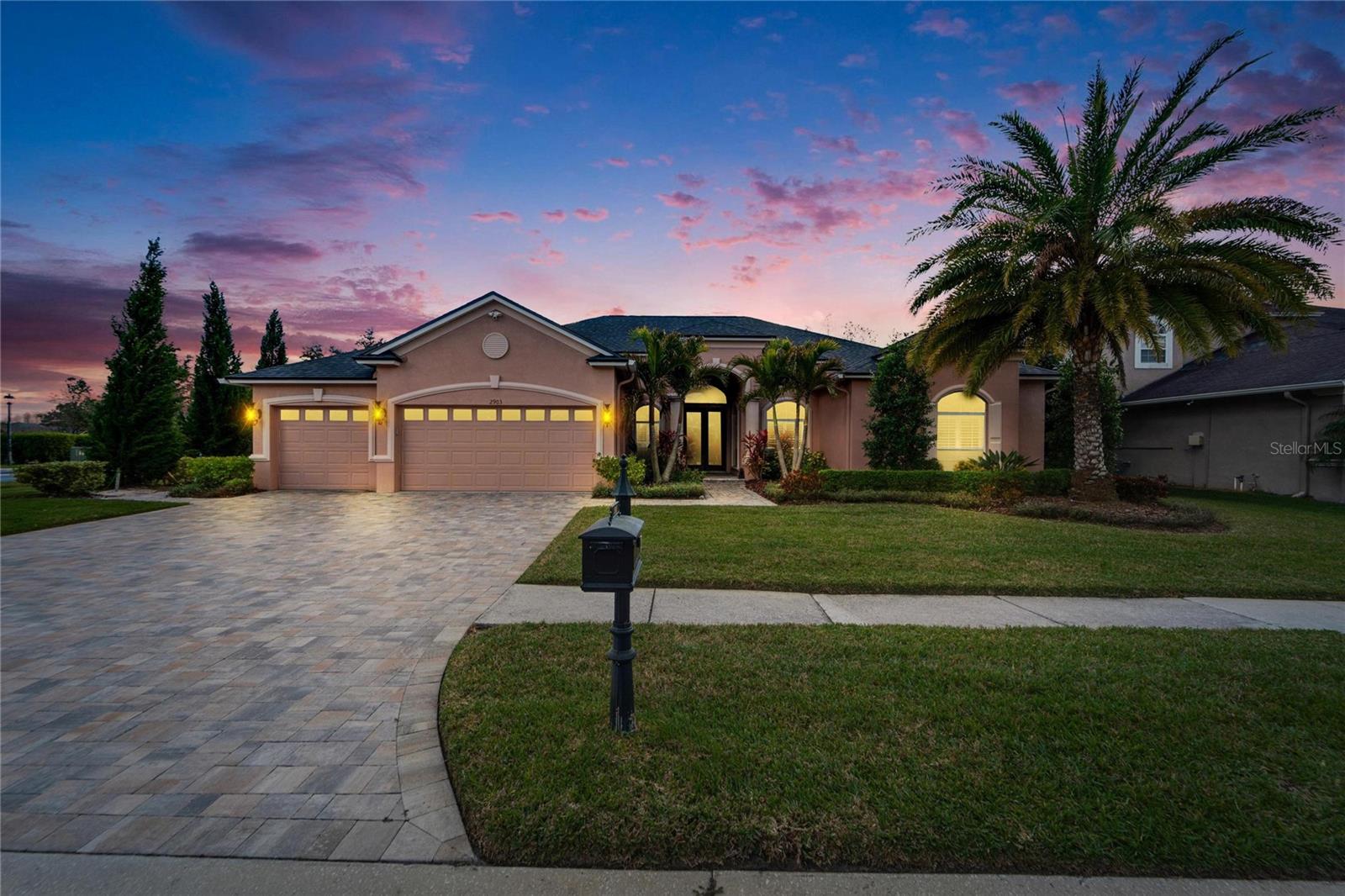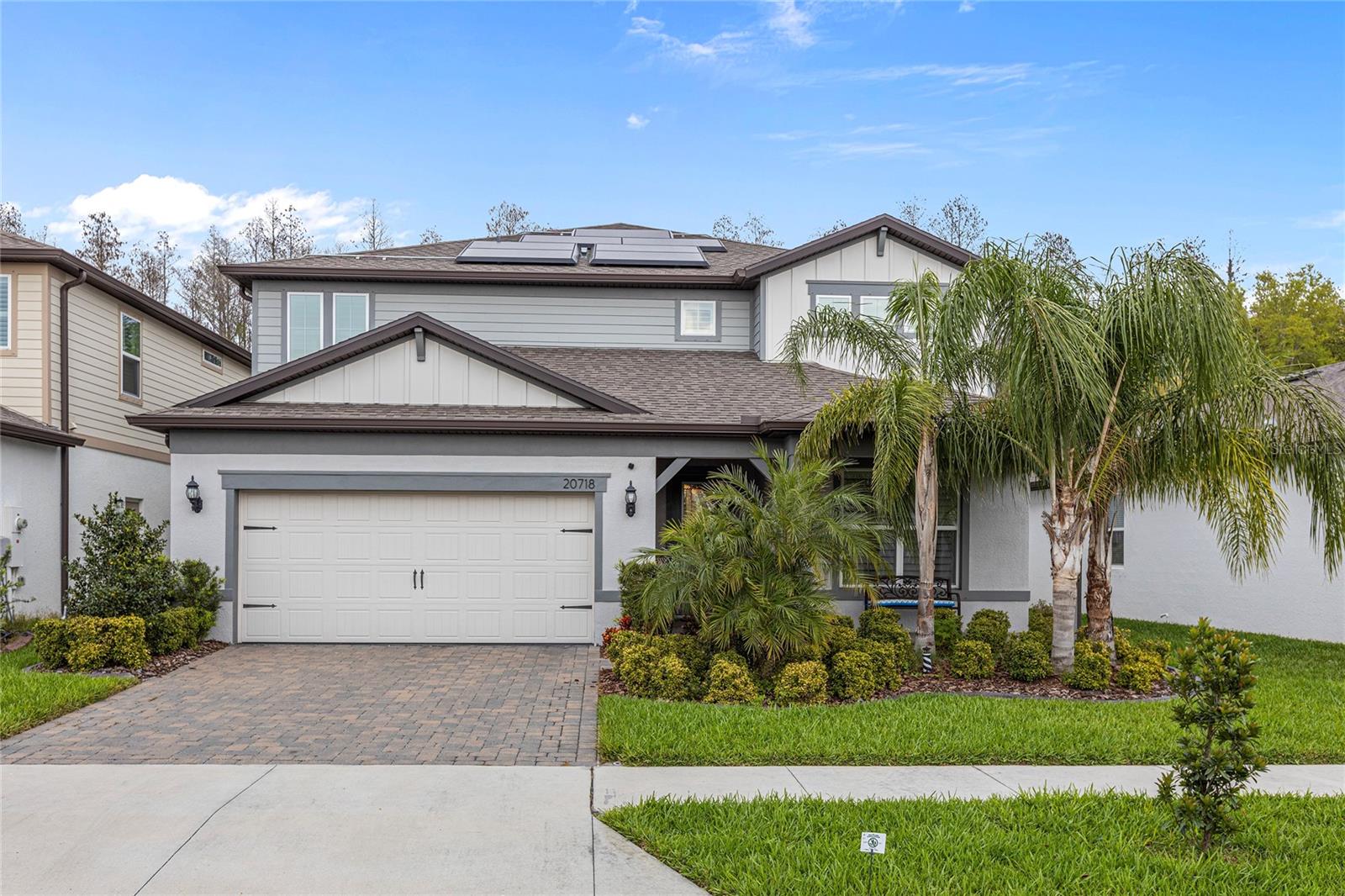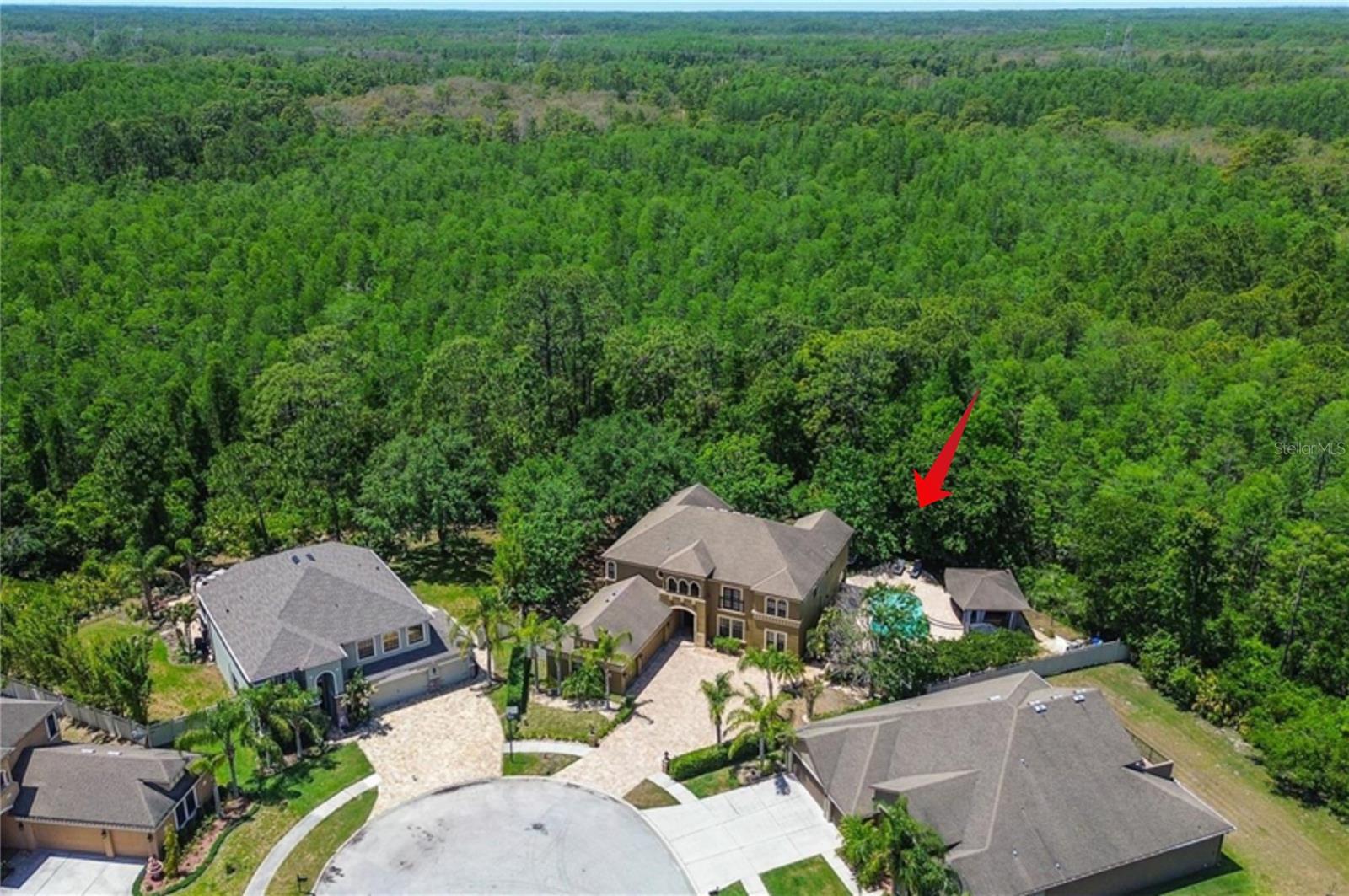17794 Everlong Drive, Land O Lakes, FL 34638
Property Photos

Would you like to sell your home before you purchase this one?
Priced at Only: $789,999
For more Information Call:
Address: 17794 Everlong Drive, Land O Lakes, FL 34638
Property Location and Similar Properties
- MLS#: TB8415227 ( Residential )
- Street Address: 17794 Everlong Drive
- Viewed: 5
- Price: $789,999
- Price sqft: $193
- Waterfront: No
- Year Built: 2023
- Bldg sqft: 4094
- Bedrooms: 5
- Total Baths: 3
- Full Baths: 3
- Garage / Parking Spaces: 2
- Days On Market: 11
- Additional Information
- Geolocation: 28.2242 / -82.5218
- County: PASCO
- City: Land O Lakes
- Zipcode: 34638
- Subdivision: Bexley South 4 4 & North 3 1 P
- Elementary School: Bexley Elementary School
- Middle School: Charles S. Rushe Middle PO
- High School: Sunlake High School PO
- Provided by: WEICHERT REALTORS EXCLUSIVE PROPERTIES
- DMCA Notice
-
DescriptionWelcome to this immaculate residence where modern farmhouse elegance meets high end functionality and design. From the moment you step into the inviting foyer, youll be drawn into an open concept layout that effortlessly connects the spacious great room, stylish kitchen, and casual dining area. The kitchen is a true focal point, outfitted with Sonoma Stone cabinetry, Ethereal White quartz countertops, and Floorte Resolute Plus Silo Pine luxury vinyl plank flooringbringing a blend of warmth and sophistication to the space. Expansive 8 foot, 4 panel sliders lead to a beautifully designed heated saltwater pool, offering the ideal setting for year round entertaining and relaxed indoor outdoor living. On the first floor, youll find a flexible den space, perfect as a home office or guest suite, along with a secondary bedroom and full bath. Upstairs opens to a versatile bonus room, three generously sized bedrooms, and a private owners retreat, complete with a spa like bath featuring a soaking tub, dual vanities, walk in shower, and a huge walk in closet. A conveniently located upstairs laundry room adds everyday ease. The backyard is built for enjoyment, with a custom paver pool deck, turf putting green, and sleek iron fencing. Inside, enjoy upscale features like a $15,000 custom accent wall by Appenin Cabinets, contemporary light fixtures, and curated finishes throughout that elevate the homes aesthetic. The solar panel system enhances energy efficiency while dramatically lowering monthly electric costs, providing both environmental benefits and long term savings. Located in the sought after Bexley community, residents have access to a resort style lifestyle with multiple pools, fitness center, on site caf, parks, playgrounds, and miles of scenic trails. Just minutes from the Suncoast Parkway, this home offers easy access to Tampa International Airport, Downtown Tampa, and the areas top attractionsmaking commuting and weekend adventures a breeze. With its ideal location, thoughtful design, and upscale finishes, this home delivers the perfect blend of comfort, convenience, and styleready for its next chapter.
Payment Calculator
- Principal & Interest -
- Property Tax $
- Home Insurance $
- HOA Fees $
- Monthly -
For a Fast & FREE Mortgage Pre-Approval Apply Now
Apply Now
 Apply Now
Apply NowFeatures
Building and Construction
- Covered Spaces: 0.00
- Exterior Features: SprinklerIrrigation, InWallPestControlSystem
- Fencing: Other
- Flooring: Carpet, Vinyl
- Living Area: 3396.00
- Roof: Shingle
School Information
- High School: Sunlake High School-PO
- Middle School: Charles S. Rushe Middle-PO
- School Elementary: Bexley Elementary School
Garage and Parking
- Garage Spaces: 2.00
- Open Parking Spaces: 0.00
- Parking Features: Driveway, Garage, GarageDoorOpener
Eco-Communities
- Pool Features: Heated, InGround, SaltWater, Community
- Water Source: Public
Utilities
- Carport Spaces: 0.00
- Cooling: CentralAir, CeilingFans
- Heating: Central
- Pets Allowed: Yes
- Sewer: PublicSewer
- Utilities: ElectricityConnected, NaturalGasConnected
Finance and Tax Information
- Home Owners Association Fee Includes: Pools
- Home Owners Association Fee: 433.00
- Insurance Expense: 0.00
- Net Operating Income: 0.00
- Other Expense: 0.00
- Pet Deposit: 0.00
- Security Deposit: 0.00
- Tax Year: 2024
- Trash Expense: 0.00
Other Features
- Appliances: Dryer, Dishwasher, Disposal, Microwave, Range, Refrigerator, Washer
- Country: US
- Interior Features: CeilingFans, OpenFloorplan, StoneCounters, UpperLevelPrimary, WalkInClosets
- Legal Description: BEXLEY SOUTH 4-4 AND NORTH 3-1 PHASE B PB 85 PG 058 BLOCK 65 LOT 15
- Levels: Two
- Area Major: 34638 - Land O Lakes
- Occupant Type: Owner
- Parcel Number: 18-26-17-0050-06500-0150
- The Range: 0.00
- Zoning Code: MPUD
Similar Properties
Nearby Subdivisions
Angeline
Angeline Active Adult
Angeline - Active Adult
Angeline Active Adult
Angeline Ph 1a 1b 1c 1d
Angeline Ph 1a 1b 1c & 1d
Angus Valley
Arden Preserve
Asbel Creek
Asbel Creek Ph 01
Asbel Creek Ph 02
Asbel Creek Ph 04
Asbel Crk Ph 2
Asbel Estates
Ballantrae Village
Ballantrae Village 03a 03b
Ballantrae Village 05
Ballantrae Village 06
Ballantrae Village 2a
Ballantrae Village 2b
Ballantrae Villages 3a 3b
Ballastone
Bexley
Bexley South
Bexley South 4-4 & North 3-1 P
Bexley South 44 North 31 P
Bexley South Pcl 3 Ph 1
Bexley South Ph 2a
Bexley South Ph 3a Prcl 4
Bexley South Ph 3b Prcl 4
Bexley South Prcl 3 Ph 1
Bexley South Prcl 4 Ph 1
Bexley South Prcl 4 Ph 28
Bexley South Prcl 4 Ph 2a
Bexley South Prcl 4 Ph 2b
Bexley South Prcl 4 Ph 3b
Concord Station
Concord Station Ph 01
Concord Station Ph 04
Concord Station Ph 2
Concord Station Ph 2 Un C
Concord Station Ph 2 Un C Rep
Concord Station Ph 5
Concord Station Ph 5 Units A1
Concord Station Phase 2
Concord Station Phase 2 Units
Concord Stn Ph 02 04 Un A C
Concord Stn Ph 2 Un A Sec 3
Concord Stn Ph 2 Uns A B Sec
Concord Stn Ph 2 Uns A & B Sec
Concord Stn Ph 3 Un A1 A2 B
Concord Stn Ph 3 Un A1 A2 & B
Concord Stn Ph 5 Uns A1 A2
Cov Sub
Cypress Preserve
Cypress Preserve Ph 1a
Cypress Preserve Ph 2b 1 2b
Cypress Preserve Ph 3a 4a
Cypress Preserve Ph 3a & 4a
Cypress Preserve Ph 3b 2b 3
Cypress Preserve Ph 3c
Deerbrook
Del Webb Bexley
Del Webb Bexley Ph 1
Del Webb Bexley Ph 2
Del Webb Bexley Ph 3a
Del Webb Bexley Ph 3b
Del Webb Bexley Ph 4
Devonwood Residential
Hwy Lake Estates
Ivelmar Estates
Lake Marjorie Estates
Lake Sharon Estates
Lake Talia Ph 01
Lake Talia Ph 02
Lake Talia Ph 1
Lake Thomas Pointe
Lakeshore Ranch Ph 1
Lakeshore Ranch Ph I
Medly Angeline
Mitchell Road
Non Sub
Not On List
Oakstead
Oakstead Prcl 02
Oakstead Prcl 05
Oakstead Prcl 06
Oakstead Prcl 06 Unit 01 Prcl
Oakstead Prcl 08
Oakstead Prcl 10
Pasco Sunset Lakes
Pine Glen
Preserve At Lake Thomas 02
Riverstone
Stonegate Ph 01
Stonegate Ph 2
Suncoast Lakes Ph 03
Suncoast Lakes Ph 2
Suncoast Meadows Increment 01
Suncoast Meadows Increment 02
Suncoast Pointe Villages 1a 1
Suncoast Pointe Villages 2a 2b
Suncoast Pointe Villages 2a, 2
The Preserve At Lake Thomas
Tierra Del Sol
Tierra Del Sol Ph 01
Tierra Del Sol Ph 02
Tierra Del Sol Ph 2
Tract 4
Whispering Pines
Whispering Pines Ph 2

- Broker IDX Sites Inc.
- 750.420.3943
- Toll Free: 005578193
- support@brokeridxsites.com























































