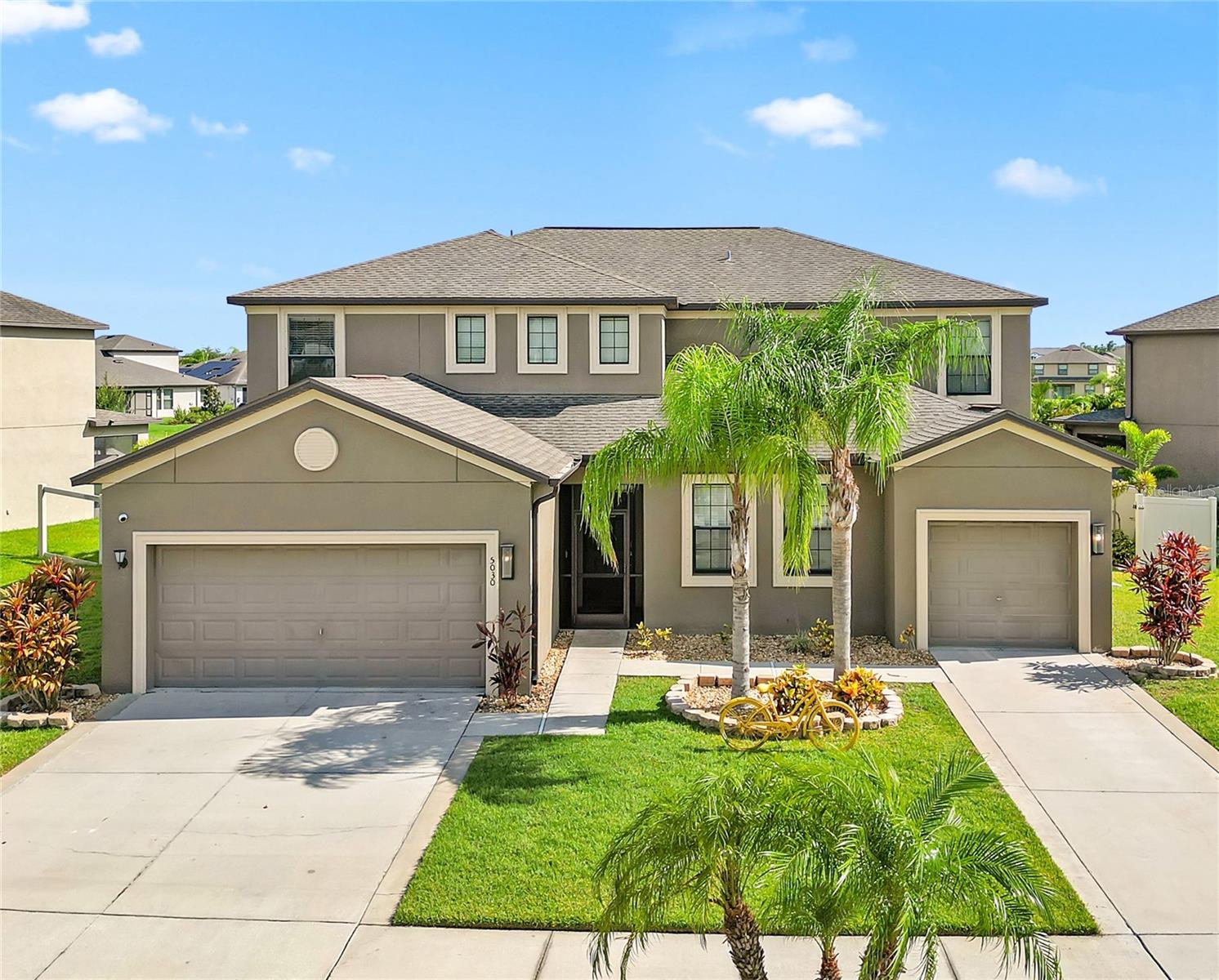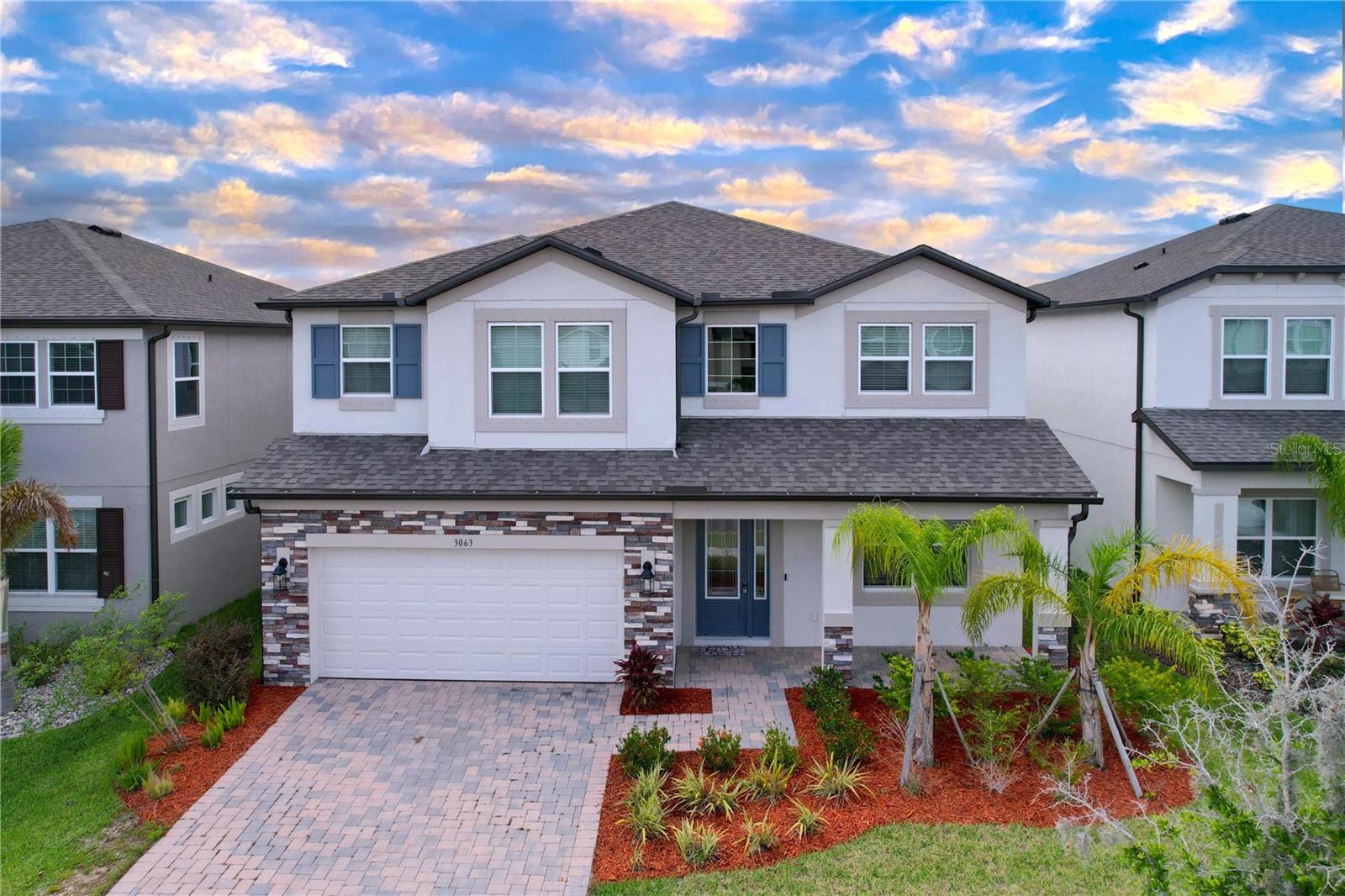16938 Trite Bend Street, Wimauma, FL 33598
Property Photos

Would you like to sell your home before you purchase this one?
Priced at Only: $539,000
For more Information Call:
Address: 16938 Trite Bend Street, Wimauma, FL 33598
Property Location and Similar Properties
- MLS#: A4661095 ( Residential )
- Street Address: 16938 Trite Bend Street
- Viewed: 2
- Price: $539,000
- Price sqft: $214
- Waterfront: Yes
- Wateraccess: Yes
- Waterfront Type: Pond
- Year Built: 2022
- Bldg sqft: 2522
- Bedrooms: 5
- Total Baths: 3
- Full Baths: 3
- Garage / Parking Spaces: 2
- Days On Market: 1
- Additional Information
- Geolocation: 27.7065 / -82.3294
- County: HILLSBOROUGH
- City: Wimauma
- Zipcode: 33598
- Subdivision: Forest Brooke Ph 3c
- Provided by: EXP REALTY LLC
- DMCA Notice
-
DescriptionOne or more photo(s) has been virtually staged. Stunning 5 Bedroom Home with Custom Pool in the Resort Style Southshore Bay Community! Welcome to your dream home in the heart of Southshore Bay, Wimaumas premier lagoon lifestyle community! This spacious 5 bedroom, 3 bathroom home is designed for both comfort and entertaining, nestled in a golf cart friendly neighborhood with access to world class amenities. Step inside and discover a bright, open concept floor plan that seamlessly connects living, dining, and kitchen areasperfect for hosting or relaxing with family. The gourmet kitchen features modern finishes, stainless steel appliances, and plenty of storage. The highlight? Your own private backyard oasis. Enjoy the Florida lifestyle year round with a custom designed pool, complete with sun shelf, water features, and a built in outdoor kitchenideal for weekend BBQs or evening gatherings under the stars. Retreat to a spacious owners suite with a luxurious en suite bath and walk in closet, while the additional bedrooms have flexible space for guests, home office, or hobbies. Located in the ultra desirable Southshore Bay community, youll enjoy access to a crystal clear MetroLagoon, walking trails, playgrounds, and more. With golf cart access throughout the neighborhood, getting around is a breeze. Don't miss this rare opportunity to live in one of Wimaumas most exciting communities with the perfect blend of luxury, comfort, and lifestyle.
Payment Calculator
- Principal & Interest -
- Property Tax $
- Home Insurance $
- HOA Fees $
- Monthly -
For a Fast & FREE Mortgage Pre-Approval Apply Now
Apply Now
 Apply Now
Apply NowFeatures
Building and Construction
- Builder Name: DR Horton
- Covered Spaces: 0.00
- Exterior Features: SprinklerIrrigation, OutdoorGrill, OutdoorKitchen, StormSecurityShutters, InWallPestControlSystem
- Fencing: Fenced, Vinyl
- Flooring: Carpet, CeramicTile
- Living Area: 2522.00
- Other Structures: OutdoorKitchen
- Roof: Shingle
Land Information
- Lot Features: ConservationArea, CulDeSac, Flat, Landscaped, Level, BuyerApprovalRequired
Garage and Parking
- Garage Spaces: 2.00
- Open Parking Spaces: 0.00
- Parking Features: Garage, GarageDoorOpener
Eco-Communities
- Pool Features: Gunite, Heated, InGround, PoolAlarm, PoolSweep, ScreenEnclosure, Tile, Association, Community
- Water Source: Public
Utilities
- Carport Spaces: 0.00
- Cooling: CentralAir, CeilingFans
- Heating: Central, Electric
- Pets Allowed: CatsOk, DogsOk
- Sewer: PublicSewer
- Utilities: CableConnected, ElectricityConnected, MunicipalUtilities, SewerConnected, WaterConnected
Amenities
- Association Amenities: Gated, Pool, CableTv
Finance and Tax Information
- Home Owners Association Fee Includes: AssociationManagement, CableTv, Internet, MaintenanceGrounds, Pools, ReserveFund, Security, Trash
- Home Owners Association Fee: 236.30
- Insurance Expense: 0.00
- Net Operating Income: 0.00
- Other Expense: 0.00
- Pet Deposit: 0.00
- Security Deposit: 0.00
- Tax Year: 2024
- Trash Expense: 0.00
Other Features
- Appliances: BuiltInOven, ConvectionOven, Cooktop, Dryer, Dishwasher, ExhaustFan, ElectricWaterHeater, Disposal, IceMaker, Microwave, Range, Refrigerator, Washer
- Country: US
- Interior Features: CeilingFans, EatInKitchen, HighCeilings, KitchenFamilyRoomCombo, MainLevelPrimary, OpenFloorplan, StoneCounters, UpperLevelPrimary, WalkInClosets, WindowTreatments
- Legal Description: FOREST BROOKE PHASE 3C LOT 17 BLOCK 15
- Levels: Two
- Area Major: 33598 - Wimauma
- Occupant Type: Vacant
- Parcel Number: U-08-32-20-C2W-000015-00017.0
- Possession: CloseOfEscrow
- The Range: 0.00
- View: Pond, Pool, TreesWoods, Water
- Zoning Code: PD
Similar Properties
Nearby Subdivisions
Amber Sweet Farms
Ayersworth Glen
Ayersworth Glen Ph 38
Ayersworth Glen Ph 3a
Ayersworth Glen Ph 3b
Ayersworth Glen Ph 3c
Ayersworth Glen Ph 4
Ayersworth Glen Ph 5
Balm Grove
Berry Bay
Berry Bay Estates
Berry Bay Sub
Berry Bay Subdivision Villages
C90 Forest Brooke Active Adul
Capps Estates
Creek Preserve Ph 1 6 7 8
Creek Preserve Ph 1 6 7 & 8
Creek Preserve Ph 1 6 7 8
Creek Preserve Ph 1 68
Creek Preserve Ph 2 3 4
Creek Preserve Ph 24
Creek Preserve Ph 5
Cypress Ridge Ranch
Davis Dowdell Add To
Dg Farms
Dg Farms Ph 1a
Dg Farms Ph 2b
Dg Farms Ph 3a
Dg Farms Ph 3b
Dg Farms Ph 4a
Dg Farms Ph 4b
Dg Farms Ph 5b
Dg Farms Ph 6b
Dg Farms Ph 7b
Forest Brooke
Forest Brooke Active Adult
Forest Brooke Active Adult 2nd
Forest Brooke Active Adult Ph
Forest Brooke Active Adult Pha
Forest Brooke Active Adult Phs
Forest Brooke Ph 1b
Forest Brooke Ph 2b 2c
Forest Brooke Ph 2b & 2c
Forest Brooke Ph 3c
Forest Brooke Ph 4a
Forest Brooke Ph 4b
Forest Brooke Ph 4b Southshore
Forest Brooke Phase 4a
Forest Brooke Phase 4b
Harrell Estates
Hidden Creek At West Lake
Highland Estates
Highland Estates Ph 2a
Highland Estates Ph 2b
Medley At Southshore Bay
Mirabella Ph 2b
Not Applicable
Riverranch Preserve
Riverranch Preserve Ph 3
Sereno Ph 8a
Southshore Bay
Southshore Bay Forest Brooke A
Sundance Trails Ph Iia Iib
Sundance Trls Ph 11a11c
Sunshine Village Ph 1a11
Sunshine Village Ph 2
Sunshine Village Ph 2 Vista
Sunshine Village Ph 3a
Sunshine Village Ph 3a 4
Sunshine Village Ph 3a &
Sunshine Village Ph 3b
Unplatted
Valencia Del Sol
Valencia Del Sol Ph 1
Valencia Del Sol Ph 3b
Valencia Del Sol Ph 3c
Valencia Lakes
Valencia Lakes Ph 2
Valencia Lakes Tr C
Valencia Lakes Tr H Ph 1
Valencia Lakes Tr I
Valencia Lakes Tr J Ph 1
Valencia Lakes Tr Mm Ph
Valencia Lakes Tr O
Valencia Lakes Tr P
Vista Palms
Willow Shores

- Broker IDX Sites Inc.
- 750.420.3943
- Toll Free: 005578193
- support@brokeridxsites.com















































