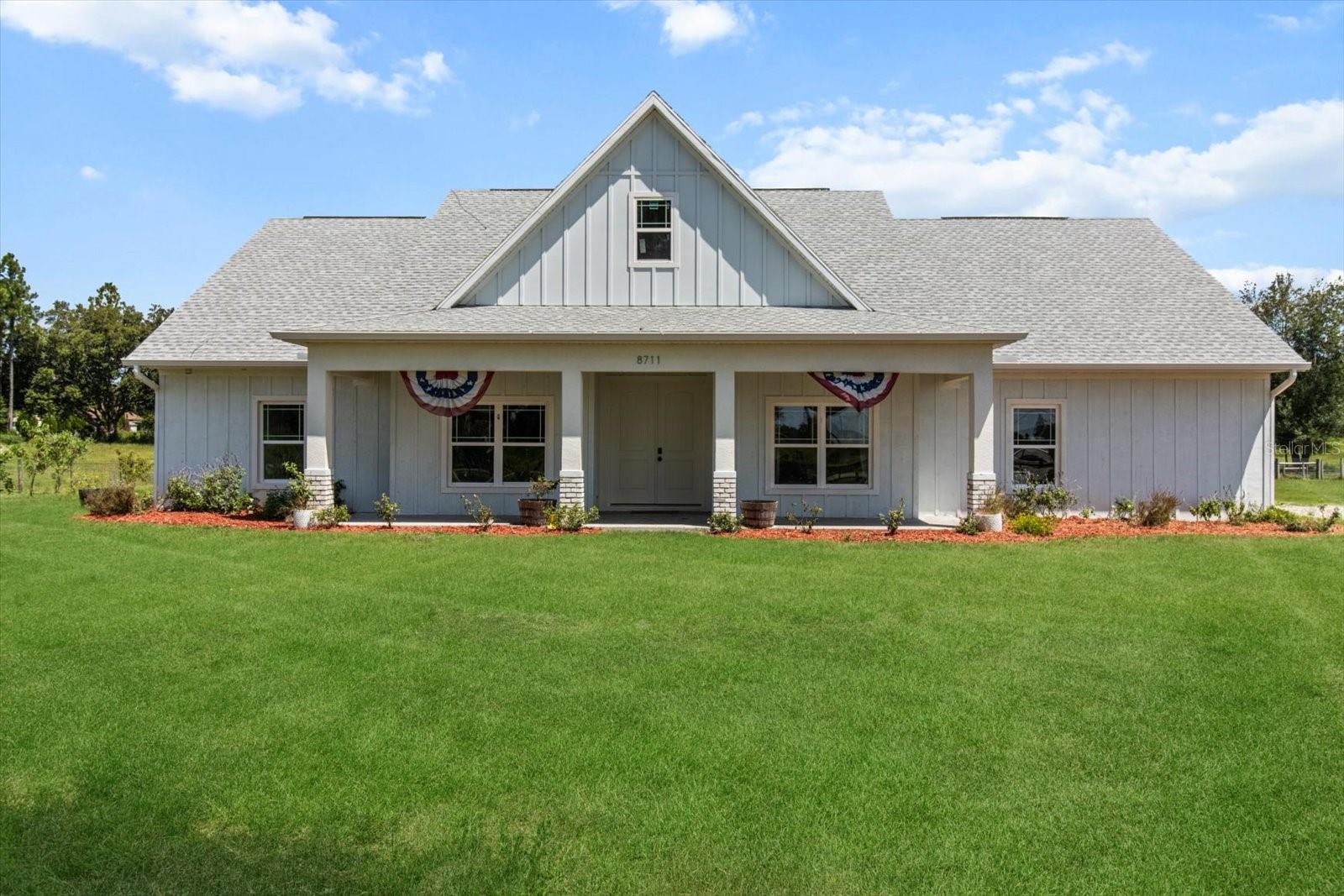5204 Tumblewood Drive, Crystal River, FL 34428
Property Photos

Would you like to sell your home before you purchase this one?
Priced at Only: $589,000
For more Information Call:
Address: 5204 Tumblewood Drive, Crystal River, FL 34428
Property Location and Similar Properties
- MLS#: 846850 ( Residential )
- Street Address: 5204 Tumblewood Drive
- Viewed: 137
- Price: $589,000
- Price sqft: $264
- Waterfront: No
- Year Built: 1996
- Bldg sqft: 2231
- Bedrooms: 3
- Total Baths: 2
- Full Baths: 2
- Garage / Parking Spaces: 2
- Days On Market: 115
- Additional Information
- County: CITRUS
- City: Crystal River
- Zipcode: 34428
- Subdivision: Green Acres
- Elementary School: Crystal River Primary
- Middle School: Crystal River Middle
- High School: Crystal River High
- Provided by: Sellstate Next Generation Real

- DMCA Notice
-
DescriptionOne or more photo(s) has been virtually staged. Nestled on a quiet cul de sac in the heart of Crystal River, this delightful 3 bedroom, 2 bathroom non HOA friendly home offers the perfect blend of country style living and modern convenience sitting on a little over 2 acres of land. Enjoy warm Florida days by the pool and take advantage of the spacious lot with plenty of room for your RV or boat. Key features include: A newer roof (2016) and an A/C unit (installed in 2016) with a transferable warranty through 2028. Energy Star qualified double pane windows installed in 2017 for improved efficiency. Large (24 x 40) carport with a 50 amp hookup RVs or extra vehicle storage. A sturdy (30 x 45) Morton building for workshop or storage needs. Brand new carpeting installed for the bedrooms in 2025. Granite counter tops, Modern appliances included, most with Bluetooth connectivity. A partially fenced yard with vinyl fencing in the front and sides, and a wood privacy fence in the back. An always monitored Generac Generator with a 250 gallon propane tank that can power your home for 40,000+ hours! New garage door and door opener (2020). The property also boasts a variety of beautiful trees including chestnut, Arizona cypress, a pear tree, and more creating a serene outdoor space to relax and enjoy. Conveniently located just 1520 minutes from The Shoppes of Black Diamond (Target, Walmart, and more) and only 20 minutes to the Suncoast Parkway, this home offers the perfect balance of peaceful seclusion and easy access to shopping, dining, and commuting routes.
Payment Calculator
- Principal & Interest -
- Property Tax $
- Home Insurance $
- HOA Fees $
- Monthly -
For a Fast & FREE Mortgage Pre-Approval Apply Now
Apply Now
 Apply Now
Apply NowFeatures
Building and Construction
- Covered Spaces: 0.00
- Exterior Features: HandicapAccessible, ConcreteDriveway
- Fencing: Partial, Privacy, Vinyl, Wood, YardFenced
- Flooring: Carpet, Tile
- Living Area: 1604.00
- Other Structures: Barns, Storage, Workshop
- Roof: Asphalt, Shingle
Property Information
- Property Condition: NewConstruction
Land Information
- Lot Features: Acreage, CulDeSac
School Information
- High School: Crystal River High
- Middle School: Crystal River Middle
- School Elementary: Crystal River Primary
Garage and Parking
- Garage Spaces: 2.00
- Open Parking Spaces: 0.00
- Parking Features: Attached, Concrete, DetachedCarport, Driveway, Garage, RvAccessParking, Carport, GarageDoorOpener
Eco-Communities
- Green Energy Efficient: Insulation
- Pool Features: InGround, Pool, SaltWater
- Water Source: Public, Well
Utilities
- Carport Spaces: 0.00
- Cooling: CentralAir
- Road Frontage Type: PrivateRoad
- Sewer: PublicSewer
Finance and Tax Information
- Home Owners Association Fee: 0.00
- Insurance Expense: 0.00
- Net Operating Income: 0.00
- Other Expense: 0.00
- Pet Deposit: 0.00
- Security Deposit: 0.00
- Tax Year: 2024
- Trash Expense: 0.00
Other Features
- Appliances: SomePropaneAppliances, Dryer, Dishwasher, ElectricCooktop, ElectricOven, Freezer, Disposal, Microwave, WaterHeater, Washer
- Interior Features: HighCeilings, OpenFloorplan, Pantry, StoneCounters, SplitBedrooms, UpdatedKitchen, VaultedCeilings, WalkInClosets, WoodCabinets, WindowTreatments, ProgrammableThermostat
- Legal Description: GREENWOOD ACRES UNIT 3 UNREC SUB TRACT T DESC IN OR BK 1034PG 1220
- Levels: One
- Area Major: 21
- Occupant Type: Vacant
- Parcel Number: 1050197
- Possession: Closing
- Style: OneStory
- The Range: 0.00
- Views: 137
- Zoning Code: RURMH
Similar Properties
Nearby Subdivisions
Bayview Homes
Bunts Point
Carpenters Country Square
Citrus Acres
Citrus Ranches
Country Oaks
Crystal Manor
Crystal Park
Crystal River
Crystal River Oaks
De Rosa Inc
Derosa Inc Unit 3
Derosa Inc Unit 4
Echo Hills
Green Acres
Greenwood Acres
Greenwood Acres 2nd Add
Harden Gunnell Sub
Holiday Acres
Holiday Heights
Indian Spgs
Indian Springs
Indian Waters
Knights Addition To C/r
Knights Add
Lake Rousseau
Magnolia Cove
Magnolia Shores
Mayfair Gardens
Mini Farms
Neige Farms
Not In Hernando
Not On List
Not On The List
Potterfields Mayfair Garden Ac
Rainbow Forest
Rainbow Oaks
River Bend
River Bend Unit 06
Seven River Heights Unrec Sub
Seven Rivers Heights
Seven Rivers Heights 2nd Add
Seven Rivers Trails Unrec
Shamrock Acres
Snug Harbor
Spring Run Of Crystal River
Townsite Of Crystal Pk
Williams Point
Woodland Est.
Woodland Estates

- Broker IDX Sites Inc.
- 750.420.3943
- Toll Free: 005578193
- support@brokeridxsites.com






























































