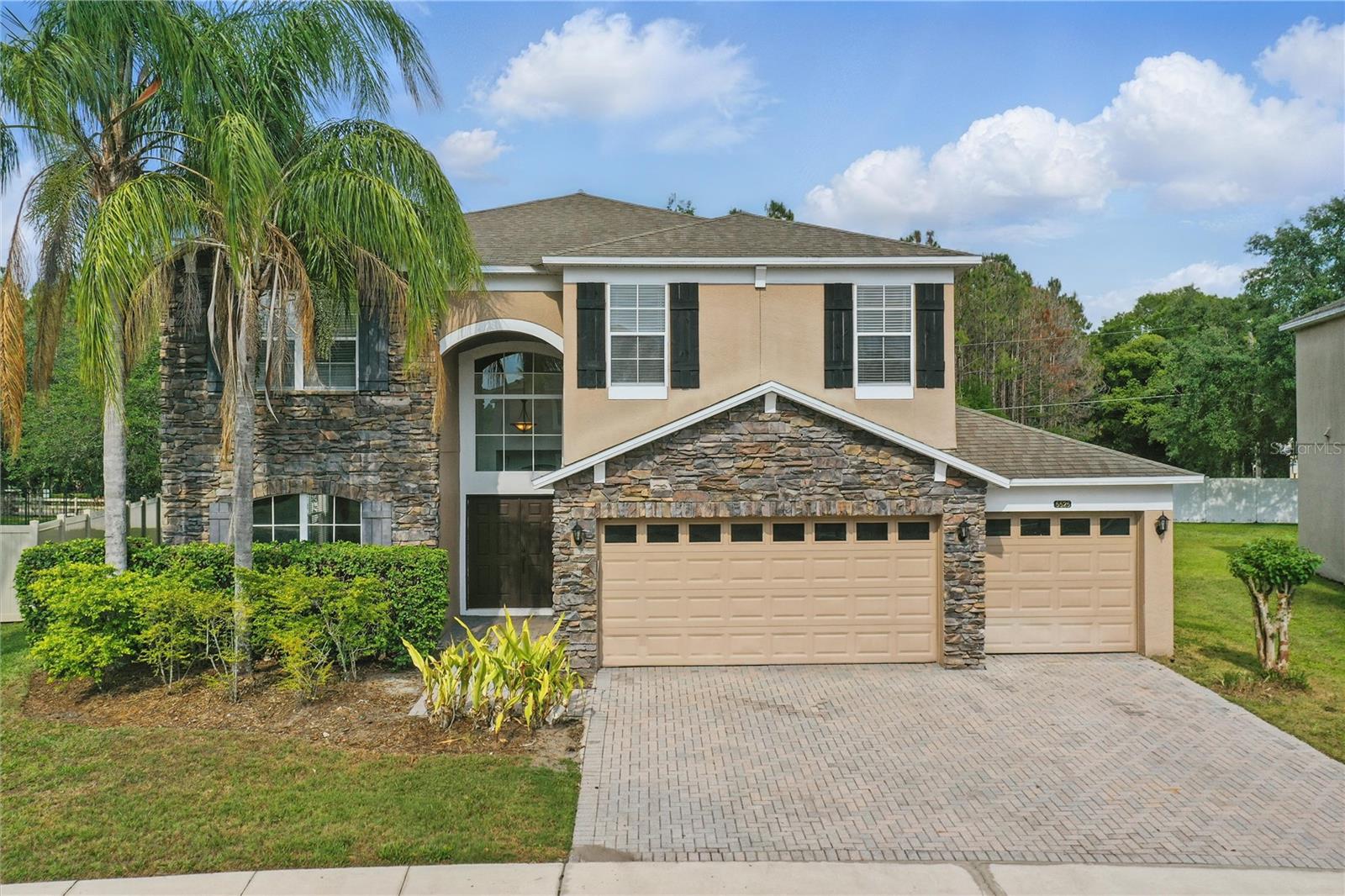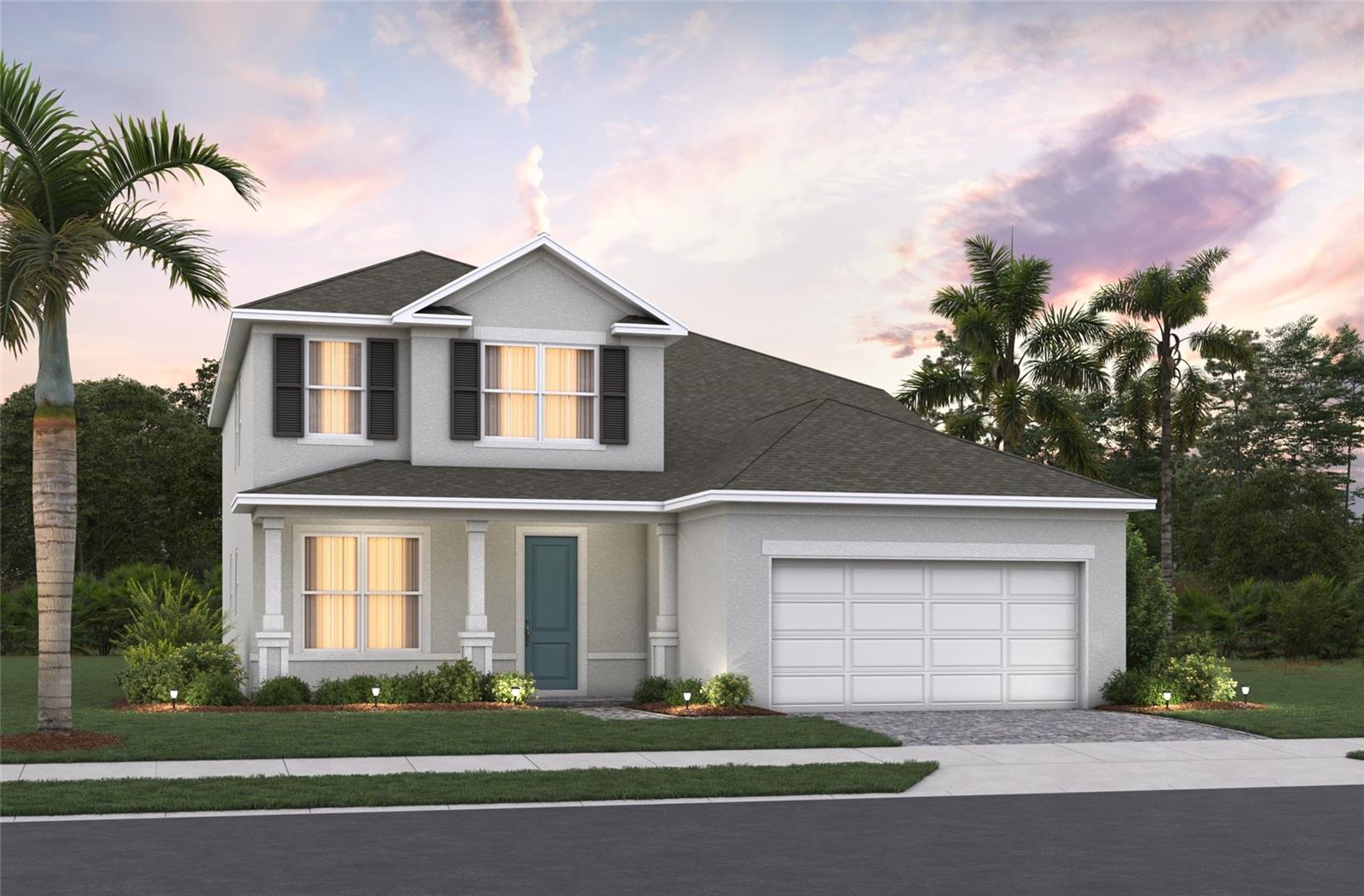658 Snowy Egret Way, Sanford, FL 32773
Property Photos

Would you like to sell your home before you purchase this one?
Priced at Only: $635,490
For more Information Call:
Address: 658 Snowy Egret Way, Sanford, FL 32773
Property Location and Similar Properties
- MLS#: O6327498 ( Residential )
- Street Address: 658 Snowy Egret Way
- Viewed: 3
- Price: $635,490
- Price sqft: $205
- Waterfront: No
- Year Built: 2025
- Bldg sqft: 3097
- Bedrooms: 4
- Total Baths: 3
- Full Baths: 3
- Garage / Parking Spaces: 2
- Days On Market: 22
- Additional Information
- Geolocation: 28.7341 / -81.2719
- County: SEMINOLE
- City: Sanford
- Zipcode: 32773
- Subdivision: Estates At Lake Jesup
- Elementary School: Hamilton
- Middle School: Millennium
- High School: Seminole
- Provided by: KELLER WILLIAMS ADVANTAGE REALTY
- DMCA Notice
-
DescriptionUnder Construction. Ready in September! Welcome to this beautifully designed 4 Bedroom, 3 Bath, Energy Star Certified single family home, offering modern finishes, an open concept layout, and quality craftsmanship. This home features a chef inspired kitchen with granite countertops, stainless steel appliances, and 42" cabinets. The kitchen flows seamlessly into a bright and airy living space. You'll find the spacious primary bedroom complete with a walk in closet and a semi frameless shower. Three additional bedrooms, three full bathrooms, and a convenient laundry area. Enjoy the ease of a 3 car garage and in a prime location near shopping, dining, and major highways. Beazer Homes is proud to be Americas #1 Energy Efficient homebuilder. In 2024, our homes achieved an average net HERS score of 37 (including solar) and a gross HERS score of 42the lowest publicly reported scores among the top 30 U.S. homebuilders identified by Builder Magazines Top 100 list (ranked by 2024 closings). Take advantage of our special buyer incentives which may include closing costs, design studio upgrades, FLEX dollars, and more. **Interior and exterior images contain renderings, actual finishes may vary.**
Payment Calculator
- Principal & Interest -
- Property Tax $
- Home Insurance $
- HOA Fees $
- Monthly -
For a Fast & FREE Mortgage Pre-Approval Apply Now
Apply Now
 Apply Now
Apply NowFeatures
Building and Construction
- Builder Model: Canterbury
- Builder Name: Beazer Homes
- Covered Spaces: 0.00
- Exterior Features: SprinklerIrrigation, RainGutters
- Flooring: Carpet, CeramicTile
- Living Area: 3097.00
- Roof: Shingle
Property Information
- Property Condition: UnderConstruction
School Information
- High School: Seminole High
- Middle School: Millennium Middle
- School Elementary: Hamilton Elementary
Garage and Parking
- Garage Spaces: 2.00
- Open Parking Spaces: 0.00
Eco-Communities
- Water Source: Public
Utilities
- Carport Spaces: 0.00
- Cooling: CentralAir
- Heating: Central, Electric
- Pets Allowed: Yes
- Sewer: PublicSewer
- Utilities: CableAvailable, ElectricityAvailable, ElectricityConnected, HighSpeedInternetAvailable, PhoneAvailable, SewerConnected, WaterConnected
Finance and Tax Information
- Home Owners Association Fee Includes: MaintenanceGrounds, RoadMaintenance
- Home Owners Association Fee: 150.00
- Insurance Expense: 0.00
- Net Operating Income: 0.00
- Other Expense: 0.00
- Pet Deposit: 0.00
- Security Deposit: 0.00
- Tax Year: 2024
- Trash Expense: 0.00
Other Features
- Appliances: Dishwasher, ExhaustFan, ElectricWaterHeater, Disposal, Microwave, Range, Refrigerator, RangeHood
- Country: US
- Interior Features: EatInKitchen, KitchenFamilyRoomCombo, LivingDiningRoom, OpenFloorplan, StoneCounters, SplitBedrooms, SolidSurfaceCounters, UpperLevelPrimary, WalkInClosets, Loft
- Legal Description: LOT 33 EUREKA HAMMOCK PB 1 PG 106
- Levels: Two
- Area Major: 32773 - Sanford
- Occupant Type: Vacant
- Parcel Number: 23-20-30-5AQ-0000-0330
- Possession: CloseOfEscrow
- The Range: 0.00
- Zoning Code: A-1
Similar Properties
Nearby Subdivisions
Autumn Chase
Bakers Crossing Ph 1
Bakers Crossing Ph 2
Brynhaven 1st Rep
Cadence Park
Concorde
Dreamwold
Enclave At Silver Lake
Estates At Lake Jesup
Eureka Hammock
Greenbriar 3rd Sec Of Loch Arb
Groveview Village
Groveview Village 1st Add Rep
Heatherwood
Hidden Lake
Hidden Lake Ph 2
Hidden Lake Ph 2 Unit 1
Hidden Lake Ph 3
Kensington Reserve
Kensington Reserve Ph Ii
Kensington Reserve Ph Iii
Lake Jessup Terrace
Lake Jesup Woods
Loch Arbor Country Club Entran
Loch Arbor Fairlane Sec
Lords 1st Add To Citrus
Lot 23 Rose Hill Pb 54 Pgs 41
Mayfair Club Ph 2
Meadow
Mecca Hammock
Middleton Oaks
None
Not In Subdivision
Other
Park View 1st Add
Parkview Place
Placid Woods
Placid Woods Ph 2
Princeton Place
Reagan Pointe
River Run Preserve
Sanford Place
Sanora
South Pinecrest
South Pinecrest 2nd Add
Sunland Estates
Sunland Estates 1st Add
The Arbors At Hidden Lake Sec
Woodbine
Woodmere Park 2nd Rep
Woodruffs Sub Frank L
Wyndham Preserve

- Broker IDX Sites Inc.
- 750.420.3943
- Toll Free: 005578193
- support@brokeridxsites.com




















