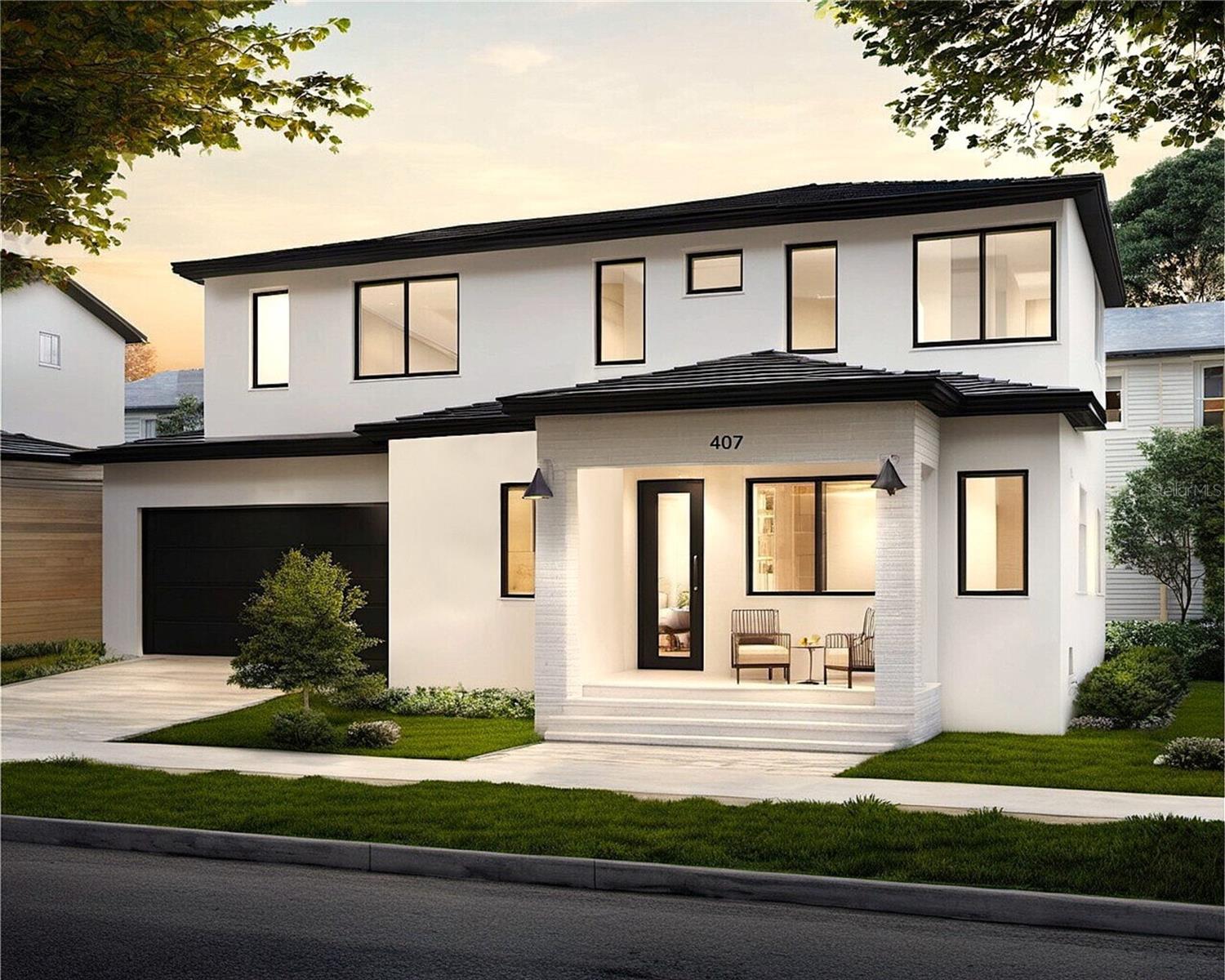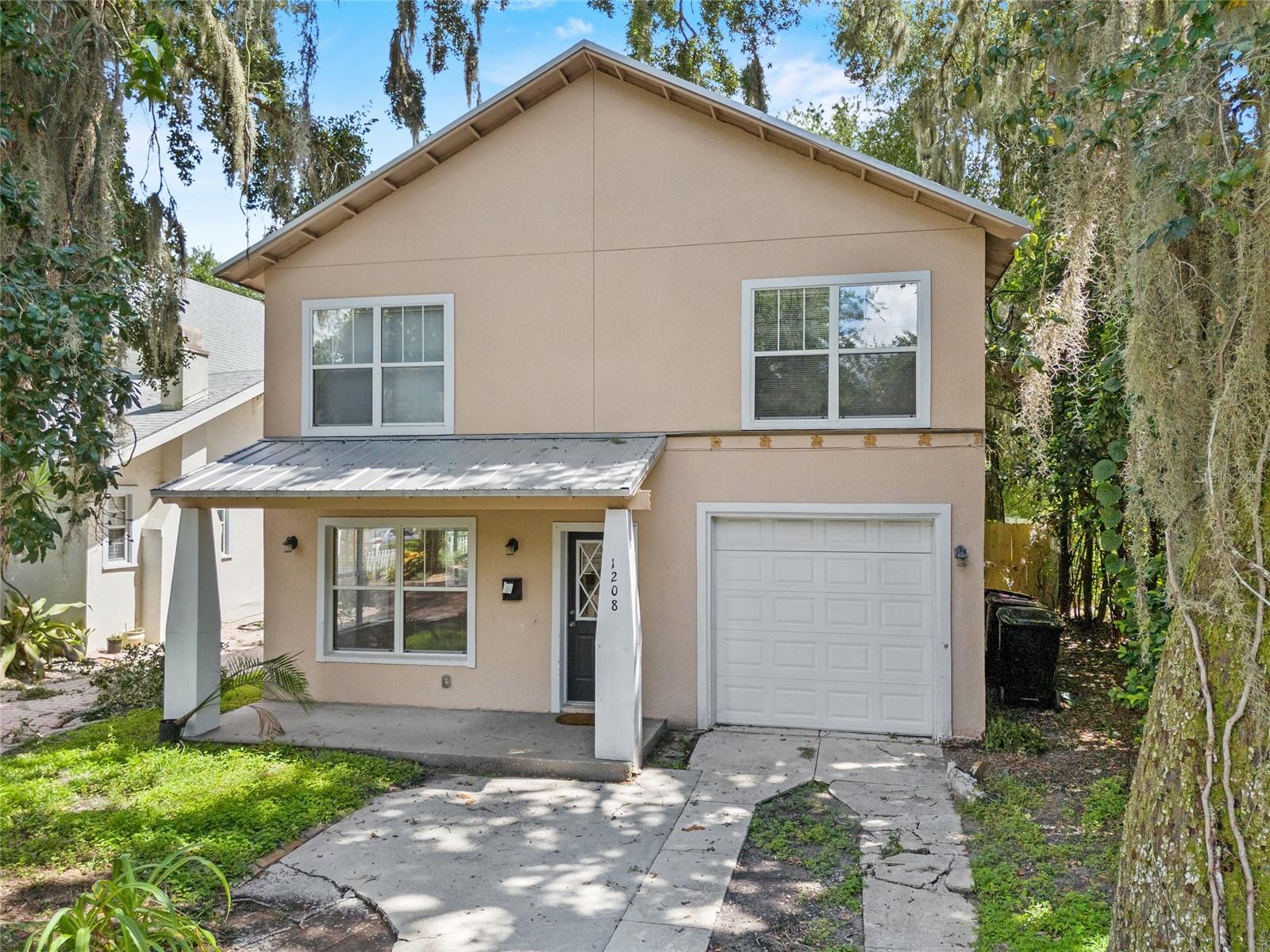622 Bourne Place, Orlando, FL 32801
Property Photos

Would you like to sell your home before you purchase this one?
Priced at Only: $550,000
For more Information Call:
Address: 622 Bourne Place, Orlando, FL 32801
Property Location and Similar Properties
- MLS#: O6326965 ( Residential )
- Street Address: 622 Bourne Place
- Viewed: 7
- Price: $550,000
- Price sqft: $276
- Waterfront: No
- Year Built: 1935
- Bldg sqft: 1990
- Bedrooms: 3
- Total Baths: 2
- Full Baths: 2
- Garage / Parking Spaces: 2
- Days On Market: 33
- Additional Information
- Geolocation: 28.534 / -81.3695
- County: ORANGE
- City: Orlando
- Zipcode: 32801
- Subdivision: Bourne Hills
- Elementary School: Blankner Elem
- Middle School: Blankner
- High School: Boone
- Provided by: FANNIE HILLMAN & ASSOCIATES
- DMCA Notice
-
DescriptionAn exquisite, meticulously renovated historic residence, ideally situated in one of the city's most sought after neighborhoods and school districtsjust a block from the picturesque shores of Lake Cherokee and Lake Davis. This elegant two story home, originally constructed in 1935, showcases timeless architectural charm with its authentic millwork, classic built ins, rich hardwood floors, and a gas fireplace that anchors the formal living space. A gracious side portico adds both convenience and character. The thoughtfully reimagined kitchen is a true culinary delight, featuring a premium gas range, walk in pantry, striking stone countertops, and a bespoke dry bar complete with wine refrigerationperfect for entertaining. Adjacent lies a fully equipped laundry room with washer, dryer, and additional storage. A separate dinette, ideal as a casual dining nook or a sunlit home office, overlooks the tranquil rear garden. Both bathrooms have been beautifully modernizedone located on the main floor, the other upstairs. The primary bedroom enjoys private access to an expansive rooftop deck, offering an idyllic retreat beneath the stars, while a third bedroom boasts a charming office alcove. Additional highlights include a durable metal roof, updated double pane windows, and freshly painted exterior. The private, landscaped backyard is designed for effortless outdoor living, featuring a covered deck, cabana, fire pit lounge, and a relaxing hot tubperfect for alfresco dining and gatherings. All of this, just a leisurely stroll from Lake Davis Park and Lake Cherokee Park, with the vibrant shops and restaurants of the Thornton Park District moments away. A rare opportunity to reside in a truly distinguished home within one of downtowns most prestigious enclaves
Payment Calculator
- Principal & Interest -
- Property Tax $
- Home Insurance $
- HOA Fees $
- Monthly -
For a Fast & FREE Mortgage Pre-Approval Apply Now
Apply Now
 Apply Now
Apply NowFeatures
Building and Construction
- Basement: CrawlSpace
- Covered Spaces: 0.00
- Exterior Features: Awnings, Lighting
- Fencing: Wood
- Flooring: CeramicTile, Wood
- Living Area: 1392.00
- Other Structures: Cabana
- Roof: Metal
Land Information
- Lot Features: CityLot, Landscaped
School Information
- High School: Boone High
- Middle School: Blankner School (K-8)
- School Elementary: Blankner Elem
Garage and Parking
- Garage Spaces: 0.00
- Open Parking Spaces: 0.00
- Parking Features: Driveway
Eco-Communities
- Water Source: Public
Utilities
- Carport Spaces: 2.00
- Cooling: CentralAir, CeilingFans
- Heating: Central
- Sewer: PublicSewer
- Utilities: ElectricityConnected, NaturalGasConnected, MunicipalUtilities, SewerConnected, WaterConnected
Finance and Tax Information
- Home Owners Association Fee: 0.00
- Insurance Expense: 0.00
- Net Operating Income: 0.00
- Other Expense: 0.00
- Pet Deposit: 0.00
- Security Deposit: 0.00
- Tax Year: 2024
- Trash Expense: 0.00
Other Features
- Appliances: BarFridge, Dryer, Dishwasher, Disposal, GasWaterHeater, Range, Refrigerator, RangeHood, WineRefrigerator, Washer
- Country: US
- Interior Features: BuiltInFeatures, CeilingFans, DryBar, StoneCounters, UpperLevelPrimary, WindowTreatments, SeparateFormalDiningRoom, SeparateFormalLivingRoom
- Legal Description: BOURNE HILLS G/132 LOT 25 BLK B SEE 4916/1127
- Levels: Two
- Area Major: 32801 - Orlando
- Occupant Type: Owner
- Parcel Number: 36-22-29-0840-02-250
- Style: HistoricAntique, Traditional
- The Range: 0.00
- Zoning Code: R-1A/T/HP/
Similar Properties
Nearby Subdivisions
Benedicts Sub
Beuchler Sub
Block B In Delaneys Add
Bourne Hills
Boustan A Rep 49 13
Bungalow Park
Douglass Sub
Edgewater Terrace
F T Poynters Add
Fishback Add
H W Fuller Sub
I W Phillips Sub
Lake Olive Heights
Lawsona Park
Palmer Street Condo Or 6027/22
Palmer Street Condo Or 6027225
Solaireplaza Condo
Wilmott J W Rev
Woodlawn Add

- Broker IDX Sites Inc.
- 750.420.3943
- Toll Free: 005578193
- support@brokeridxsites.com












































