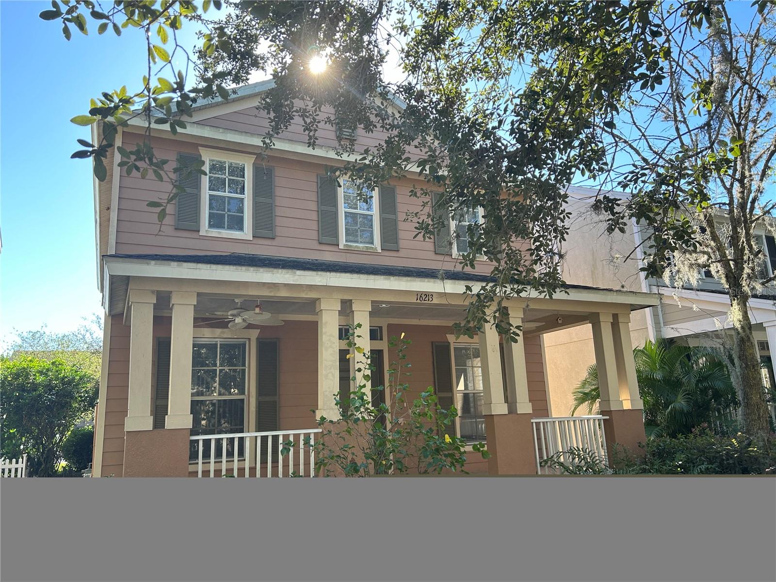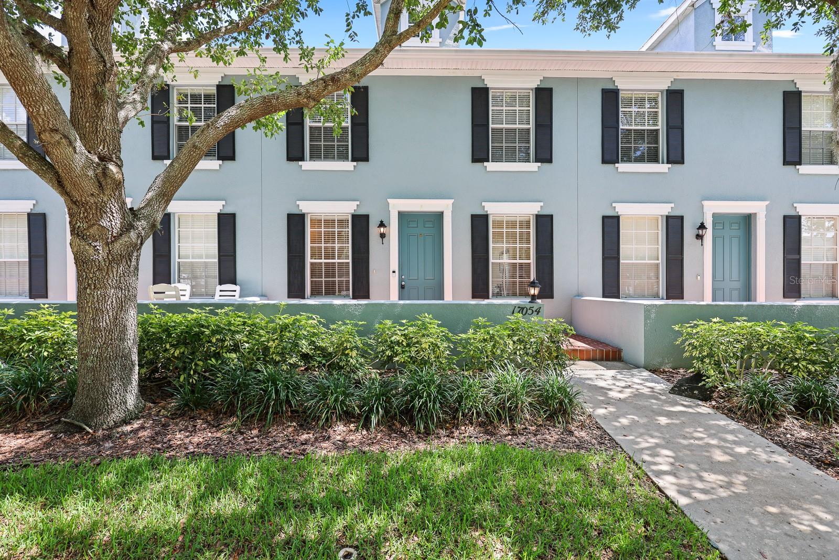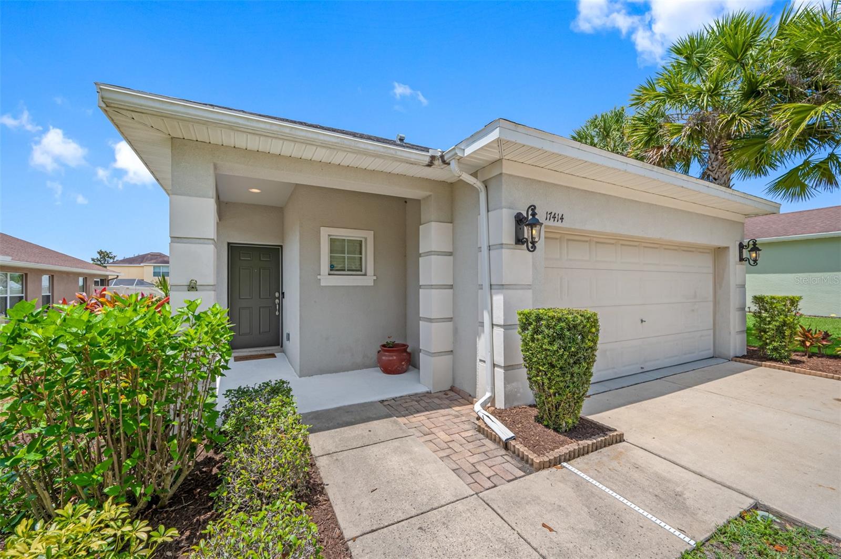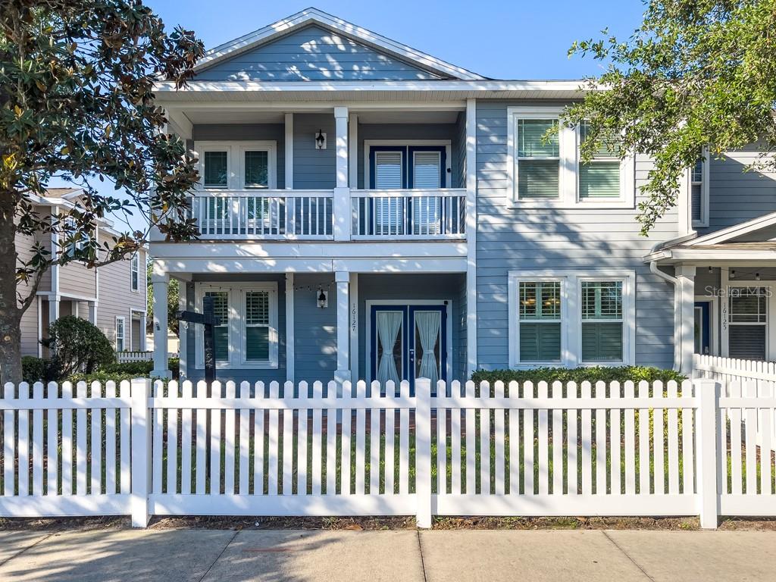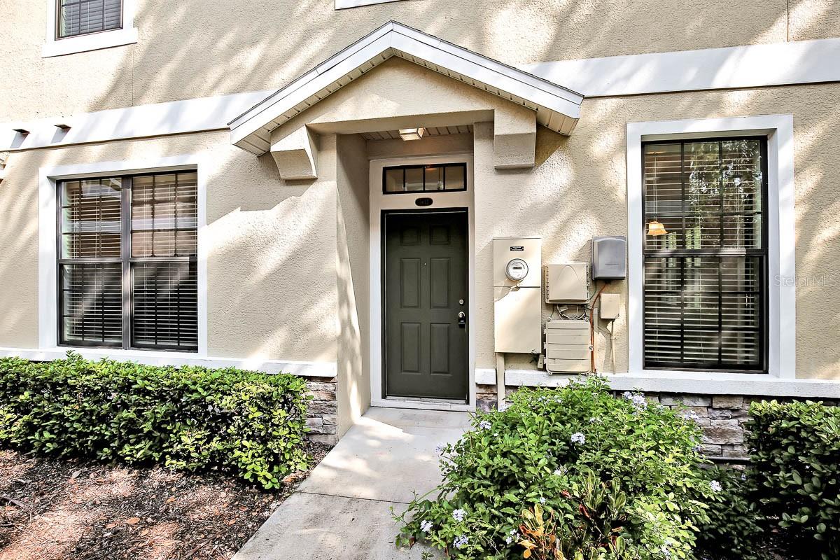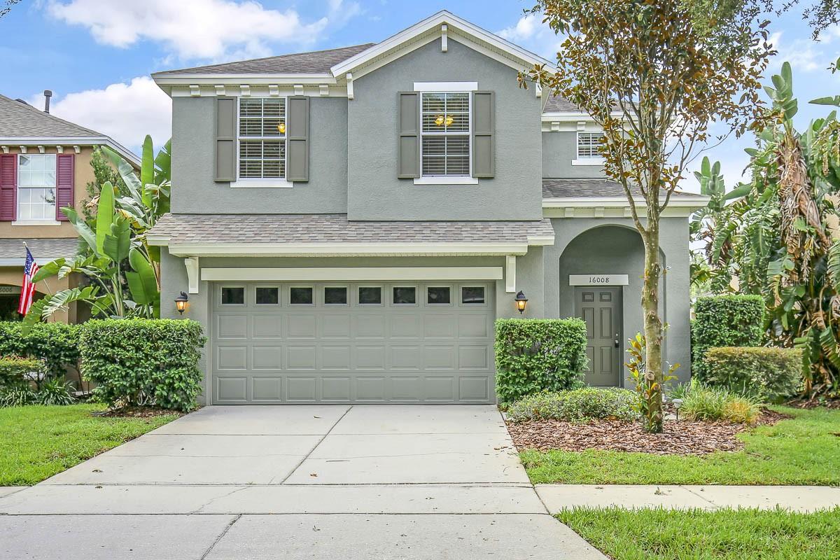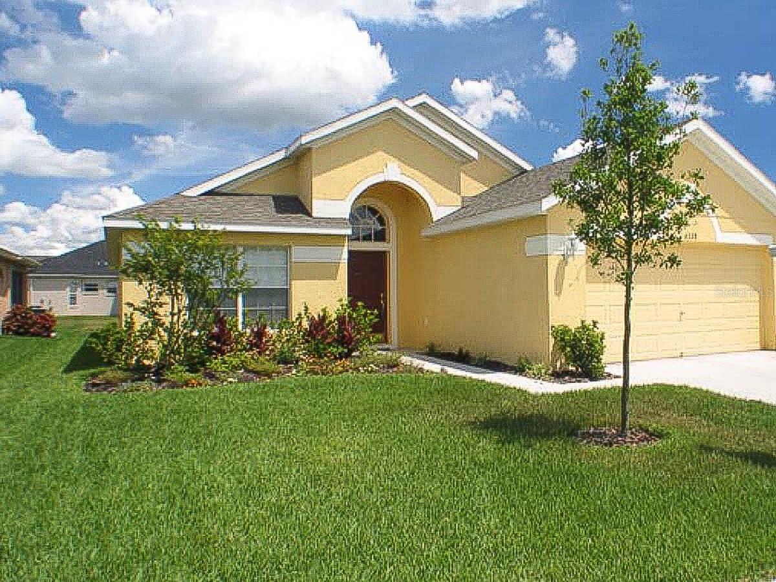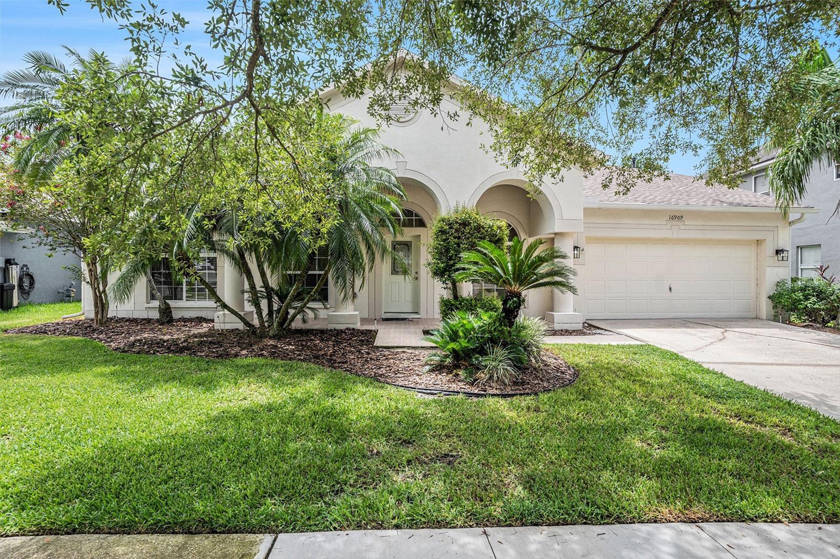5020 Sanderling Ridge Drive, Lithia, FL 33547
Property Photos

Would you like to sell your home before you purchase this one?
Priced at Only: $2,550
For more Information Call:
Address: 5020 Sanderling Ridge Drive, Lithia, FL 33547
Property Location and Similar Properties
- MLS#: TB8407337 ( ResidentialLease )
- Street Address: 5020 Sanderling Ridge Drive
- Viewed: 3
- Price: $2,550
- Price sqft: $1
- Waterfront: No
- Year Built: 2011
- Bldg sqft: 2594
- Bedrooms: 3
- Total Baths: 2
- Full Baths: 2
- Garage / Parking Spaces: 2
- Days On Market: 35
- Additional Information
- Geolocation: 27.8623 / -82.2195
- County: HILLSBOROUGH
- City: Lithia
- Zipcode: 33547
- Subdivision: Starling At Fishhawk Ph Ia
- Elementary School: Stowers
- Middle School: Barrington
- High School: Newsome
- Provided by: EATON REALTY
- DMCA Notice
-
DescriptionOne or more photo(s) has been virtually staged. Welcome to this immaculate, single story home featuring 1,909 sq. ft. of comfortable living space with 3 bedrooms, 2 baths, and a 2 car garage. The open floor plan boasts vaulted ceilings across the great room, kitchen, and dining area, enhancing the spacious feel throughout. Elegant 18" ceramic tile flows seamlessly from the foyer through the kitchen, great room, utility room, and baths, creating a cohesive design. Sliding glass doors in the great room offer abundant natural light and lead to a covered, screened in 12' x 10' lanaiperfect for enjoying the serene backyard views. This split bedroom layout places the primary suite at the back of the home for added privacy, featuring a tray ceiling, a large walk in closet, and a luxurious en suite bathroom complete with a double maple vanity with Corian countertops, a soaking tub, and a glass enclosed shower with custom tile work. The spacious kitchen is well equipped with ample maple cabinetry, a large breakfast bar, granite countertops, a stainless steel appliance package, and a walk in pantry for plenty of storage. Bedrooms 2 & 3 share the second bathroom witch offers a tub/ shower combo. Fishhawk Ranch residents enjoy access to multiple community pools, recreation centers, fitness facilities, scenic walking trails, and are just minutes from top rated schools, shopping, and dining options. Complete lawn maintenance, including mowing, shrub pruning, irrigation system service, turf, and plant fertilization and plant pest control are included in rent services saving you time and money! NOTE: An additional $59/mo. Resident Benefits Package is required and includes a host of time and money saving perks, including monthly air filter delivery, concierge utility setup, on time rent rewards, $1M identity fraud protection, credit building, online maintenance and rent payment portal, one lockout service, and one late rent pass. Renters Liability Insurance Required. Call to learn more about our Resident Benefits Package.
Payment Calculator
- Principal & Interest -
- Property Tax $
- Home Insurance $
- HOA Fees $
- Monthly -
For a Fast & FREE Mortgage Pre-Approval Apply Now
Apply Now
 Apply Now
Apply NowFeatures
Building and Construction
- Covered Spaces: 0.00
- Fencing: BackYard
- Flooring: CeramicTile, Laminate
- Living Area: 1956.00
School Information
- High School: Newsome-HB
- Middle School: Barrington Middle
- School Elementary: Stowers Elementary
Garage and Parking
- Garage Spaces: 2.00
- Open Parking Spaces: 0.00
Eco-Communities
- Pool Features: Association
- Water Source: Public
Utilities
- Carport Spaces: 0.00
- Cooling: CentralAir, CeilingFans
- Heating: Central, NaturalGas
- Pets Allowed: BreedRestrictions, Yes
- Pets Comments: Large (61-100 Lbs.)
- Sewer: PublicSewer
- Utilities: CableAvailable, ElectricityAvailable, NaturalGasAvailable, HighSpeedInternetAvailable, MunicipalUtilities, SewerConnected, WaterConnected
Amenities
- Association Amenities: BasketballCourt, Clubhouse, FitnessCenter, Playground, Park, Pool
Finance and Tax Information
- Home Owners Association Fee: 0.00
- Insurance Expense: 0.00
- Net Operating Income: 0.00
- Other Expense: 0.00
- Pet Deposit: 0.00
- Security Deposit: 2550.00
- Trash Expense: 0.00
Rental Information
- Tenant Pays: ReKeyFee
Other Features
- Appliances: Dishwasher, Disposal, Microwave, Range, Refrigerator
- Country: US
- Interior Features: TrayCeilings, CeilingFans, EatInKitchen, KitchenFamilyRoomCombo, MainLevelPrimary, SolidSurfaceCounters, WalkInClosets
- Levels: One
- Area Major: 33547 - Lithia
- Occupant Type: Vacant
- Parcel Number: U-21-30-21-9OA-000042-00016.0
- The Range: 0.00
Owner Information
- Owner Pays: GroundsCare, TrashCollection
Similar Properties
Nearby Subdivisions
B D Hawkstone Ph I
Channing Park
Fish Hawk Trails
Fish Hawk Trails Unit 5
Fishhawk Ranch Ph 1
Fishhawk Ranch Ph 2 Parcel Dd1
Fishhawk Ranch Ph 2 Parcels
Fishhawk Ranch Ph 2 Prcl
Fishhawk Ranch Ph 2 Tr 1
Fishhawk Ranch Ph 2 Tract 12 B
Fishhawk Ranch Ph 2 Tract 12b
Fishhawk Ranch Towncenter Ph 1
Fishhawk Ranch Towncenter Ph 2
Fishhawk Ranch Towncenter Phas
Fishhawk Ranch Twnhms Ph
Fishhawk Ranch West Ph 2a/2b
Fishhawk Ranch West Ph 2a2b
Fishhawk Ranch West Ph 6
Hawkstone
Hinton Hawkstone Ph 2a 2b2
Starling Fishhawk Ranch
Starling - Fishhawk Ranch
Starling At Fishhawk Ph 2a
Starling At Fishhawk Ph Ia

- Broker IDX Sites Inc.
- 750.420.3943
- Toll Free: 005578193
- support@brokeridxsites.com







































