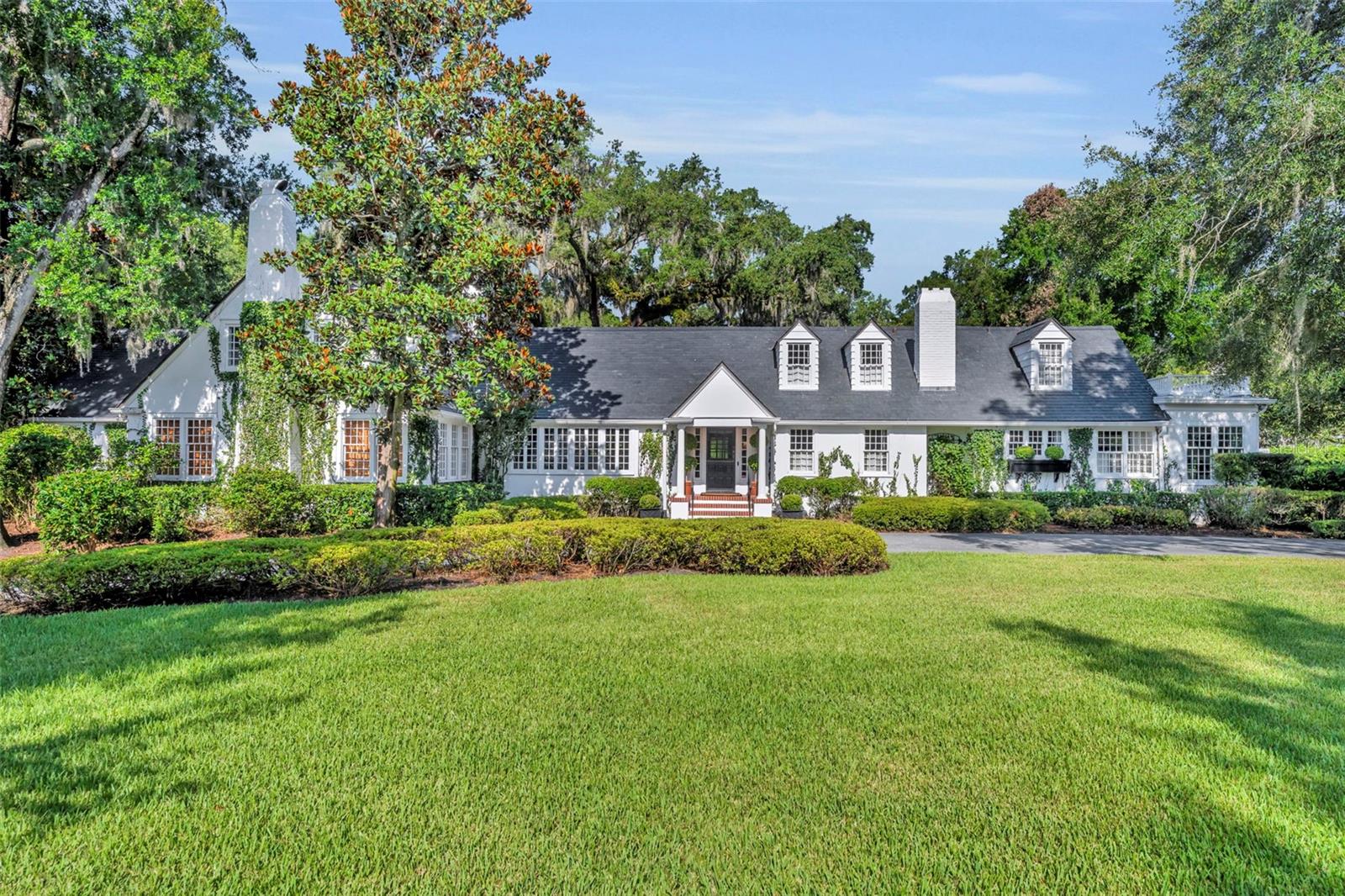1221 Richmond Road, Winter Park, FL 32789
Property Photos

Would you like to sell your home before you purchase this one?
Priced at Only: $5,450,000
For more Information Call:
Address: 1221 Richmond Road, Winter Park, FL 32789
Property Location and Similar Properties
- MLS#: O6321906 ( Residential )
- Street Address: 1221 Richmond Road
- Viewed: 26
- Price: $5,450,000
- Price sqft: $835
- Waterfront: No
- Year Built: 2024
- Bldg sqft: 6524
- Bedrooms: 5
- Total Baths: 6
- Full Baths: 5
- 1/2 Baths: 1
- Garage / Parking Spaces: 2
- Days On Market: 87
- Additional Information
- Geolocation: 28.5875 / -81.3546
- County: ORANGE
- City: Winter Park
- Zipcode: 32789
- Subdivision: Virginia Heights Rep
- Elementary School: Audubon Park K8
- Middle School: Audubon Park K 8
- High School: Winter Park High
- Provided by: KELLER WILLIAMS WINTER PARK
- DMCA Notice
-
DescriptionAn Award Winning Architectural Masterpiece built by Chris Salhab of Valdara Custom Homes. 5,164 Sq Ft | 5 Bedrooms | 6 Bathrooms | Welcome to 1221 Richmond Rd, an extraordinary custom residence located in the coveted Virginia Heights neighborhood of Winter Parkoffering deeded lake access to the Winter Park Chain of Lakes. This architectural showpiece was honored as the 2024 Parade of Homes Showcase Home Grand Award Winner and recipient of the Aurora Award Grand Award for Best Custom Home. Completed in 2024, this 5,164 square foot estate redefines luxury living with bold design and state of the art technology. A dramatic 10 foot steel pivot entry door with smart glass sets the tone for what lies withina seamless blend of art, innovation, and elegance. At the heart of the home, a sculptural floating staircase makes a powerful architectural statement, while a 30 foot wide floor to ceiling sliding glass wall opens the interiors to an expansive outdoor living space. The lanai, resort style pool, and custom designed entertaining areas create the perfect backdrop for gatherings or quiet retreat. The primary suite is a sanctuary of serenity, complete with a floating center vanity and spa inspired finishes. Every room has been meticulously curated with high end materials and modern sophistication, offering an effortless lifestyle thats both functional and indulgent. Set on a spacious lot just minutes from Park Avenue, this home offers walkable access to Winter Parks finest dining, shopping, and culture, while also providing private enjoyment of the lakes and lush surroundings. Standout features: Solid core walnut interior doors, Lutron Raw 3 Lighting and shade control, Bespoke custom cabinetry throughout, spray foam insulation w/ interior mineral wool sound control, whole home backup generator, fully automated salt water pool, integrated sonos speakers, deep irrigation well, whole home water purification. Bold. Bespoke. Award Winning. Welcome to 1221 Richmond Rdwhere architecture, luxury, and lifestyle converge.
Payment Calculator
- Principal & Interest -
- Property Tax $
- Home Insurance $
- HOA Fees $
- Monthly -
For a Fast & FREE Mortgage Pre-Approval Apply Now
Apply Now
 Apply Now
Apply NowFeatures
Building and Construction
- Covered Spaces: 0.00
- Exterior Features: Lighting, OutdoorGrill, OutdoorKitchen
- Flooring: Carpet, PorcelainTile, Wood
- Living Area: 5164.00
- Roof: Concrete, Slate
Land Information
- Lot Features: CityLot, NearPublicTransit, Landscaped
School Information
- High School: Winter Park High
- Middle School: Audubon Park K-8
- School Elementary: Audubon Park K8
Garage and Parking
- Garage Spaces: 2.00
- Open Parking Spaces: 0.00
- Parking Features: Driveway
Eco-Communities
- Pool Features: InGround, Other, SaltWater
- Water Source: Public
Utilities
- Carport Spaces: 0.00
- Cooling: CentralAir, CeilingFans
- Heating: Central
- Pets Allowed: Yes
- Sewer: PublicSewer
- Utilities: CableAvailable, ElectricityAvailable, ElectricityConnected, HighSpeedInternetAvailable, MunicipalUtilities, SewerAvailable, SewerConnected, UndergroundUtilities, WaterAvailable, WaterConnected
Finance and Tax Information
- Home Owners Association Fee: 0.00
- Insurance Expense: 0.00
- Net Operating Income: 0.00
- Other Expense: 0.00
- Pet Deposit: 0.00
- Security Deposit: 0.00
- Tax Year: 2024
- Trash Expense: 0.00
Other Features
- Appliances: BarFridge, Dishwasher, Disposal, Microwave, Range, Refrigerator, WineRefrigerator
- Country: US
- Interior Features: BuiltInFeatures, CeilingFans, CathedralCeilings, HighCeilings, KitchenFamilyRoomCombo, MainLevelPrimary, OpenFloorplan, SplitBedrooms, SolidSurfaceCounters, VaultedCeilings, WalkInClosets, WoodCabinets, WindowTreatments
- Legal Description: VIRGINIA HEIGHTS REPLAT J/28 LOT 13 & 14BLK 4
- Levels: Two
- Area Major: 32789 - Winter Park
- Occupant Type: Owner
- Parcel Number: 07-22-30-8910-04-130
- Possession: CloseOfEscrow
- Style: Contemporary
- The Range: 0.00
- View: Pool
- Views: 26
- Zoning Code: R-1AA
Similar Properties
Nearby Subdivisions
32231713223171
Albert Lee Ridge First Add
Banks Colonial Estates
Canton Ave Cottages 1
Carver Town
Carver Town First Add
Charmont
Cloister Grove Sub
Comstock Park
Conwill Estates
Cortland Park
Dixie Terrace
Dubsdread Heights
Dyer Susan Resub
Ellno Willo
Flora Park First Add
Fontainebleau
Forest Hills
Galloway Place Rep
Garden Acres Rep
Glencoe Sub
Golfview
Green Oaks Rep 02
Green Oaks Rep 03
Greenspk
Hamilton Place
Hills
J Kronenberger Sub
Jenkins Add
Justamere Camp Rep
Karolina On Killarney
Kenilworth Shores Sec 01
Kenilworth Shores Sec 06
Killarney Estates
Lake Bell Terrace
Lake Forest Park
Lake Killarney
Lake Killarney Shores
Lake Knowles Terrace
Lake Knowles Terrace Add 02
Lakeview Terrace
Lawndale
Lugano Terrace
Magnolia Gardens Sub
Maitland Shores
Maitland Shores First Add
Morseland Sub
Northwood Terrace
Not On The List
Orange Terrace
Orangewood Park
Orwin Manor Westminster Sec
Osceola Shores Sec 03
Osceola Summit
Palmer Ave Lakeside Prop
Park Grove
Parklando 03
Pinewood
Sevilla
Shores Lake Killarney
Sicilian Shores Rep 02
Sylvan Heights
Tantum Add
Temple Terrace
Timberlane
Timberlane Shores
Trotters Rep
Tuscany Terrace
Valencia Terrace
Virginia Heights
Virginia Heights Rep
West Winter Pt
Windsong Elizabeths Walk
Windsong Preserve Point 4376
Winter Park
Winter Park Heights
Winter Park Manor
Winter Park Oasis
Winter Park Village

- Broker IDX Sites Inc.
- 750.420.3943
- Toll Free: 005578193
- support@brokeridxsites.com
























































